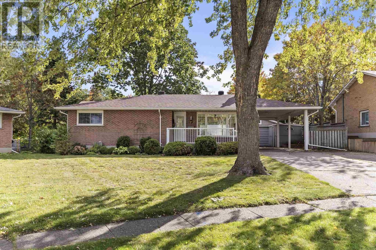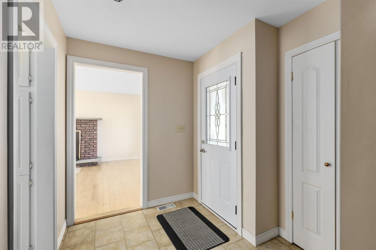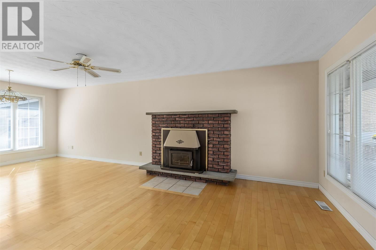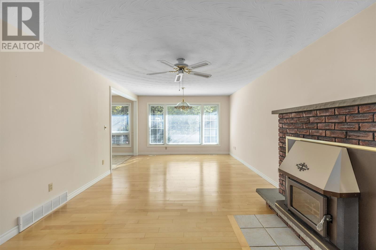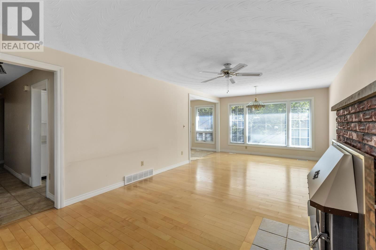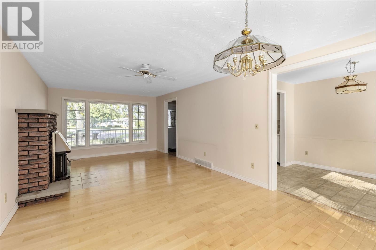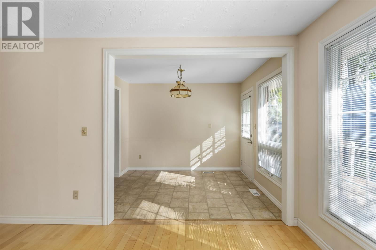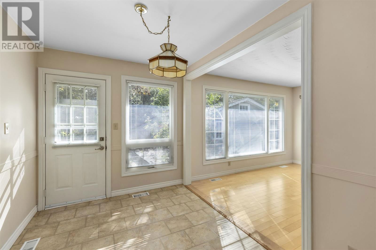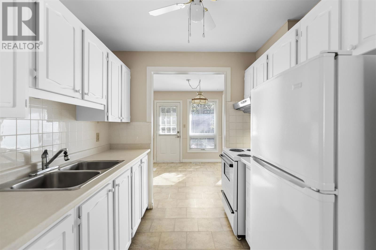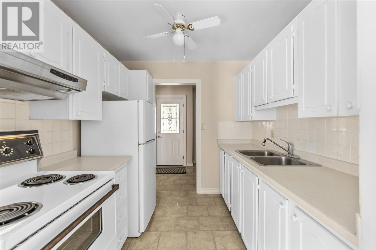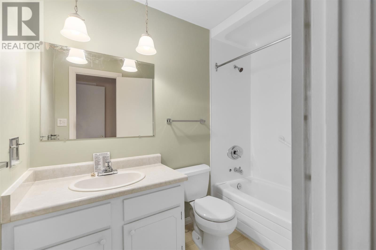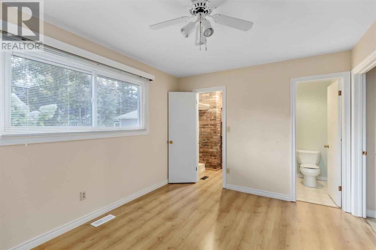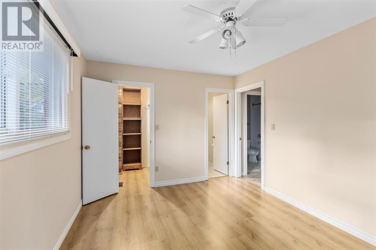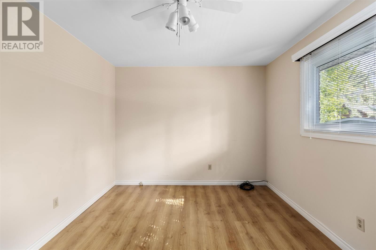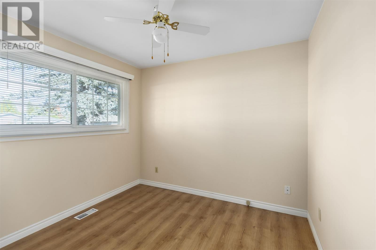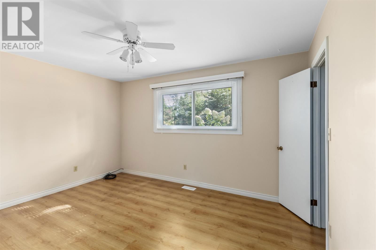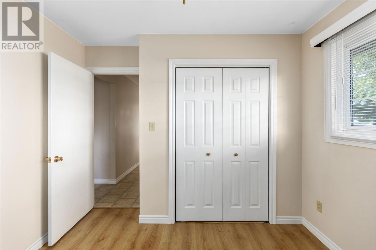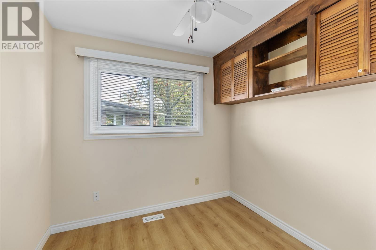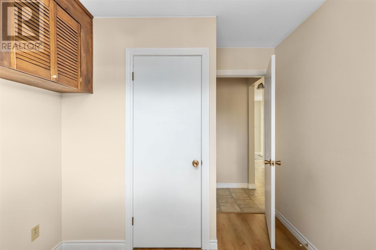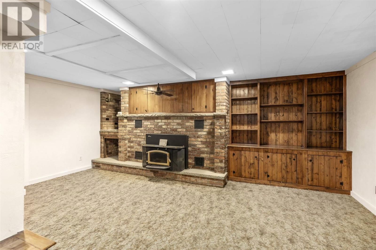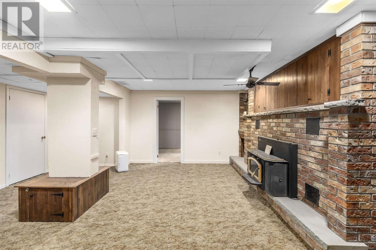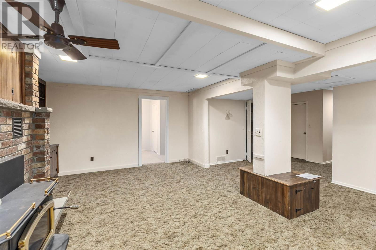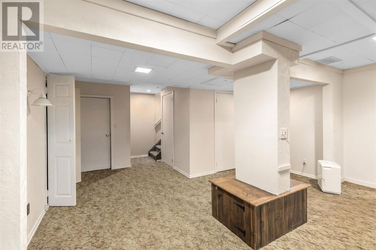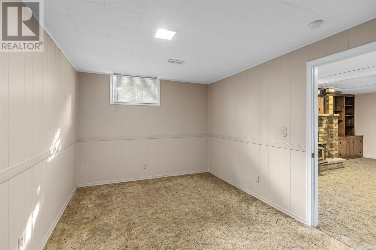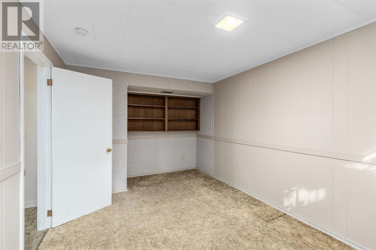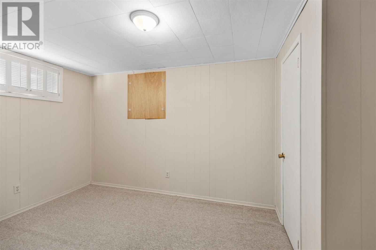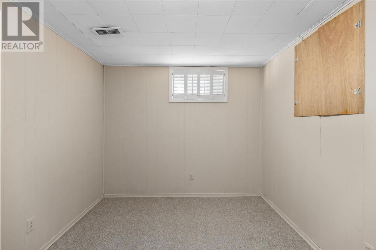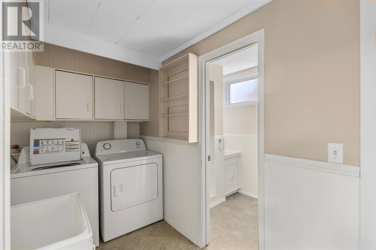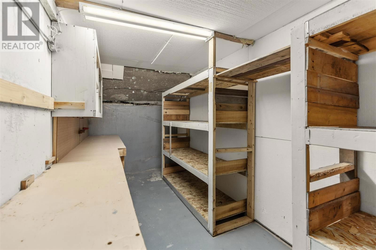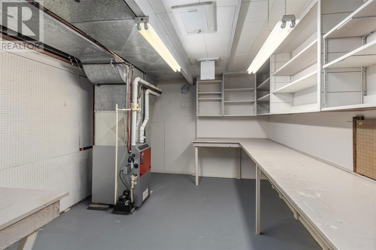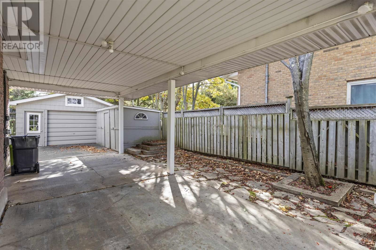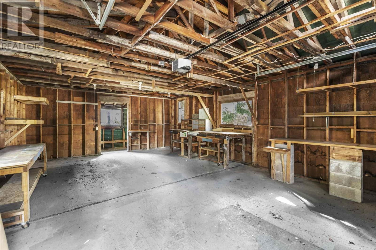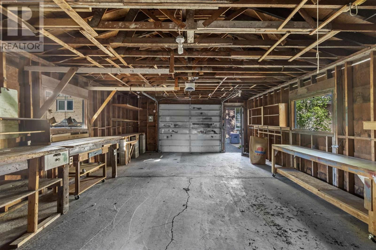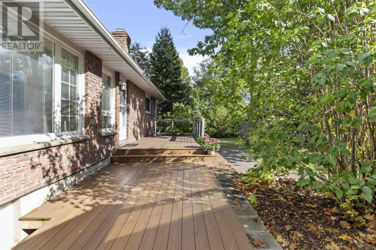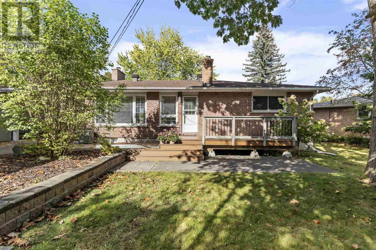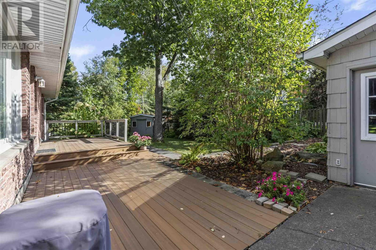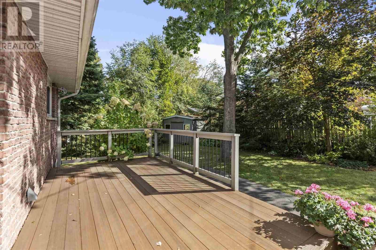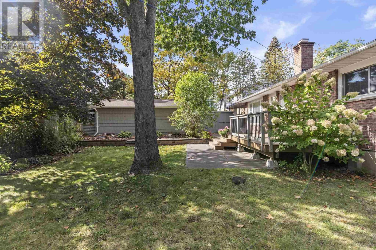40 Huntington Pk
Sault Ste. Marie, Ontario P6A3P4
3 beds · 3 baths · 1240 sqft
Introducing you to an incredible family home that is just steps away from Algoma University and convenient shopping! This well cared for 5 bedroom 3 bathroom brick bungalow offers the space you need and the unique charm you desire. The front entrance leads to a spacious entryway. Massive living room that can be used as a dining/living combo. Beautiful natural light from both north and south windows. Galley kitchen that can be expanded into the traditional dining room. 3 bedrooms and a full 4-piece bathroom on the main floor. The master bedroom includes a 2 piece ensuite and walk-in closet. The basement is functionally laid out with a spacious recroom, cold room, utility room, laundry room, 2 more bedrooms, 3 piece bathroom, and storage space. This home is gas-heated with forced air (furnace 5yr). Cooled with Central Air Conditioning (approx 5 yr), Shingles on home and carport (8yr). 1.5 car detached garage. Fenced-in backyard. Beautiful composite deck. (id:39198)
Facts & Features
Building Type Detached
Year built
Square Footage 1240 sqft
Stories 1
Bedrooms 3
Bathrooms 3
Parking
NeighbourhoodSault Ste. Marie
Land size 64.87X112.00|under 1/2 acre
Heating type Forced air
Basement typeFull
Parking Type
Time on REALTOR.ca65 days
Brokerage Name: Exit Realty True North
Similar Homes
Recently Listed Homes
Home price
$389,900
Start with 2% down and save toward 5% in 3 years*
* Exact down payment ranges from 2-10% based on your risk profile and will be assessed during the full approval process.
$3,547 / month
Rent $3,136
Savings $410
Initial deposit 2%
Savings target Fixed at 5%
Start with 5% down and save toward 5% in 3 years.
$3,126 / month
Rent $3,040
Savings $85
Initial deposit 5%
Savings target Fixed at 5%


