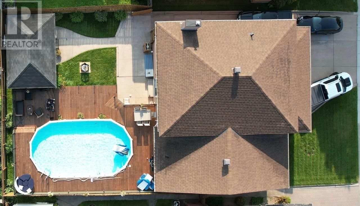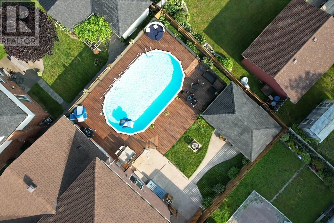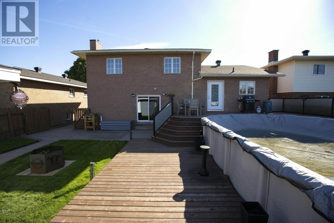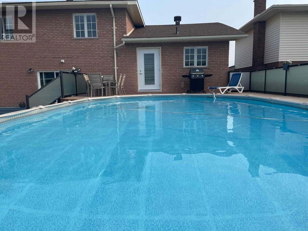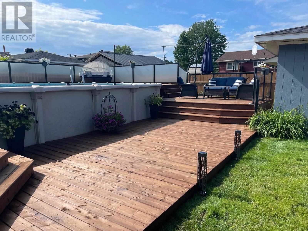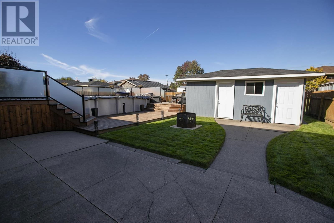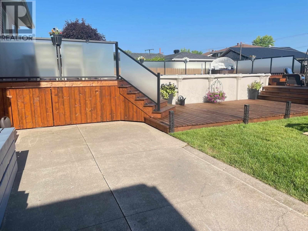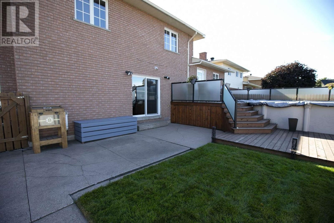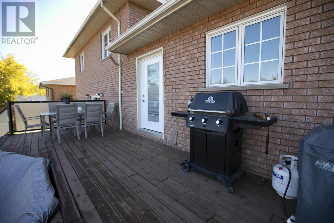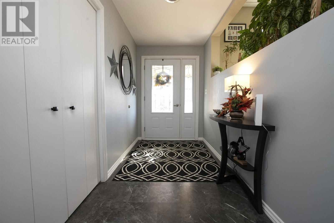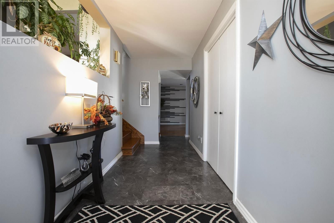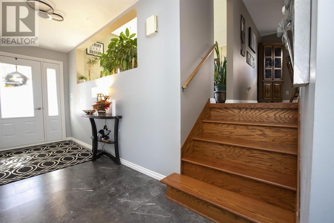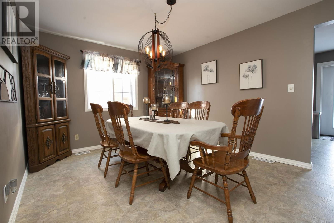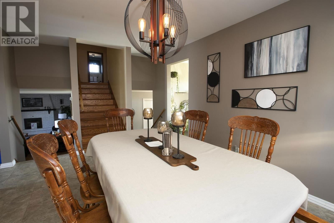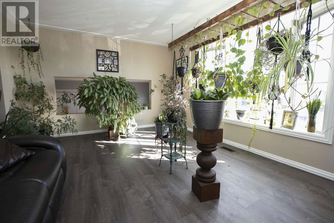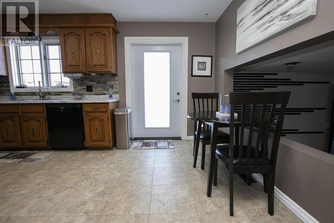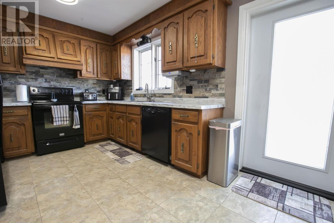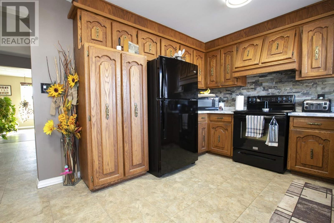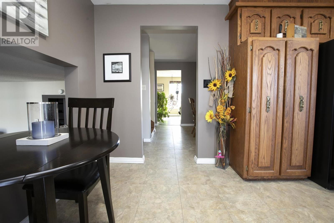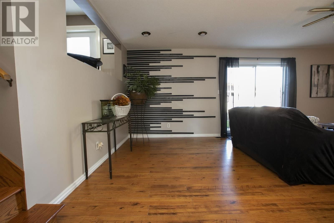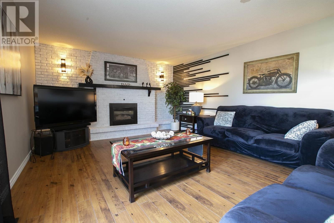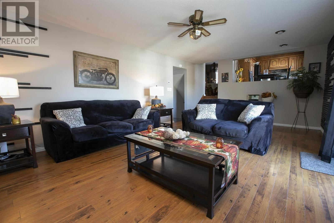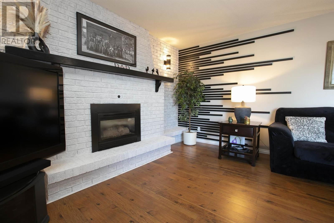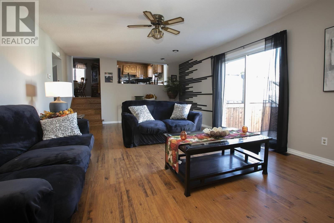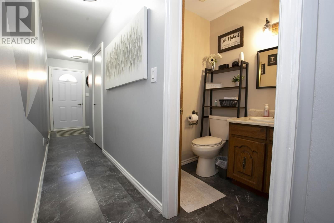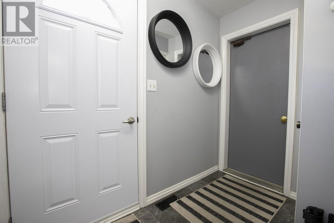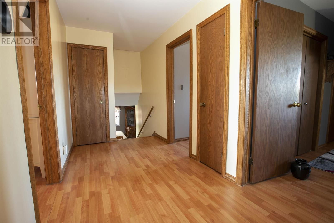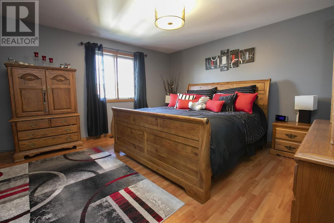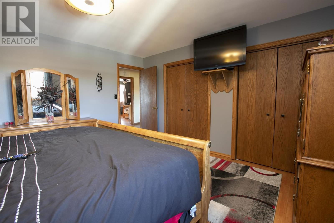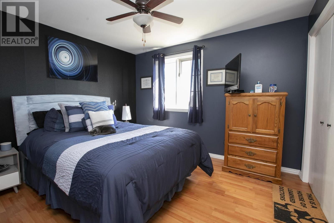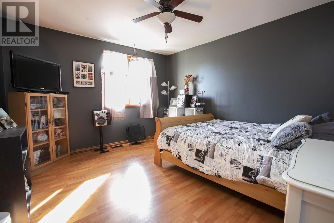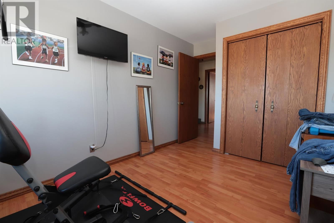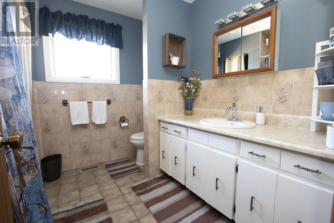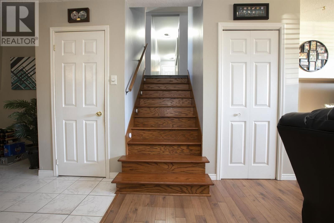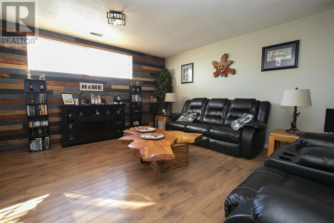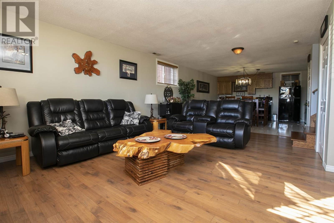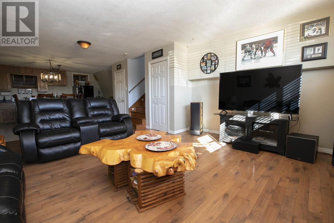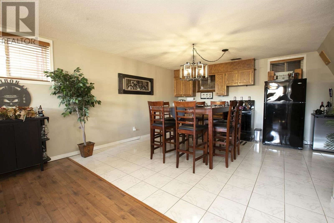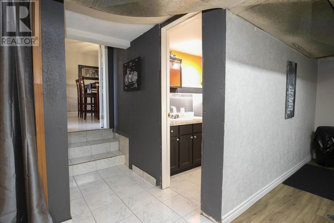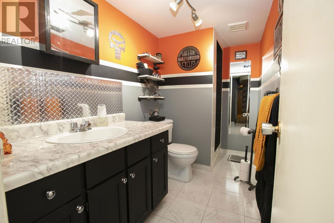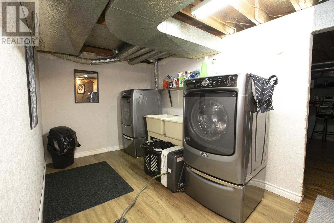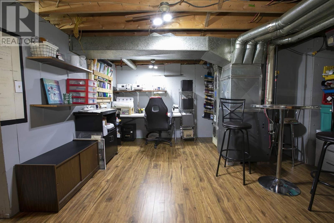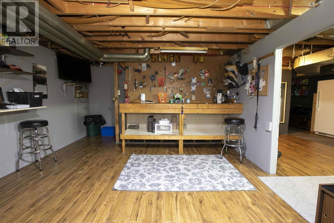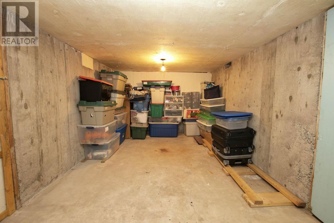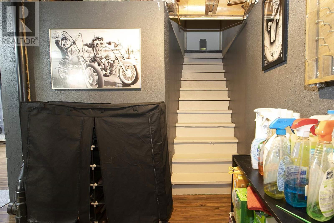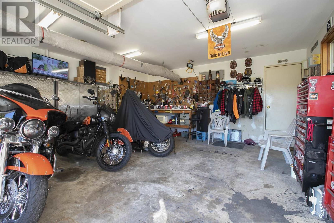78 Bitonti Cres
Sault Ste. Marie, Ontario P6C6A9
4 beds · 3 baths · 2396 sqft
Spacious 5-Level Split with Nearly 3,000 Sq. Ft. of Living Space in a Desirable Family Neighborhood. Boasting nearly 3,000 square feet of finished living space, this stunning 5-level split offers the perfect combination of comfort and style. With 4 generously sized bedrooms, 3 bathrooms, and a flexible layout, this home has everything a growing family needs. The main floor welcomes you with a large, inviting entrance that flows seamlessly into the updated family room, complete with a cozy gas fireplace and patio doors leading out to the beautiful backyard. The updated kitchen features new countertops and fixtures, and the entire home has been freshly painted, adding a modern touch. Outside, you'll find a large, fenced yard featuring a two-tiered deck with sleek modern glass fence panels, perfect for outdoor entertaining. The 18 x 36 above-ground pool comes with a new heater, pump, and sand filter (2023), offering endless summer fun. The lower level is fully finished and provides a spacious rec room, a convenient summer kitchen, a cold room and plenty of additional storage space throughout. Additional features include a two-car attached garage, gas-forced air heating, central air conditioning, and key updates like a new furnace (2017) and shingles (2018). Situated in a family-friendly neighborhood close to schools, parks, and amenities, this home is perfect for those seeking space, convenience, and style. Don’t miss out – book your showing today! (id:39198)
Facts & Features
Building Type Detached
Year built
Square Footage 2396 sqft
Stories
Bedrooms 4
Bathrooms 3
Parking
NeighbourhoodSault Ste. Marie
Land size 60xIrregular|under 1/2 acre
Heating type Forced air
Basement typeFull (Partially finished)
Parking Type
Time on REALTOR.ca11 days
Brokerage Name: Century 21 Choice Realty Inc.
Similar Homes
Recently Listed Homes
Home price
$549,900
Start with 2% down and save toward 5% in 3 years*
* Exact down payment ranges from 2-10% based on your risk profile and will be assessed during the full approval process.
$5,002 / month
Rent $4,423
Savings $579
Initial deposit 2%
Savings target Fixed at 5%
Start with 5% down and save toward 5% in 3 years.
$4,408 / month
Rent $4,288
Savings $120
Initial deposit 5%
Savings target Fixed at 5%



