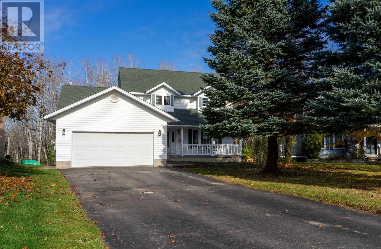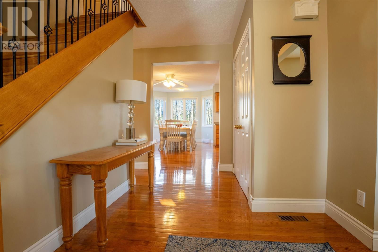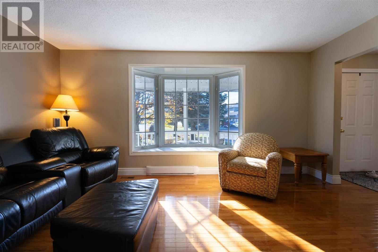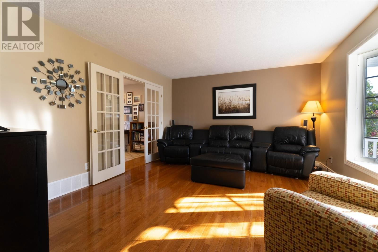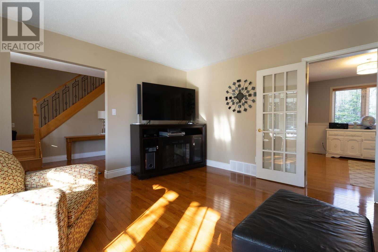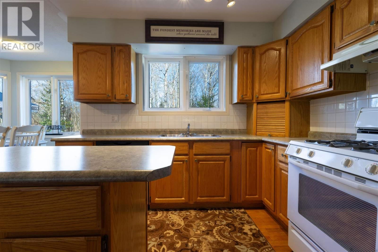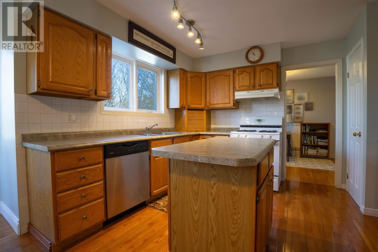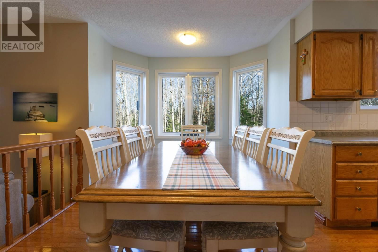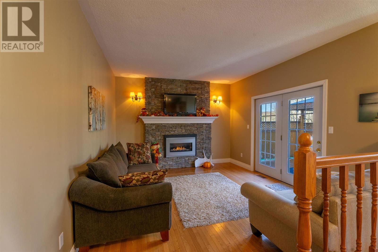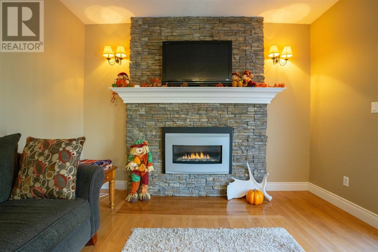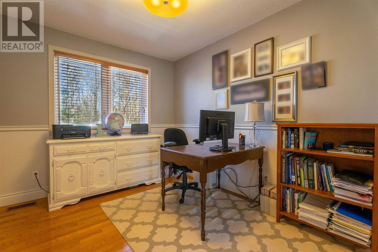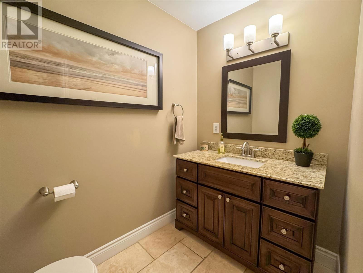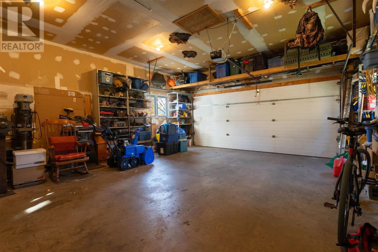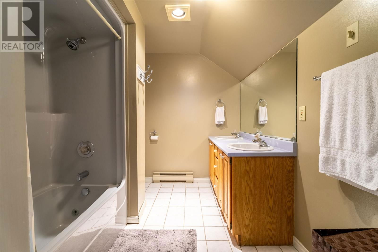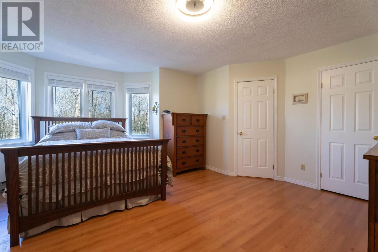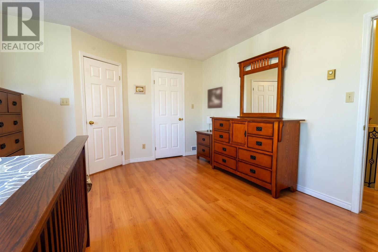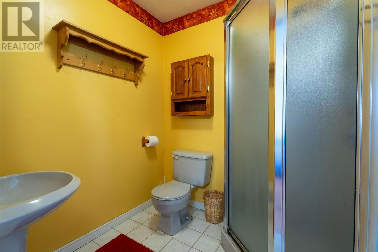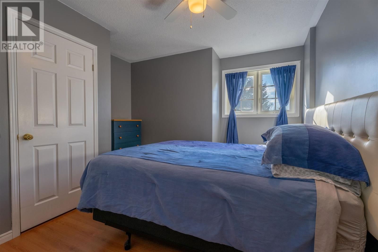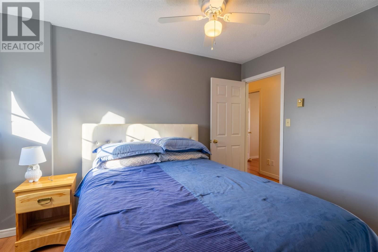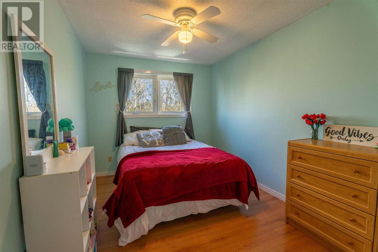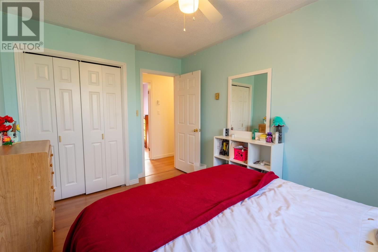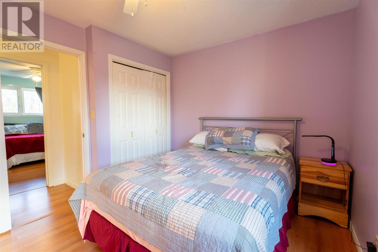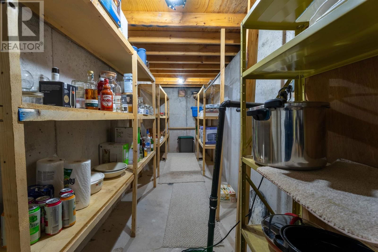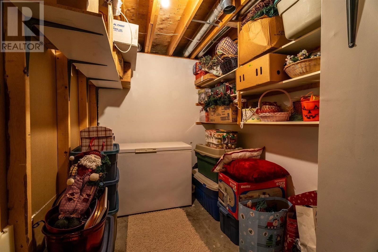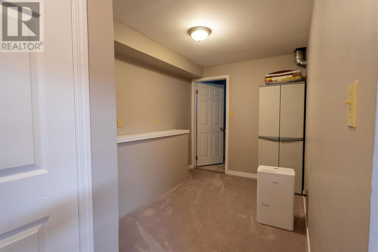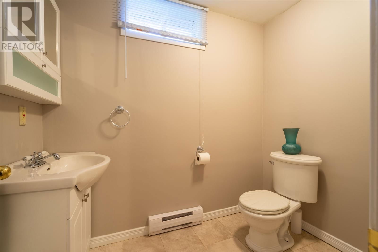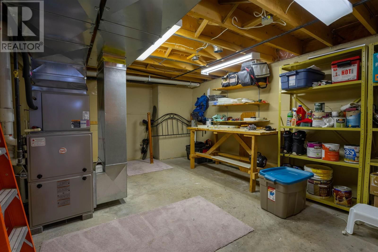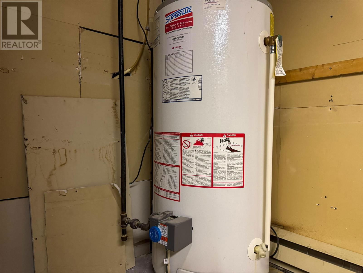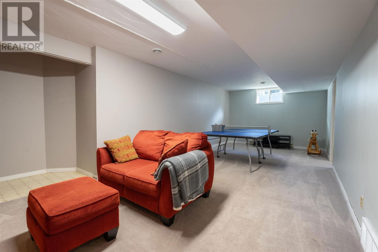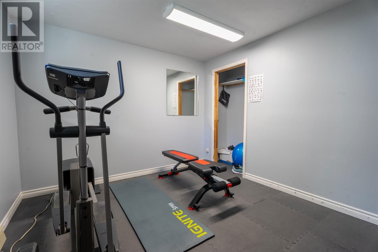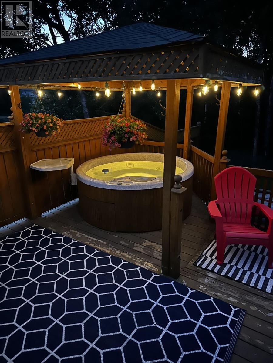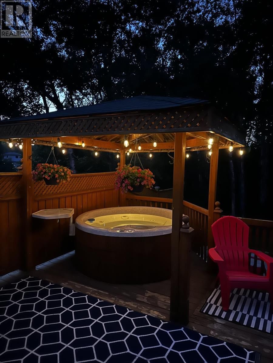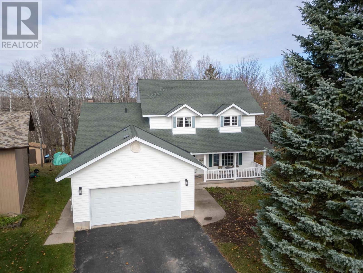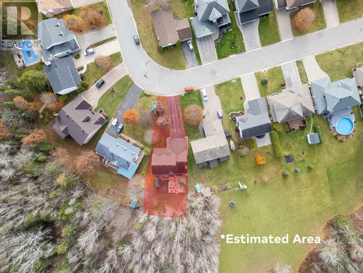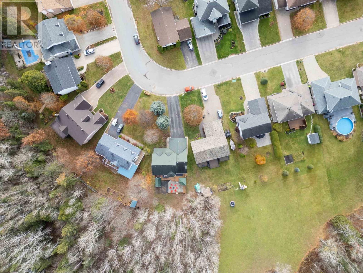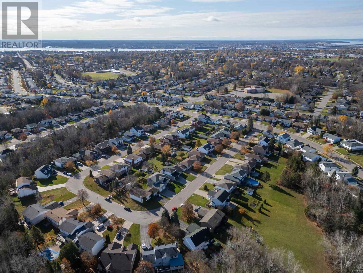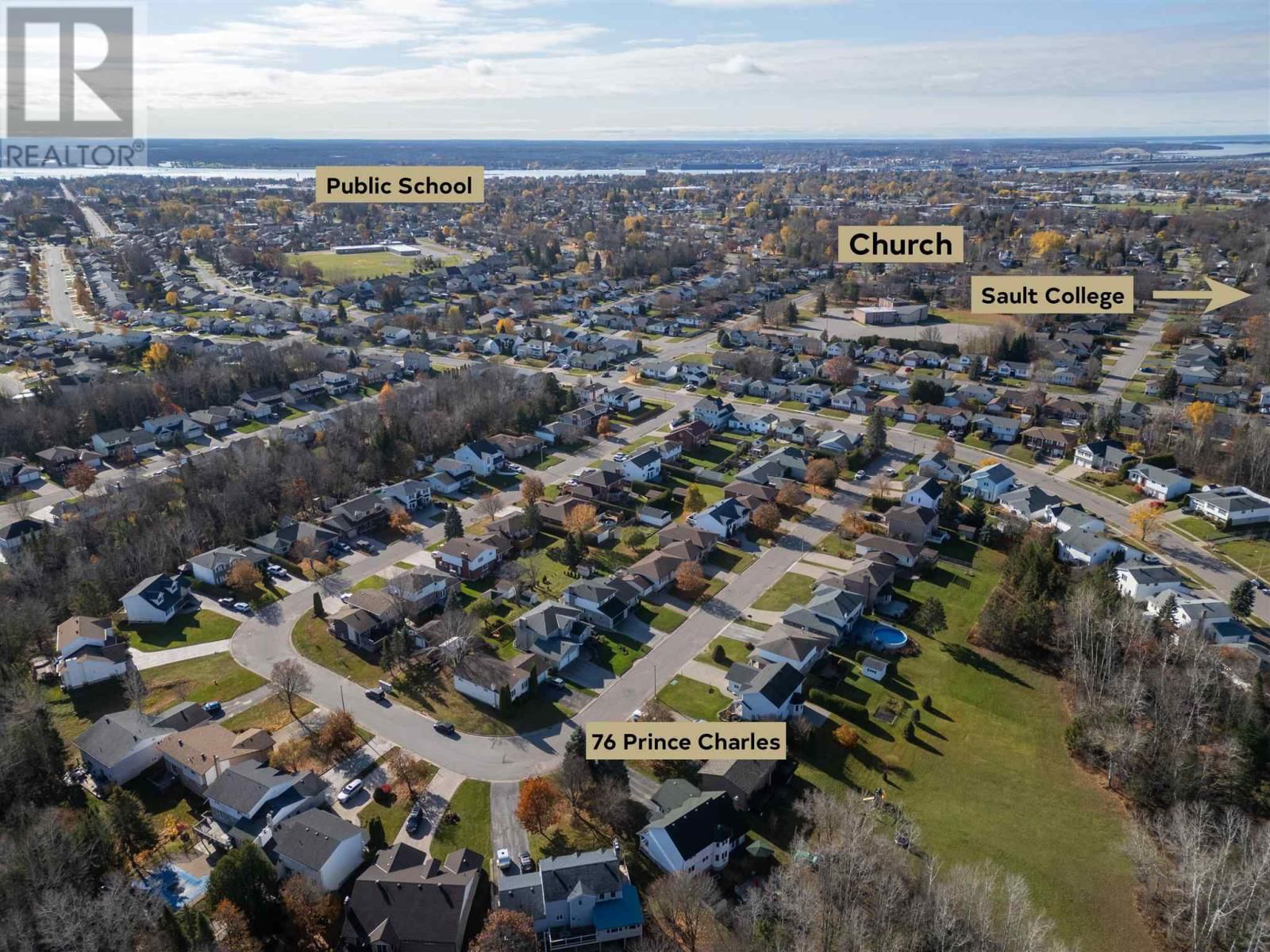76 Prince Charles Cres
Sault Ste. Marie, Ontario P6B6C1
4 beds · 4 baths · 2600 sqft
Welcome to 76 Prince Charles Cres! Nestled on the outskirts of the highly sought-after P-Patch neighborhood, this exquisite 2-story home is a perfect blend of elegance and comfort. The upper level features 4 spacious bedrooms, including a stunning master suite complete with an ensuite bathroom and a generous walk-in closet. The additional three bedrooms are bright and roomy, ideal for family or guests. As you enter, you’re greeted by a grand foyer with a double closet that leads to a formal living and dining area, showcasing beautiful hardwood floors that exude sophistication. The heart of the home is the expansive kitchen/dinette/family room that spans the back, offering serene views of the wooded backyard adjacent to the Hub Trail. The sunken family room is a cozy retreat, anchored by a stylish updated mantel and a modern gas fireplace, with garden doors that invite you to the backyard deck. Convenience reigns with a well-appointed main floor laundry/mudroom combo featuring ample storage. The lower level is a versatile space, including a rec room, a bonus room currently used as a workout space, a convenient 2- piece bath, and two large storage areas. Step outside to discover your own private oasis - a backyard designed for relaxation and entertaining. Enjoy a hot tub under the gazebo, a beautifully crafted 3-level wooden deck, and a cozy patio complete with a fire pit. Additional Features: - Forced Air Gas Heat - Central Air Conditioning - Central Vacuum System - Inground Sprinkler System - Attached Double Garage - Extra Wide Double Driveway Don’t miss this opportunity to make this stunning home yours! Schedule your showing today! (id:39198)
Facts & Features
Building Type Detached
Year built
Square Footage 2600 sqft
Stories 2
Bedrooms 4
Bathrooms 4
Parking
NeighbourhoodSault Ste. Marie
Land size 49.21xIrregular|under 1/2 acre
Heating type Baseboard heaters, Forced air
Basement typeFull (Partially finished)
Parking Type
Time on REALTOR.ca11 days
Brokerage Name: Century 21 Choice Realty Inc.
Similar Homes
Recently Listed Homes
Home price
$589,900
Start with 2% down and save toward 5% in 3 years*
* Exact down payment ranges from 2-10% based on your risk profile and will be assessed during the full approval process.
$5,366 / month
Rent $4,745
Savings $621
Initial deposit 2%
Savings target Fixed at 5%
Start with 5% down and save toward 5% in 3 years.
$4,729 / month
Rent $4,600
Savings $129
Initial deposit 5%
Savings target Fixed at 5%

