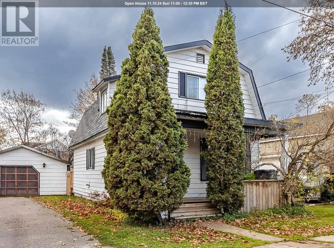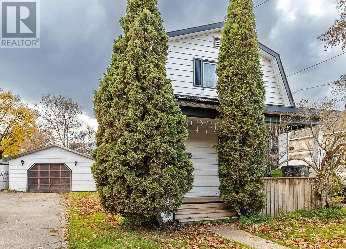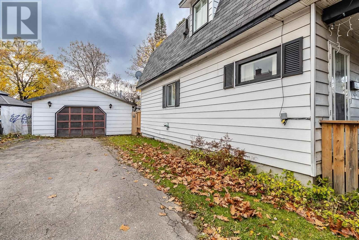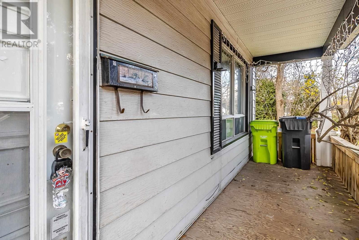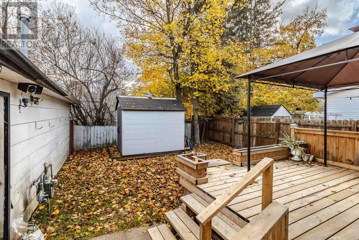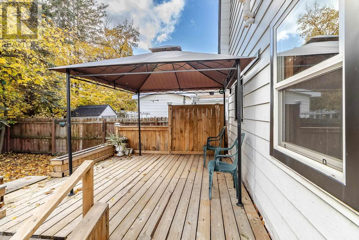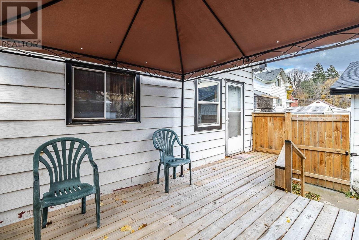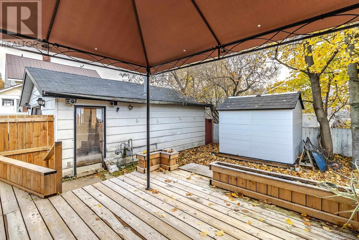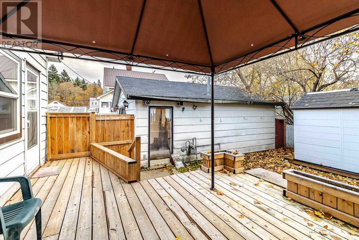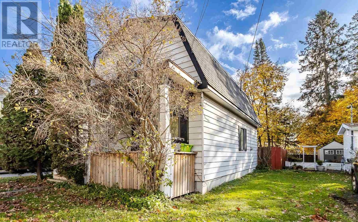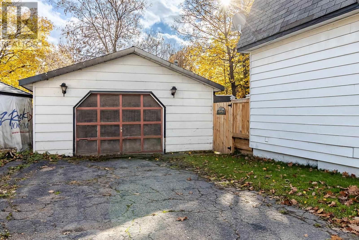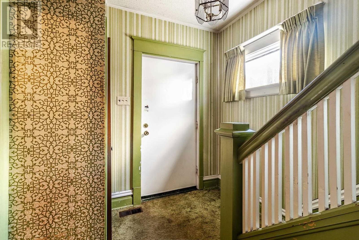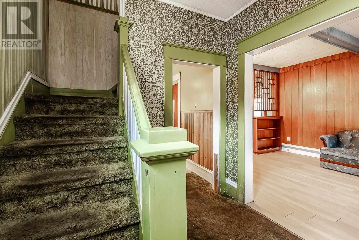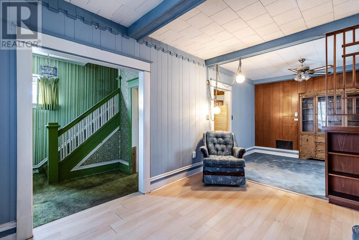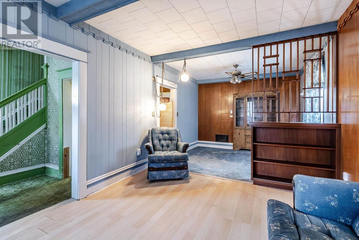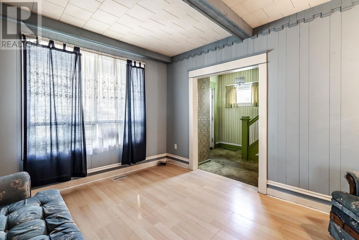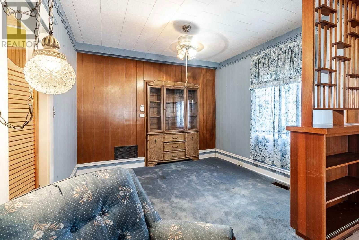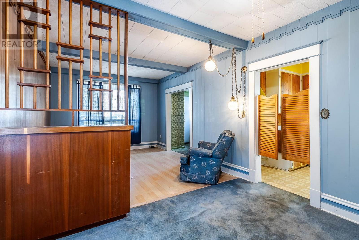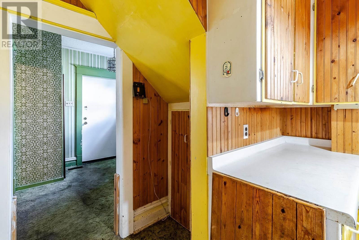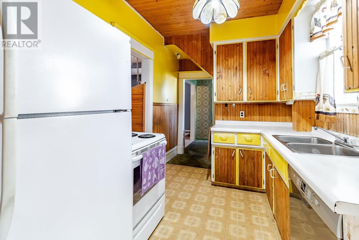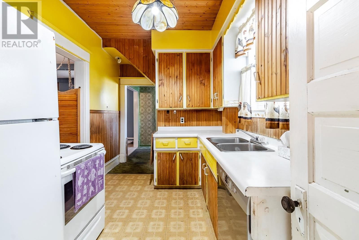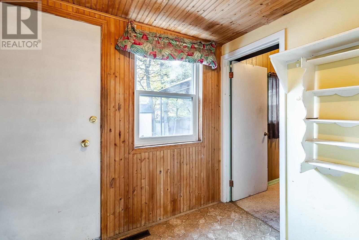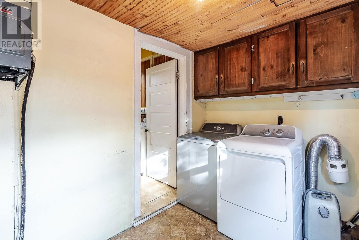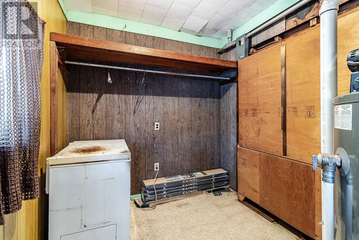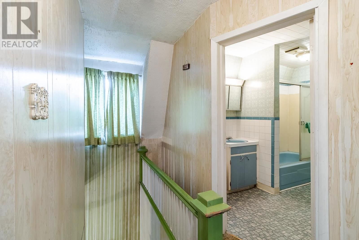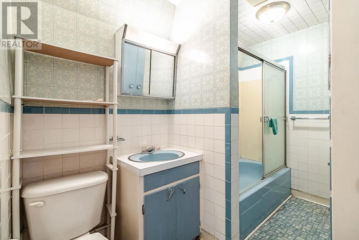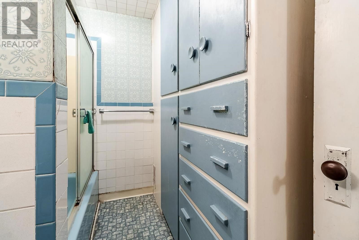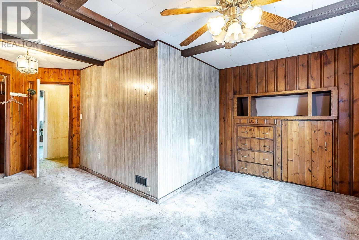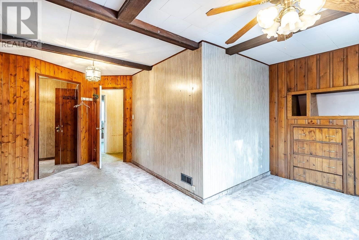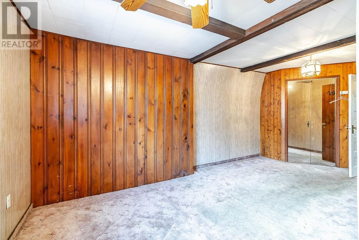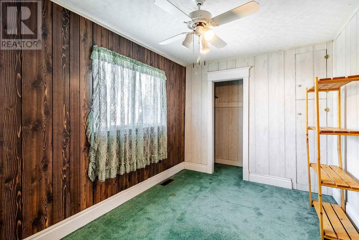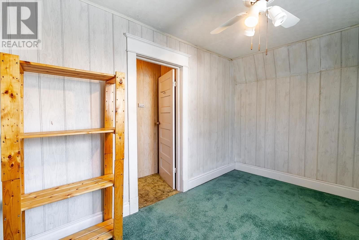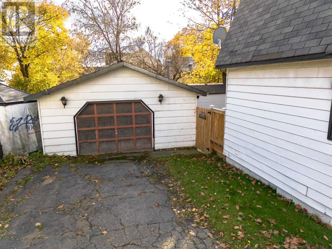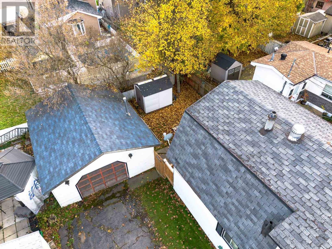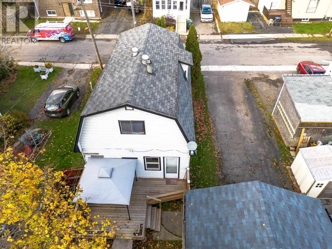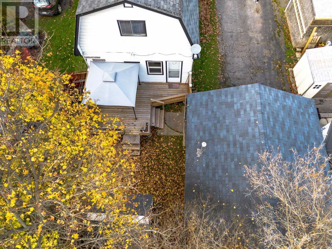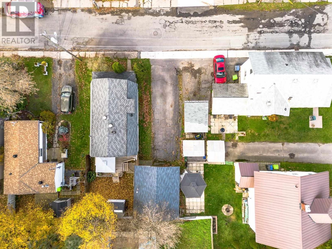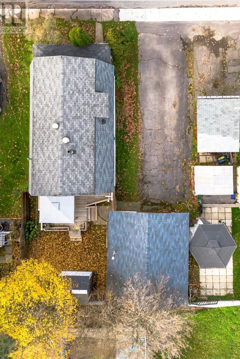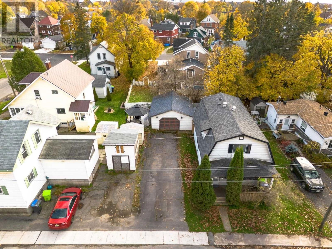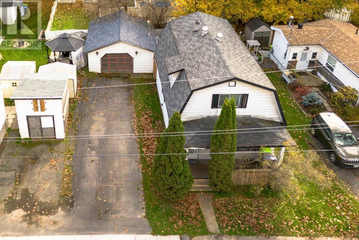49 Hawthorne Ave
Sault Ste. Marie, Ontario P6B1C6
2 beds · 1 bath · 1336 sqft
Welcome to your charming 1-3/4 style home located on the desirable Hawthorne Ave. in Sault Ste. Marie. This cozy two-bedroom, one-bathroom residence offers ample living space and comfort for modern family living. Featuring delightful main floor laundry for convenience, a separate dining room perfect for family gatherings, and a covered front porch to enjoy morning coffees or evening relaxation. Step outside to find a large, newer rear deck, ideal for entertaining or simply enjoying your private, fenced backyard space. The property includes a double detached garage that is both heated and wired with a 220 plug, perfect for hobbyists or extra storage needs. Situated in a family-friendly neighborhood in the central area of this beautiful city, this home is conveniently close to amenities, offering both the tranquility of residential living and the convenience of urban access. While some updates are required, this home represents great value for those looking to move in and personalize their living space. Don't miss out on this opportunity to own a home with such fantastic potential and features. (id:39198)
Facts & Features
Building Type Detached
Year built
Square Footage 1336 sqft
Stories 2
Bedrooms 2
Bathrooms 1
Parking
NeighbourhoodSault Ste. Marie
Land size 44'x80'|under 1/2 acre
Heating type Forced air
Basement typeCrawl space, Partial
Parking Type
Time on REALTOR.ca23 days
Brokerage Name: EXP Realty Brokerage
Similar Homes
Recently Listed Homes
Home price
$179,900
Start with 2% down and save toward 5% in 3 years*
* Exact down payment ranges from 2-10% based on your risk profile and will be assessed during the full approval process.
$1,681 / month
Rent $1,530
Savings $150
Initial deposit 2%
Savings target Fixed at 5%
Start with 5% down and save toward 5% in 3 years.
$1,535 / month
Rent $1,495
Savings $39
Initial deposit 5%
Savings target Fixed at 5%

