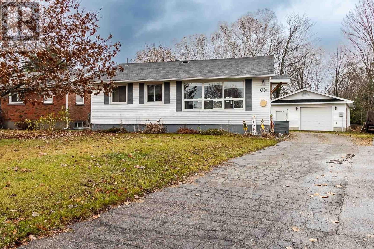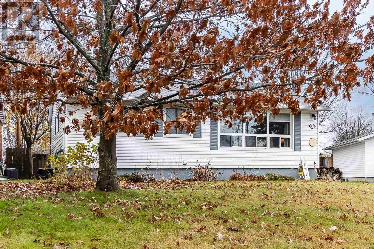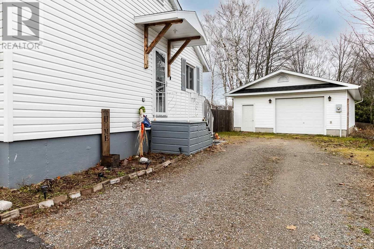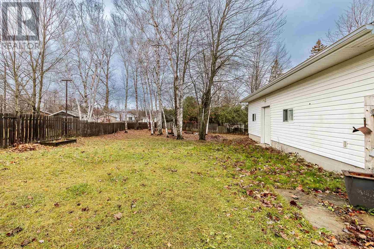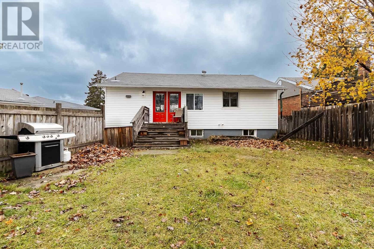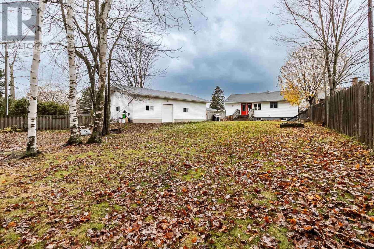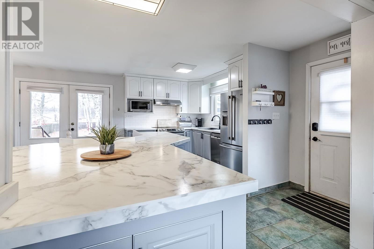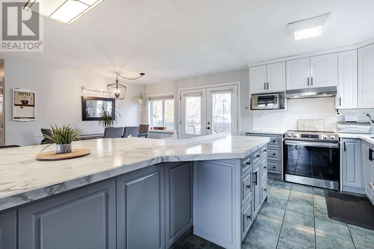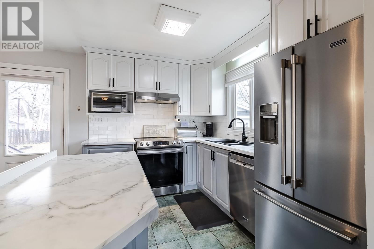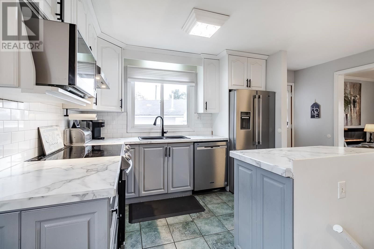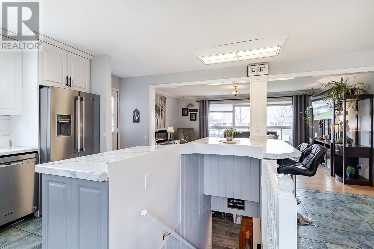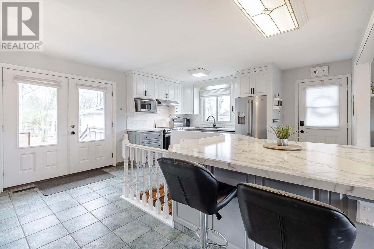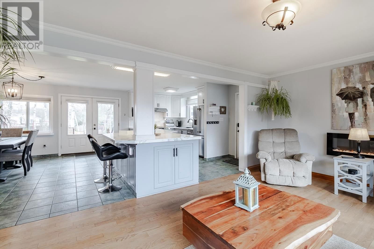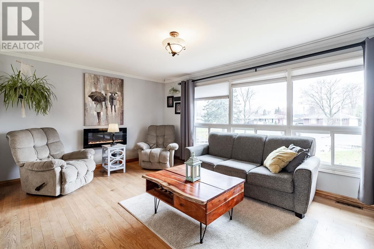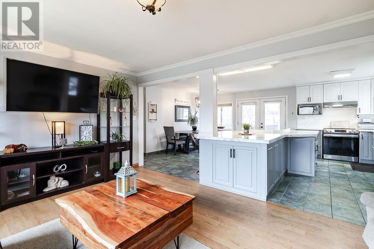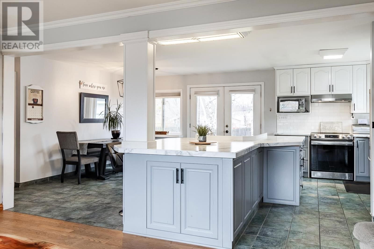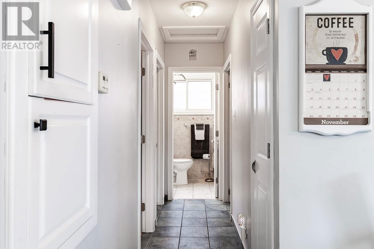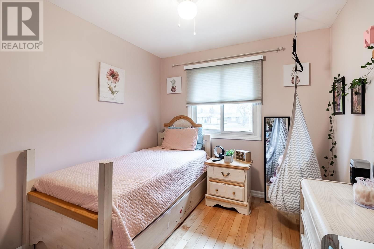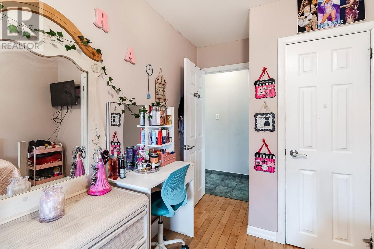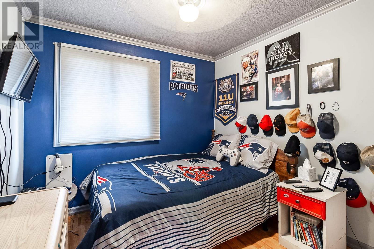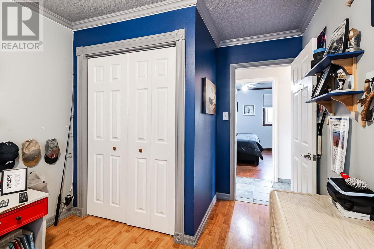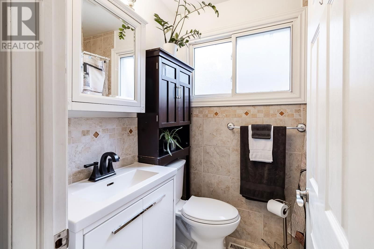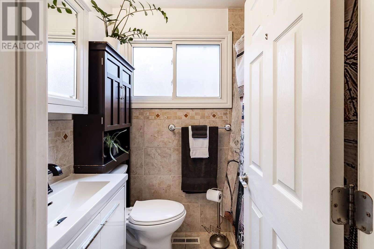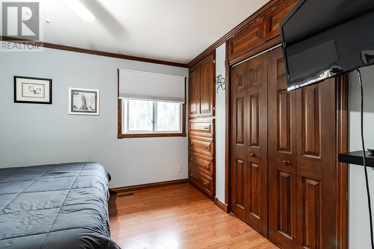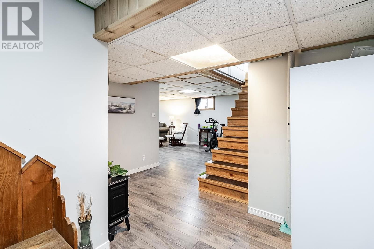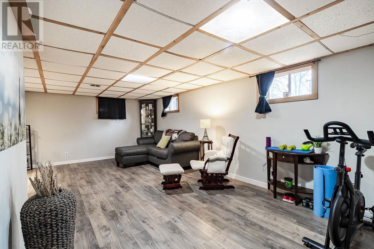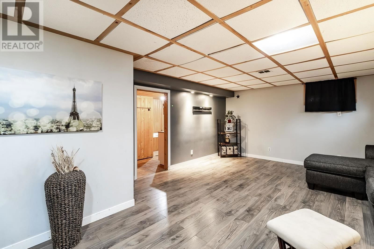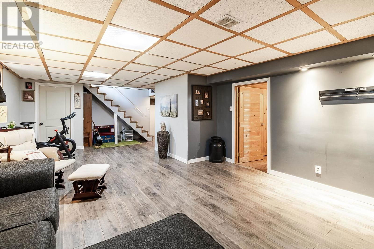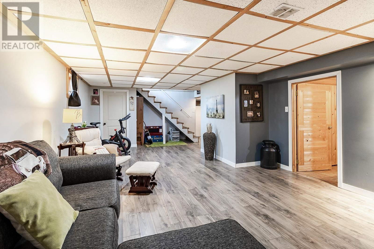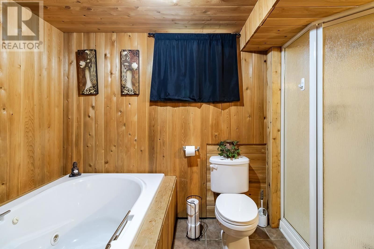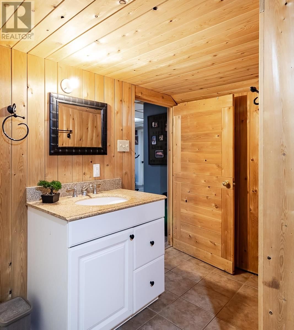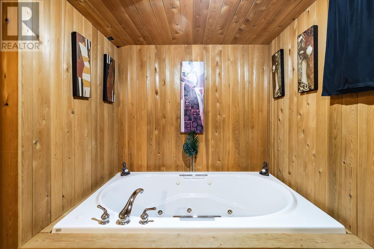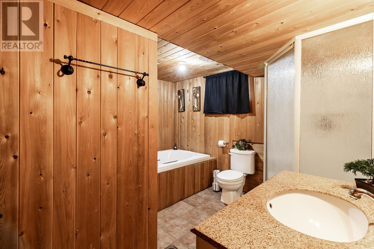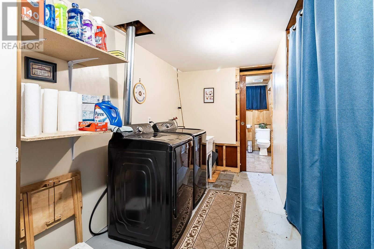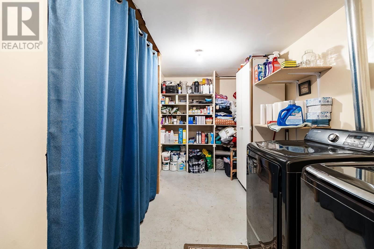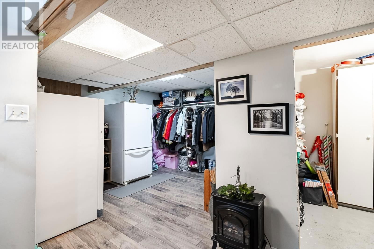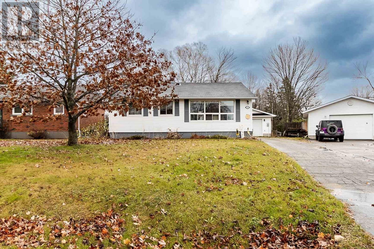65 Ashgrove Ave
Sault Ste. Marie, Ontario P6A4X3
3 beds · 2 baths · 1050 sqft
Don't judge a bungalow by its cover- this spacious family home has a rare open concept design unlike anything you've seen! Spacious design- perfect for entertainers and families alike with an oversize large countertop with breakfast bar- great for prep work and home work! Kitchen features stainless steel appliances with eat in dining area. Garden doors provide access to the large, fully fenced backyard with mature trees and fire pit area. Primary suite has built in drawers and double closets. The fully finished lower level provides a large rec-room and additional space for a home office. 4-piece bathroom features a jetted tub and separate shower. Wired detached single garage includes a convenient roll-away door. Home Also features forced air gas and central air for year-round comfort. (id:39198)
Facts & Features
Building Type Detached
Year built 1960
Square Footage 1050 sqft
Stories 1
Bedrooms 3
Bathrooms 2
Parking
NeighbourhoodSault Ste. Marie
Land size 50 x 179|under 1/2 acre
Heating type Forced air
Basement typeFull (Finished)
Parking Type
Time on REALTOR.ca0 days
Brokerage Name: Remax Sault Ste. Marie Realty Inc.
Similar Homes
Recently Listed Homes
Home price
$409,900
Start with 2% down and save toward 5% in 3 years*
* Exact down payment ranges from 2-10% based on your risk profile and will be assessed during the full approval process.
$3,729 / month
Rent $3,297
Savings $431
Initial deposit 2%
Savings target Fixed at 5%
Start with 5% down and save toward 5% in 3 years.
$3,286 / month
Rent $3,196
Savings $90
Initial deposit 5%
Savings target Fixed at 5%

