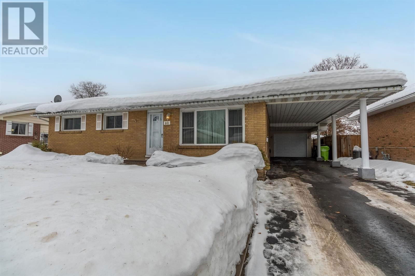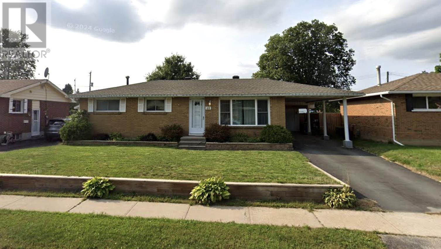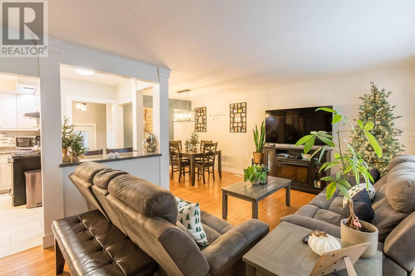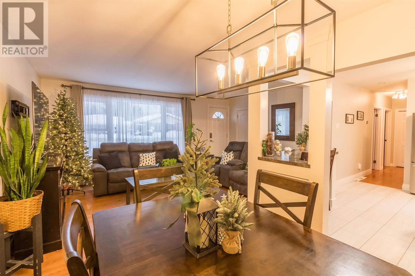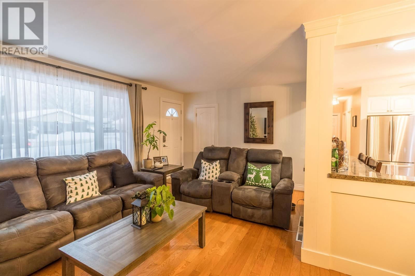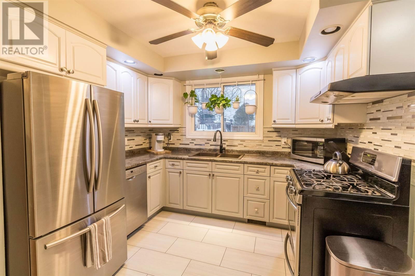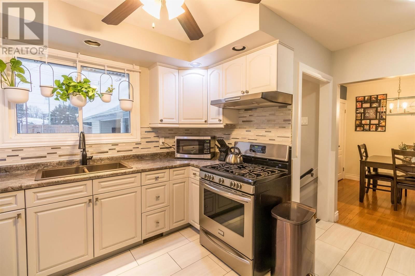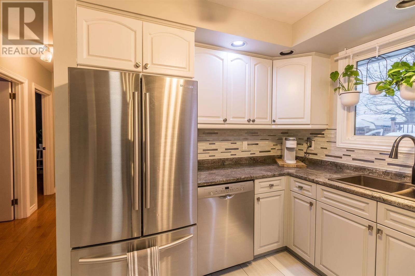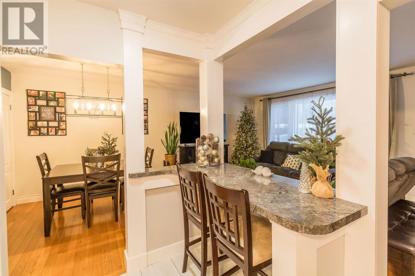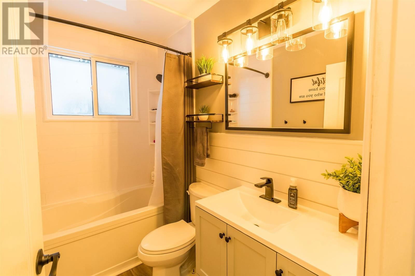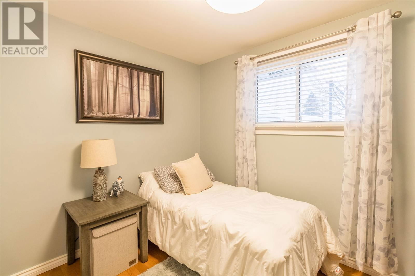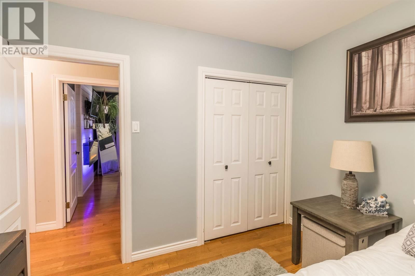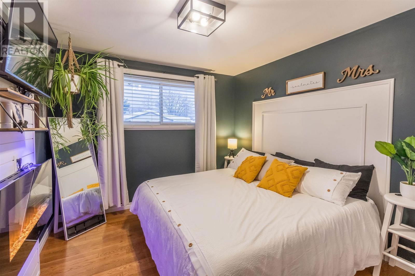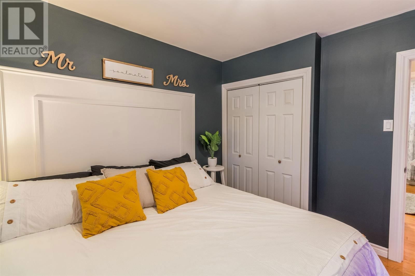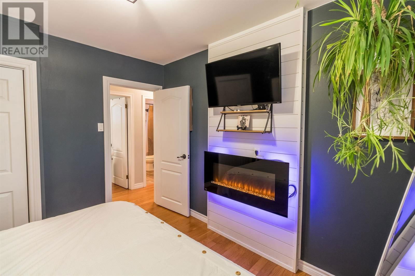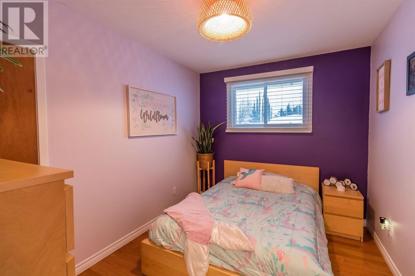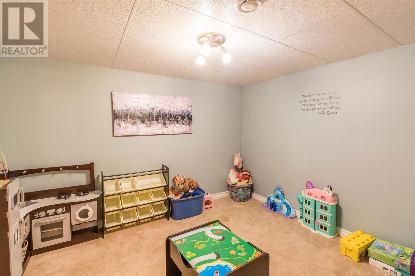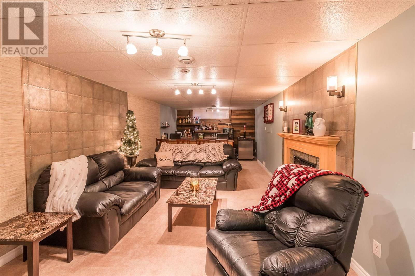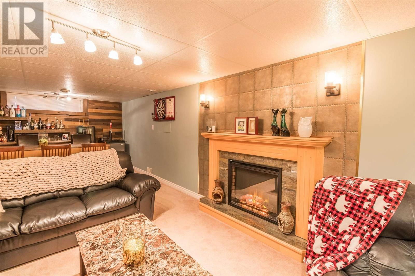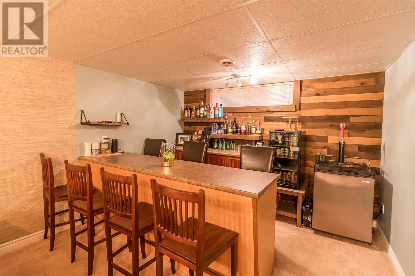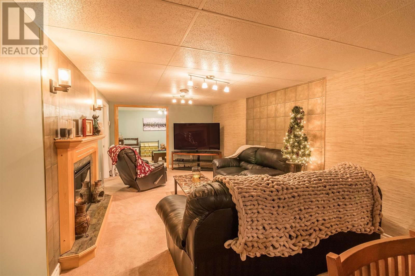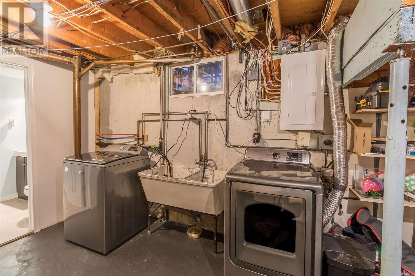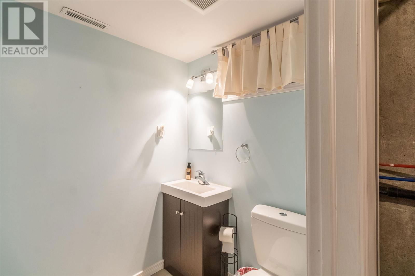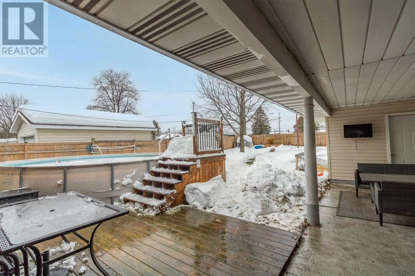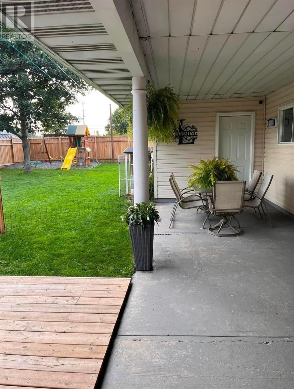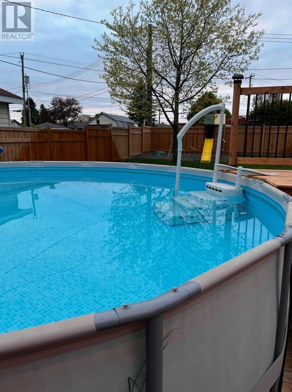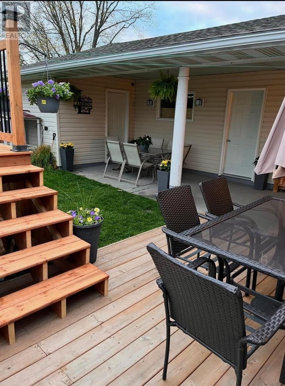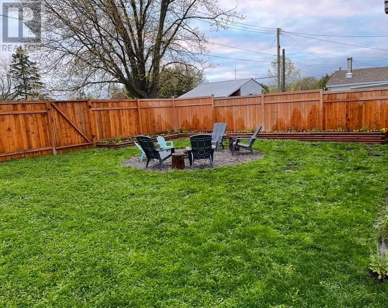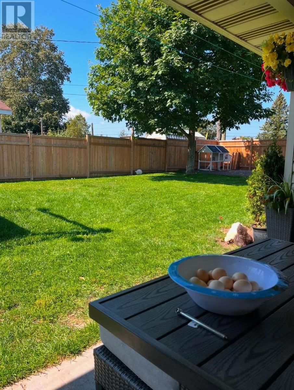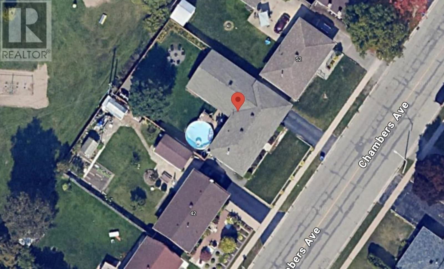48 Chambers Ave
Sault Ste. Marie, Ontario P6A4V1
3 beds · 2 baths · 1000 sqft
Welcome to this beautifully updated home featuring 3 bedrooms and 1.5 bathrooms. The main floor has a spacious open-concept living and dining area, perfect for entertaining, while the updated kitchen is bright and airy. The main floor also has an updated 3-piece bathroom, 3 bedrooms, and the primary bedroom offers added comfort with its cozy fireplace. The lower level is ideal for relaxation and gatherings, featuring a large rec room complete with a bar, fireplace, laundry room, and convenient half bath. Step outside and enjoy the large backyard that backs onto a park, complete with above ground pool and fire pit— perfect for families! The large carport and 1.5 car garage are perfect for storing vehicles during these winter months. Roof was done in 2022. Located in a sought-after East-End neighbourhood, this home combines comfort, style, and convenience. Don’t miss out—schedule a viewing today with your favourite REALTOR®! (id:39198)
Facts & Features
Building Type Detached
Year built
Square Footage 1000 sqft
Stories 1
Bedrooms 3
Bathrooms 2
Parking
NeighbourhoodSault Ste. Marie
Land size 60x125|under 1/2 acre
Heating type Forced air
Basement typeFull (Partially finished)
Parking Type
Time on REALTOR.ca8 days
Brokerage Name: Remax Sault Ste. Marie Realty Inc.
Similar Homes
Home price
$389,900
Start with 2% down and save toward 5% in 3 years*
* Exact down payment ranges from 2-10% based on your risk profile and will be assessed during the full approval process.
$3,547 / month
Rent $3,136
Savings $410
Initial deposit 2%
Savings target Fixed at 5%
Start with 5% down and save toward 5% in 3 years.
$3,126 / month
Rent $3,040
Savings $85
Initial deposit 5%
Savings target Fixed at 5%

