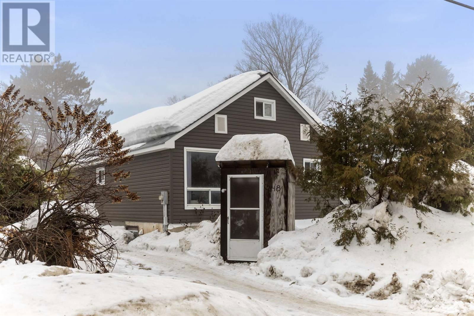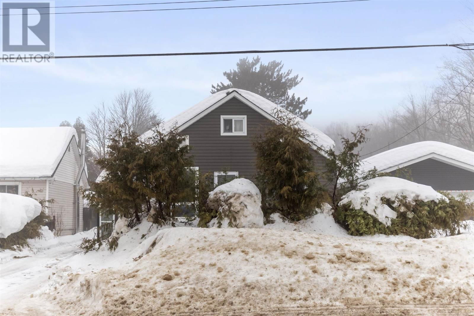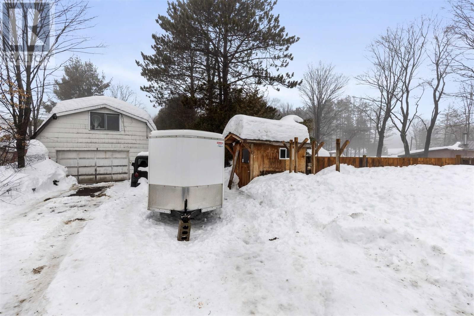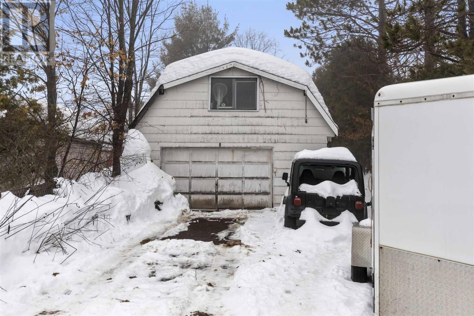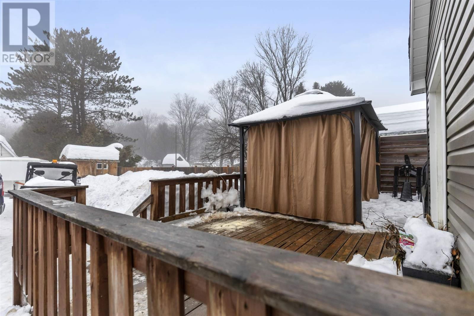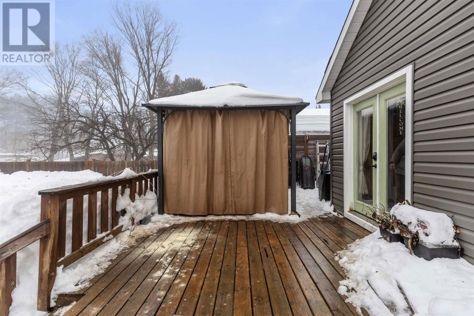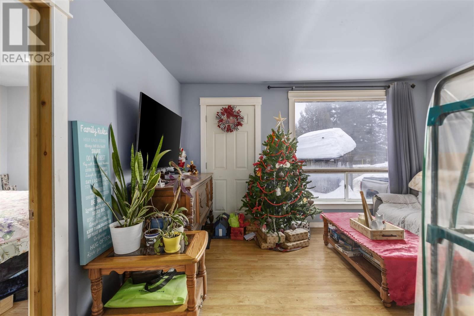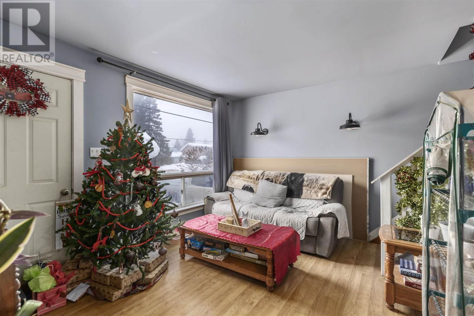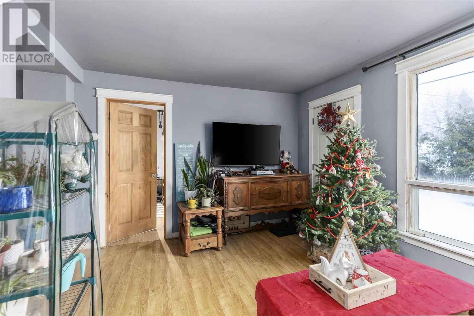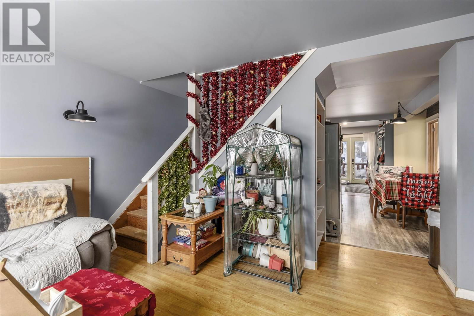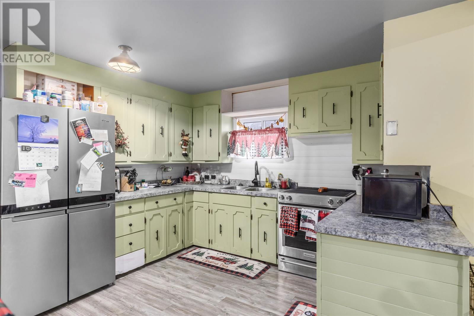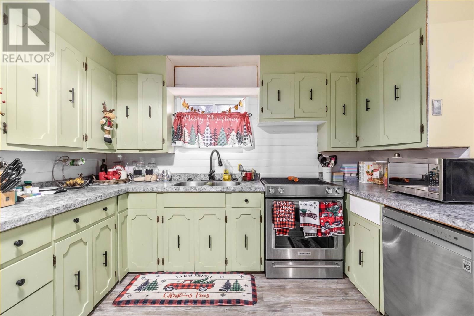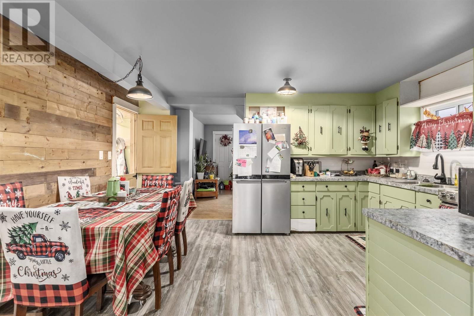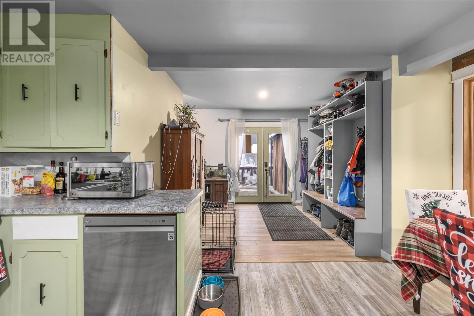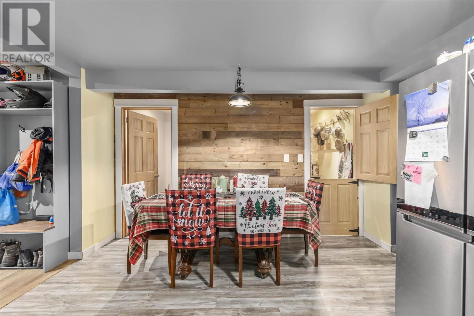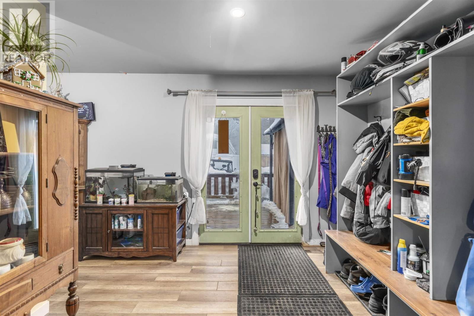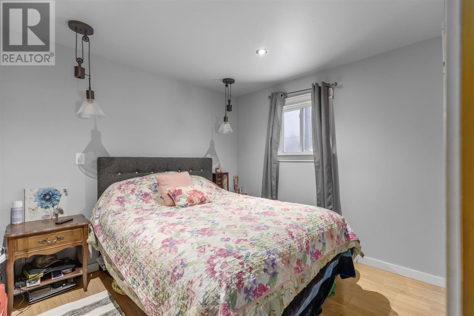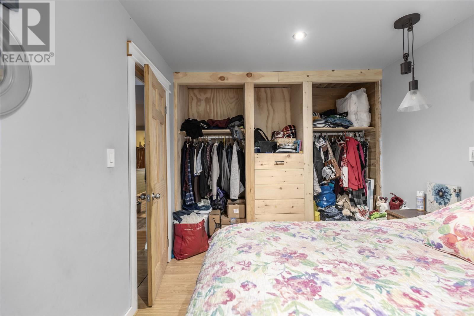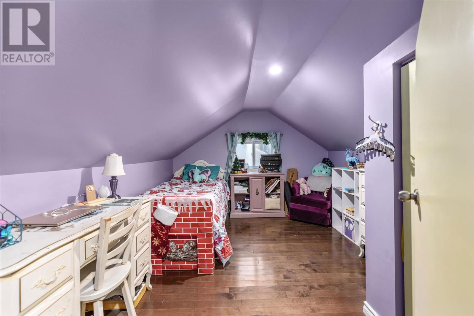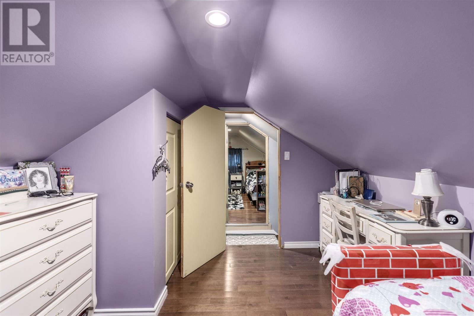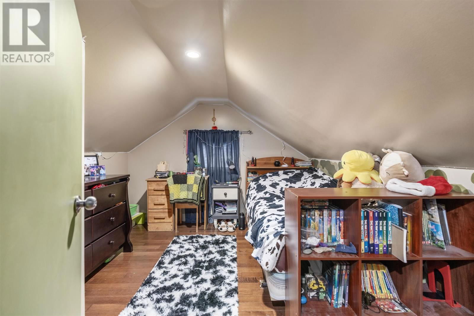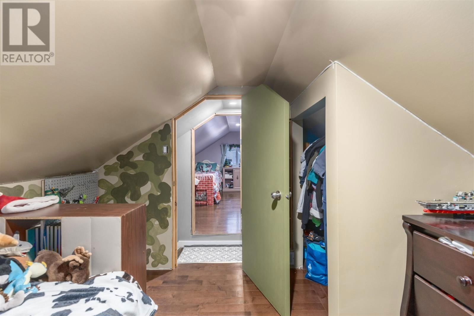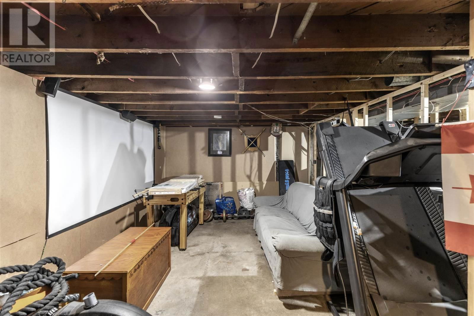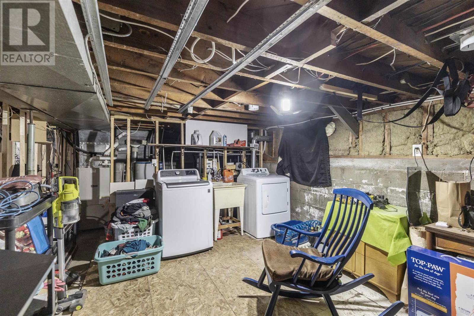248 Fourth Lin E
Sault Ste. Marie, Ontario P6A5K8
3 beds · 1 bath · 830 sqft
Welcome home to 248 Fourth Line East. This charming 1.5-storey home offers 3 bedrooms and 1 bathroom is situated on a nearly 450-ft deep lot. The functional layout includes one main-floor bedroom and two additional bedrooms upstairs. You'll love the spacious entranceway and kitchen, complete with a convenient walk-in pantry. The full, unfinished basement provides ample storage or potential for future development. Enjoy the comfort of gas-forced heating and central air conditioning. French doors off the kitchen lead to a lovely deck, perfect for relaxing or entertaining, and the private backyard features a large 20x30 garage—plenty of room for all your toys! Ideally located on the edge of town, this property offers a peaceful setting while keeping you close to amenities. Don’t miss out—call your REALTOR® today to schedule a showing! (id:39198)
Facts & Features
Building Type Detached
Year built 1953
Square Footage 830 sqft
Stories 1.5
Bedrooms 3
Bathrooms 1
Parking
NeighbourhoodSault Ste. Marie
Land size 0.42 ac|under 1/2 acre
Heating type Forced air
Basement typeFull
Parking Type
Time on REALTOR.ca2 days
Brokerage Name: Exit Realty True North
Similar Homes
Recently Listed Homes
Home price
$329,900
Start with 2% down and save toward 5% in 3 years*
* Exact down payment ranges from 2-10% based on your risk profile and will be assessed during the full approval process.
$3,001 / month
Rent $2,654
Savings $347
Initial deposit 2%
Savings target Fixed at 5%
Start with 5% down and save toward 5% in 3 years.
$2,645 / month
Rent $2,573
Savings $72
Initial deposit 5%
Savings target Fixed at 5%

