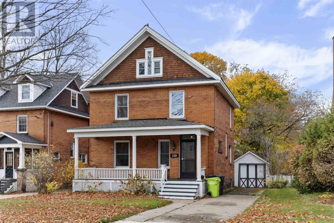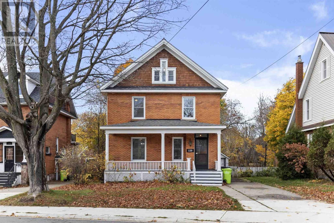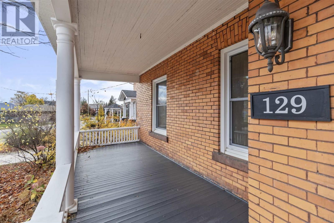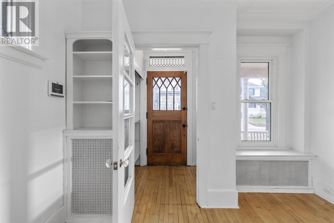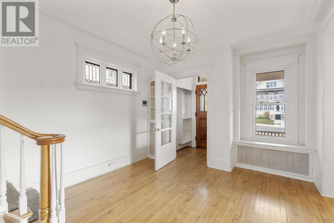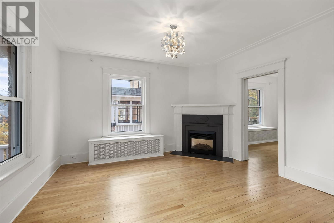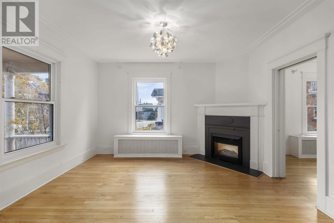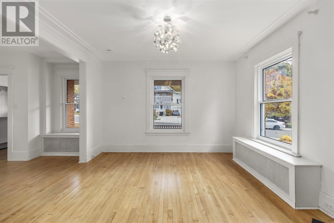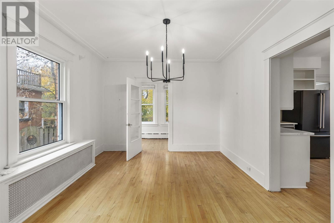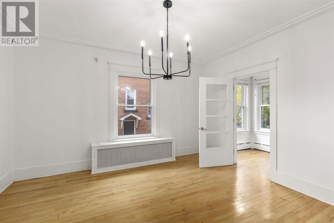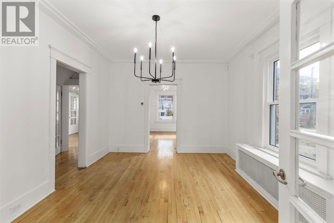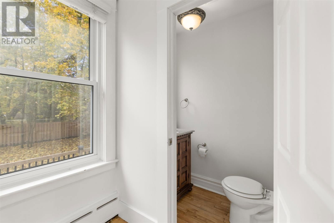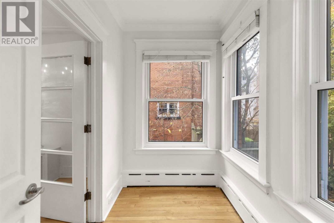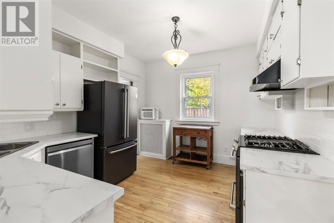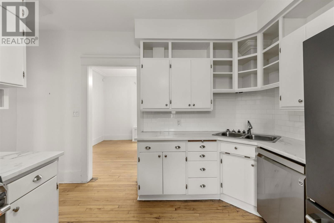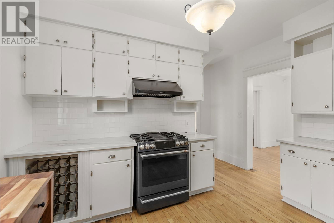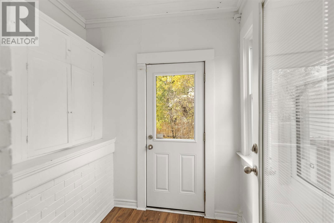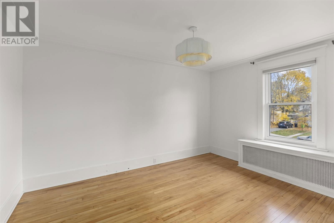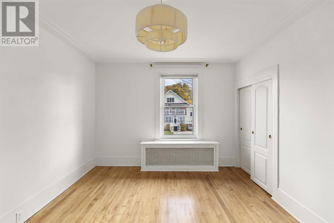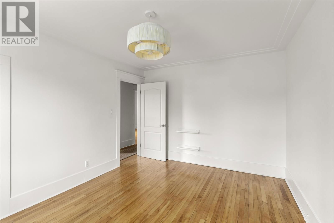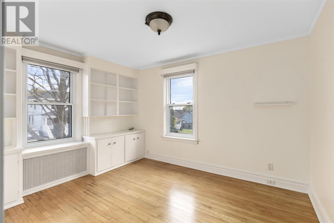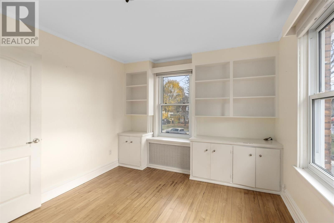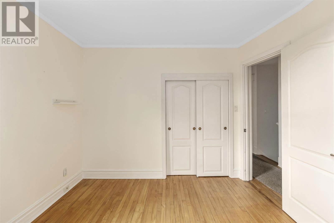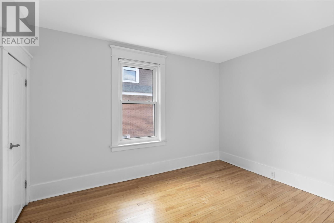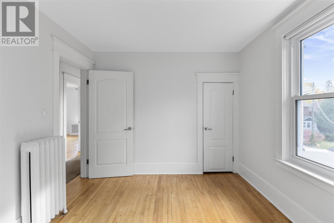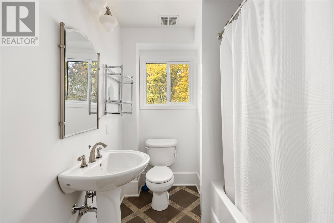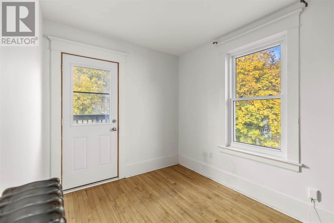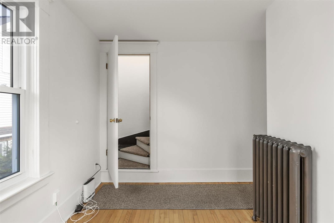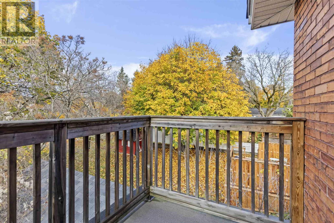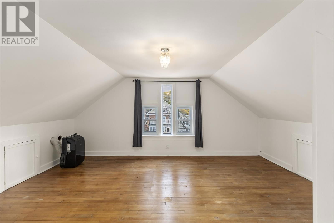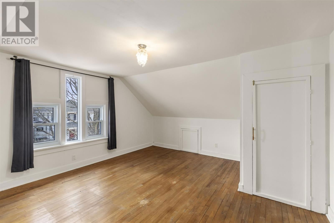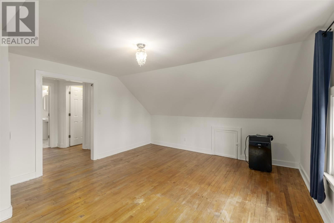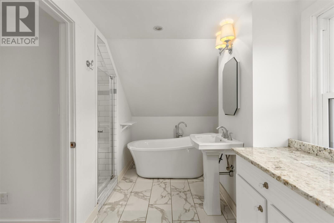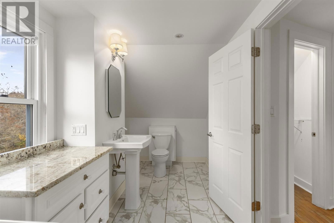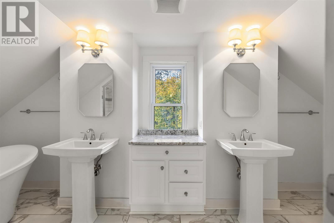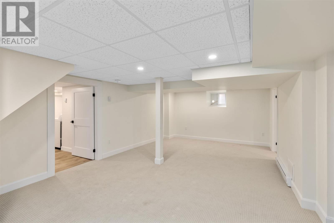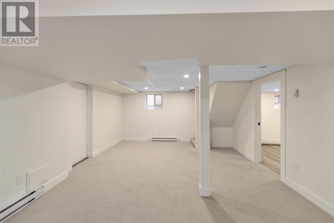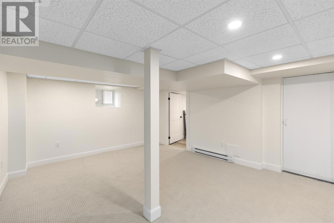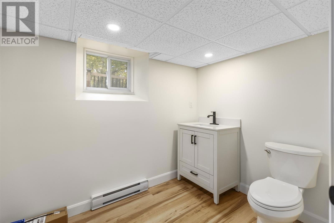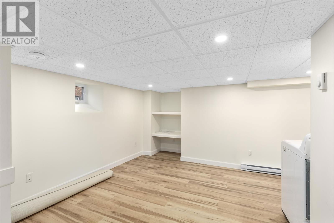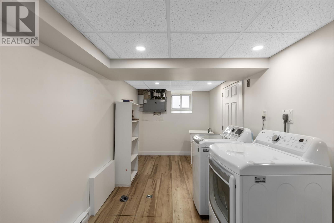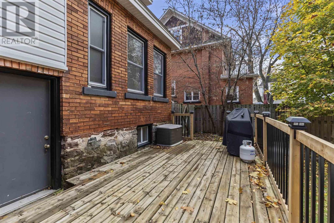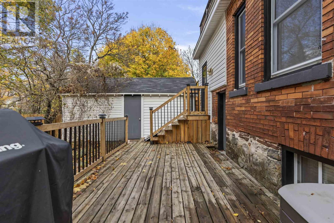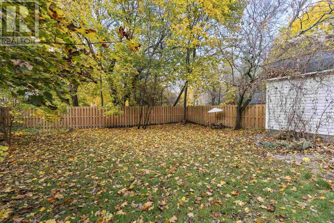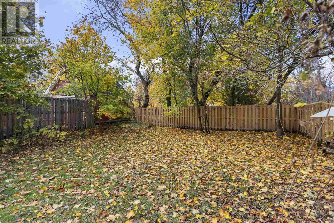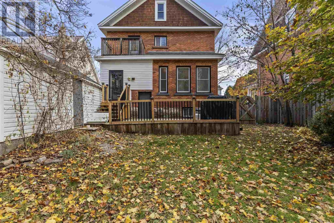129 Leo Ave
Sault Ste. Marie, Ontario P6A3V8
4 beds · 3 baths · 2187 sqft
Character and charm throughout this large 4 bedroom 2 full and 2 1/2 bathroom century home with 9 foot ceilings sitting in a fantastic location close to Bellevue park, hub trail, schools, parks, marina and all of your amenities! Move in, enjoy, entertain and immediate occupancy available! Offering spacious rooms throughout this entire home, the layout is perfect for the growing families that are looking to settle in a larger home and incredible prime neighbourhood. Outside features great curb appeal, a large covered front porch, concrete driveway and a large backyard with nice newer deck area and fenced in backyard. Inside you will walk an oversized foyer space, bright living space, formal dining, a bath on every level, very generous bedroom space with lots of storage through, a primary suite with amazing ensuite bathroom and recently finished basement with rec room, storage and bathroom! Very well kept inside and out making this home absolute move in ready! One bedroom on second floor has a balcony (was currently used as an office) and the primary room has 3 closets and a 5 pc ensuite with walk in shower and tub! Roof was completed in 2018, basement completed in April 2024, efficient gas hot water heating, hardwood floors throughout most of the home and much more! Call today to view this lovely home and settle yourself in this great location! (id:39198)
Facts & Features
Building Type Detached
Year built 1910
Square Footage 2187 sqft
Stories
Bedrooms 4
Bathrooms 3
Parking
NeighbourhoodSault Ste. Marie
Land size 50x128|under 1/2 acre
Heating type Boiler
Basement typeFull (Finished)
Parking Type
Time on REALTOR.ca0 days
Brokerage Name: Exit Realty True North
Similar Homes
Recently Listed Homes
Home price
$579,900
Start with 2% down and save toward 5% in 3 years*
* Exact down payment ranges from 2-10% based on your risk profile and will be assessed during the full approval process.
$5,275 / month
Rent $4,665
Savings $610
Initial deposit 2%
Savings target Fixed at 5%
Start with 5% down and save toward 5% in 3 years.
$4,649 / month
Rent $4,522
Savings $127
Initial deposit 5%
Savings target Fixed at 5%

