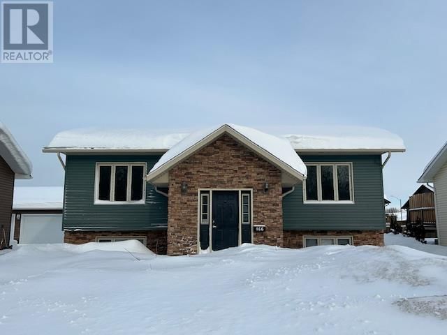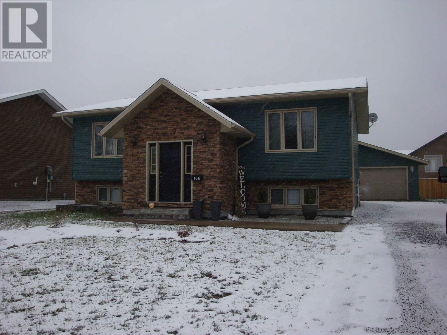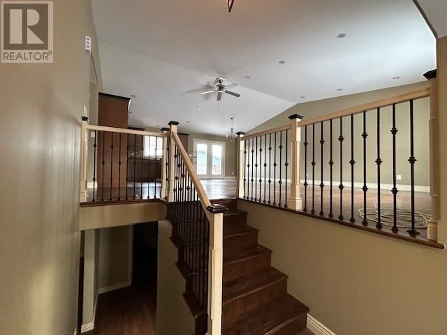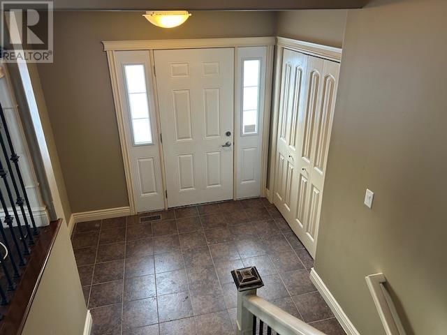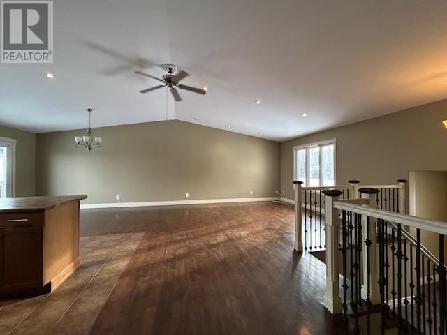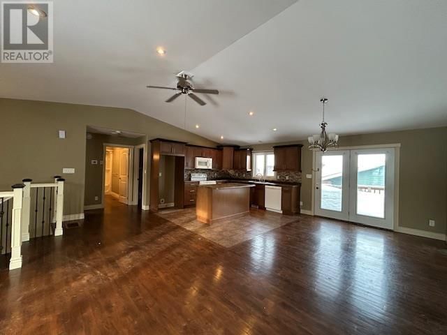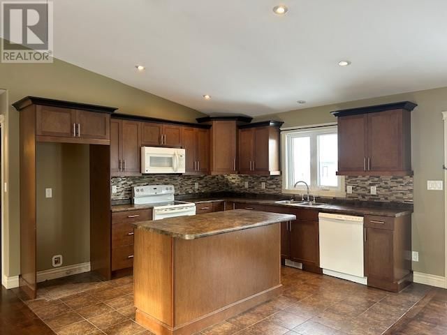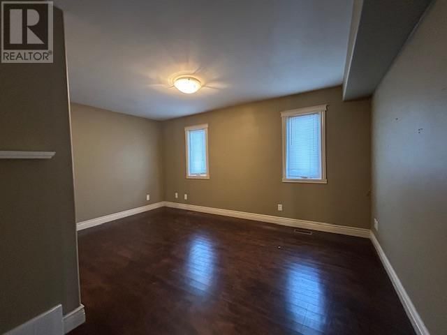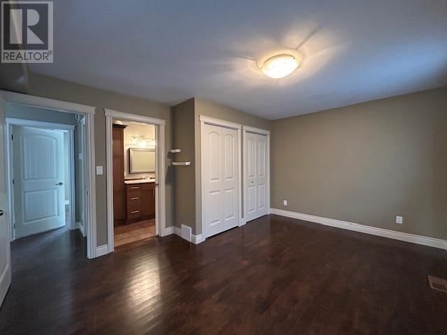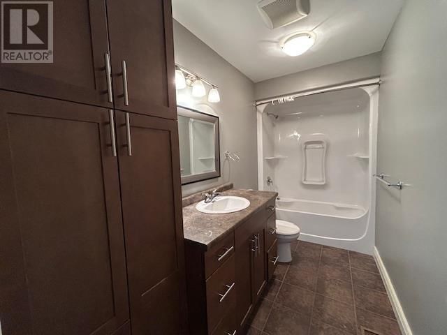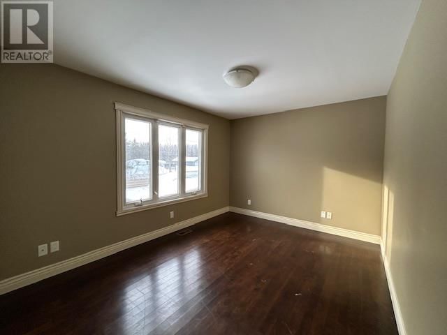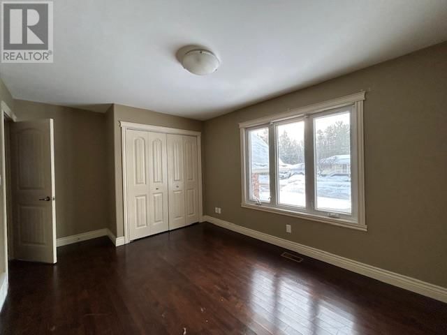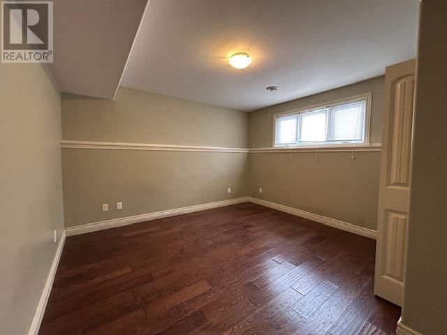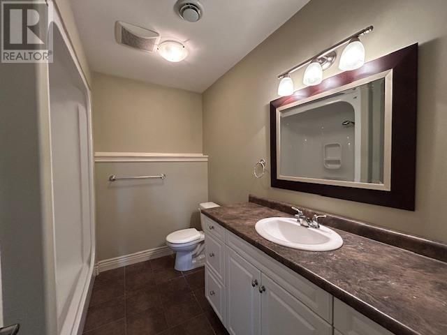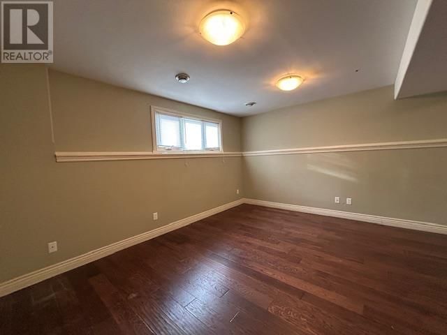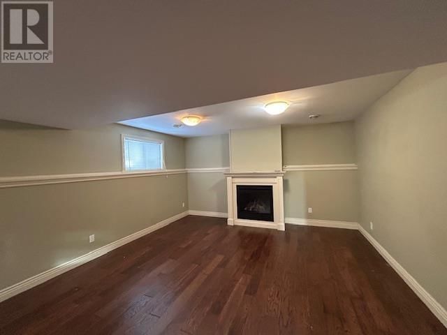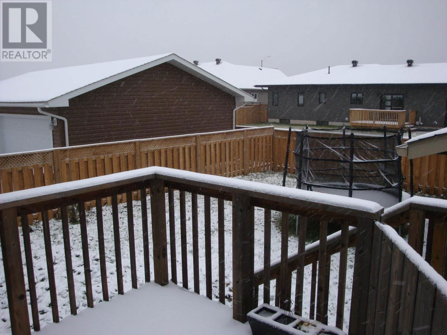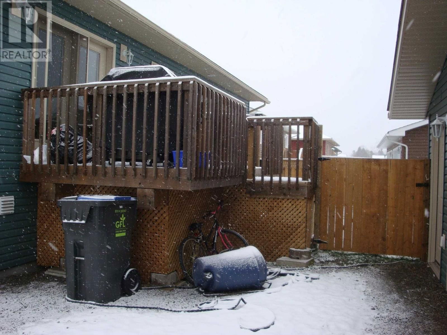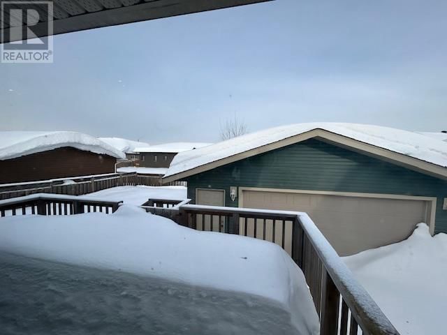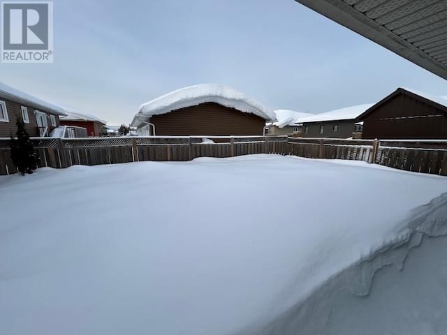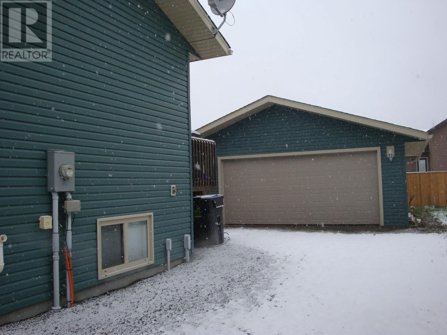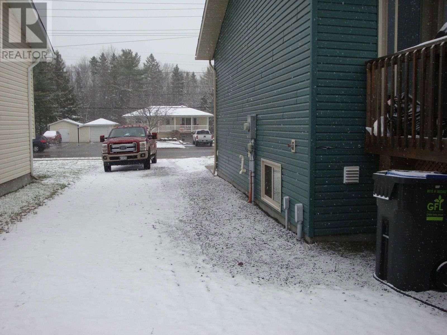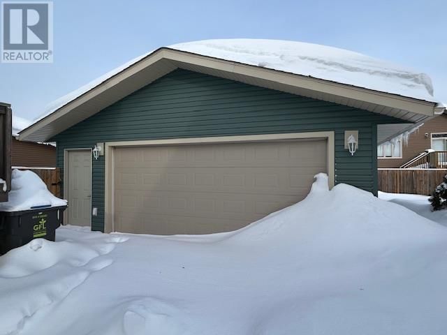166 Third Line East
Sault Ste. Marie, Ontario P6A5K8
2 beds · 2 baths · 1174 sqft
2 + 1 Bedroom, 1174' Hi-rise quality and features will surprise. Large 12 x 9 foyer, hardwood flooring in living room, 2 bedrooms upstairs, dining room, hallway and stairs, ceramic tiled kitchen, foyer and 2 bathrooms, vaulted ceilings, open concept with kitchen island. 12 x 14 sundeck off dining room garden doors. Rec Room with gas fireplace. Large closets throughout. Hi eff gas heat, ICF foundation. 24 x 24 double car detached garage. Fenced yard. Cheater door to 4 pc off Primary bedroom. (id:39198)
Facts & Features
Building Type Detached
Year built
Square Footage 1174 sqft
Stories
Bedrooms 2
Bathrooms 2
Parking
NeighbourhoodSault Ste. Marie
Land size 60 x 110|under 1/2 acre
Heating type Forced air
Basement typeFull (Finished)
Parking Type
Time on REALTOR.ca0 days
Brokerage Name: Castle Realty 2022 Ltd.
Similar Homes
Recently Listed Homes
Home price
$435,000
Start with 2% down and save toward 5% in 3 years*
* Exact down payment ranges from 2-10% based on your risk profile and will be assessed during the full approval process.
$3,957 / month
Rent $3,499
Savings $458
Initial deposit 2%
Savings target Fixed at 5%
Start with 5% down and save toward 5% in 3 years.
$3,487 / month
Rent $3,392
Savings $95
Initial deposit 5%
Savings target Fixed at 5%

