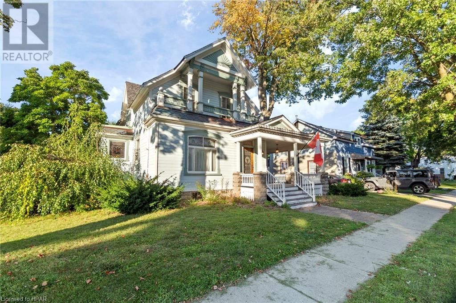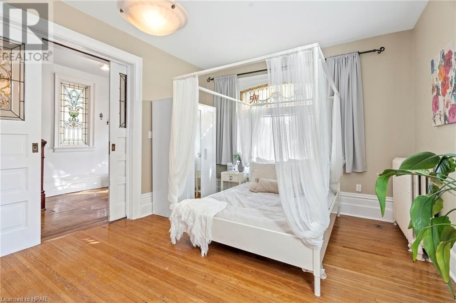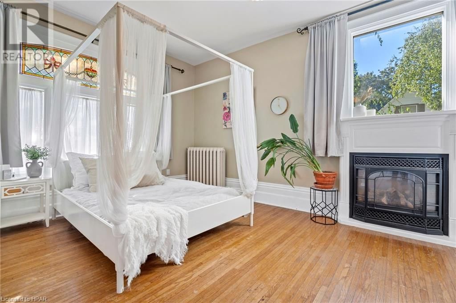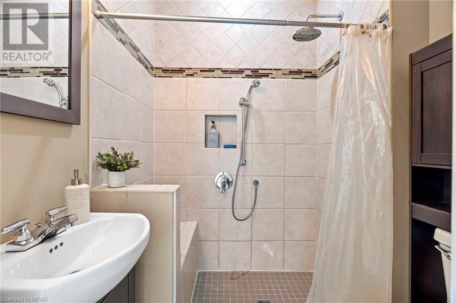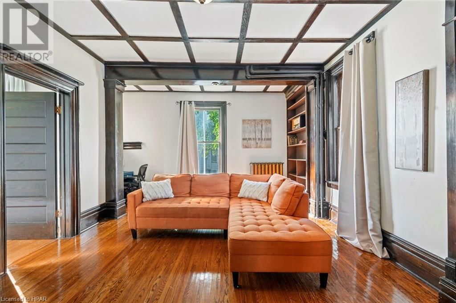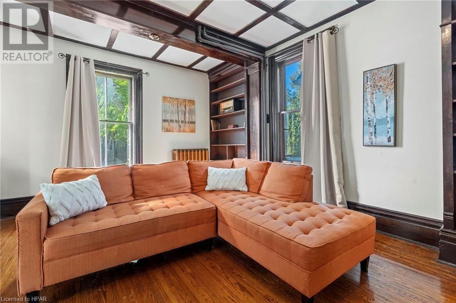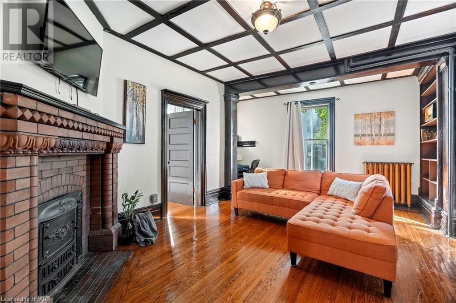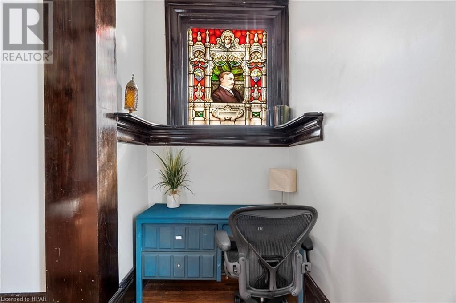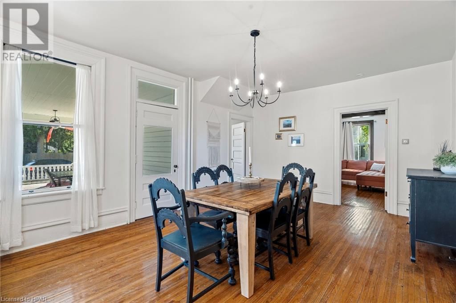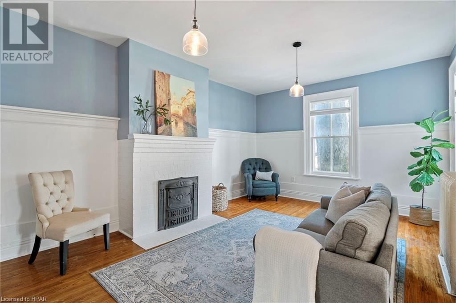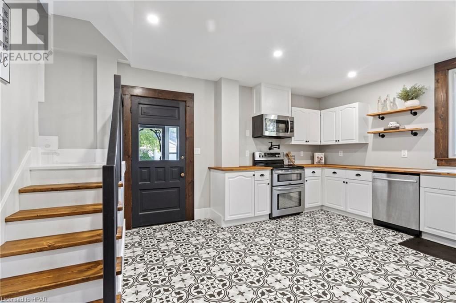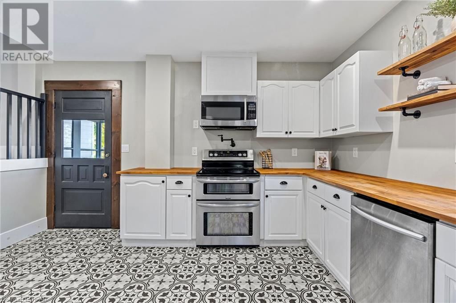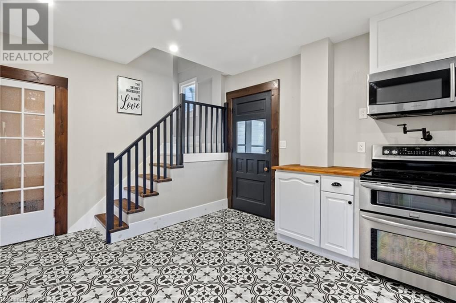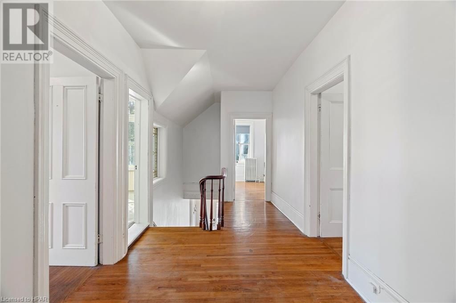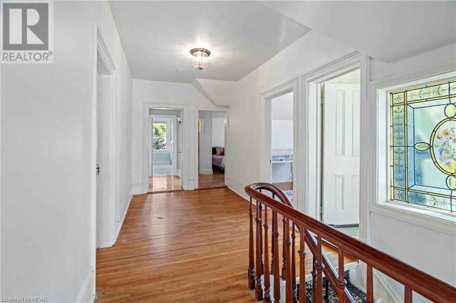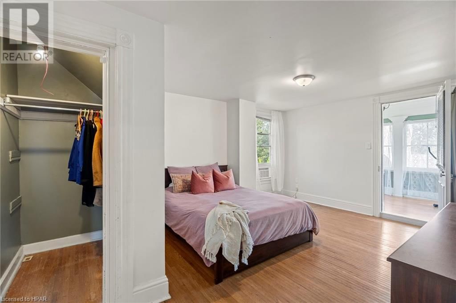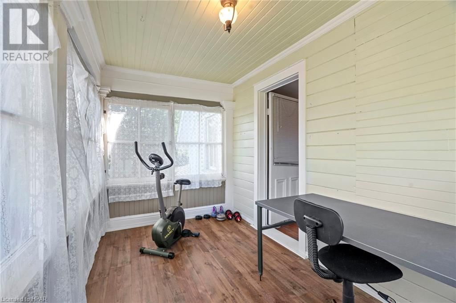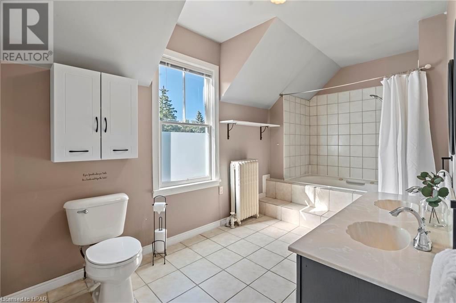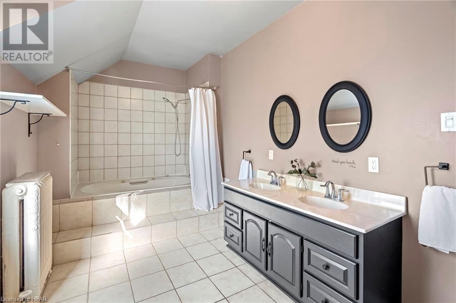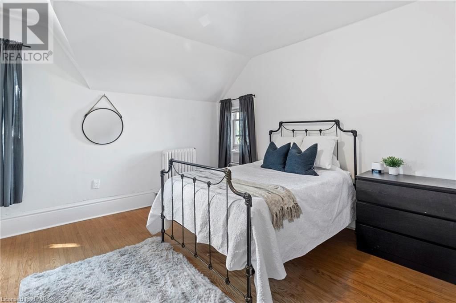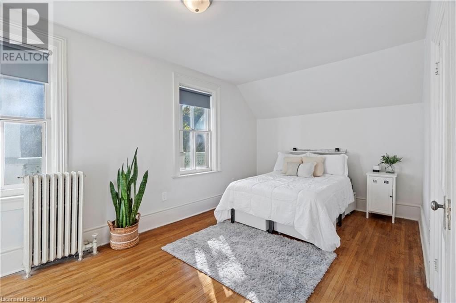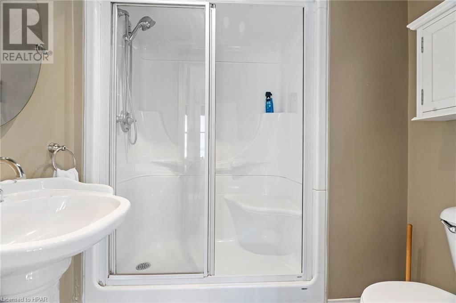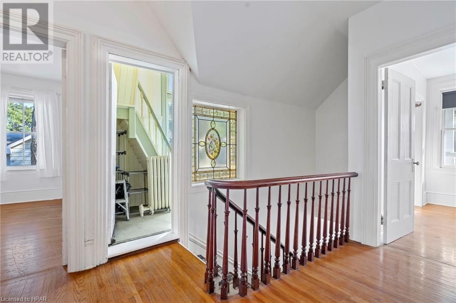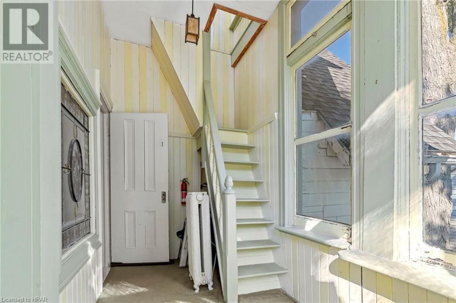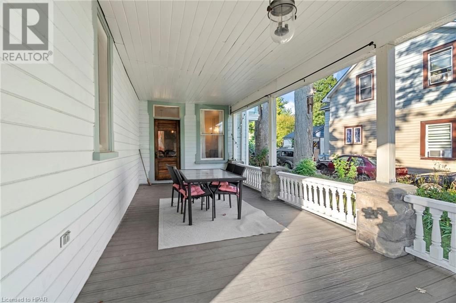116 Goderich Street W
Seaforth, Ontario N0K1W0
5 beds · 4 baths · 2846 sqft
Step into the enchanting world of Queen Anne Revival architecture with this exquisite home, perfectly situated on a corner lot in the serene town of Seaforth. This stunning residence seamlessly blends historic elegance with modern comforts across its expansive 2800+ sq/ft layout. As you approach this architectural gem, the wrap-around porch and elegant mahogany front door set the stage for what’s inside. Step through and you’re greeted by a spacious foyer with a striking staircase and original hardwood floors that continue throughout the home. The main level is designed with both comfort and versatility in mind. The parlor, currently used as a primary bedroom, could easily be adapted into a charming in-law suite with a private living area if needed in the library. This room is characterized by its spaciousness and elegant details, including 10-foot decorated glass pocket doors. The adjoining library, with its custom built-ins and a distinctive stained glass portrait of Canadian poet William Henry Drummond, adds a touch of character and history. For gatherings and meals, the formal dining room provides a welcoming space for entertaining. The updated kitchen, accessible from the side entrance, features modern appliances and wood countertops, blending style with functionality. Upstairs, you'll find four generously sized bedrooms, each with ample closet space. A bright, oversized back bedroom also features a large enclosed sunroom, perfect for a workout space or office. Additional amenities on this level include a laundry room and two full bathrooms. An added bonus on the second level is the turret area that offers a bright, inviting space ideal for reading or quiet reflection or a great kids space. The property includes a spacious backyard behind the house, featuring a shed, a patio area for outdoor enjoyment, and private parking off main street. With its blend of historic charm and modern conveniences, 116 Goderich Street is a unique and inviting home ready for you. (id:39198)
Facts & Features
Building Type House, Detached
Year built 1880
Square Footage 2846 sqft
Stories 2.5
Bedrooms 5
Bathrooms 4
Parking 3
NeighbourhoodSeaforth
Land size under 1/2 acre
Heating type Radiant heat, Hot water radiator heat
Basement typeFull (Unfinished)
Parking Type
Time on REALTOR.ca4 days
This home may not meet the eligibility criteria for Requity Homes. For more details on qualified homes, read this blog.
Brokerage Name: Coldwell Banker Dawnflight Realty (Exeter) Brokerage
Similar Homes
Home price
$549,900
Start with 2% down and save toward 5% in 3 years*
* Exact down payment ranges from 2-10% based on your risk profile and will be assessed during the full approval process.
$5,002 / month
Rent $4,423
Savings $579
Initial deposit 2%
Savings target Fixed at 5%
Start with 5% down and save toward 5% in 3 years.
$4,408 / month
Rent $4,288
Savings $120
Initial deposit 5%
Savings target Fixed at 5%



