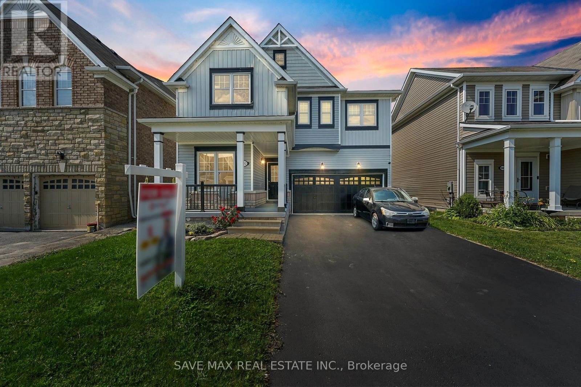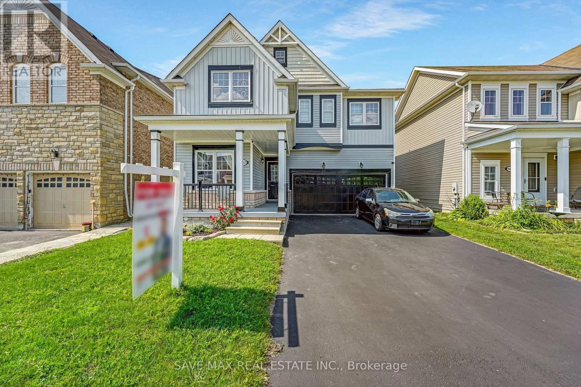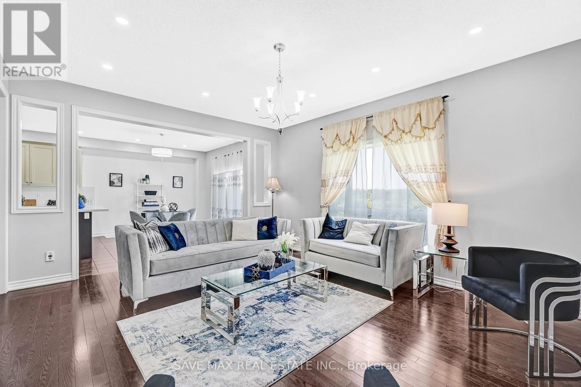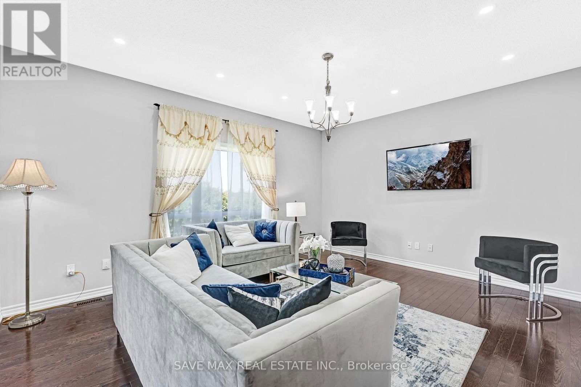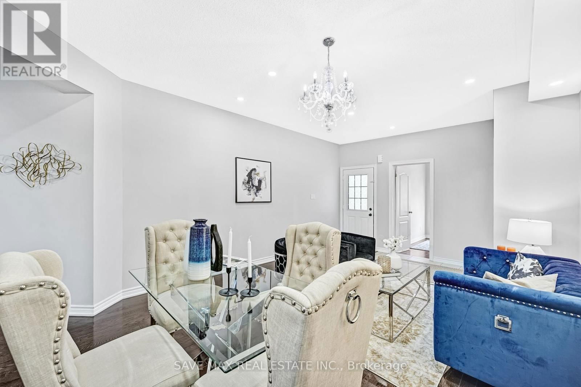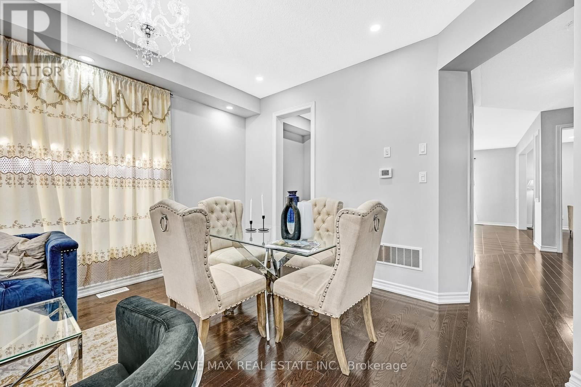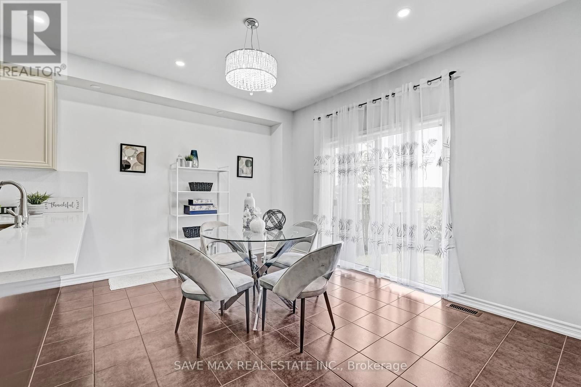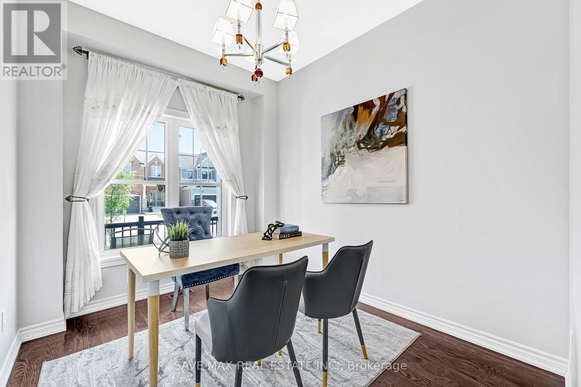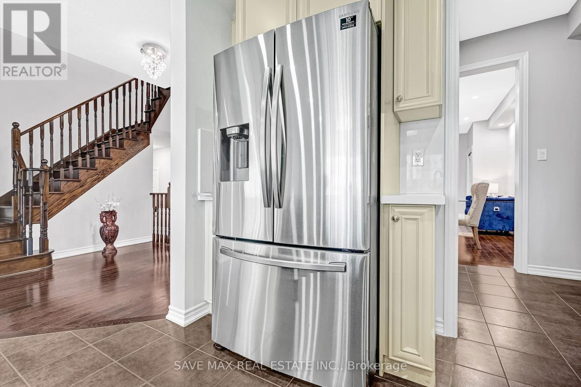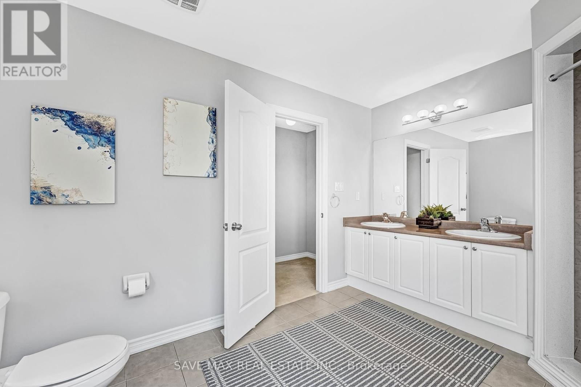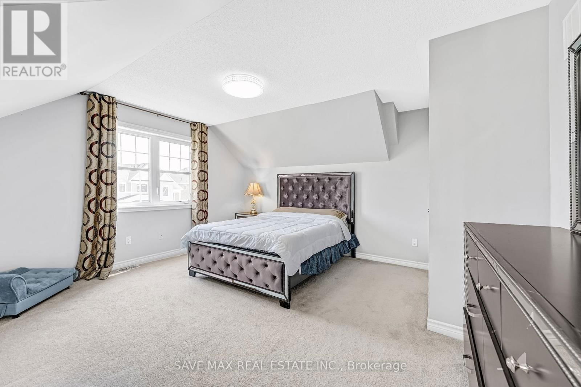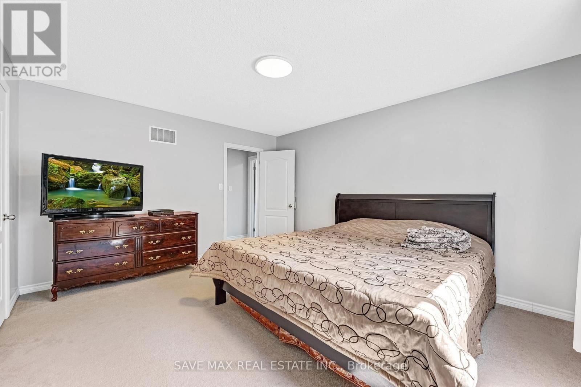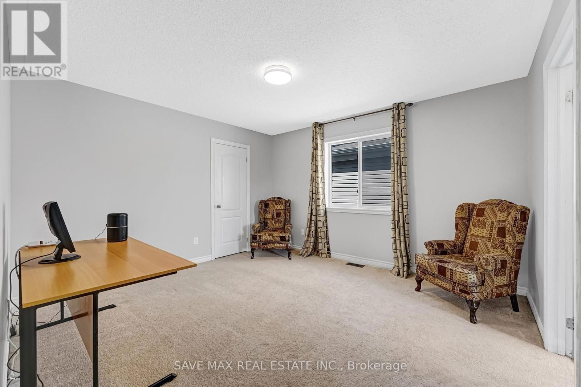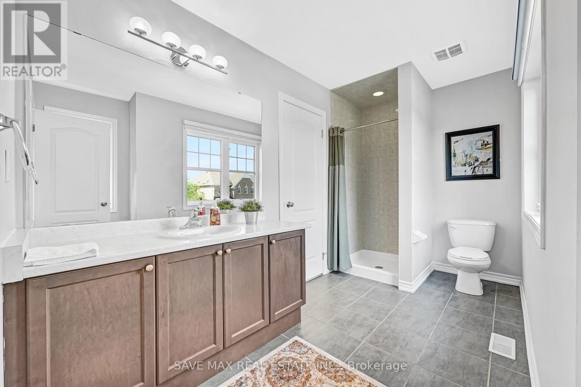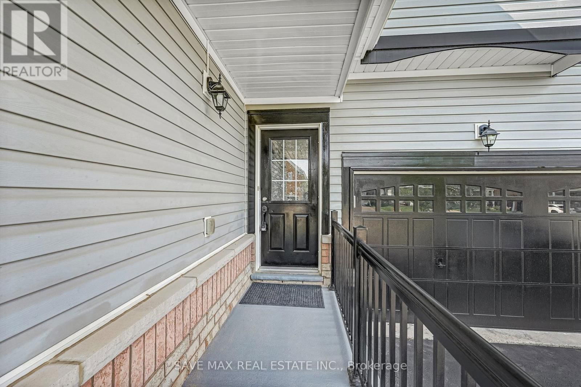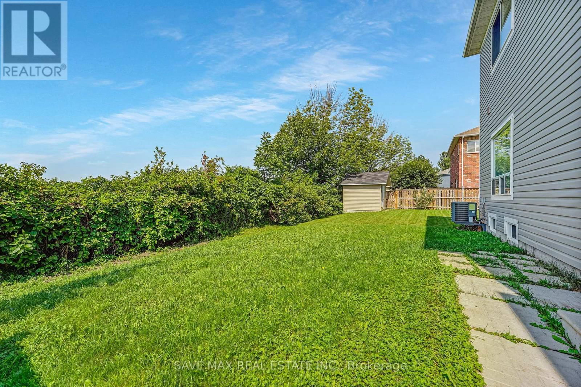912 O'Reilly Crescent
Shelburne, Ontario L9V2S7
5 beds · 4 baths · 2999.975 - 3499.9705 sqft
This spacious 5-bedroom, 4-bathroom detached 2-storey home features tasteful grey and black accents and is located on a quiet crescent. The property includes a 2-car garage and a paved driveway with space for 4 vehicles. A wrap-around covered porch welcomes you at the front entry. Inside, the main floor offers 9-foot ceilings, a laundry room with a sink, a partially finished open basement with rough-in for a bathroom, central vacuum, water softener, and air conditioning. Beautiful hardwood floors and tile adorn the main level, which also includes a bonus den/office near the entry, a family room, and a large living room with a view of the green space. The dining area opens to a backyard backing onto green space, with fencing on two sides. The kitchen features a gas stove, stainless steel built-in dishwasher, a wide 2-door fridge, a large breakfast bar, and a convenient butler's serving area. Recently added quartz countertops and pot lights enhance the kitchen's modern appeal. Upstairs, the wood staircase and hallway lead to 5 bedrooms, each with access to a bathroom. Two bedrooms share a semi-ensuite, while the primary bedroom boasts a spacious 5-piece ensuite and two walk-in closets. Enjoy lovely countryside views from this ideal home for a large or extended family. **** EXTRAS **** Washer, Dryer, Fridge, Stove, Central Vacuum With Accessories, Light Fixtures (id:39198)
Facts & Features
Building Type House, Detached
Year built
Square Footage 2999.975 - 3499.9705 sqft
Stories 2
Bedrooms 5
Bathrooms 4
Parking 6
NeighbourhoodShelburne
Land size 40 x 111.3 FT ; Regular|under 1/2 acre
Heating type Forced air
Basement typeFull (Partially finished)
Parking Type Attached Garage
Time on REALTOR.ca3 days
This home may not meet the eligibility criteria for Requity Homes. For more details on qualified homes, read this blog.
Brokerage Name: SAVE MAX REAL ESTATE INC.
Similar Homes
Home price
$939,000
Start with 2% down and save toward 5% in 3 years*
* Exact down payment ranges from 2-10% based on your risk profile and will be assessed during the full approval process.
$8,542 / month
Rent $7,553
Savings $988
Initial deposit 2%
Savings target Fixed at 5%
Start with 5% down and save toward 5% in 3 years.
$7,528 / month
Rent $7,322
Savings $206
Initial deposit 5%
Savings target Fixed at 5%

