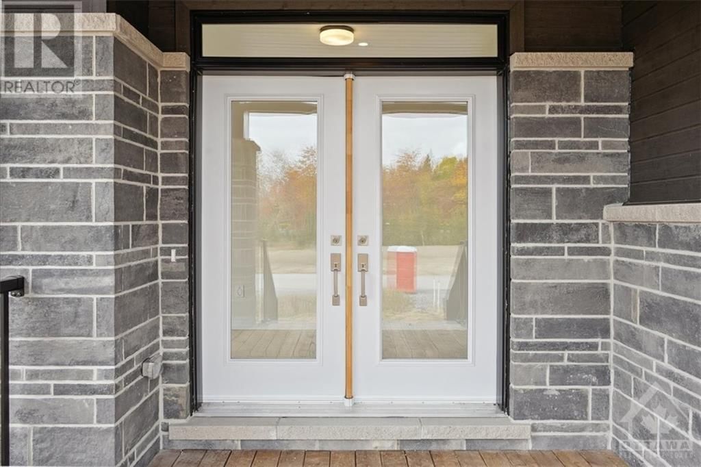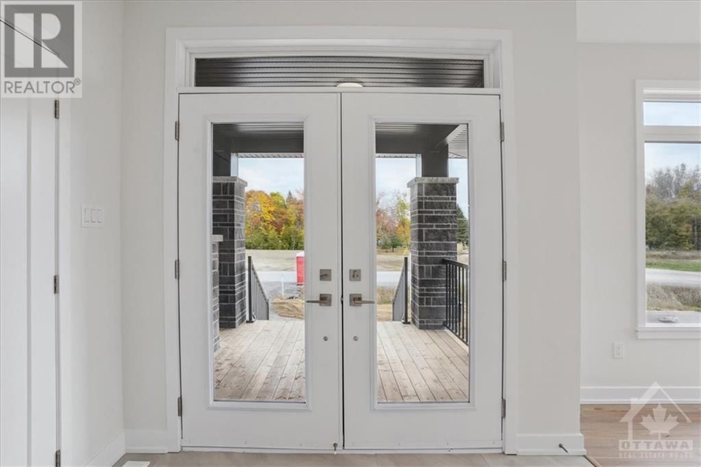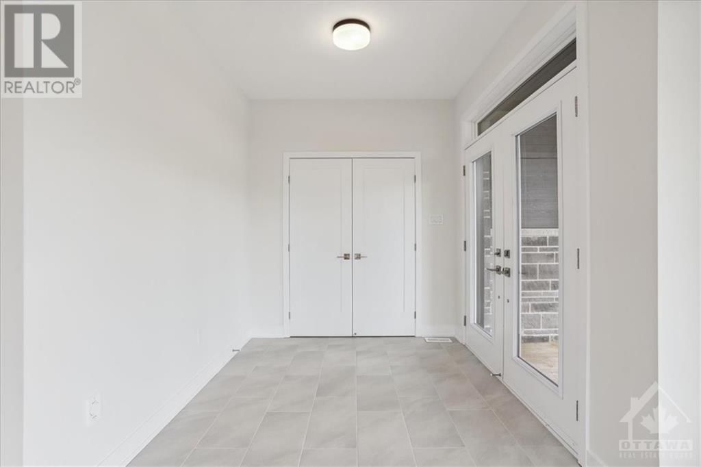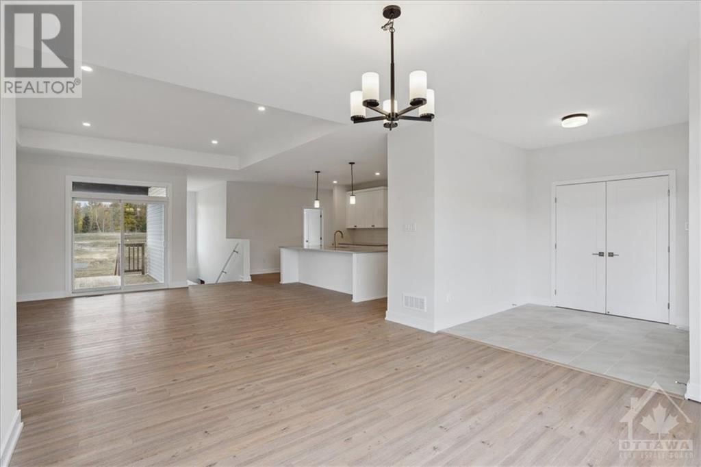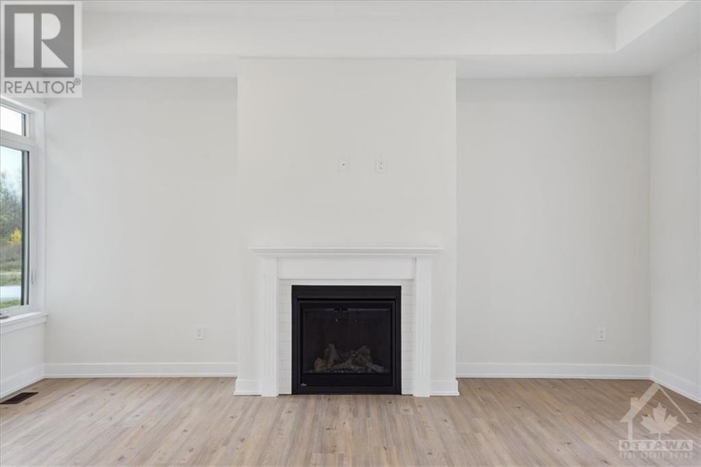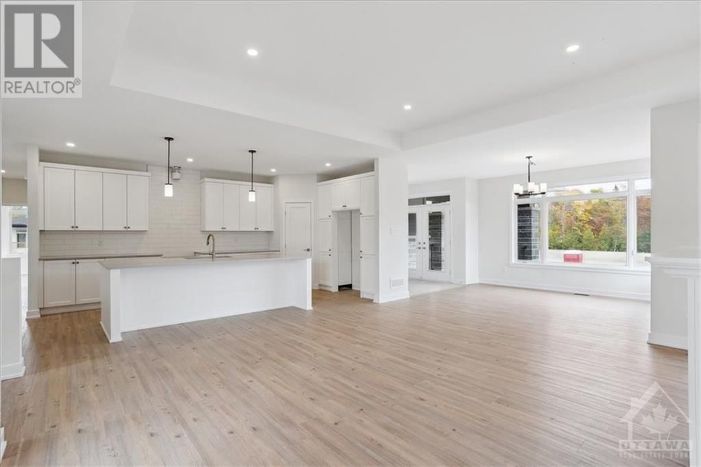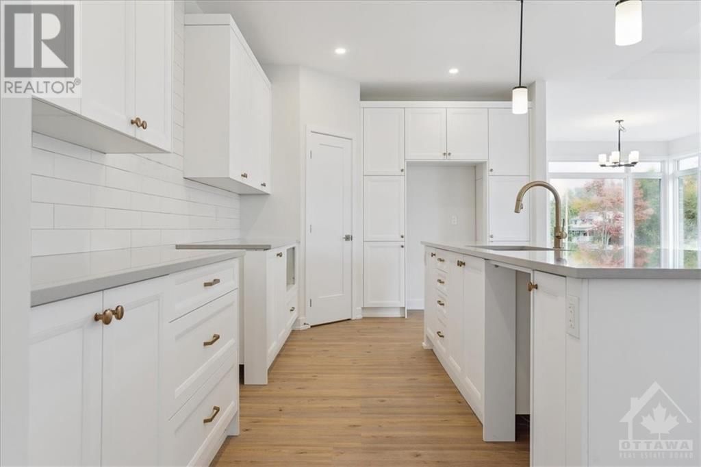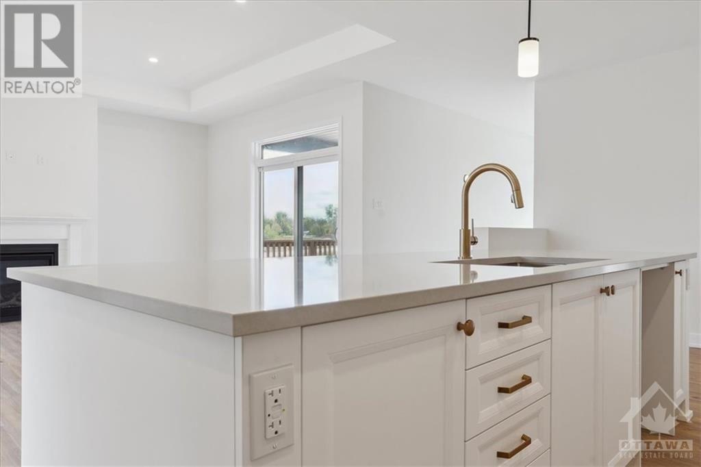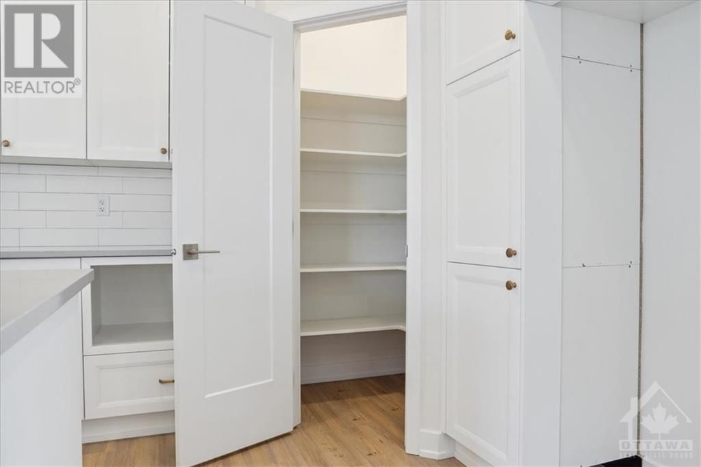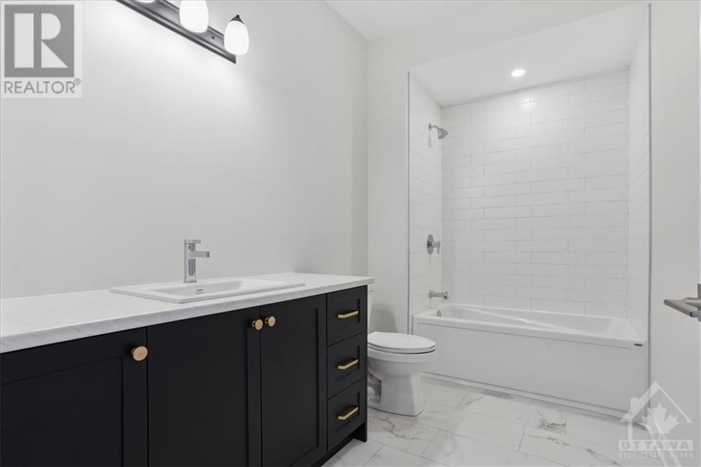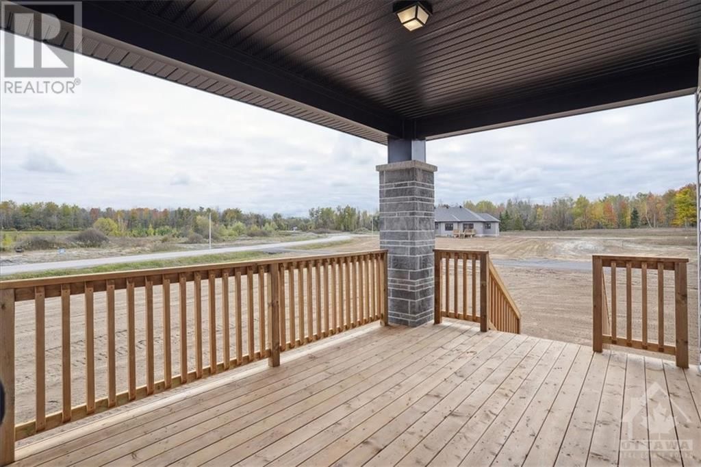62 Tennant Drive
Smiths Falls, Ontario K7A4S5
3 beds · 2 baths · null
This house is under construction. Images of a similar model are provided, however variations may be made by the builder. Steps away from the Smiths Falls Golf & Country Club, South Point provides rural estate living that is moments from outdoor trails & amenities in Smiths Falls. The ‘Huntley – Wood Front Porch and Steps’ model by Mackie Homes offers ˜1740 sq ft of living space that showcases attention to detail, quality craftsmanship & design. The open floor plan creates an inviting atmosphere that extends from the dining room, great room & kitchen. The kitchen is appointed with granite countertops, ample storage, a pantry & a centre island that is perfect for meal preparation & gatherings. There is also a great room that features a fireplace & entrance to the spacious backyard. Three bedrooms & a full bathroom are featured, including the primary bd w/a walk-in closet & a 3-pc ensuite. A convenient laundry space & interior access into the two-car garage completes this wonderful home. (id:39198)
Facts & Features
Building Type House, Detached
Year built 2024
Square Footage
Stories 1
Bedrooms 3
Bathrooms 2
Parking 4
NeighbourhoodSouth Point
Land size 1.5 ac
Heating type Forced air
Basement typeFull (Unfinished)
Parking Type
Time on REALTOR.ca54 days
This home may not meet the eligibility criteria for Requity Homes. For more details on qualified homes, read this blog.
Brokerage Name: ROYAL LEPAGE TEAM REALTY
Similar Homes
Home price
$779,900
Start with 2% down and save toward 5% in 3 years*
* Exact down payment ranges from 2-10% based on your risk profile and will be assessed during the full approval process.
$7,094 / month
Rent $6,274
Savings $821
Initial deposit 2%
Savings target Fixed at 5%
Start with 5% down and save toward 5% in 3 years.
$6,252 / month
Rent $6,082
Savings $171
Initial deposit 5%
Savings target Fixed at 5%


