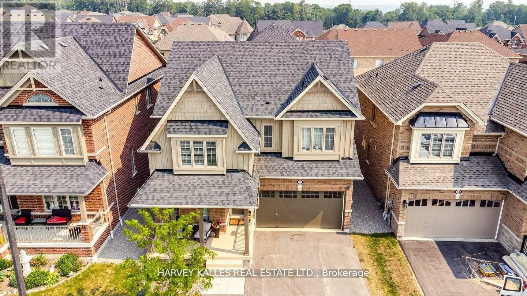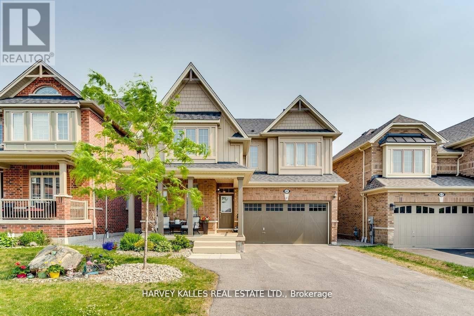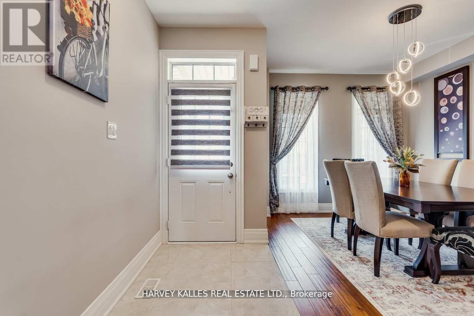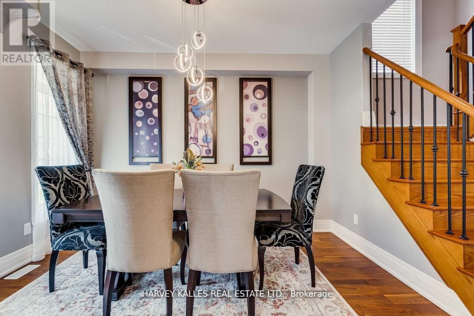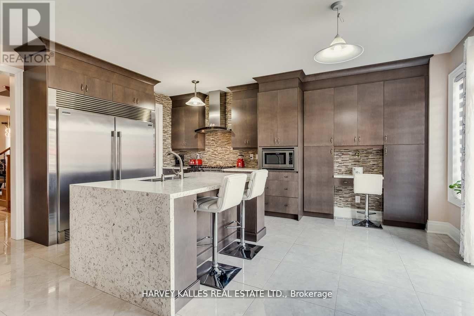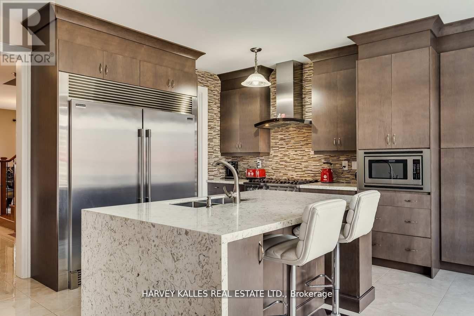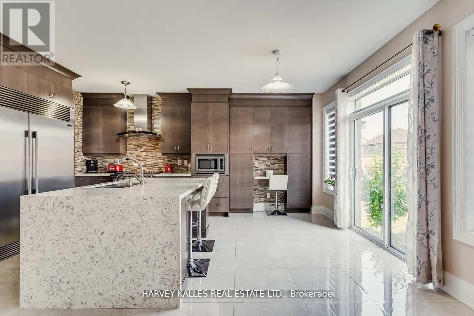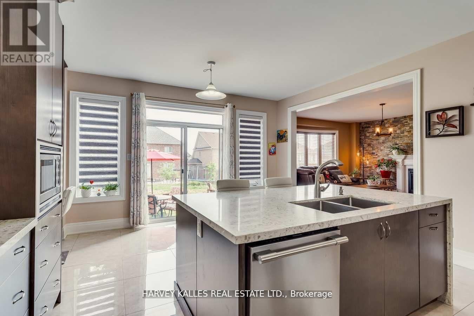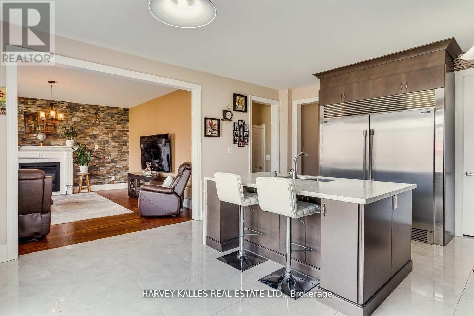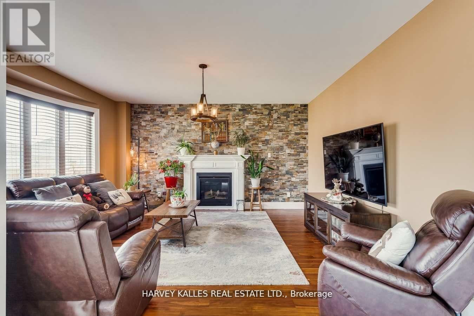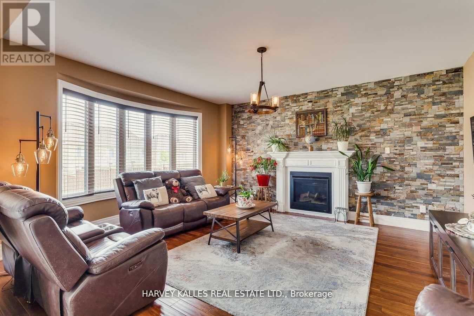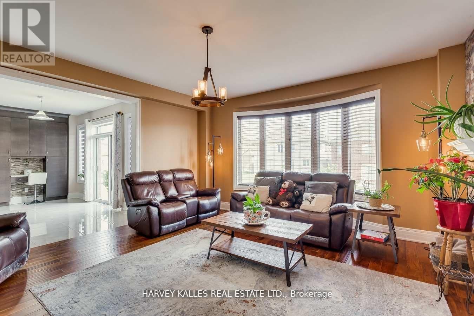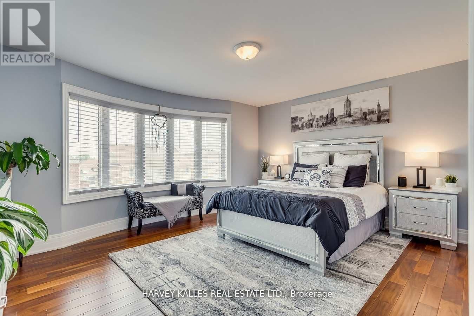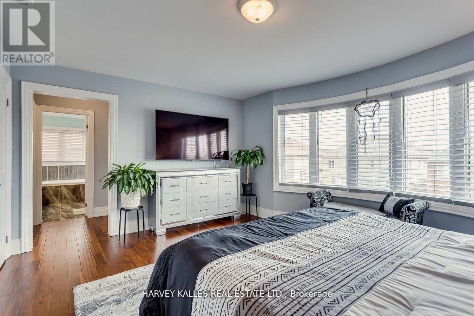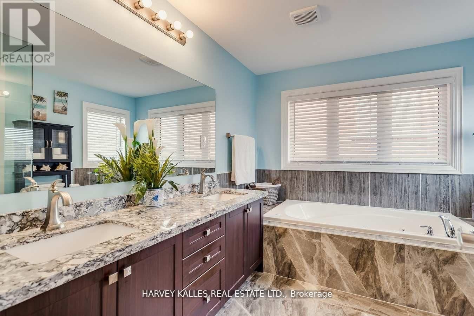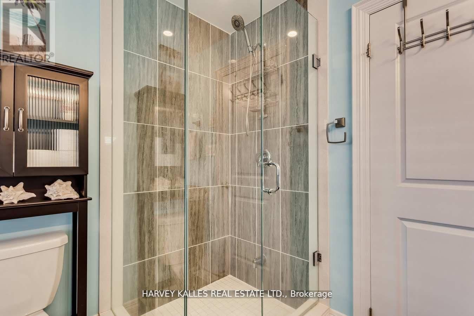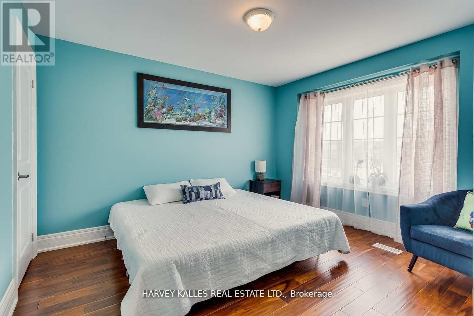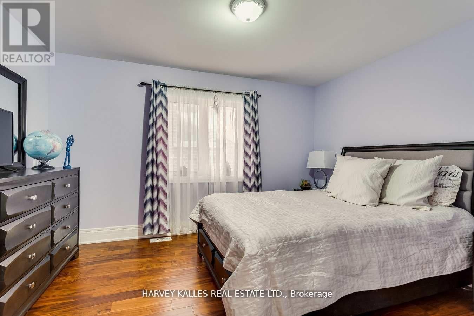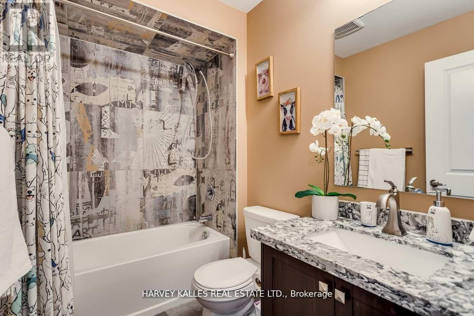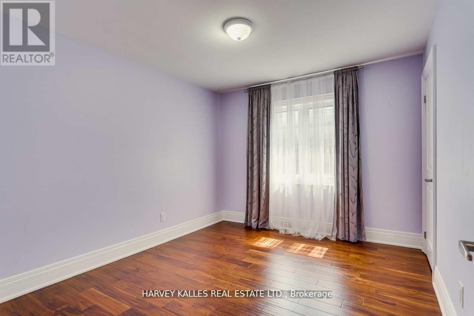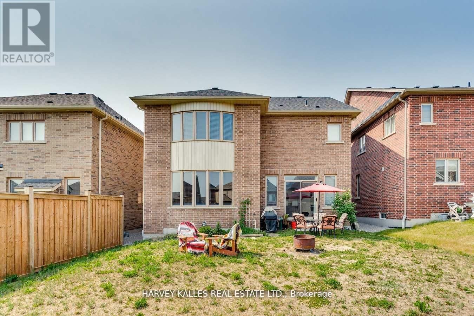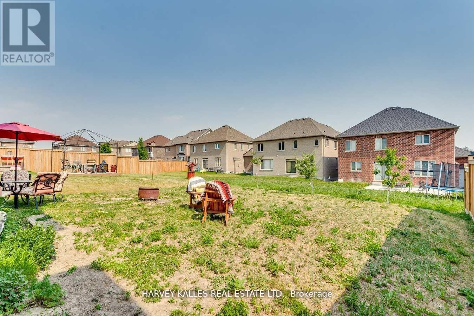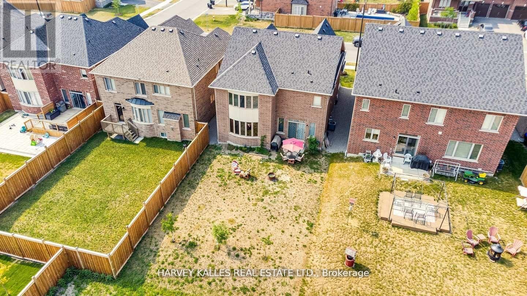We're not currently serving this area
Join our waitlist to be notified when we expand to this location.
61 Mcisaac Drive
Springwater (Centre Vespra), Ontario L4M4S4
5 beds · 3 baths · 2499.9795 - 2999.975 sqft
Beautiful 2,594 Sq. Ft. w/5 Beds, Laundry On The 2nd Flr. The Main Flr Features Inside Entry From The 2-Car Garage To A Mud Rm & Powder Rm. Gleaming Marble Flooring That Flows From The Foyer Into The Custom Kitchen, All New Engineered Hrdwd Flooring Completes The Living Rm & Dining Rm. The Kitchen Boasts All New Custom Cabinetry, Quartz Counters, An Island, A Walk-In Pantry, Stainless Steel Side-By-Side Fridge & Freezer, Dishwasher & B/I Microwave, 36"" Brigade Gas Range. The Space Is Complete w/Walk-Out To Large Yard & Is Open To The Family Rm Complete w/Bow Window, Stone Feature Wall & Gas Fireplace. The Upper Level Has All Brand New Engineered Hrdwd Throughout All 5 Bdrms & The Office. The Primary Bdrm Features A Lovely Bow Window, A Walk-In Closet & 5-Pc Bath Complete w/Glass Tiled Shower, Double Sink & Soaker Tub. This Level Has A Laundry Rm w/Front Loading Washer/Dryer & Marble Floor. (id:39198)
Facts & Features
Building Type House, Detached
Year built
Square Footage 2499.9795 - 2999.975 sqft
Stories 2
Bedrooms 5
Bathrooms 3
Parking 4
NeighbourhoodCentre Vespra
Land size 42 x 123.9 FT
Heating type Forced air
Basement typeFull (Unfinished)
Parking Type Attached Garage
Time on REALTOR.ca24 days
Brokerage Name: HARVEY KALLES REAL ESTATE LTD.
Home price
$1,080,000
We're not currently serving this area
Join our waitlist to be notified when we expand to this location.

