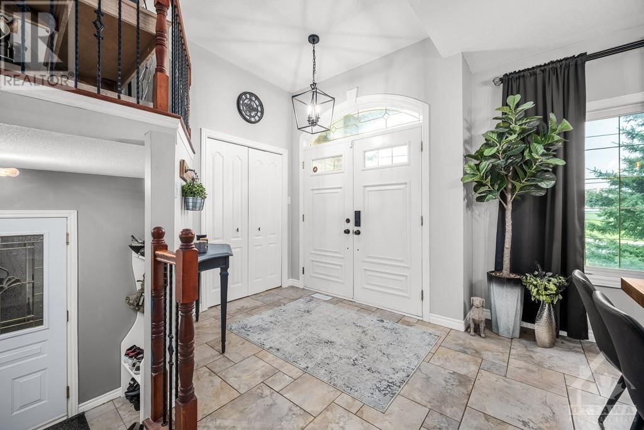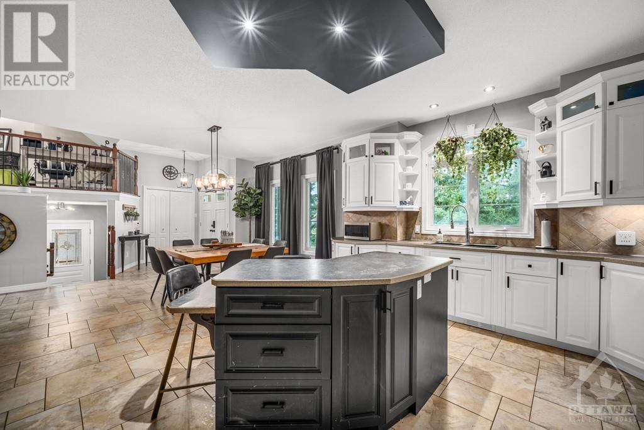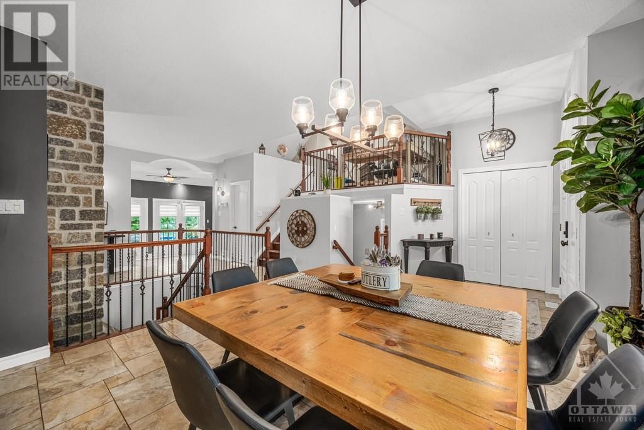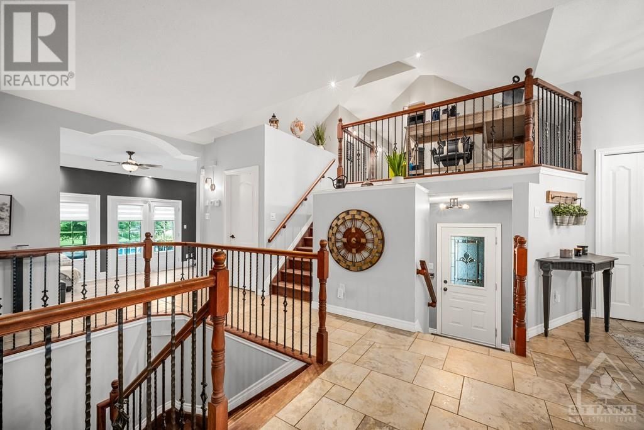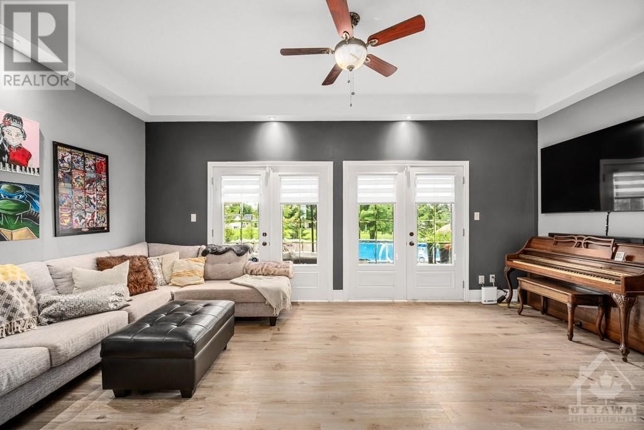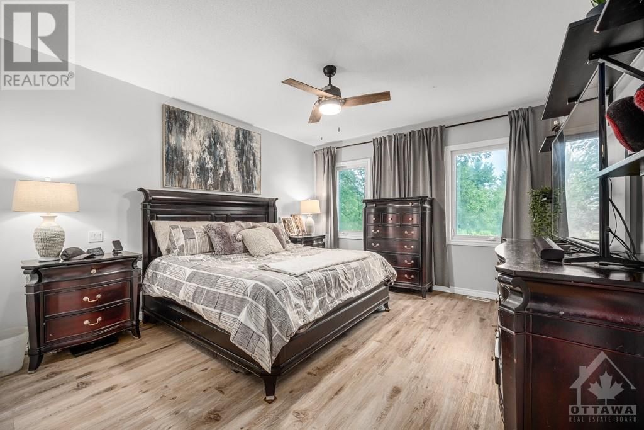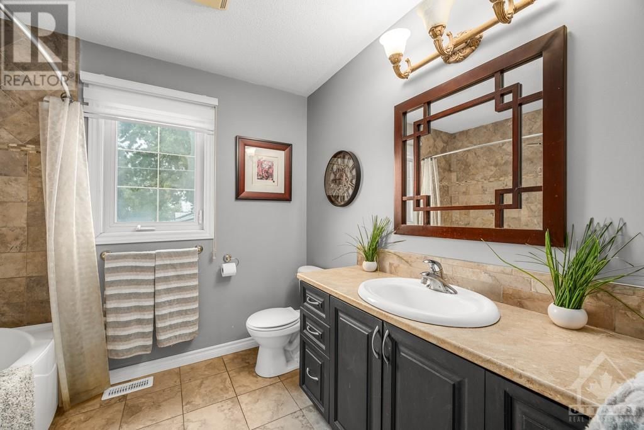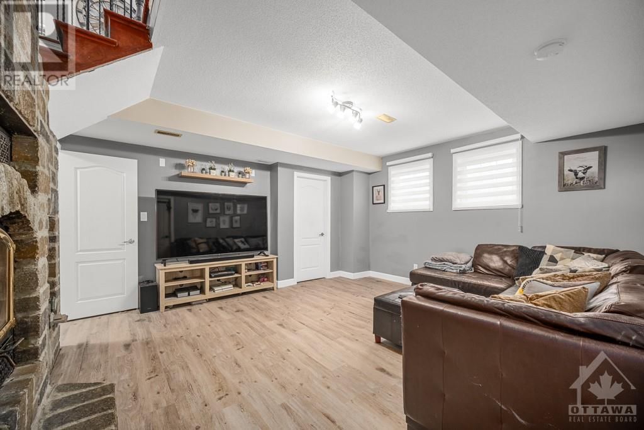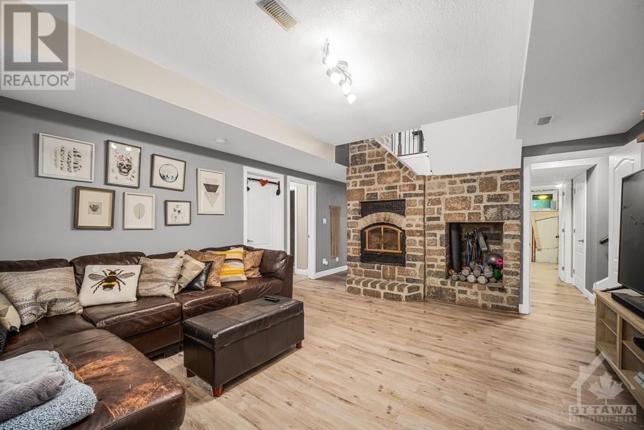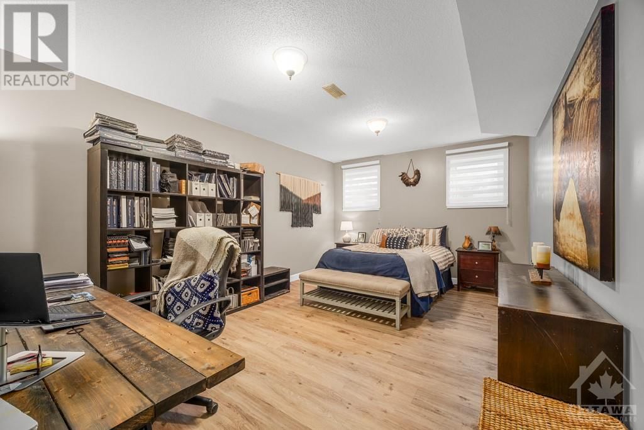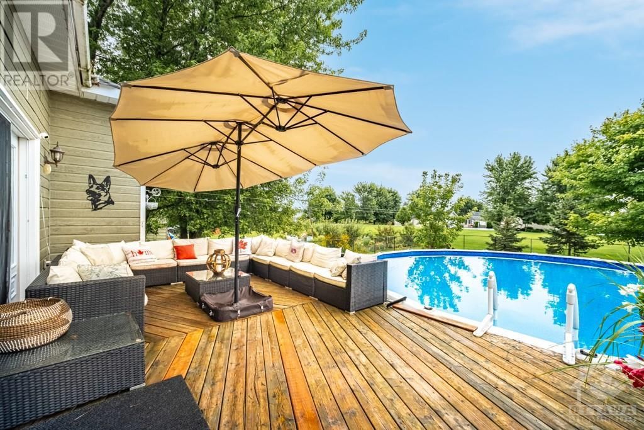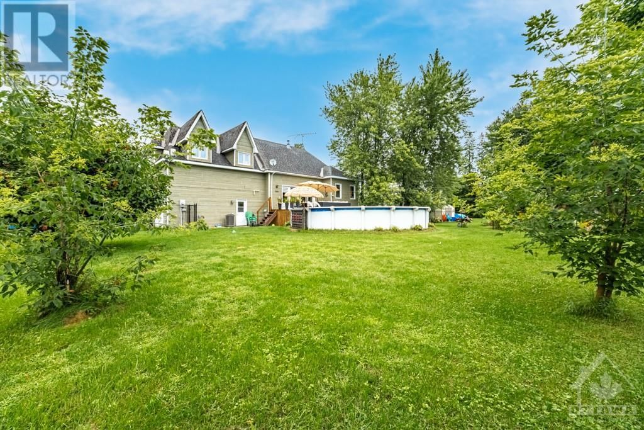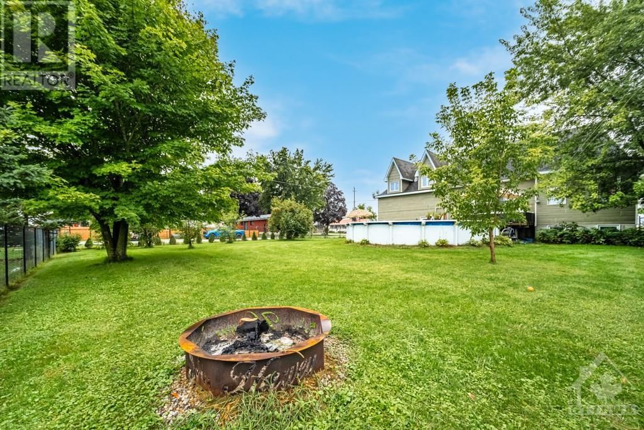176 Principale Street
St Albert, Ontario K0A3C0
5 beds · 3 baths · null
176 PRINCIPALE STREET, St Albert sits this beautiful 5 plus 1 bedroom, 3 full bathroom home on a large fully fenced lot with a sunny south facing back yard (great for the pool & deck). Captivating curb appeal , practical floor plan for any growing family,this home will not disappoint .Boasting a 3 car heated attached garage,inside entrance,high ceilings ,huge eat in kitchen,plenty of cupboard space and counter top,island , sunken living room with patio doors out to the south facing deck, main floor master plus a large luxurious common bathroom ,up are 4 bedrooms,another common bathroom,plus a loft area for the "at home worker" (a great computer spot ,down is a bedroom,family room,office/den,storage/utility room and full bathroom c/w a huge stand up shower beautifully ceramic'd .The money shot is the lower level fireplace with the exposed stone chimney up through the center of the house ( a real focal point ) and very practical from a heating sense . Many many updates . (id:39198)
Facts & Features
Building Type House, Detached
Year built 2005
Square Footage
Stories 2
Bedrooms 5
Bathrooms 3
Parking 9
NeighbourhoodSt Albert
Land size 83.66 ft X 164.89 ft
Heating type Forced air
Basement typeFull (Finished)
Parking Type
Time on REALTOR.ca29 days
This home may not meet the eligibility criteria for Requity Homes. For more details on qualified homes, read this blog.
Brokerage Name: RE/MAX HALLMARK REALTY GROUP
Similar Homes
Home price
$889,900
Start with 2% down and save toward 5% in 3 years*
* Exact down payment ranges from 2-10% based on your risk profile and will be assessed during the full approval process.
$8,095 / month
Rent $7,159
Savings $936
Initial deposit 2%
Savings target Fixed at 5%
Start with 5% down and save toward 5% in 3 years.
$7,134 / month
Rent $6,939
Savings $195
Initial deposit 5%
Savings target Fixed at 5%




