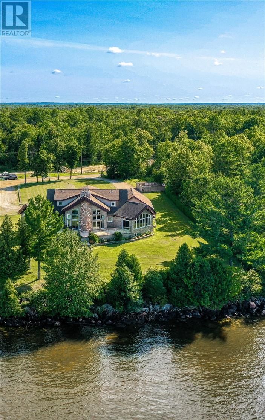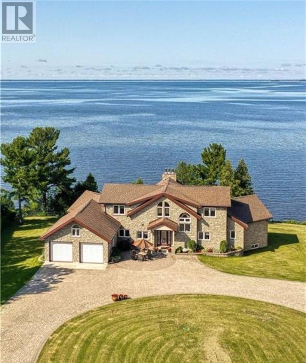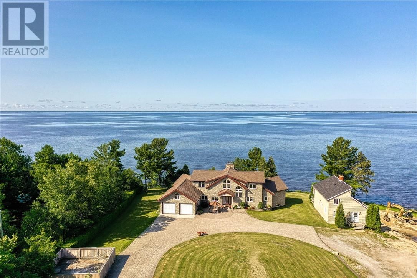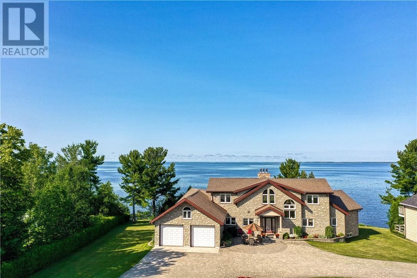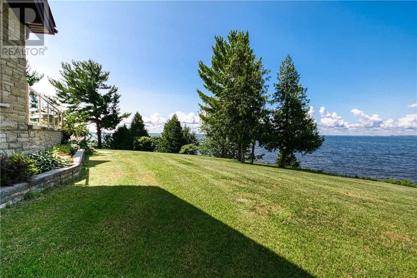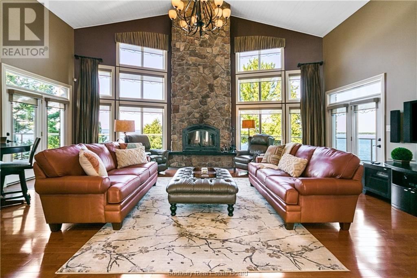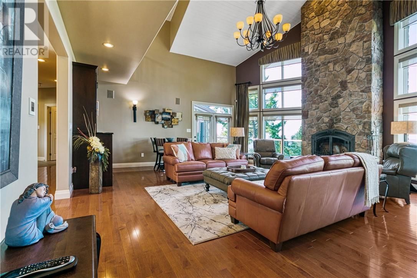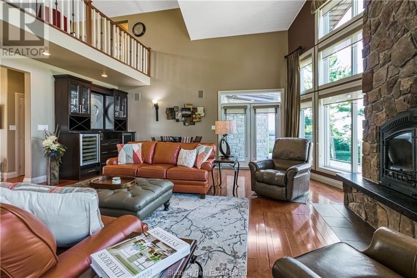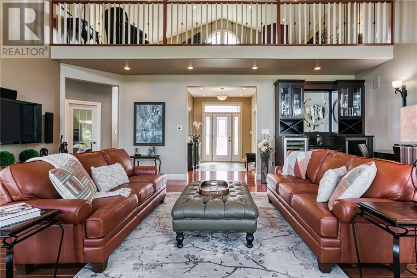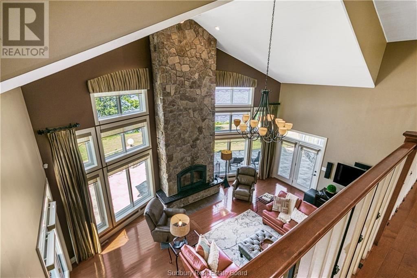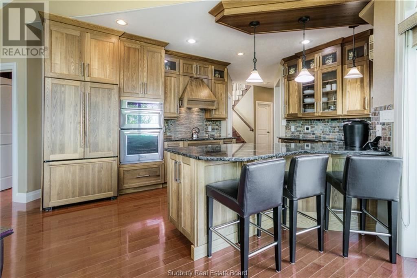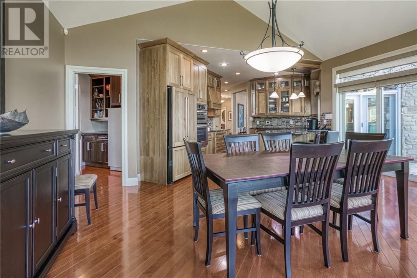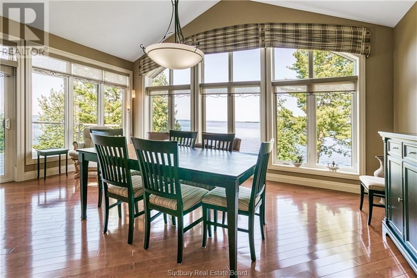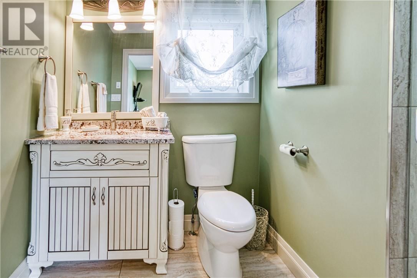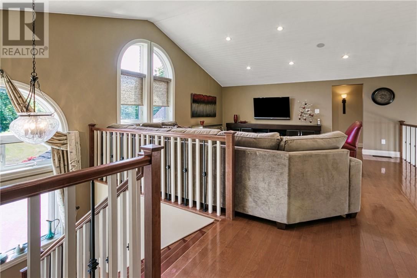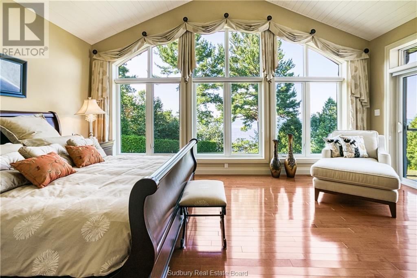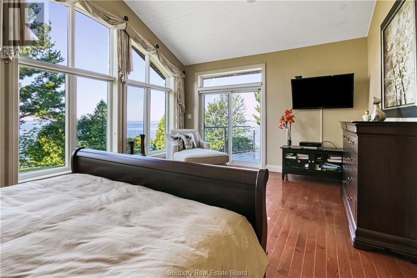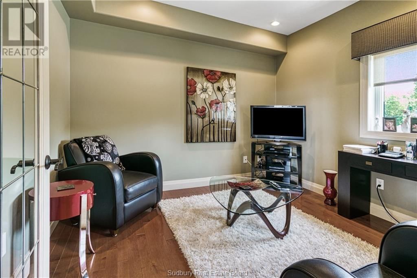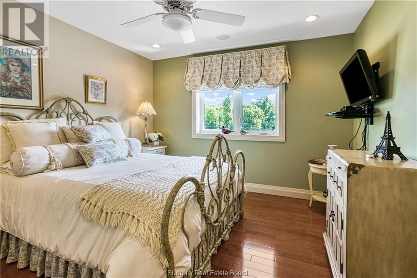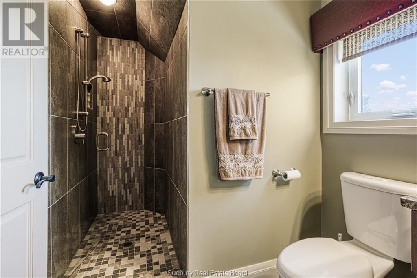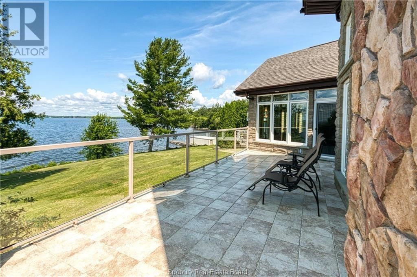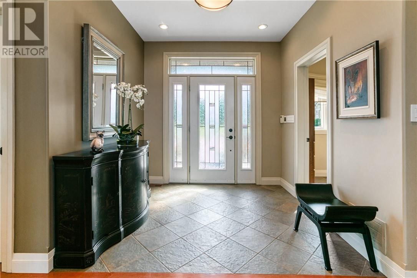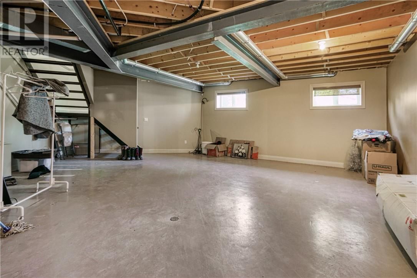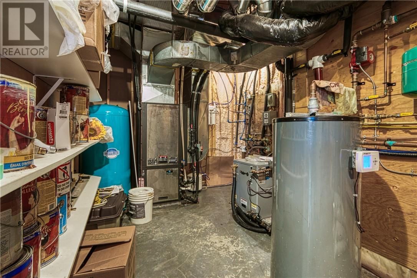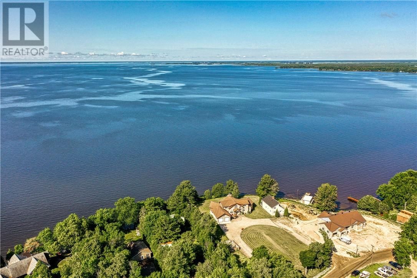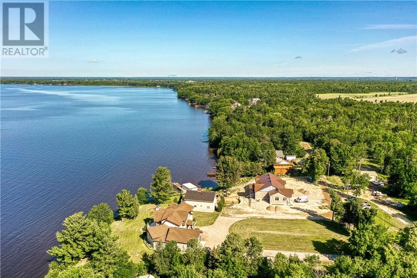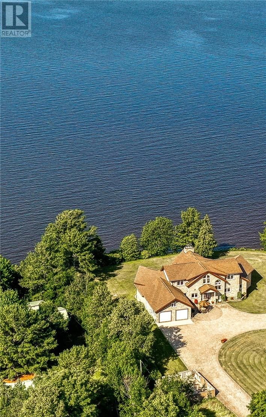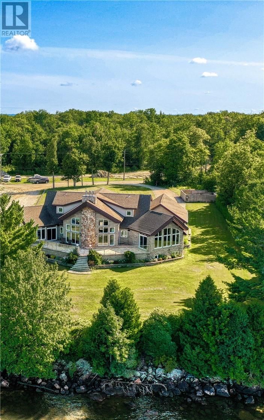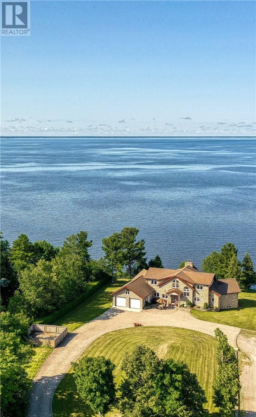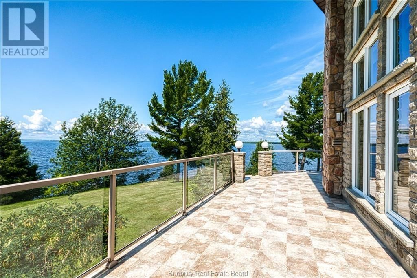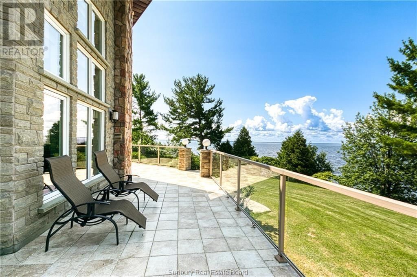134 Du Lac Drive
Sturgeon Falls, Ontario P2B2X8
3 beds · 4 baths · null
Experience the pinnacle of waterfront living in this breathtaking 3 bedroom, 4 bathroom estate located on the shores of one of Ontario’s premier lakes. This exceptional property invites you into luxurious living on a gently sweeping, south-facing lot. Spanning 3,866 square feet, the focal point is an awe-inspiring great room, highlighted by a cathedral ceiling and mesmerizing floor-to-ceiling stone fireplace. Culinary enthusiasts will revel in the custom cherrywood kitchen, with high-end appliances, a butler’s pantry, and abundant cabinetry. The adjoining dining area provides a scenic backdrop, making each meal a picturesque event. The main floor primary suite offers a sanctuary of its own. It features a spa-like ensuite bathroom and an expansive walk-in closet. Loft-style upper level contains a family room and two generously sized bedrooms; each boasting ensuites, ensuring privacy and convenience for family and guests. Crafted by the original owners with commercial-quality construction and a state-of-the-art geothermal heating system, this home delivers both sustainability and comfort. Additional amenities include an electronic wood lift for easy firewood access to the great room, a concrete pad for that future 24 x 24 detached garage, main floor laundry room, main floor office and multiple patio walkouts including hardscape patio and tranquil lake views. Merely 5 minutes from Sturgeon Falls offering proximity to local conveniences and restaurants. This pristine estate offers a peaceful retreat and an invigorating lifestyle. Every detail is meticulously crafted for comfort and style, making it an ideal setting for both cozy family gatherings and grand entertaining. A rare find, this estate promises an unparalleled living experience. Ready to be cherished by new owners, 134 Du Lac Drive is more than just a home—it's a lifestyle. Don't miss out. (id:39198)
Facts & Features
Building Type House
Year built
Square Footage
Stories 2
Bedrooms 3
Bathrooms 4
Parking
Neighbourhood
Land size 32,670 - 43,559 sqft (3/4 - 1 ac)
Heating type Forced air, In Floor Heating
Basement typeFull
Parking Type Attached Garage
Time on REALTOR.ca16 days
This home may not meet the eligibility criteria for Requity Homes. For more details on qualified homes, read this blog.
Brokerage Name: JOHN E. SMITH REALTY SUDBURY LIMITED, BROKERAGE
Similar Homes
Home price
$1,399,000
Start with 2% down and save toward 5% in 3 years*
* Exact down payment ranges from 2-10% based on your risk profile and will be assessed during the full approval process.
$12,726 / month
Rent $11,254
Savings $1,472
Initial deposit 2%
Savings target Fixed at 5%
Start with 5% down and save toward 5% in 3 years.
$11,216 / month
Rent $10,909
Savings $306
Initial deposit 5%
Savings target Fixed at 5%

