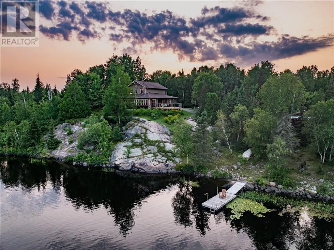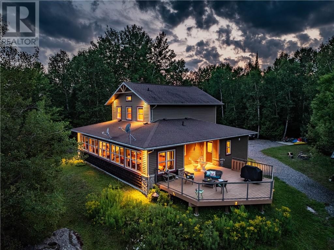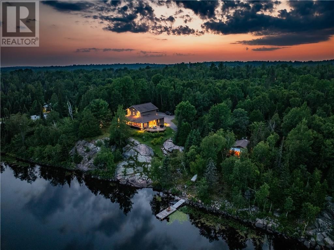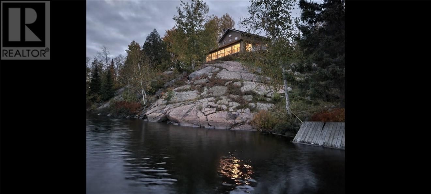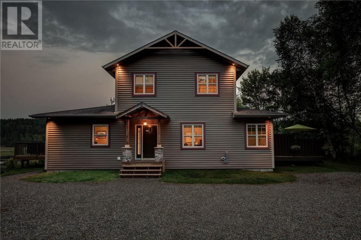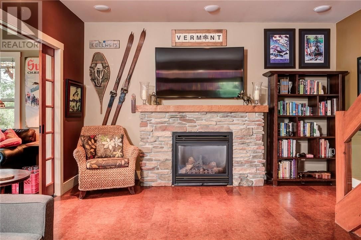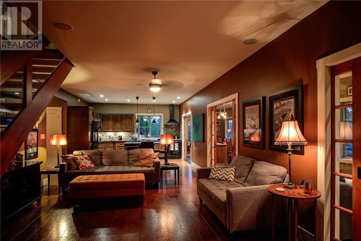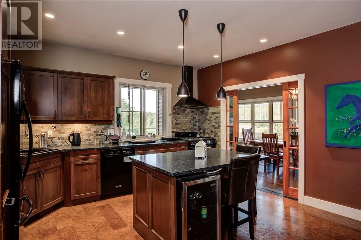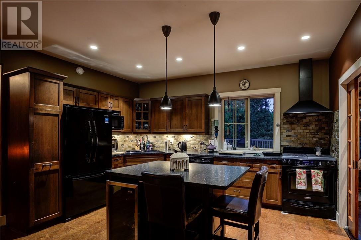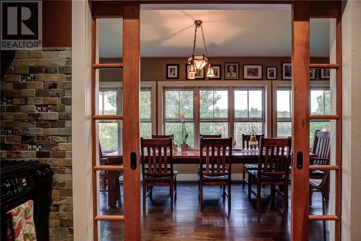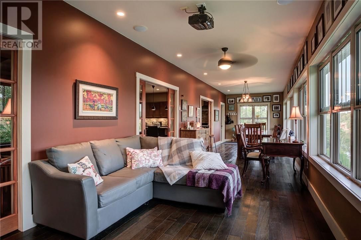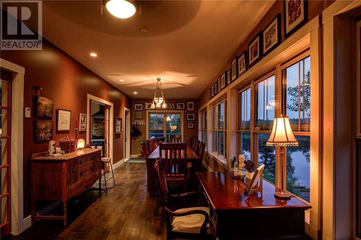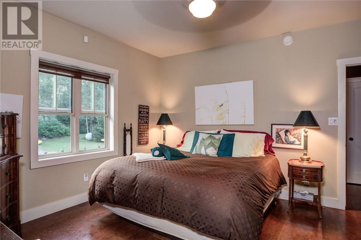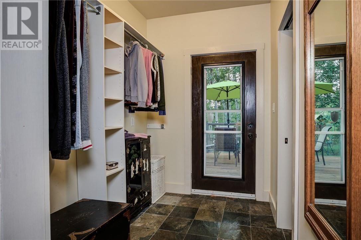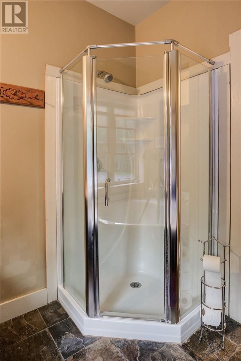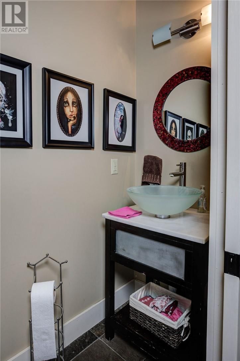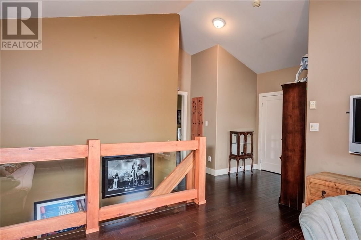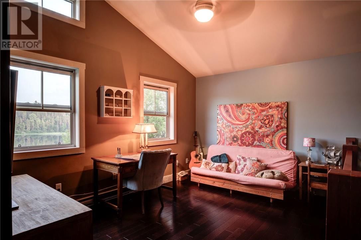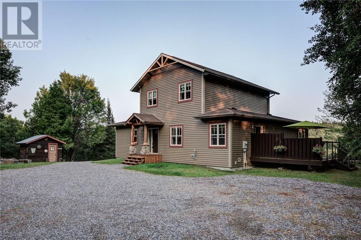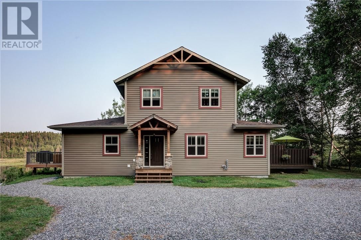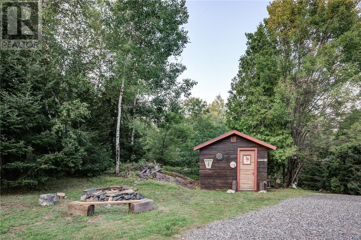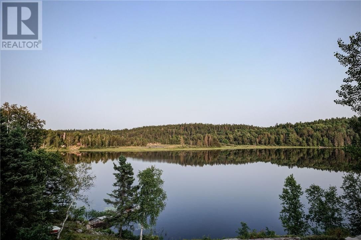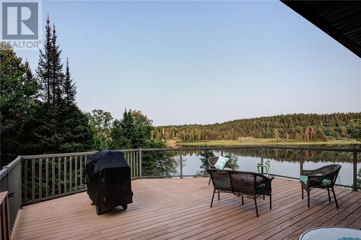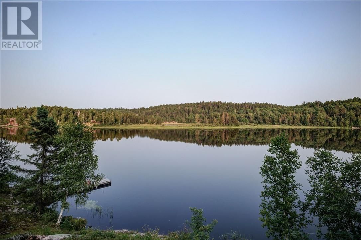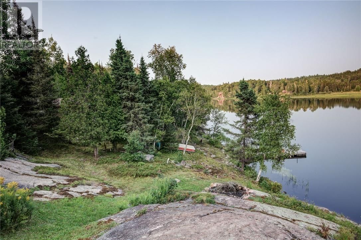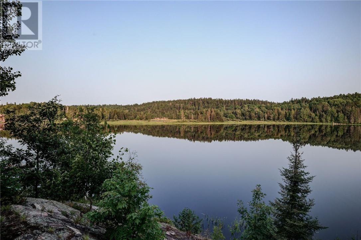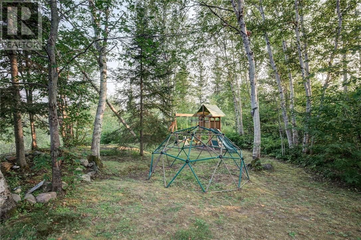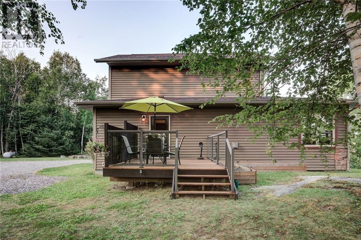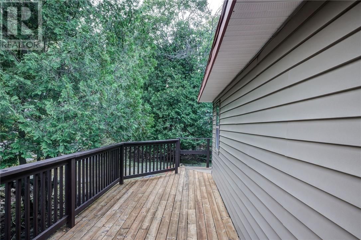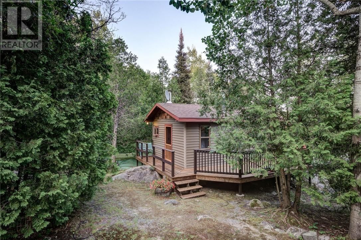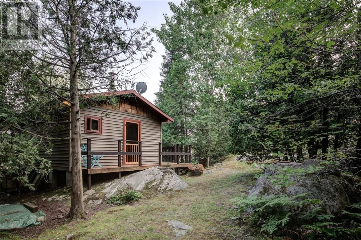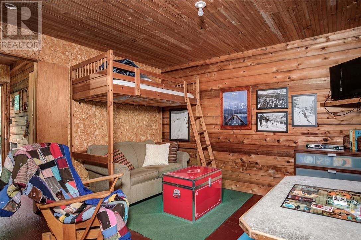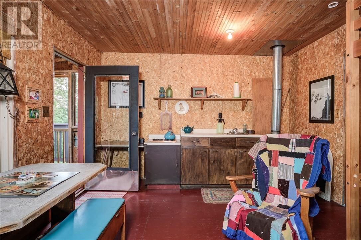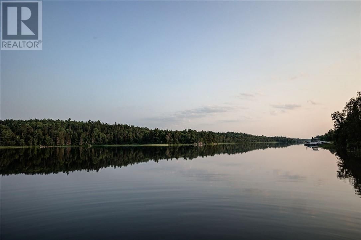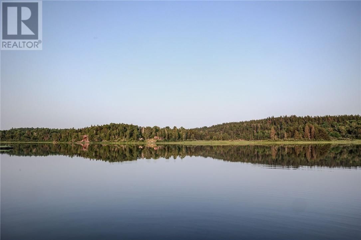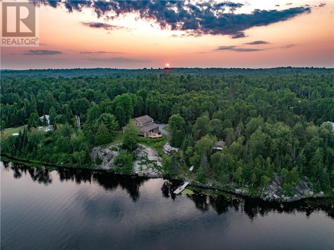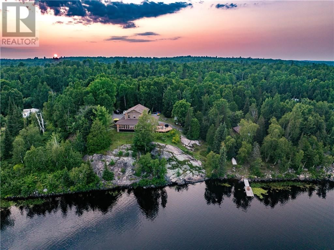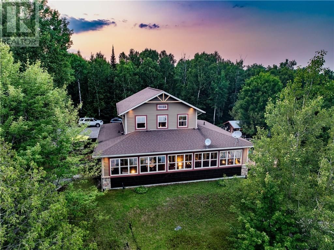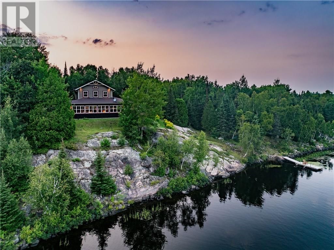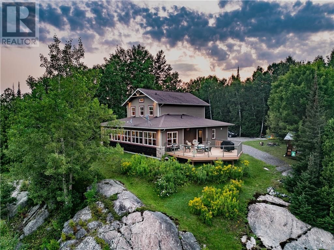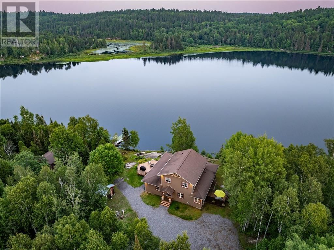1207 Red Deer Lake Road
Sudbury, Ontario P3E4N1
3 beds · 3 baths · null
Nestled on a sprawling roughly 2-acre ultra-private lot with 265 ft of shoreline on the pristine waters of Red Deer Lake, this custom chalet-style home offers the perfect blend of luxury, comfort and tranquility. Just over 20 minutes from the South End, this exquisite property spans over 2,400 sq ft of meticulously designed living space, promising an unparalleled living experience. Step inside this Northern Ontario retreat and be captivated by the high-end finishes that grace every corner of the home. The main level features an open-concept layout that seamlessly connects the living, dining, kitchen areas, and huge sun room, creating an inviting space for entertaining and everyday living. Large windows frame stunning views of the lake, bringing the beauty of the outdoors in. Also on the main level is where you'll find the primary bedroom with a walkthrough closet and ensuite bath. Off the primary suite leads you to your private sun deck perfect for morning coffees. The second level boasts vaulted ceilings, enhancing the sense of space and grandeur. Here, you’ll find two more spacious bedrooms, a third bathroom and a third smaller living space. The allure of this lake house extends beyond its main residence. A separate bunkie with a sauna offers a delightful retreat for guests or a serene escape for relaxation. Imagine unwinding in your private sauna after a day spent enjoying the natural beauty of Red Deer Lake. With over 2 acres of lush landscape and an ultra-private setting, this property provides the perfect backdrop for lakeside living. The Seller has mentioned that every other day you can spot a moose in the marshy clearing and all types of other animals, nature is literally at your door step. Welcome to your private sanctuary, where every detail has been thoughtfully crafted to provide an extraordinary living experience. (id:39198)
Facts & Features
Building Type House
Year built
Square Footage
Stories
Bedrooms 3
Bathrooms 3
Parking
Neighbourhood
Land size 1 - 3 acres
Heating type Boiler, In Floor Heating, Baseboard heaters
Basement typeCrawl space
Parking Type Gravel
Time on REALTOR.ca34 days
Brokerage Name: EXP REALTY, BROKERAGE
Similar Homes
Recently Listed Homes
Home price
$999,900
Start with 2% down and save toward 5% in 3 years*
* Exact down payment ranges from 2-10% based on your risk profile and will be assessed during the full approval process.
$9,096 / month
Rent $8,043
Savings $1,052
Initial deposit 2%
Savings target Fixed at 5%
Start with 5% down and save toward 5% in 3 years.
$8,016 / month
Rent $7,797
Savings $219
Initial deposit 5%
Savings target Fixed at 5%

