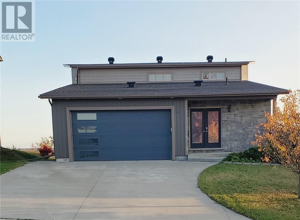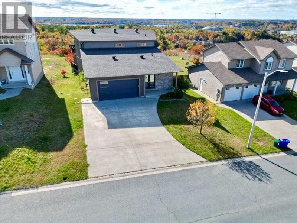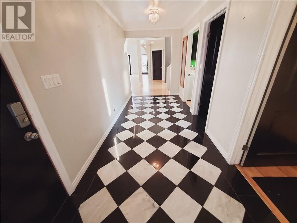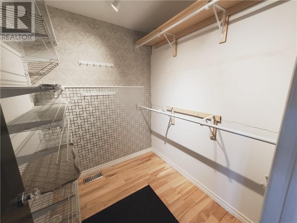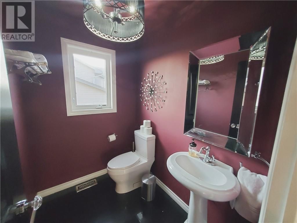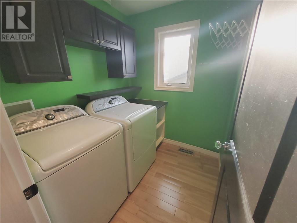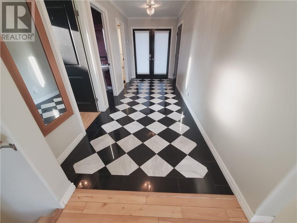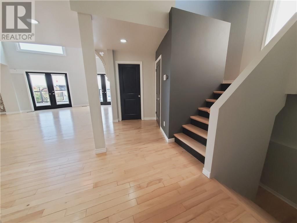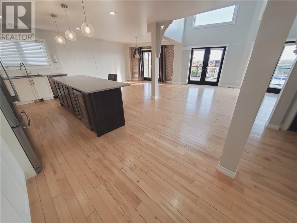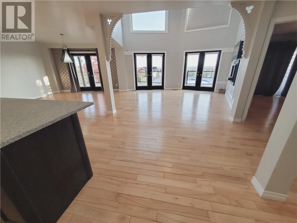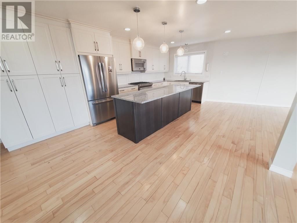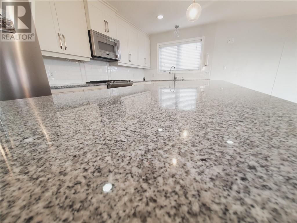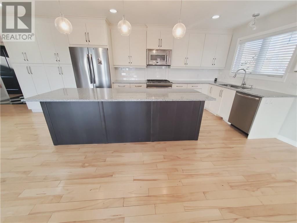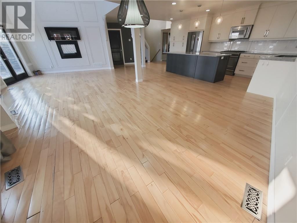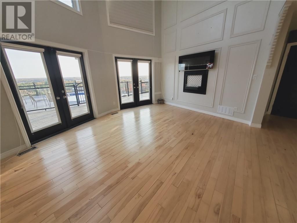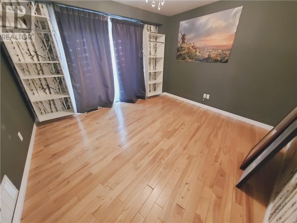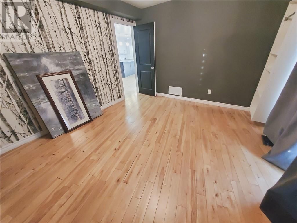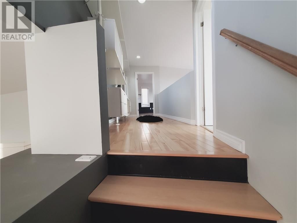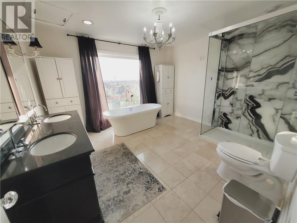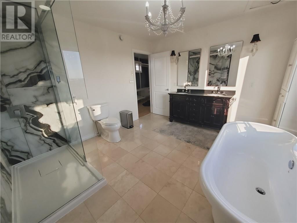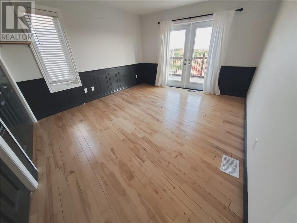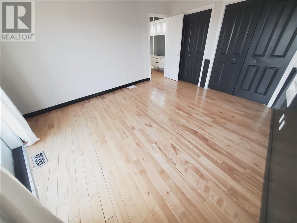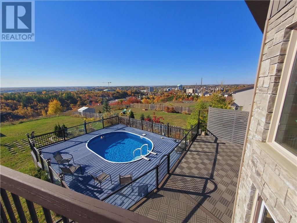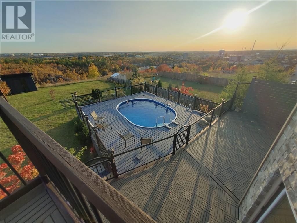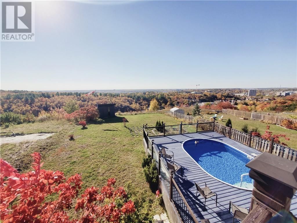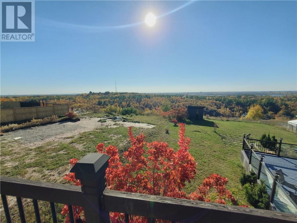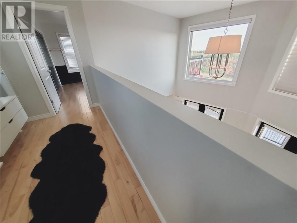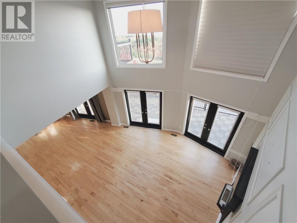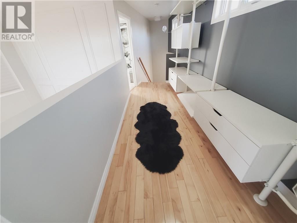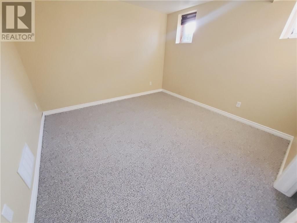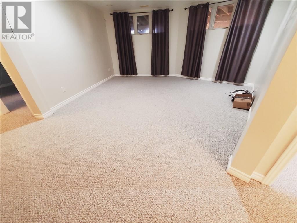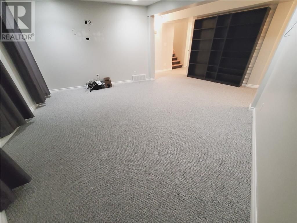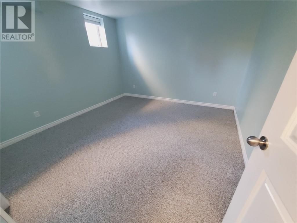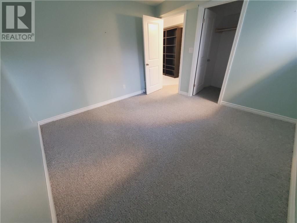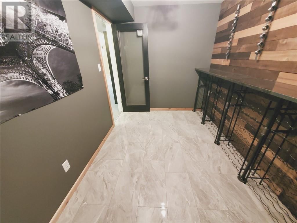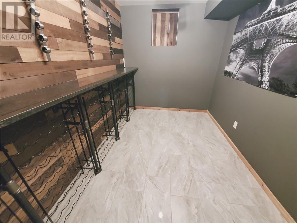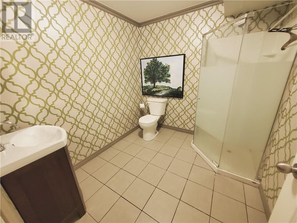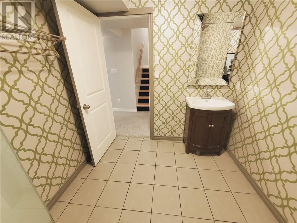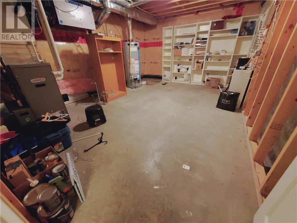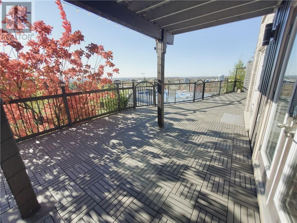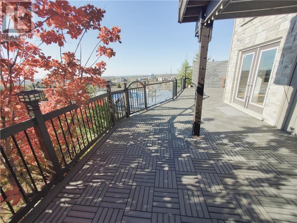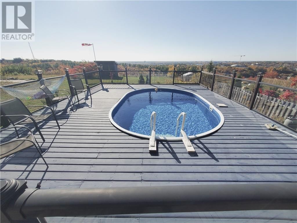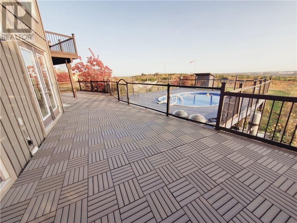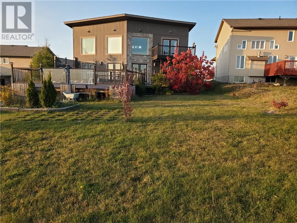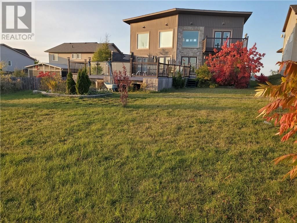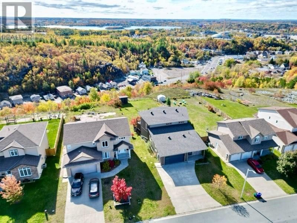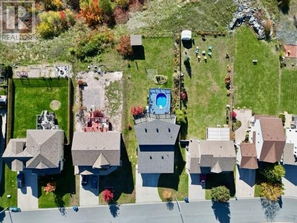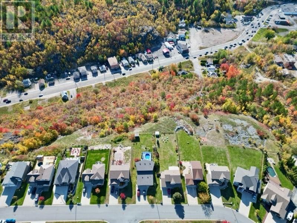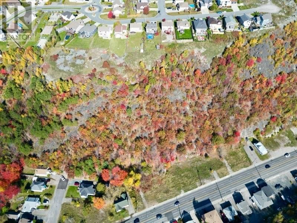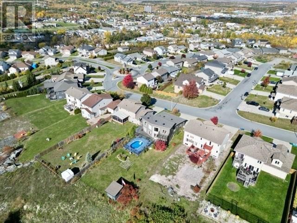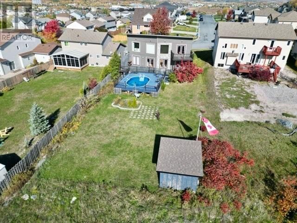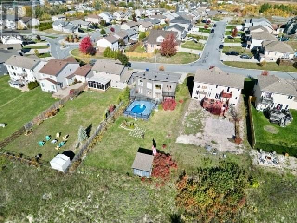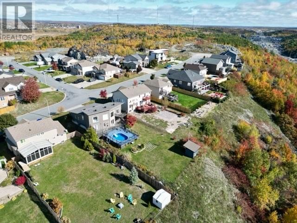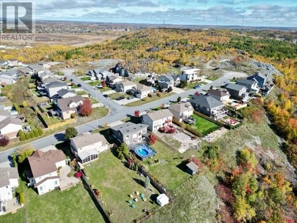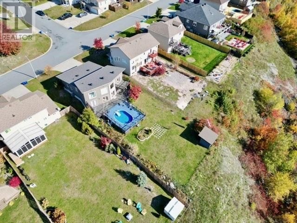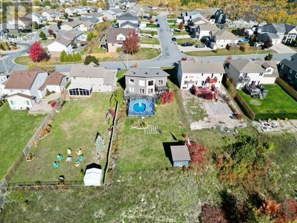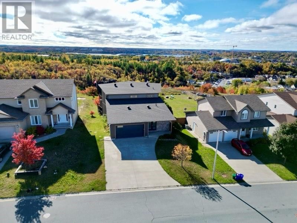41 Kingsview Drive
Sudbury, Ontario P3B0C8
4 beds · 3 baths · null
Built to the highest standards in 2010 by Saldan Developments Ltd this custom-built home was designed for the executive and is sure to impress. Entering the home, you are immediately greeted with a 17'6 X 6'7 ft tiled grand foyer which boasts a walk-in closet, a powder room and a laundry area all for added convenience. The great room follows where you will entertain family and friends and be overwhelmed by the astounding views. This room features great natural light and boasts 18' ceilings, oversized upper windows complete with remote control Hunter-Green blinds, a decorative fireplace, sleek granite counter tops and a 9' ft island complete with a wine fridge. The expansive composite decking can be accessed through the dining room or the living room's French doors. Here, you will enjoy the completely fenced heated pool and an absolutely stunning unobstructed 180-degree views of Sudbury's south end. An office which can be used aJ 4th bedroom completes the main floor. The upper floor exclusively comprises the master bedroom with walk out deck where you will again relish the amazing city views. There is also an oversized ensuite complete with a separate tub, a beautiful tiled shower with a heat light as well a double sink vanity. The lower level encompasses a large family room, 2 identical sizeable bedrooms both with the walk-in closets, a 2nd full bathroom and a climate controlled 11'8 X 7'4 ft wine room. There is also ample storage space in the utility room and other areas in the lower level. Additional amenities include a concrete driveway, an attached garage with a suspended gas heater and mezzanine style storage, a monitored alarm system, central air and central vac. Nestled on a 60' X 530' lot and well above city lights, your view may never by compromised. Come take a look for yourself and schedule you viewing today. You WILL be impressed (id:39198)
Facts & Features
Building Type House
Year built
Square Footage
Stories
Bedrooms 4
Bathrooms 3
Parking
Neighbourhood
Land size 1/2 - 1 acre
Heating type Forced air
Basement typeFull
Parking Type
Time on REALTOR.ca11 days
Brokerage Name: RE/MAX CROWN REALTY (1989) INC., BROKERAGE (SUDBURY)
Similar Homes
Recently Listed Homes
Home price
$860,000
Start with 2% down and save toward 5% in 3 years*
* Exact down payment ranges from 2-10% based on your risk profile and will be assessed during the full approval process.
$7,823 / month
Rent $6,918
Savings $905
Initial deposit 2%
Savings target Fixed at 5%
Start with 5% down and save toward 5% in 3 years.
$6,894 / month
Rent $6,706
Savings $188
Initial deposit 5%
Savings target Fixed at 5%

