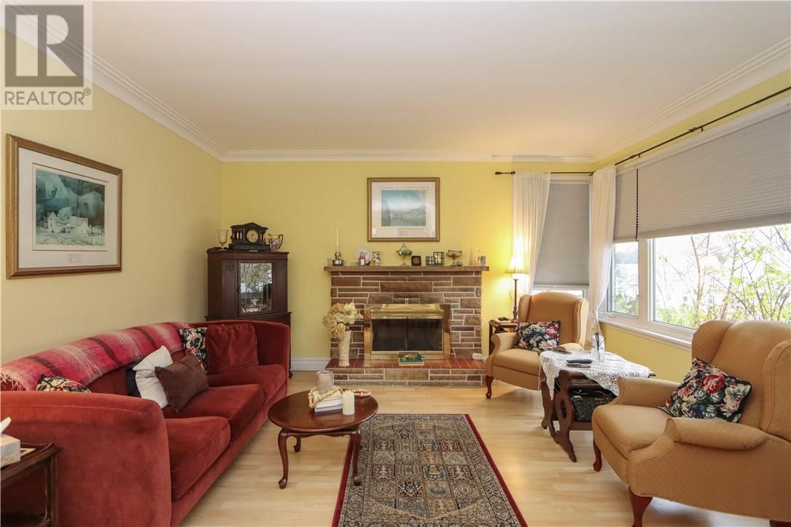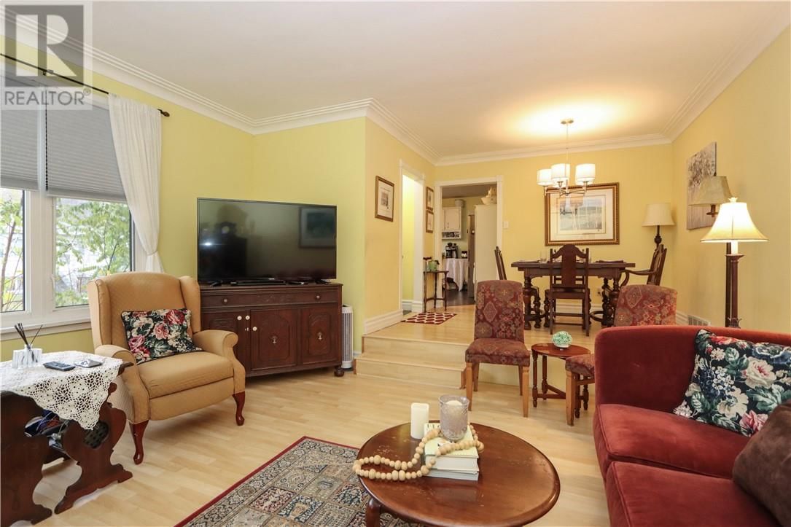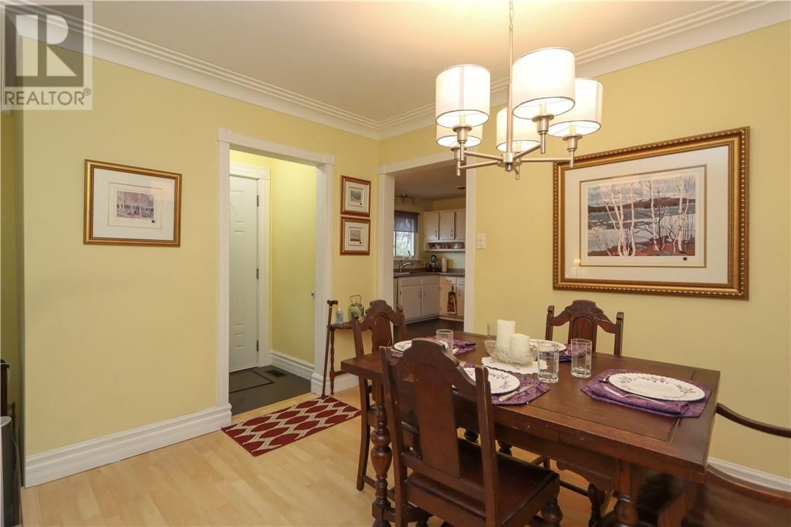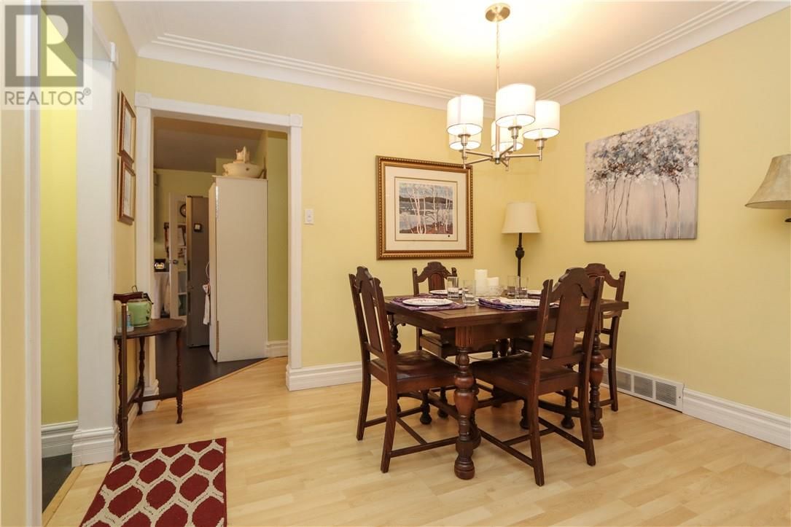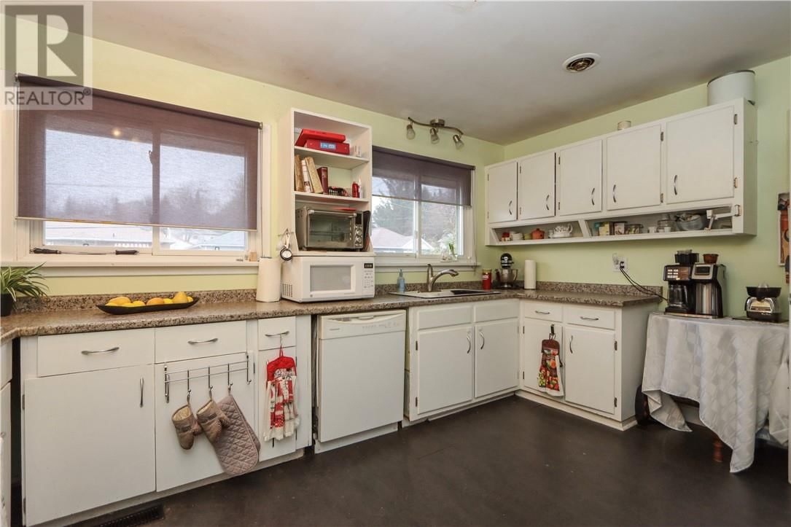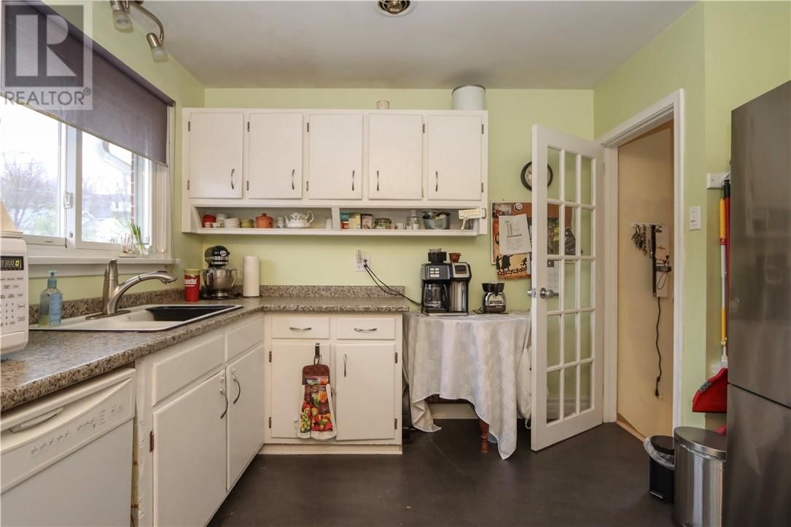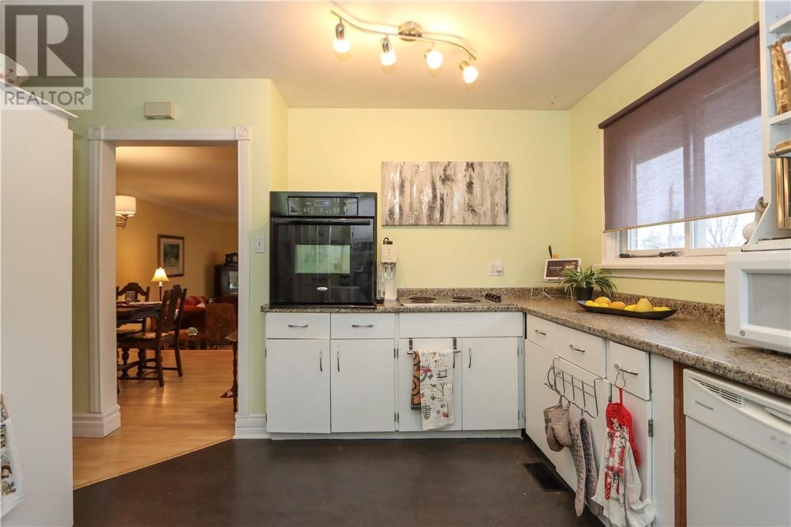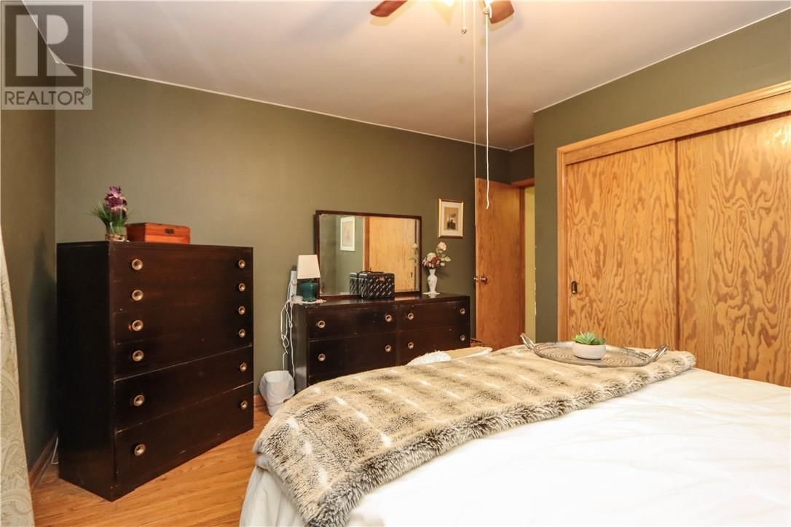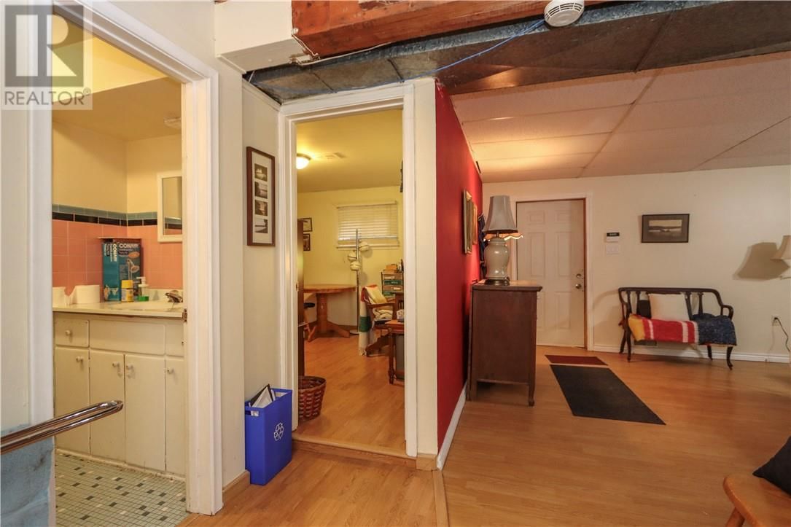59 Parkwood Street
Sudbury, Ontario P3C3T4
4 beds · 2 baths · null
Welcome to 59 Parkwood St, a charming 3+1 bedroom, 2-bathroom home nestled on a corner lot in Sudbury’s desirable west end. This home’s main floor welcomes you with a bright and inviting living area, complemented by a cozy dining space that seamlessly connects the kitchen, perfect for family gatherings and relaxed evenings. Additionally, three well-sized bedrooms provide ample space for family or guests, while the extra bedroom downstairs offers flexibility for a guest room, home office, or hobby space. The lower level also includes a full bathroom, adding convenience and functionality to the layout. Outside, you'll find a garage tucked at the back of the house, preserving plenty of room in the backyard for potential future projects. Whether you’re envisioning a lush garden, a play area, or a spacious patio for entertaining, the backyard holds endless possibilities to make it your own private oasis. Don't miss the chance to make 59 Parkwood St your new home—schedule your private viewing today and start imagining the possibilities! (id:39198)
Facts & Features
Building Type House
Year built
Square Footage
Stories 1
Bedrooms 4
Bathrooms 2
Parking
Neighbourhood
Land size under 1/2 acre
Heating type Forced air
Basement typeFull
Parking Type Attached Garage
Time on REALTOR.ca0 days
Brokerage Name: LAKE CITY REALTY LTD. BROKERAGE
Similar Homes
Recently Listed Homes
Home price
$299,000
Start with 2% down and save toward 5% in 3 years*
* Exact down payment ranges from 2-10% based on your risk profile and will be assessed during the full approval process.
$2,756 / month
Rent $2,442
Savings $315
Initial deposit 2%
Savings target Fixed at 5%
Start with 5% down and save toward 5% in 3 years.
$2,433 / month
Rent $2,367
Savings $65
Initial deposit 5%
Savings target Fixed at 5%




