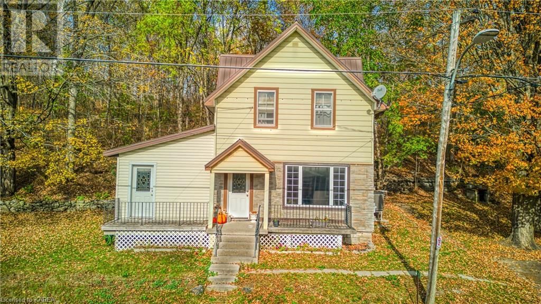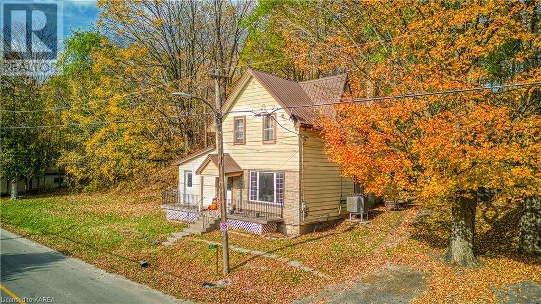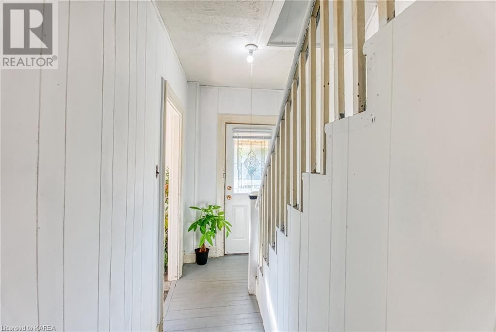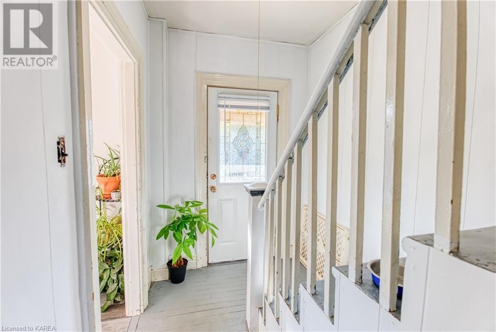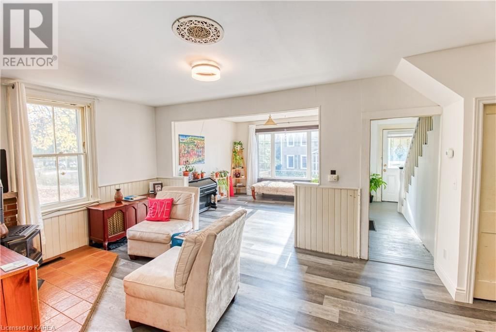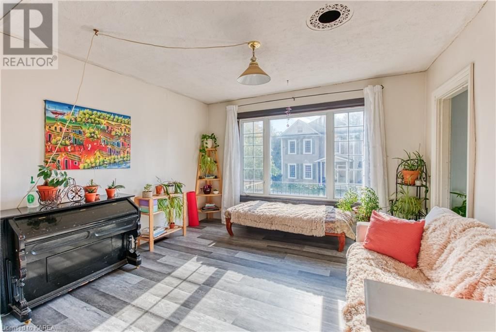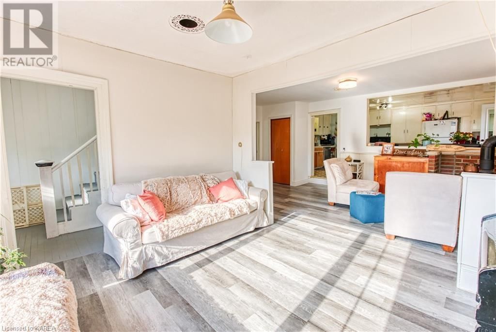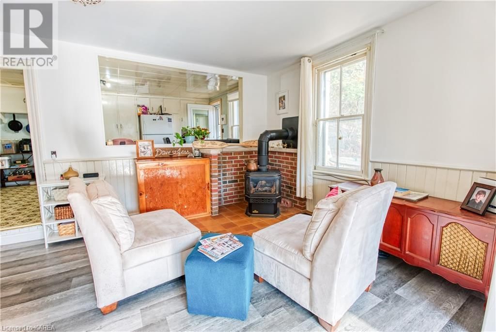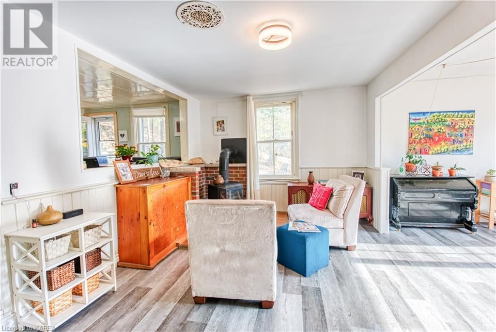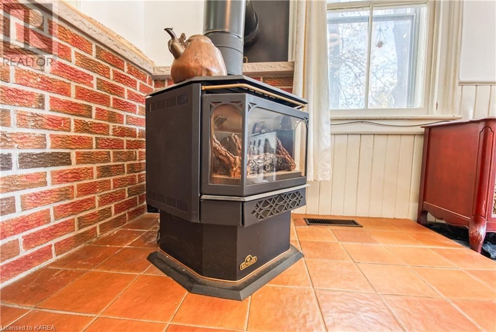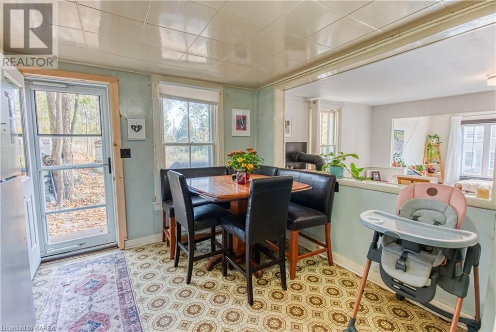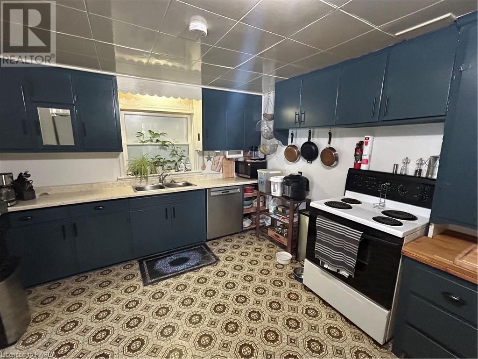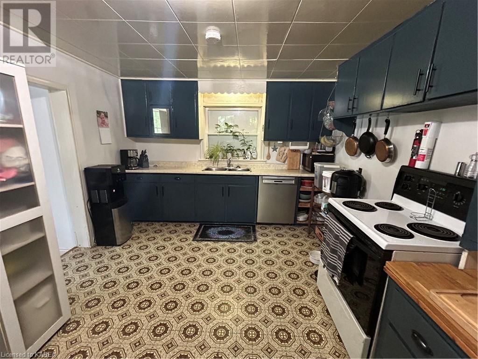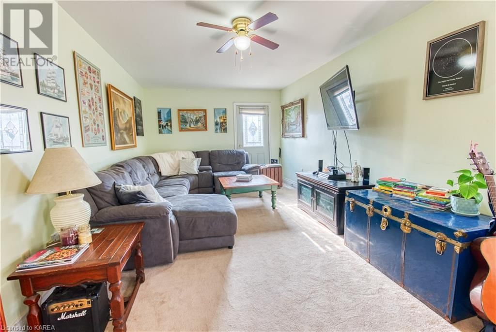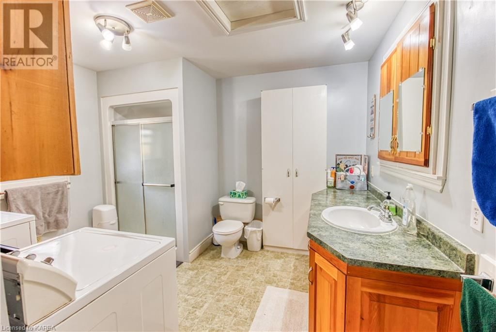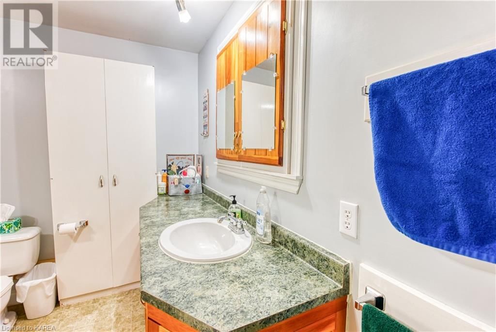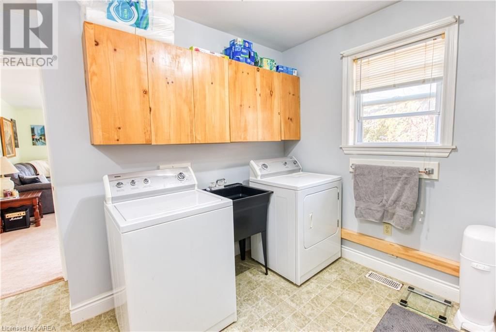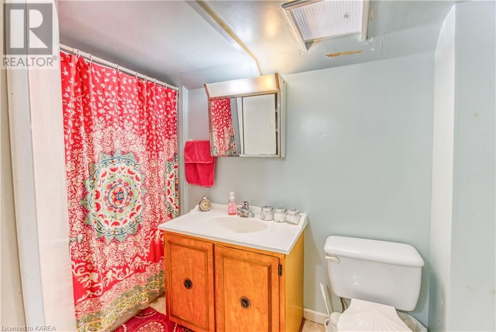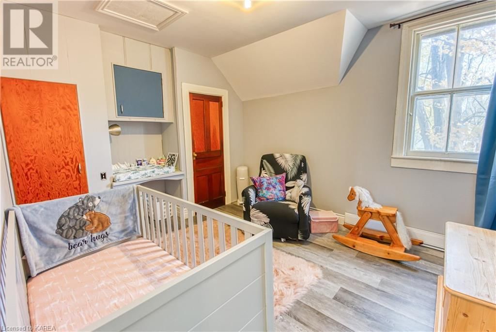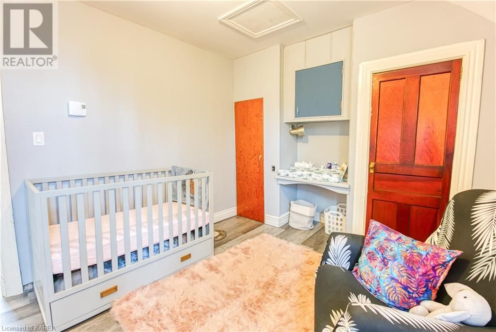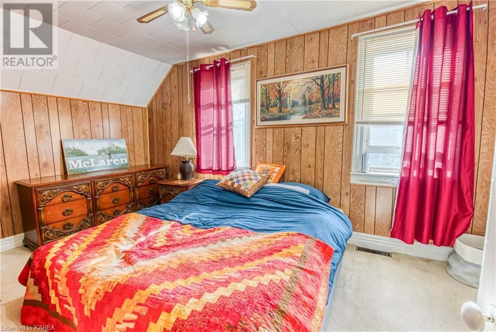4503 Portland Avenue
Sydenham, Ontario K0H2T0
4 beds · 2 baths · 1747 sqft
Nestled in the charming community of Sydenham, 4503 Portland Avenue offers the ideal family home in an idyllic setting. With a prime location that's within walking distance of great schools, the Cataraqui Trail, a beautiful beach, a local park, the library, shopping options such as grocery and hardware stores, pharmacy, and the LCBO not to mention a delightful restaurant, this property defines convenience and comfort. This large 4-bedroom home is designed for family living. With ample space for everyone, it's where cherished memories are made. Several essential upgrades have been completed, including new attic insulation, some drywall work, and fresh flooring. Additionally, the ductwork has been professionally cleaned to ensure a healthy living environment. Two full bathrooms provide convenience for your family, reducing morning rush-hour conflicts. The spacious and freshly painted two-car detached garage not only provides shelter for your vehicles but offers extra storage space for tools, equipment, or your hobbies. Enjoy the convenience of municipal water, ensuring a reliable water supply for your household. Sydenham is a sought-after community that combines the tranquility of rural living with easy access to essential services and natural wonders, such as the nearby beach and park. Don't miss the chance to make 4503 Portland Avenue your new family haven. With recent upgrades, a fantastic location, and spacious interiors, this property embodies comfort and convenience. (id:39198)
Facts & Features
Building Type House, Detached
Year built
Square Footage 1747 sqft
Stories 2
Bedrooms 4
Bathrooms 2
Parking 4
Neighbourhood47 - Frontenac South
Land size under 1/2 acre
Heating type Forced air, Heat Pump
Basement typePartial (Unfinished)
Parking Type Detached Garage
Time on REALTOR.ca16 days
This home may not meet the eligibility criteria for Requity Homes. For more details on qualified homes, read this blog.
Brokerage Name: Re/Max Rise Executives, Brokerage
Similar Homes
Home price
$449,900
Start with 2% down and save toward 5% in 3 years*
* Exact down payment ranges from 2-10% based on your risk profile and will be assessed during the full approval process.
$4,092 / month
Rent $3,619
Savings $473
Initial deposit 2%
Savings target Fixed at 5%
Start with 5% down and save toward 5% in 3 years.
$3,607 / month
Rent $3,508
Savings $98
Initial deposit 5%
Savings target Fixed at 5%

