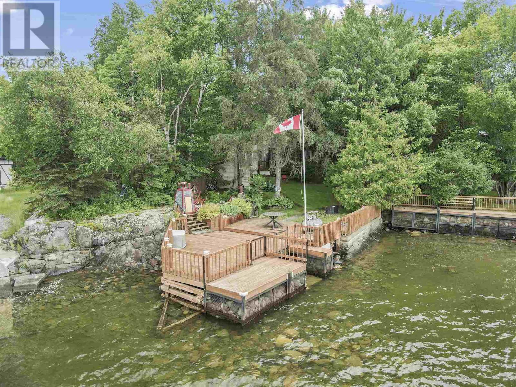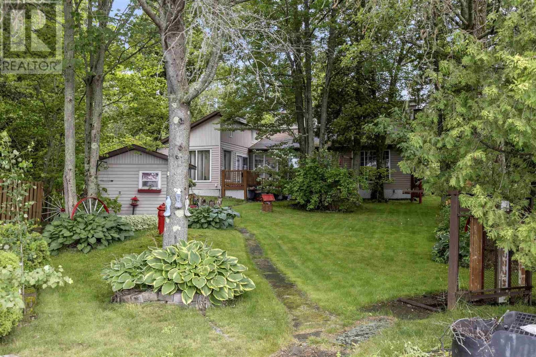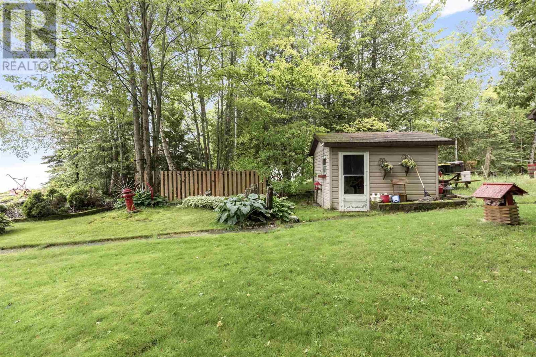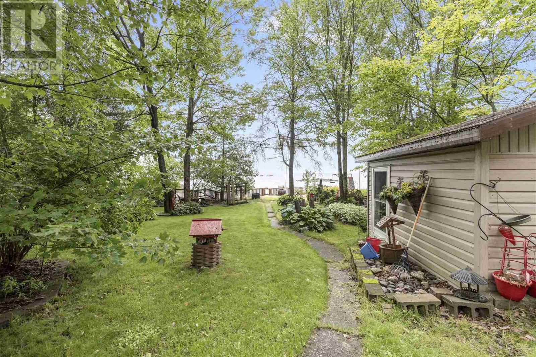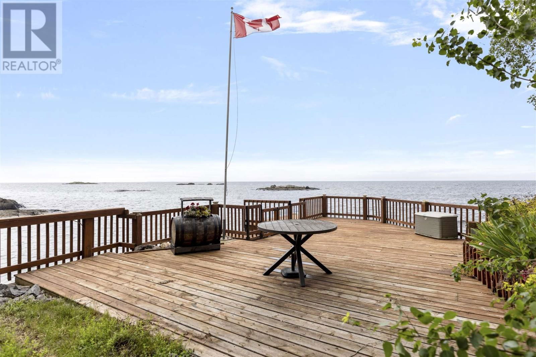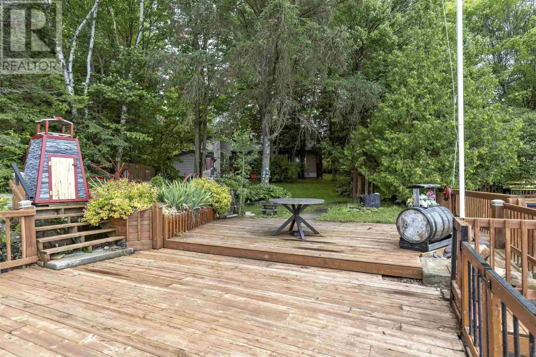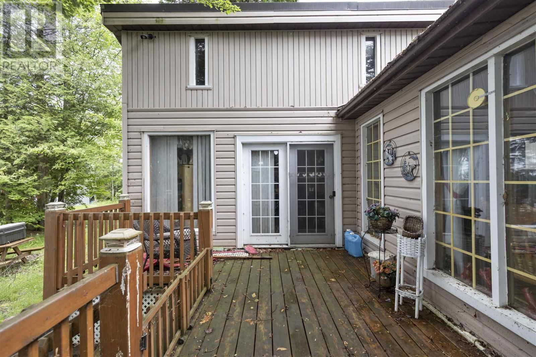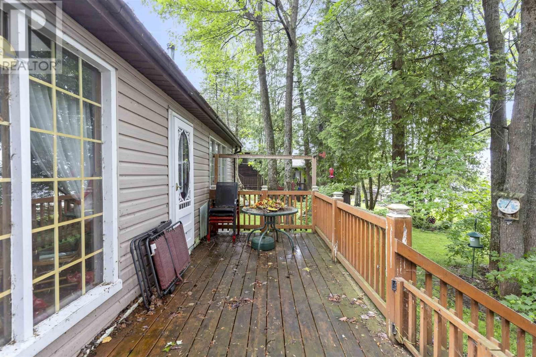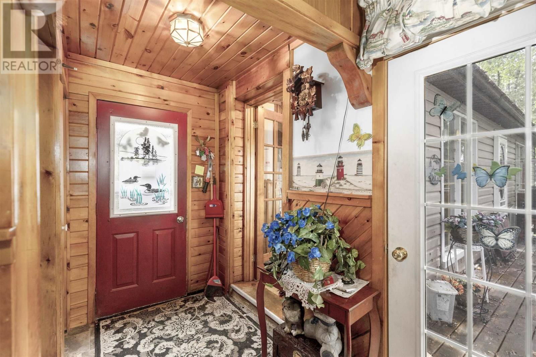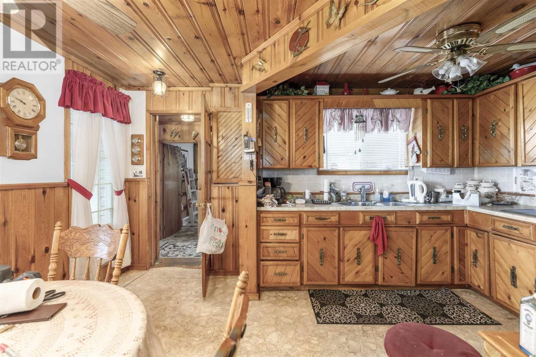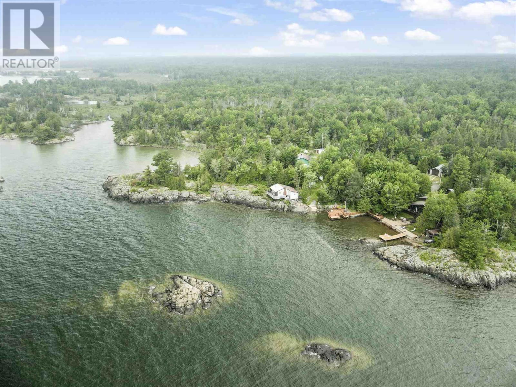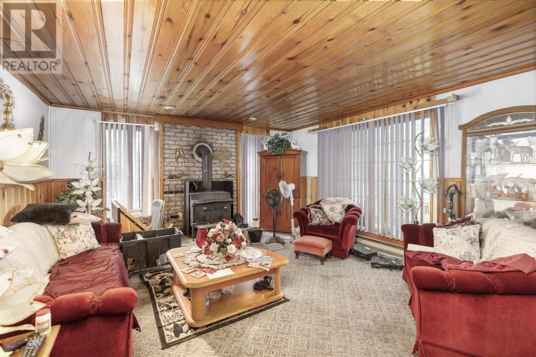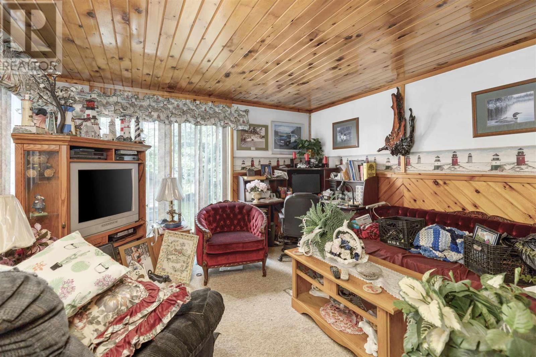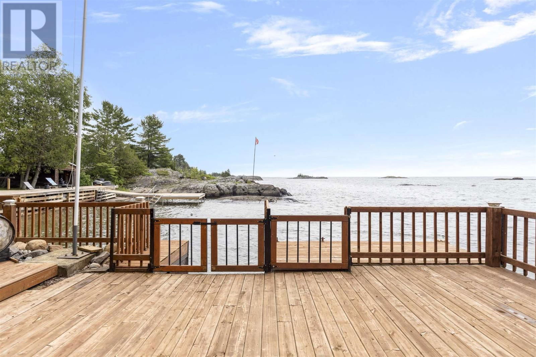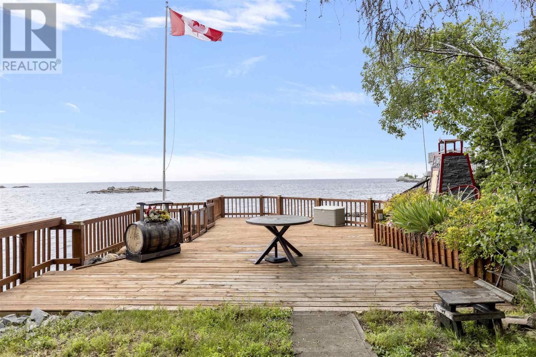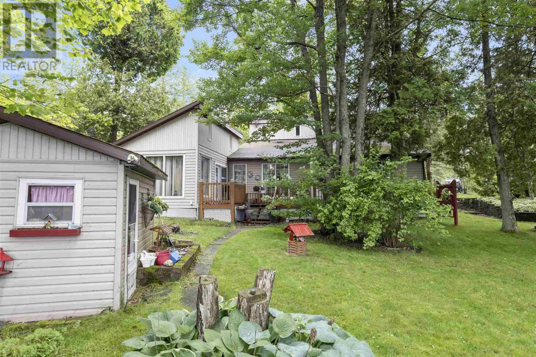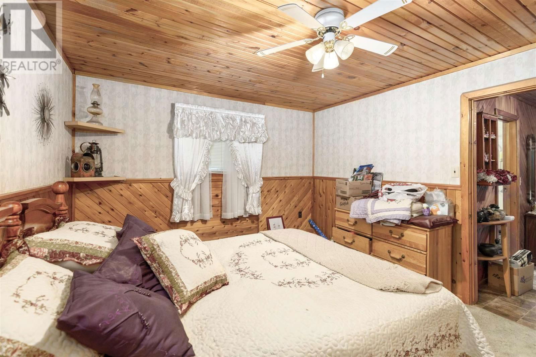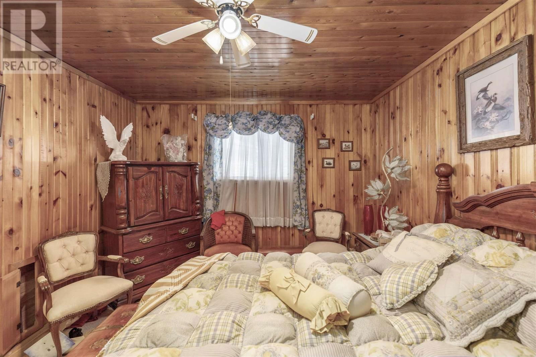43c Walker Ln
Thessalon, Ontario P0R1L0
2 beds · 1 bath · 1472 sqft
This beautiful property has to be viewed to be appreciated with the scenic views of Lake Huron. This two bedroom waterfront family home/cottage has an airtight wood stove, baseboard heaters, a large eat-in kitchen and family room, a 1.5 car garage, a large sauna with shower, workshop with a woodstove, a garden shed, front and back decks, a new dock with four sections and stairs into the water. The 2nd level of the home includes the 2 bedrooms and 1 washroom with double sinks and shower, plus attic storage. This property would be considered one of the most scenic Lake Huron properties in the Thessalon area. (id:39198)
Facts & Features
Building Type Detached
Year built 1987
Square Footage 1472 sqft
Stories 1.5
Bedrooms 2
Bathrooms 1
Parking
NeighbourhoodThessalon
Land size 70X350|1/2 - 1 acre
Heating type Baseboard heaters
Basement typeCrawl space
Parking Type
Time on REALTOR.ca52 days
This home may not meet the eligibility criteria for Requity Homes. For more details on qualified homes, read this blog.
Brokerage Name: Exit Realty True North
Similar Homes
Home price
$549,900
Start with 2% down and save toward 5% in 3 years*
* Exact down payment ranges from 2-10% based on your risk profile and will be assessed during the full approval process.
$5,002 / month
Rent $4,423
Savings $579
Initial deposit 2%
Savings target Fixed at 5%
Start with 5% down and save toward 5% in 3 years.
$4,408 / month
Rent $4,288
Savings $120
Initial deposit 5%
Savings target Fixed at 5%



