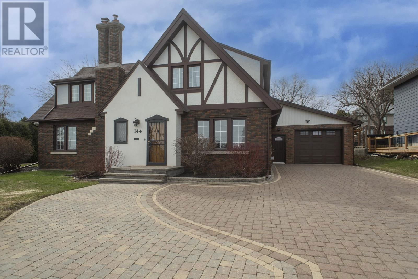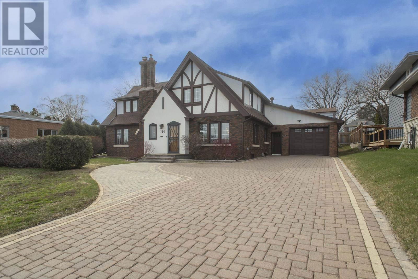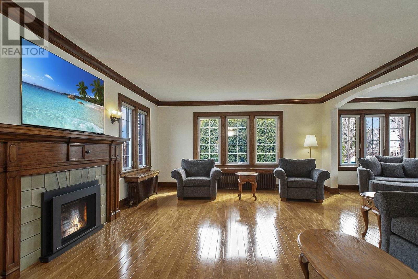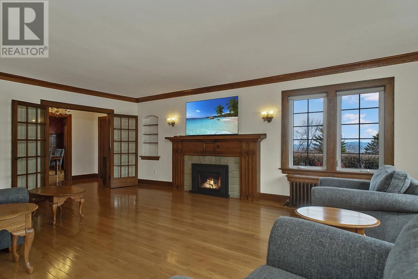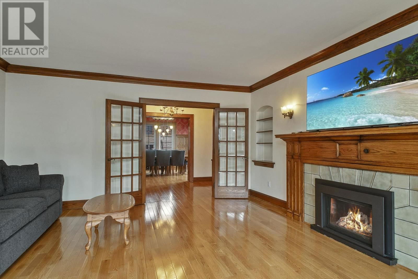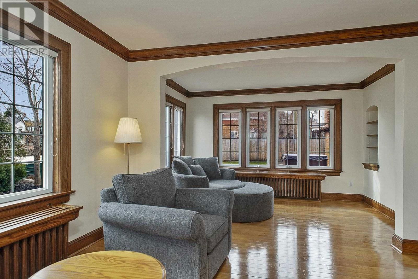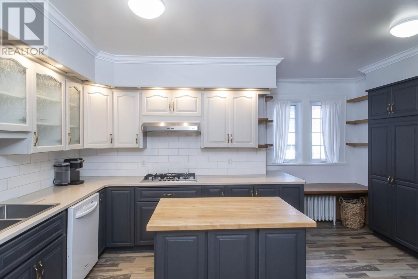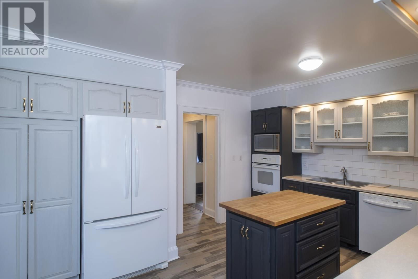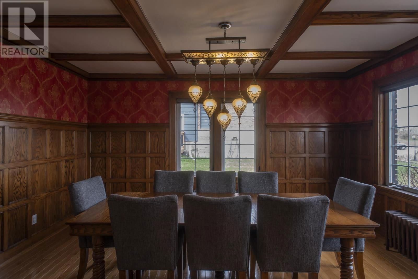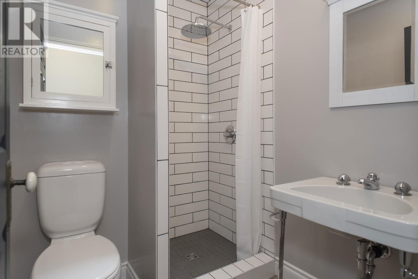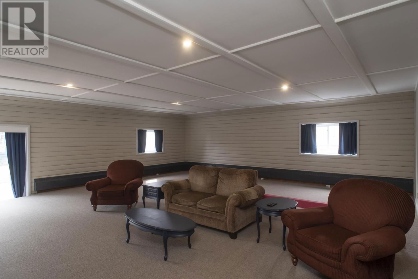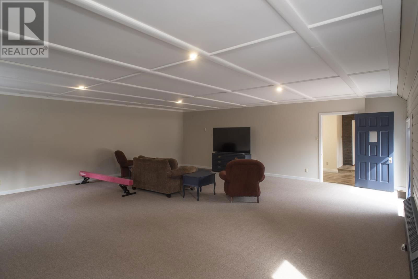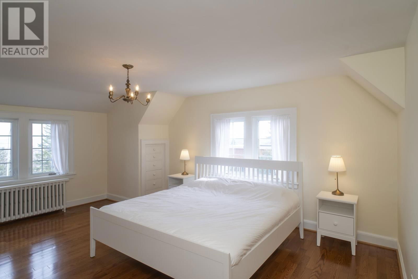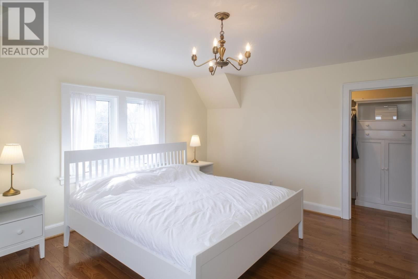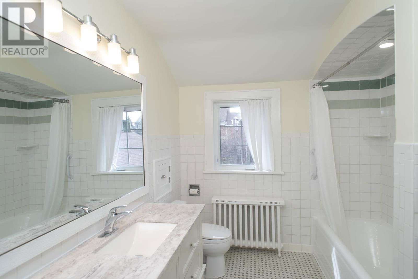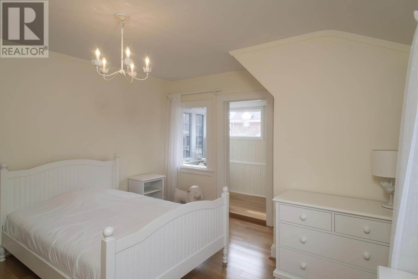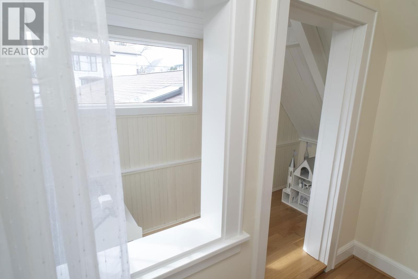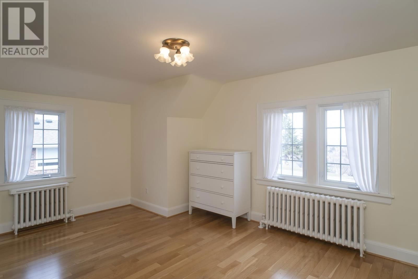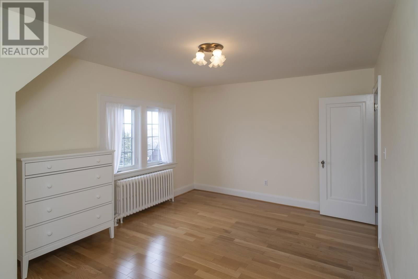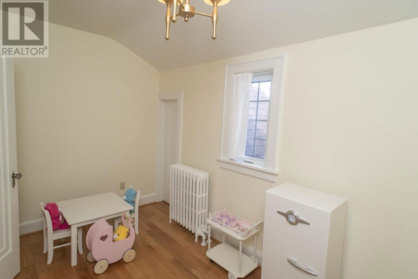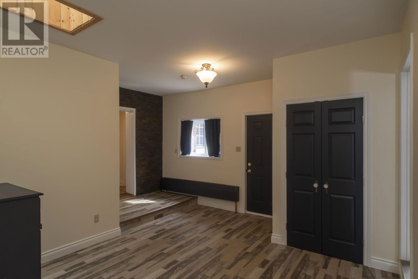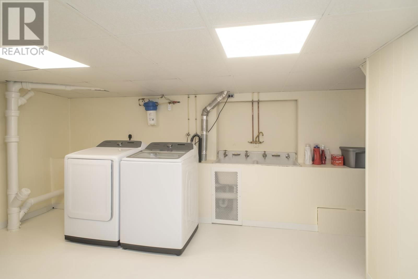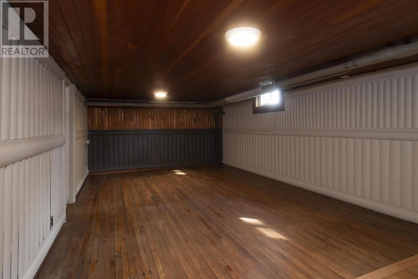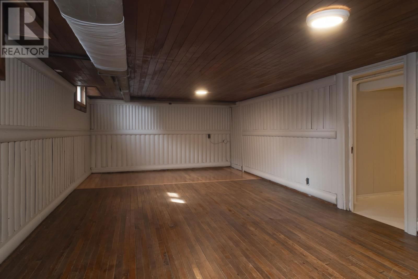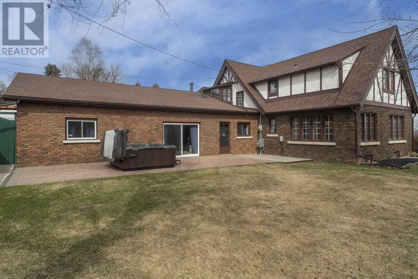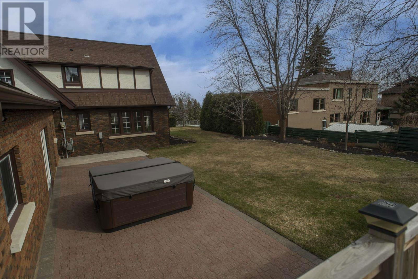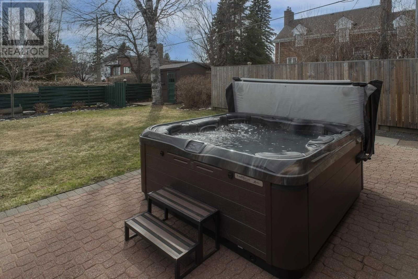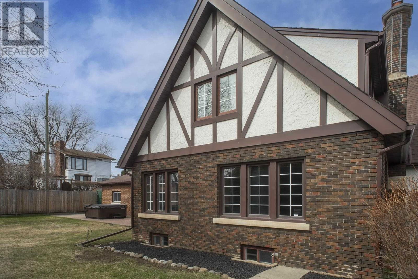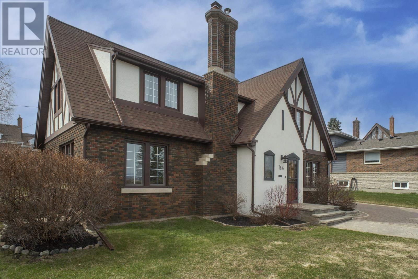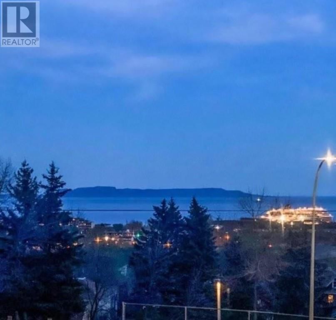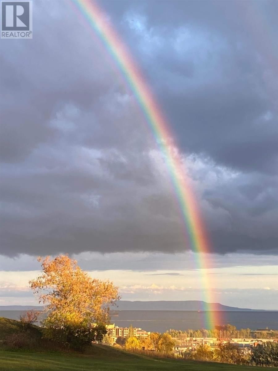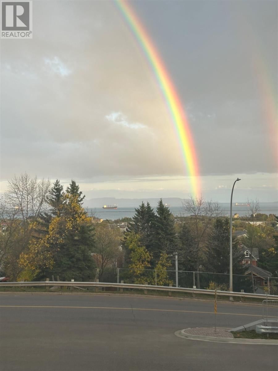144 High St
Thunder Bay, Ontario P7B3K5
4 beds · 3 baths · 3355 sqft
Nestled in Thunder Bay's Mariday Park, this Tudor-style residence exudes timeless elegance and luxury. Positioned on a prestigious address, it offers a lifestyle of sophistication and tranquility. The meticulously manicured lot and spacious triple lot afford privacy, complemented by mature trees adding to the sense of seclusion. Entering, guests are greeted by a grand foyer with original woodwork and century-old wainscoting, setting the tone for old-world charm. Hardwood floors flow throughout, guiding to inviting spaces. The expansive living room features a gas fireplace, while a sunny sunroom and grand dining room with an imported Turkish light fixture offer comfort and elegance. The chef's kitchen boasts Corian countertops and sleek appliances, making meal preparation enjoyable. A main floor bonus room adds versatility. Upstairs, four generously sized bedrooms, including a sumptuous master suite, offer picturesque views. The lower level presents opportunities for recreation with a spacious rec room, laundry room, and ample storage. Outside, a private lock stone patio with a newer Bullfrog hot tub promises relaxation. Recent upgrades ensure peace of mind. This home combines old-world charm with modern amenities, embodying Thunder Bay living at its finest. Schedule a showing today! (id:39198)
Facts & Features
Building Type Detached
Year built
Square Footage 3355 sqft
Stories 2
Bedrooms 4
Bathrooms 3
Parking
NeighbourhoodThunder Bay
Land size under 1/2 acre
Heating type Boiler
Basement typeFull
Parking Type
Time on REALTOR.ca31 days
Brokerage Name: ROYAL LEPAGE LANNON REALTY
Similar Homes
Recently Listed Homes
Home price
$1,199,900
Start with 2% down and save toward 5% in 3 years*
* Exact down payment ranges from 2-10% based on your risk profile and will be assessed during the full approval process.
$10,915 / month
Rent $9,652
Savings $1,263
Initial deposit 2%
Savings target Fixed at 5%
Start with 5% down and save toward 5% in 3 years.
$9,619 / month
Rent $9,357
Savings $263
Initial deposit 5%
Savings target Fixed at 5%

