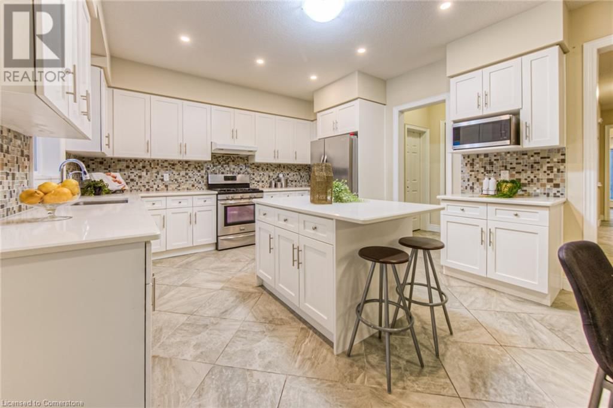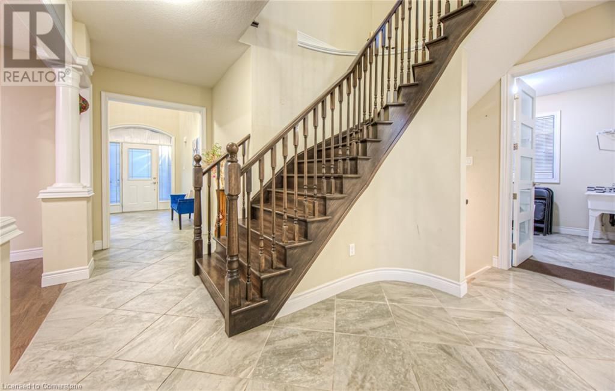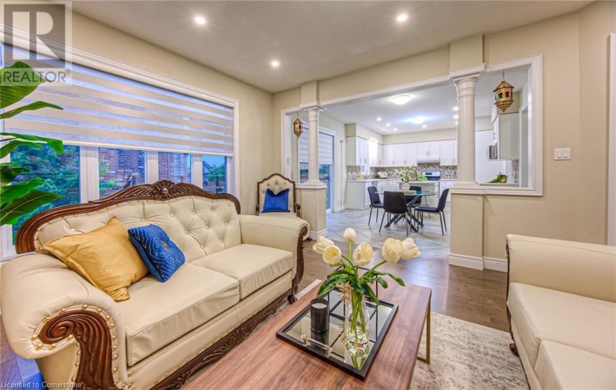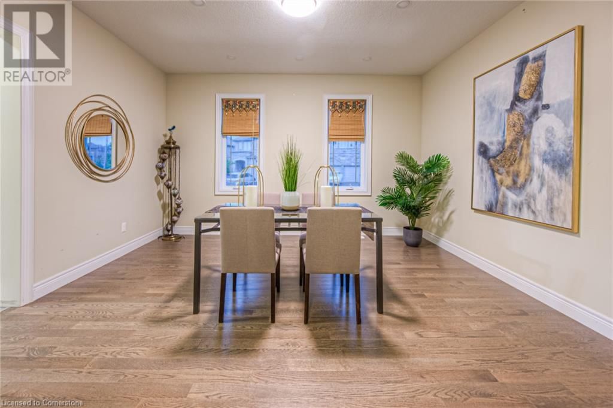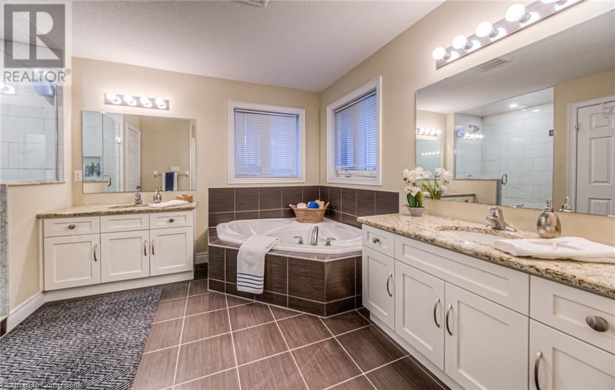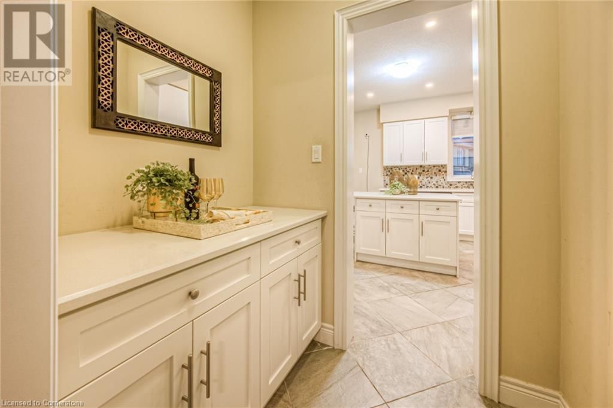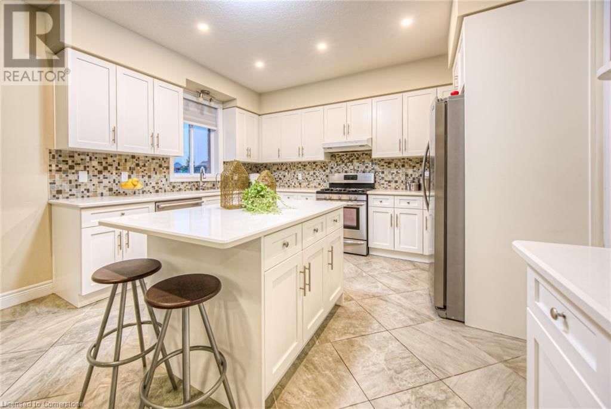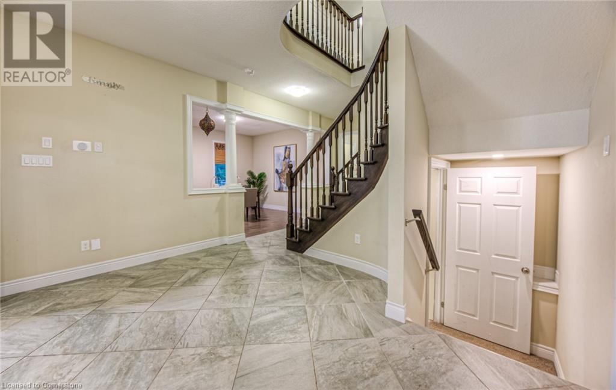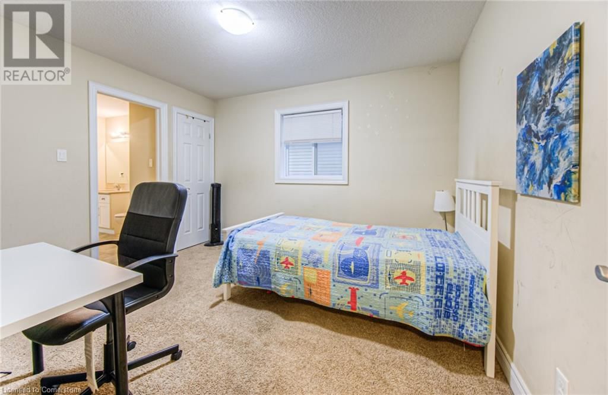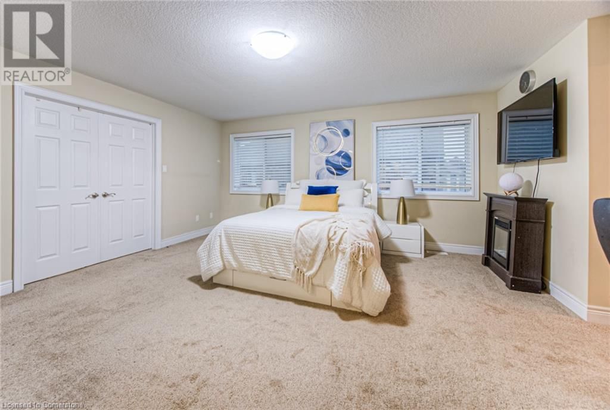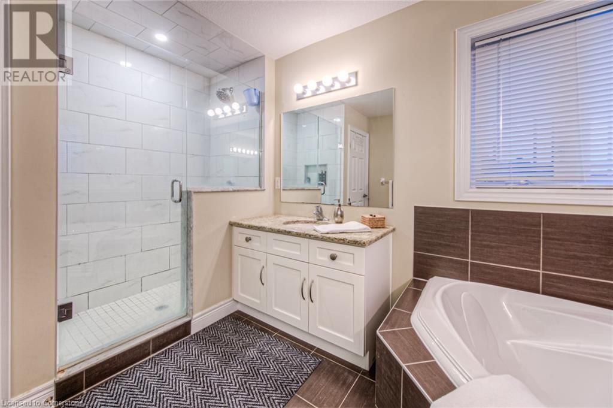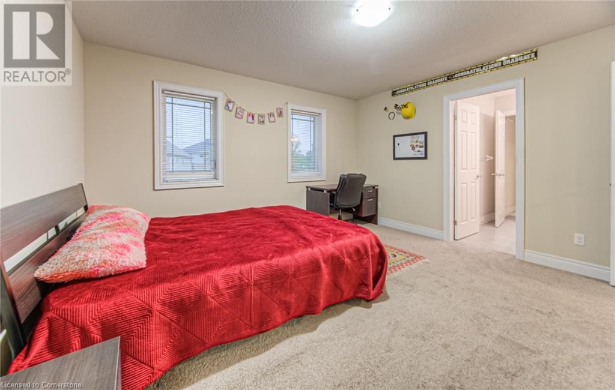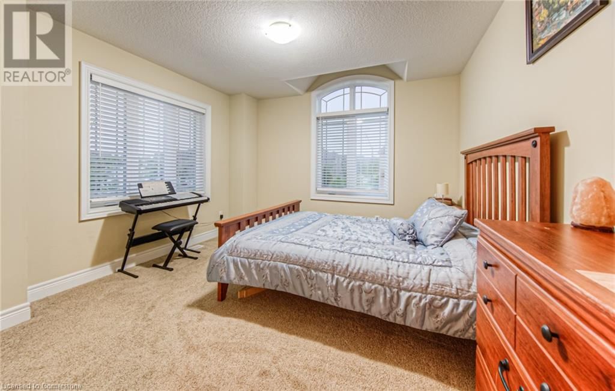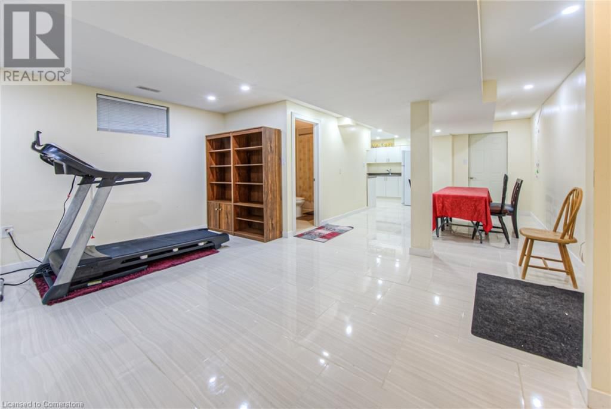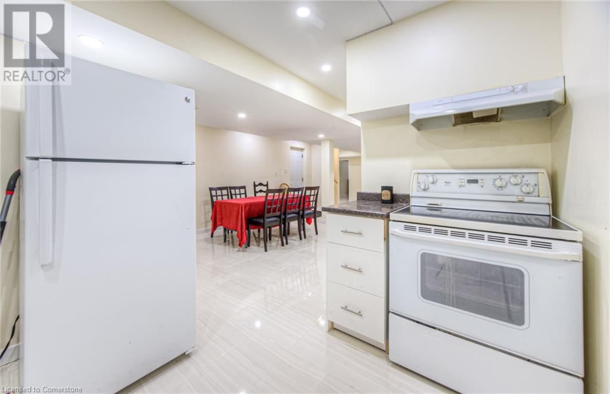705 Sundew Drive
Waterloo, Ontario N2V0C4
5 beds · 5 baths · 4836 sqft
This home has it all. Large families and investors will be thrilled by what this property has to offer: luxury, elegance, prime location, and abundant space! With 4,800 sq ft of living space, this home boasts five bedrooms, each with its own bathroom access. That's right, two of the bathrooms are Jack and Jill, providing convenience and privacy for everyone, and four bedrooms have walk-in closets. The added convenience of a second-floor laundry and granite counters in all bathrooms further elevates its allure. This dream home, positioned beautifully on a corner lot, maximizes natural sunlight. The front facade is a stunning combination of brick and stone, complemented by exquisite landscaping. As you step inside, you're welcomed by an openconcept layout that invites you to explore every inch of this incredible residence. The living areas are bathed in natural light, creating a warm and inviting ambiance, with a formal dining room perfect for hosting large family gatherings. The heart of the home is the kitchen, featuring gleaming granite countertops, carefully chosen appliances, a walk-in pantry, and a butler's servery. It's a chef's paradise, designed for culinary delights and effortless entertaining. For those who work from home, there's a sophisticated executive office on the main floor. Heading to the lower level, you'll discover a true gem: a fully equipped basement apartment with a separate entrance and laundry. This space is perfect for accommodating extended families or creating an ideal self-sufficient living area. The fenced backyard offers a serene escape with a large deck, providing seclusion and relaxation. The home also features a grand two-story foyer with a Juliet balcony, oak hardwood flooring on the main floor and hallways above, and custom blinds, adding delightful touches throughout. Don't let this opportunity slip away! (id:39198)
Facts & Features
Building Type House, Detached
Year built 2017
Square Footage 4836 sqft
Stories 2
Bedrooms 5
Bathrooms 5
Parking 4
Neighbourhood443 - Columbia Forest/Clair Hills
Land size under 1/2 acre
Heating type
Basement typeFull (Finished)
Parking Type Attached Garage
Time on REALTOR.ca6 days
This home may not meet the eligibility criteria for Requity Homes. For more details on qualified homes, read this blog.
Brokerage Name: RE/MAX Twin City Realty Inc.
Similar Homes
Home price
$1,490,000
Start with 2% down and save toward 5% in 3 years*
* Exact down payment ranges from 2-10% based on your risk profile and will be assessed during the full approval process.
$13,554 / month
Rent $11,986
Savings $1,568
Initial deposit 2%
Savings target Fixed at 5%
Start with 5% down and save toward 5% in 3 years.
$11,945 / month
Rent $11,619
Savings $326
Initial deposit 5%
Savings target Fixed at 5%



