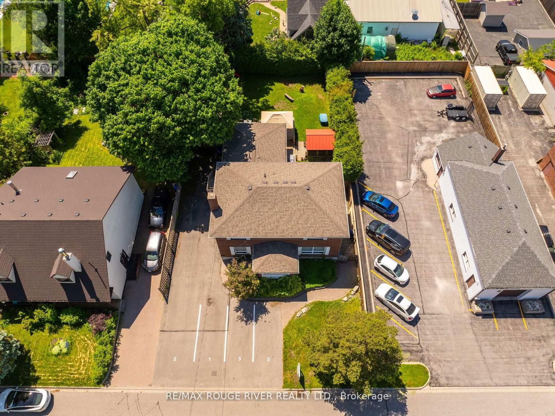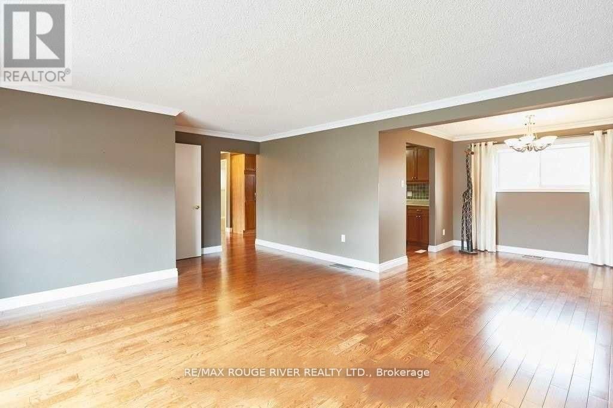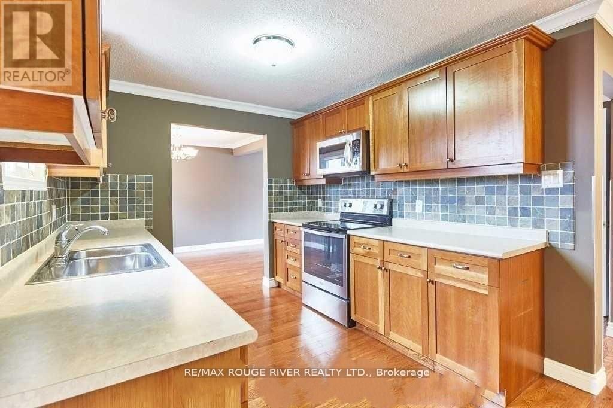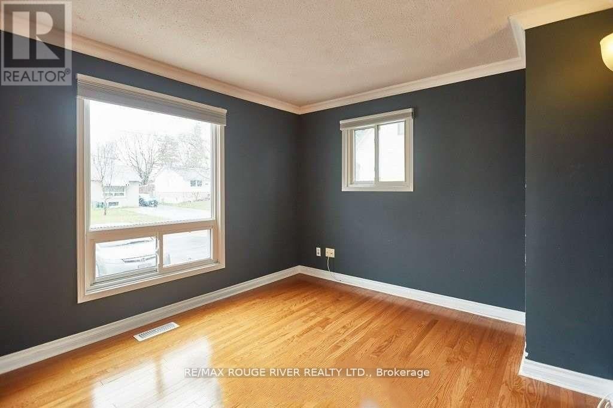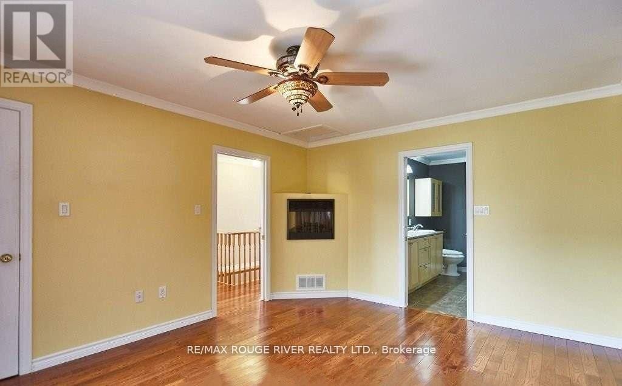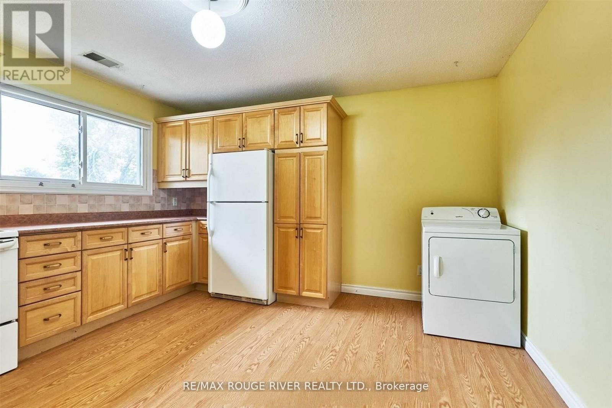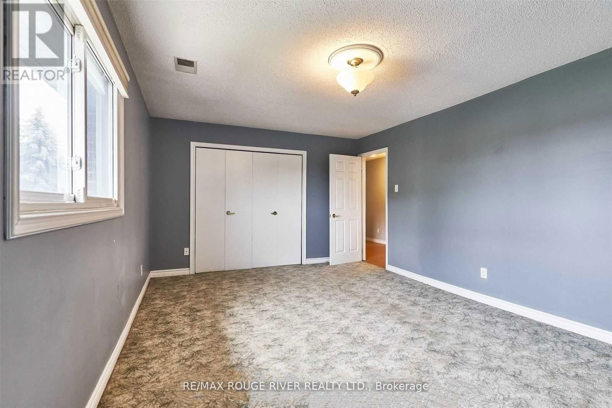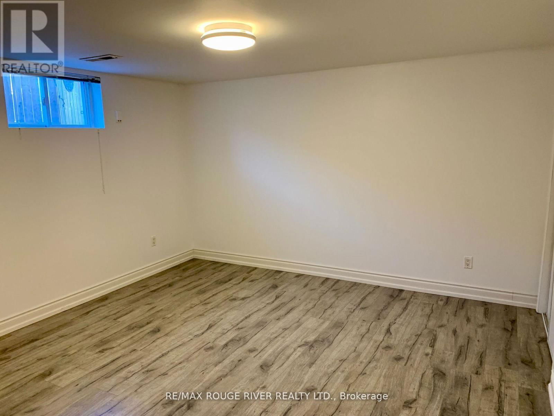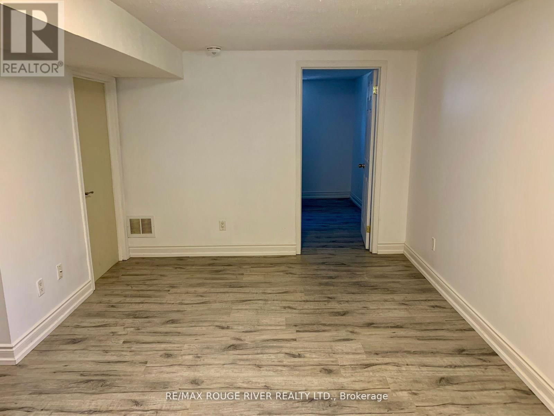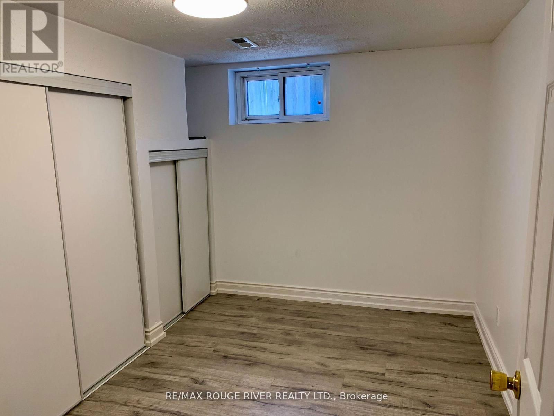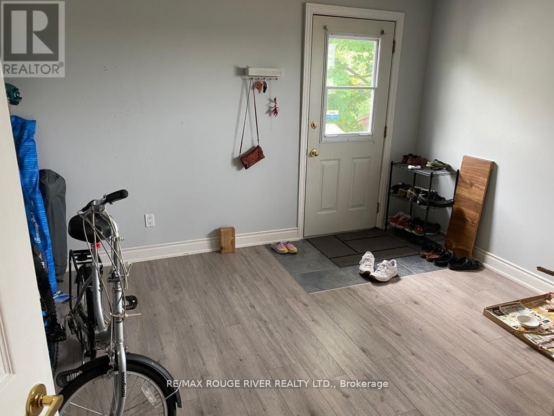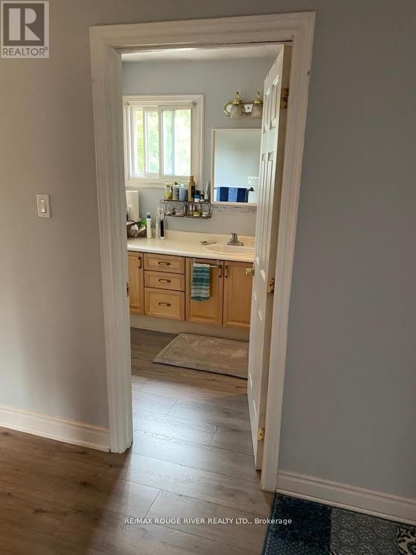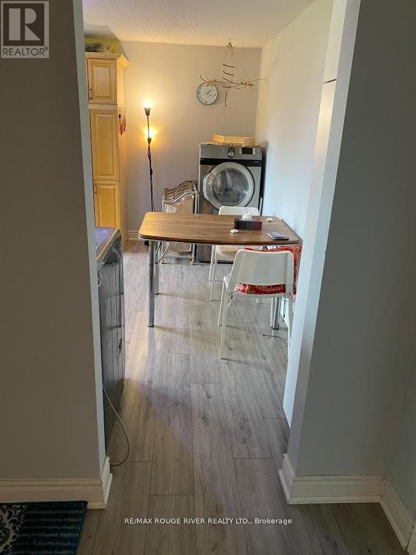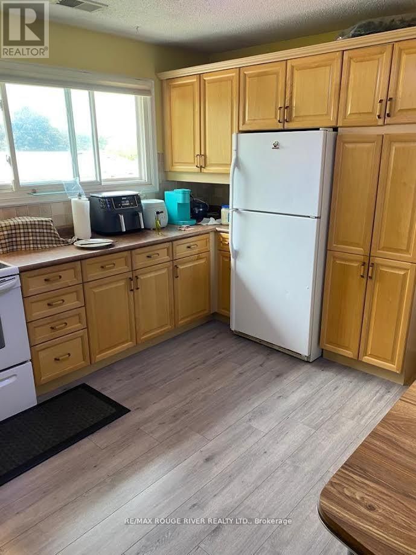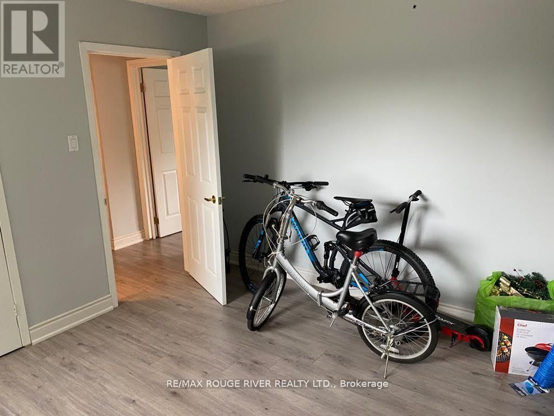604 Kent Street
Whitby (Downtown Whitby), Ontario L1N4Y9
5 beds · 5 baths · null
Welcome to this fabulous legal brick triplex, ideally located close to downtown Whitby in a serene, mature neighbourhood. This unique property boasts three distinct units, making it perfect for multi-generational living or a savvy investment opportunity. Main Floor Unit: Step into the expansive main floor, where you'll find a bright and spacious layout featuring three bedrooms and two bathrooms. The modern kitchen is equipped with contemporary appliances and ample cabinetry, seamlessly flowing into the inviting living room adorned with beautiful hardwood floors. Enjoy direct access to the deck, enclosed gazebo, and hot tub from the main living area, perfect for entertaining or relaxing in your fully fenced yard. Additionally, there's an extra family room with a cozy gas fireplace and a convenient 2-piece bath on the lower level. Lower Level Unit: The lower level features a comfortable and self-contained unit with its own separate side entrance. This unit includes a well-appointed kitchen, a generous living space, two bedrooms, and a bathroom, offering privacy and convenience for tenants or extended family. Second Floor Unit: The third unit, accessible via a private entrance, is located on the second floor. This spacious unit comprises two large bedrooms, a fully equipped kitchen, a cozy living room, a 4-piece bathroom, and its own laundry facilities. This unit provides an excellent opportunity for rental income or additional living space. Parking and Outdoor Space: The property offers ample parking for up to seven cars, ensuring convenience for all residents. The large, fully fenced yard provides a safe and enjoyable outdoor space, complete with a deck, enclosed gazebo, and hot tub. Investment Opportunity: Live in one unit and rent out the others! This versatile property offers a fantastic investment opportunity with its multiple self-contained units and desirable location close to downtown Whitby. **** EXTRAS **** Roof'17, Two Furnaces'21, Rear Deck'19. (id:39198)
Facts & Features
Building Type Triplex
Year built
Square Footage
Stories 2
Bedrooms 5
Bathrooms 5
Parking 7
NeighbourhoodDowntown Whitby
Land size 66.01 x 137.29 FT
Heating type Forced air
Basement typeN/A (Finished)
Parking Type
Time on REALTOR.ca9 days
This home may not meet the eligibility criteria for Requity Homes. For more details on qualified homes, read this blog.
Brokerage Name: RE/MAX ROUGE RIVER REALTY LTD.
Similar Homes
Home price
$1,325,000
Start with 2% down and save toward 5% in 3 years*
* Exact down payment ranges from 2-10% based on your risk profile and will be assessed during the full approval process.
$12,053 / month
Rent $10,659
Savings $1,394
Initial deposit 2%
Savings target Fixed at 5%
Start with 5% down and save toward 5% in 3 years.
$10,622 / month
Rent $10,332
Savings $290
Initial deposit 5%
Savings target Fixed at 5%









