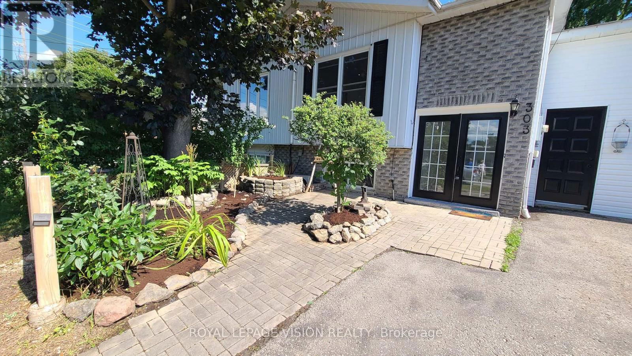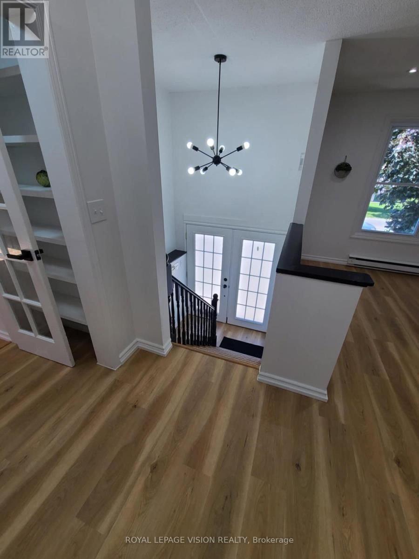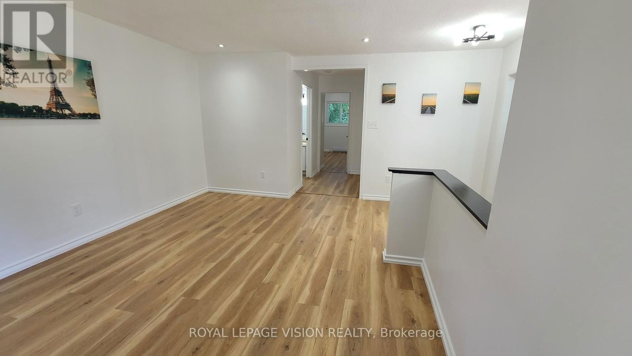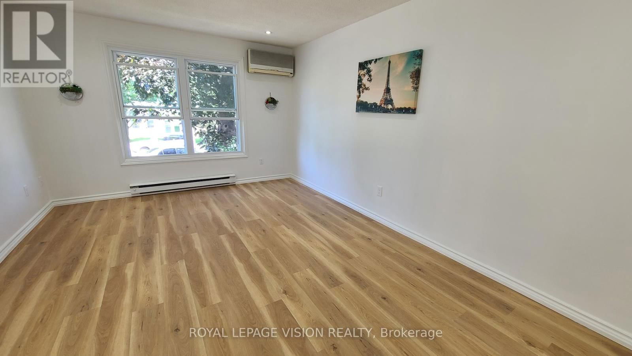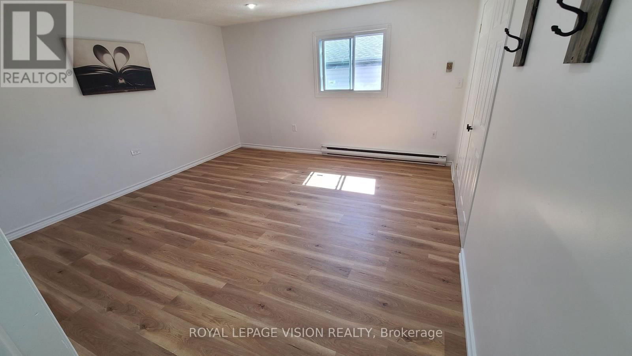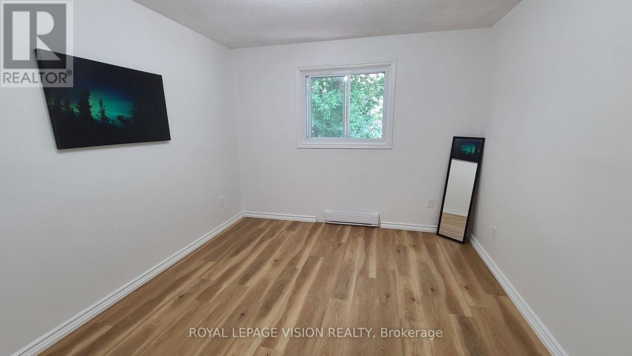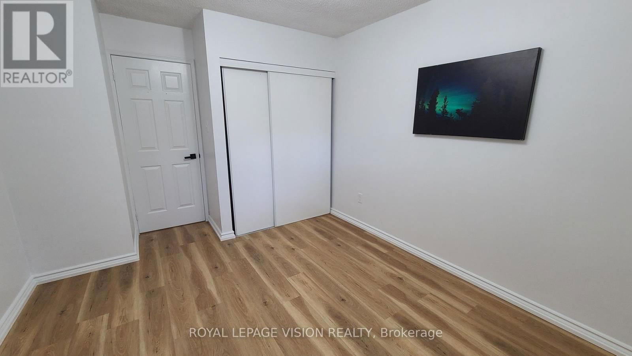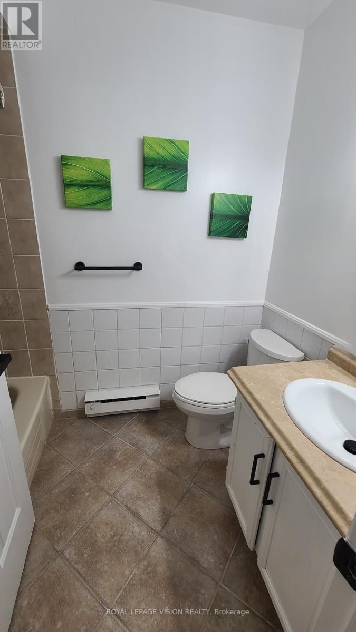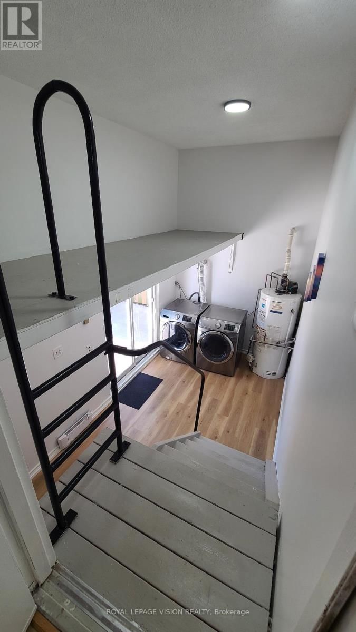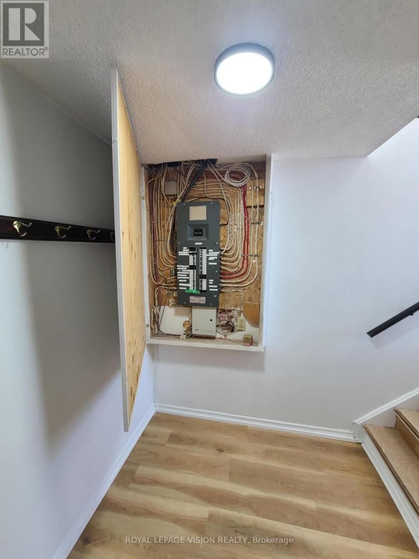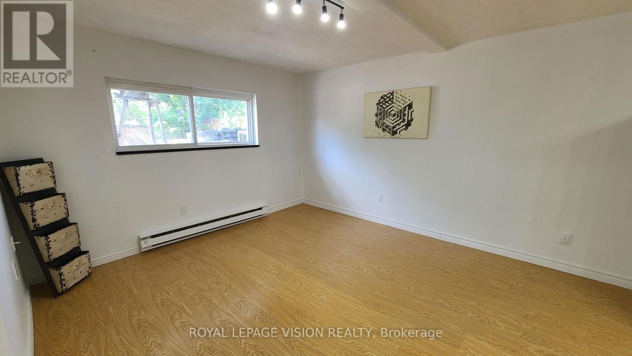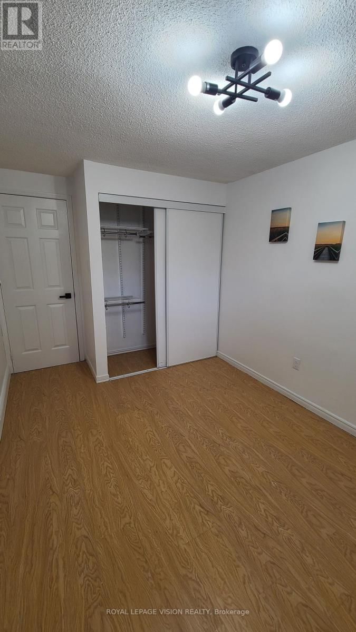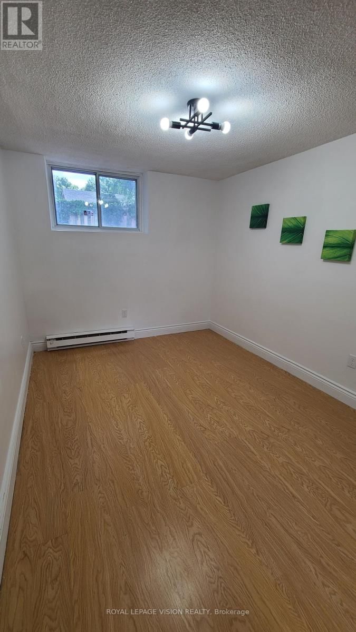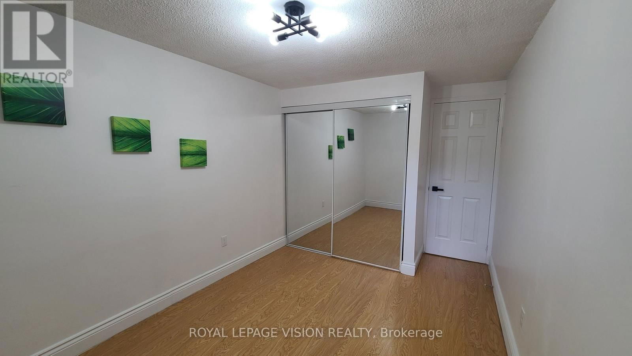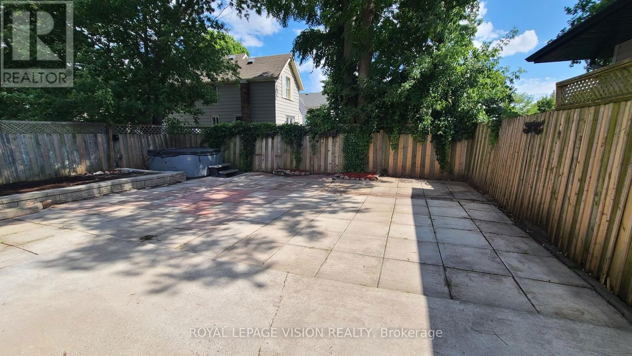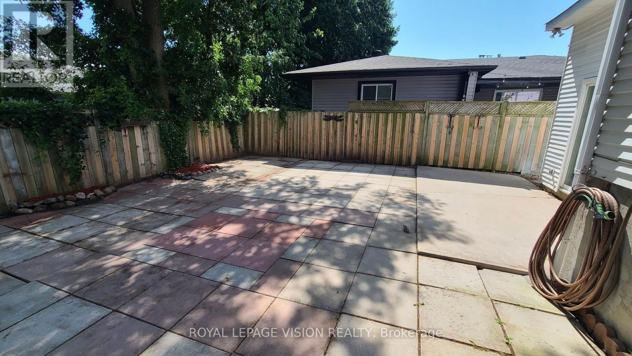303 Beech Street W
Whitby (Downtown Whitby), Ontario L1N3B3
4 beds · 2 baths · 1499.9875 - 1999.983 sqft
Incredibly Large Raised Semi-Detached Bungalow features 2 Large Bedrooms Upstairs, with an Oversized Master Bedroom and Closet, a Bright and Sunny Living Room, and an Eat-in Kitchen and Bathroom. Brand New Quality Flooring Freshly Installed Throughout the Main Floor. Steps Away is Your Large and Bright Laundry Room, with Brand new Flooring, Featuring Plenty of Storage, a Loft, and Double Sliding Doors Entering into the Large Backyard! Downstairs Features the Possibility of a Rental or In-Law Suite with a Large Living and Dining Room, Kitchen, 4 Piece Bathroom and 2 Bedrooms with Closets. With this Raised Bungalow, the Basement features Large and Bright Windows with Sunny Views, and Very High Ceilings! The Entire Home has been Freshly Painted and Tastefully Renovated. All Brand New Top Quality Light Fixtures and Features Makes this Home Very Warm and Cozy while Being Modern and Chic. The Front Yard and Backyard has Plenty of Sun and Shade, with Patios, Trees and Gardens! The Backyard Comes Equip with a Hot Tub! The Driveway can Accommodate up to 4 Vehicles! Nestled in Downtown Whitby, you get a Quiet Enjoyment at home, but Stay Located in the Heart of Whitby, with Schools, Shopping Centers, and Restaurants just minutes Away! 5 Minutes from the 401! **** EXTRAS **** Fridge x 2, Stove, Dishwasher, Washer, Dryer, All Existing Light Fixtures, All Existing Blinds, Hot Tub (as-is. Client never used it) (id:39198)
Facts & Features
Building Type House, Semi-detached
Year built
Square Footage 1499.9875 - 1999.983 sqft
Stories 1
Bedrooms 4
Bathrooms 2
Parking 4
NeighbourhoodDowntown Whitby
Land size 39.4 x 84.5 FT|under 1/2 acre
Heating type Baseboard heaters
Basement typeFull (Finished)
Parking Type
Time on REALTOR.ca2 days
This home may not meet the eligibility criteria for Requity Homes. For more details on qualified homes, read this blog.
Brokerage Name: ROYAL LEPAGE VISION REALTY
Similar Homes
Home price
$737,000
Start with 2% down and save toward 5% in 3 years*
* Exact down payment ranges from 2-10% based on your risk profile and will be assessed during the full approval process.
$6,704 / month
Rent $5,929
Savings $776
Initial deposit 2%
Savings target Fixed at 5%
Start with 5% down and save toward 5% in 3 years.
$5,908 / month
Rent $5,747
Savings $161
Initial deposit 5%
Savings target Fixed at 5%

