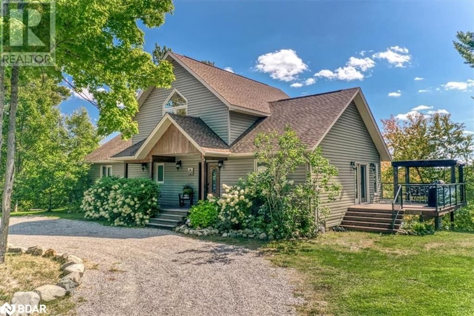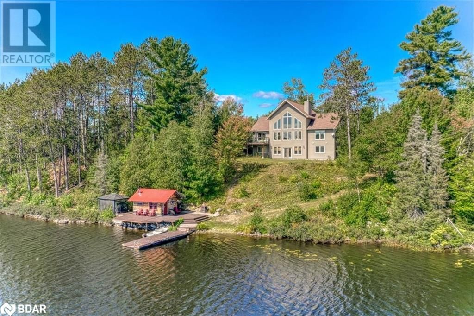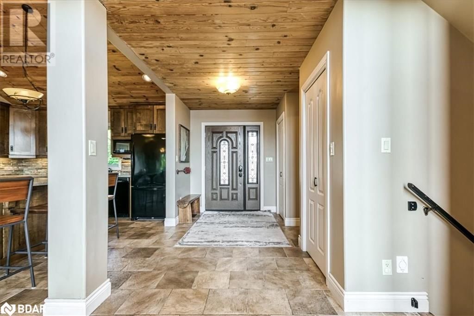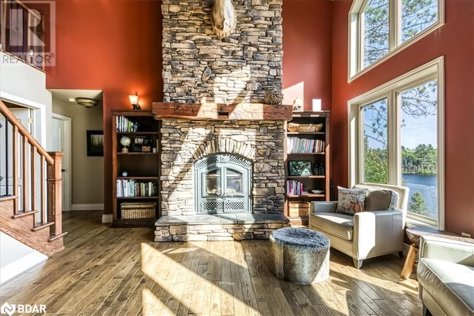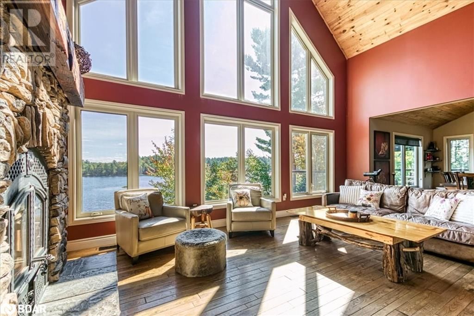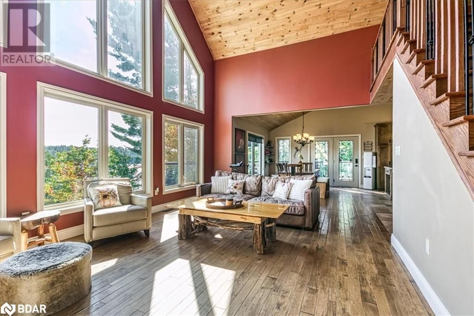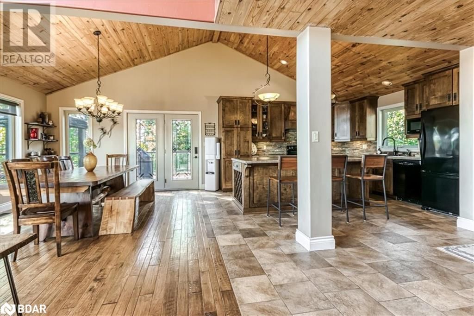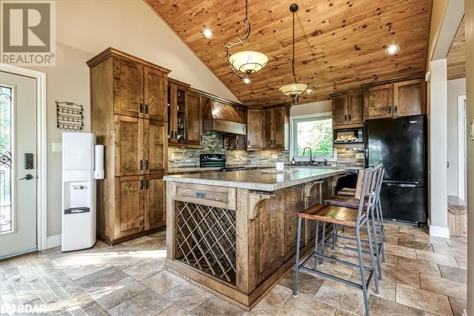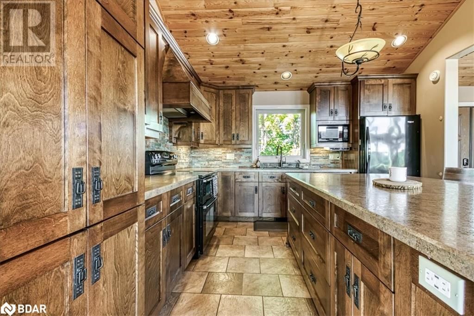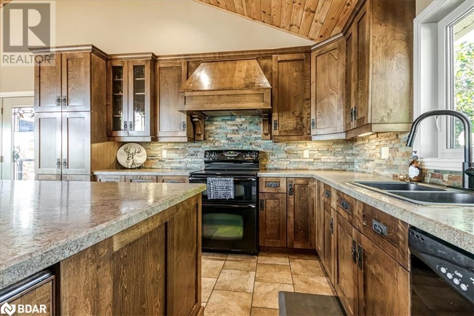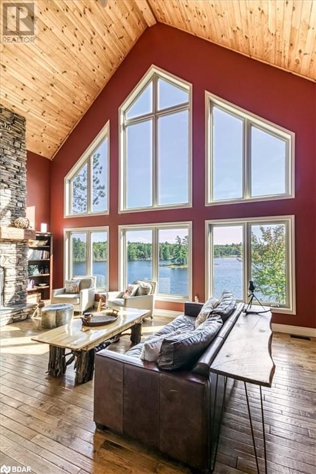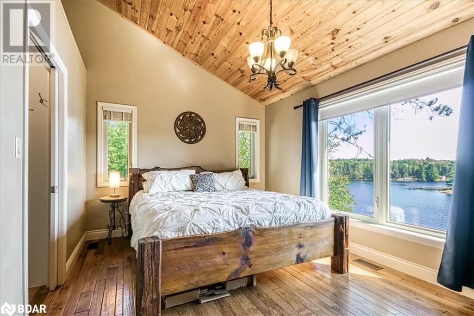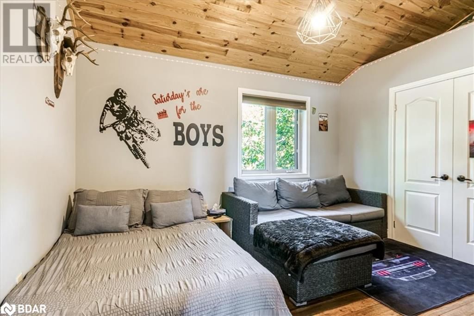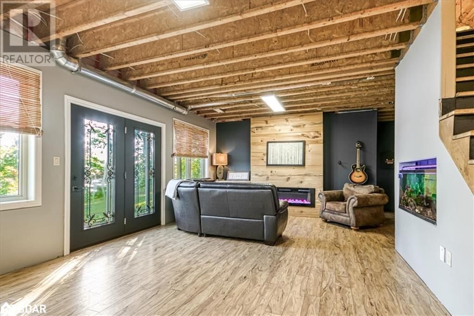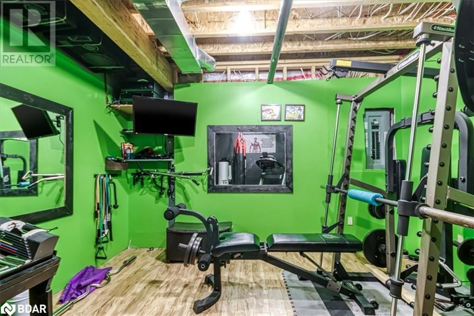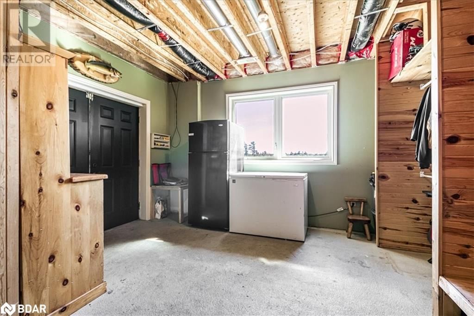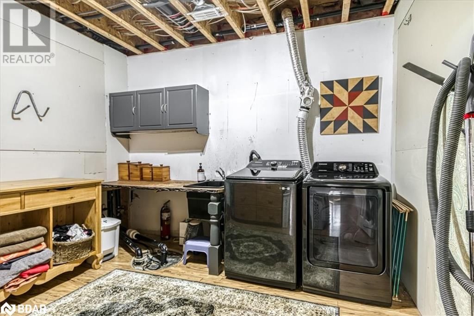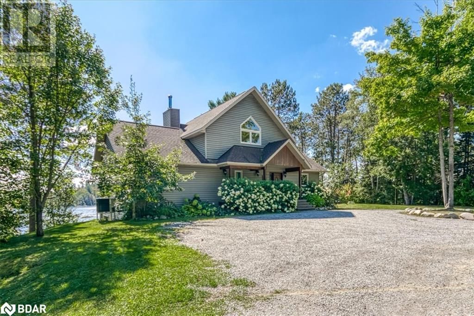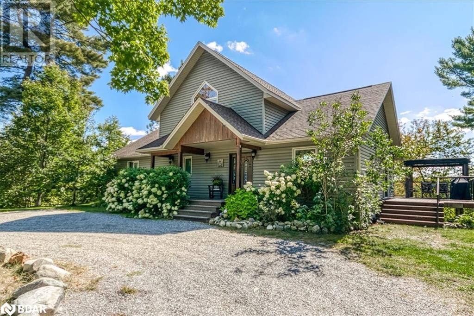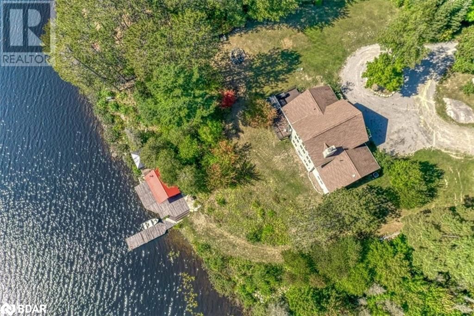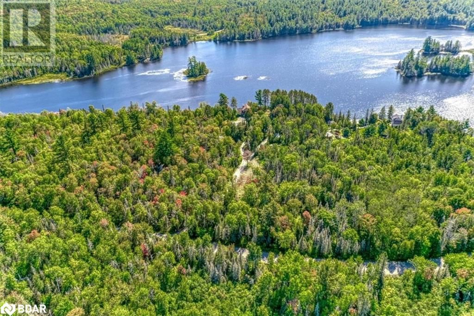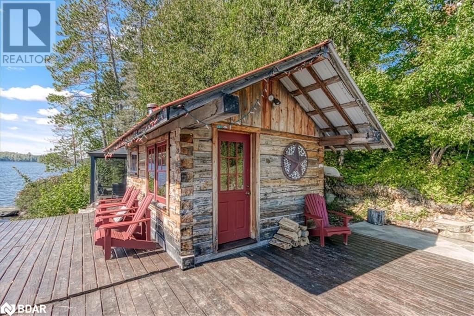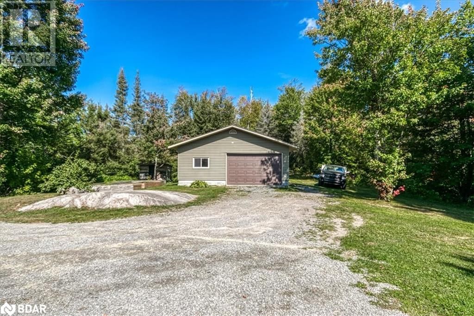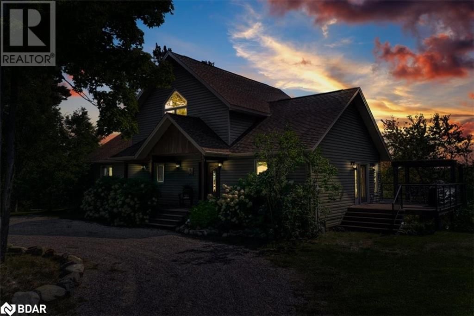1427 Fairbank Road East Road
Whitefish, Ontario P0M3E0
2 beds · 2 baths · 3081 sqft
Welcome to Skill Lake in Whitefish! This custom, one of a kind, waterfront home, nestled in over 2.5 acres, offers stunning views & custom features that are sure to impress. As you pull up to the home, you know something special awaits. The large foyer leads to a warm & inviting open floor plan that has amazing views in all directions. Off the foyer is a beautiful handcrafted kitchen that will surely delight the Chef in the family. The large center island offers plenty of work space & is perfect for casual entertaining. Step beyond the kitchen & you enter into the main show piece of the home! With wall to wall & floor to ceiling windows these rooms draw nature right into your home. The vaulted pine clad ceilings, textured hardwood flooring and 15 foot hand sculpted stone fireplace will be the envy of your friends. The beautiful views of the lake are amplified by the private setting this home enjoys. Overlooking the family room is an open loft, a perfect vantage point to take in all the homes surroundings. The main floor primary & secondary bedrooms are a good size with the primary enjoying its own private views of the lake. The 5 piece bath, which is an oasis on its own, finishes this floor. The lower level continues the bright & airy feel of the home with oversized windows & glass garden doors. This level of the home stays cozy with the modern electric fireplace & radiant in-floor heating. The third bedroom is found here along with a gym room, laundry & a uniquely customized bath with a rustic old west feel. A large hobby room has its own set of double doors to the yard, leaving its potential endless. At the lake there is a beautiful log sauna, extensive decking and views into a bay, privacy here is +++. The 28x36 ft garage has plenty of room for vehicles & all your toys. There are custom touches throughout this home that make it standout among others. You need to see it to believe it. Don't wait, book your personal tour to see for yourself. (id:39198)
Facts & Features
Building Type House, Detached
Year built 2009
Square Footage 3081 sqft
Stories 1
Bedrooms 2
Bathrooms 2
Parking 14
NeighbourhoodGreater Sudbury
Land size 2 - 4.99 acres
Heating type In Floor Heating, Forced air
Basement typeFull (Partially finished)
Parking Type Detached Garage
Time on REALTOR.ca6 days
This home may not meet the eligibility criteria for Requity Homes. For more details on qualified homes, read this blog.
Brokerage Name: RE/MAX Hallmark Chay Realty Brokerage
Similar Homes
Home price
$1,249,900
Start with 2% down and save toward 5% in 3 years*
* Exact down payment ranges from 2-10% based on your risk profile and will be assessed during the full approval process.
$11,370 / month
Rent $10,054
Savings $1,315
Initial deposit 2%
Savings target Fixed at 5%
Start with 5% down and save toward 5% in 3 years.
$10,020 / month
Rent $9,747
Savings $274
Initial deposit 5%
Savings target Fixed at 5%

