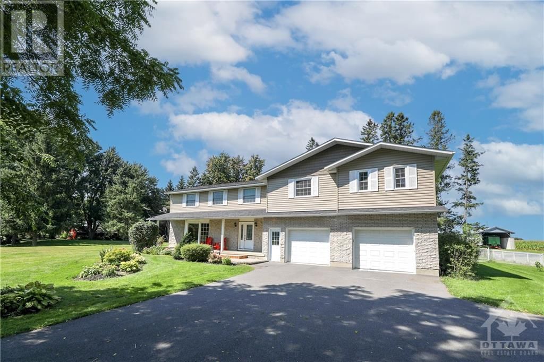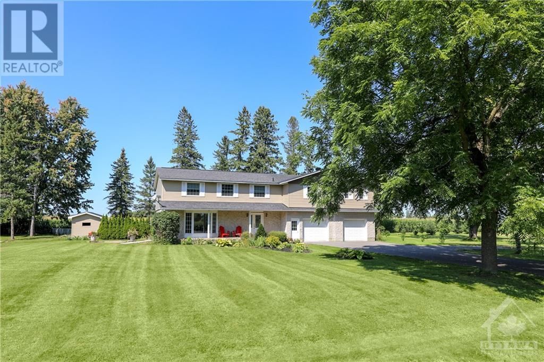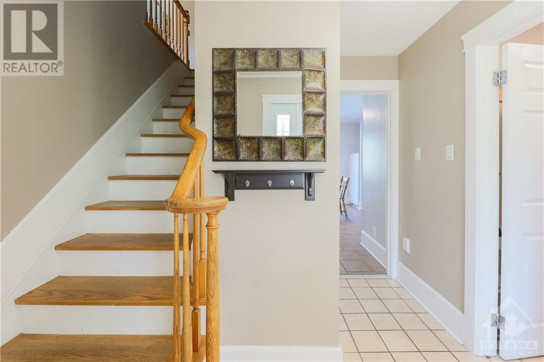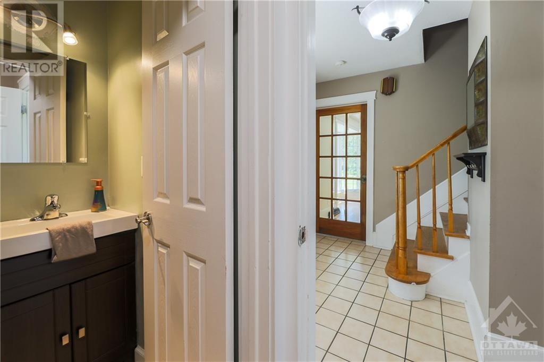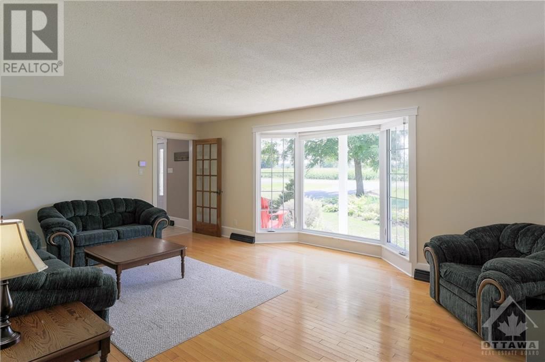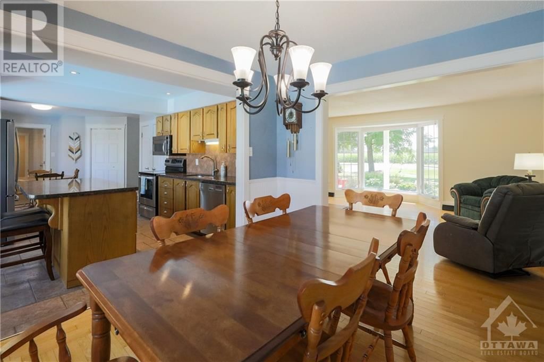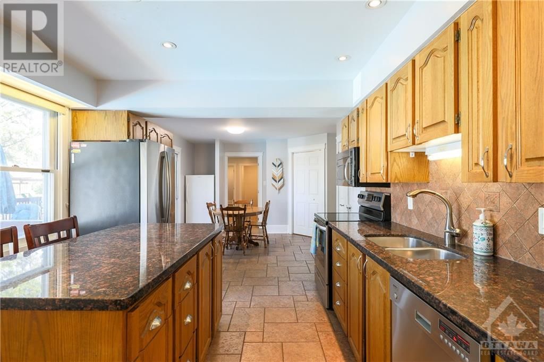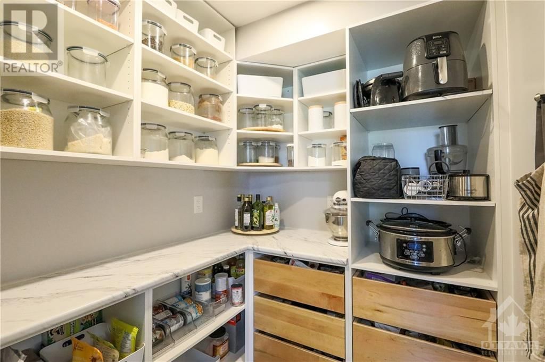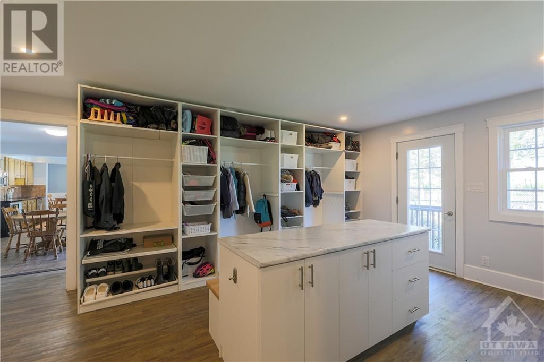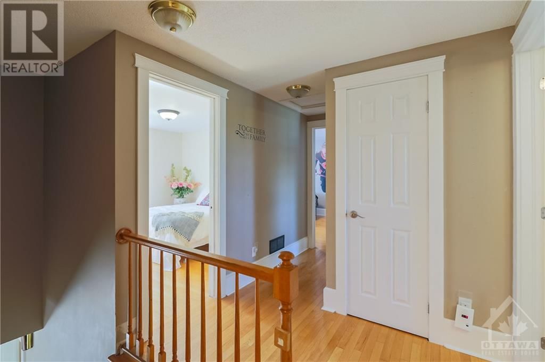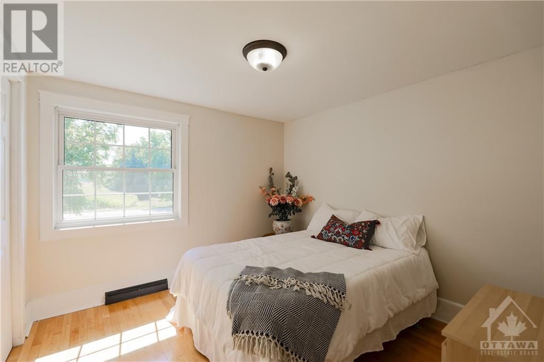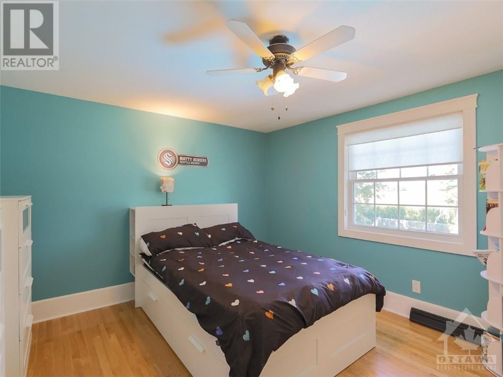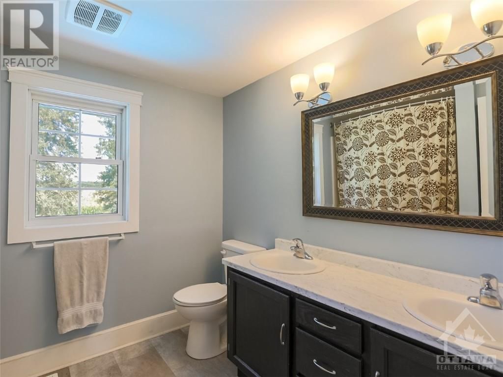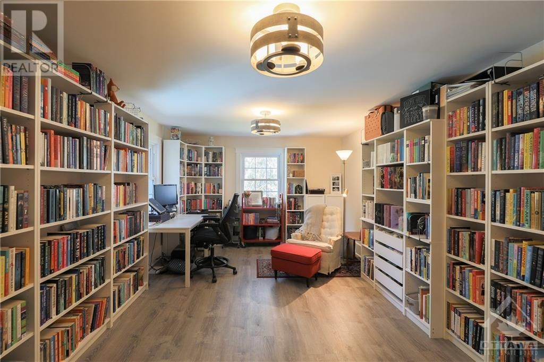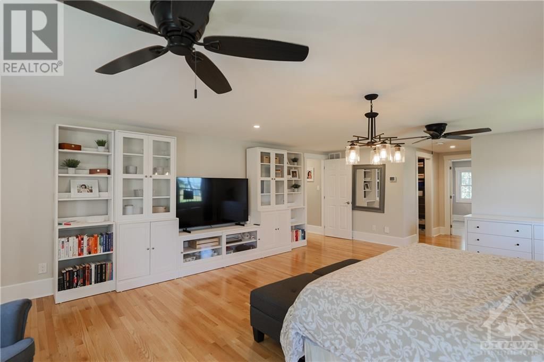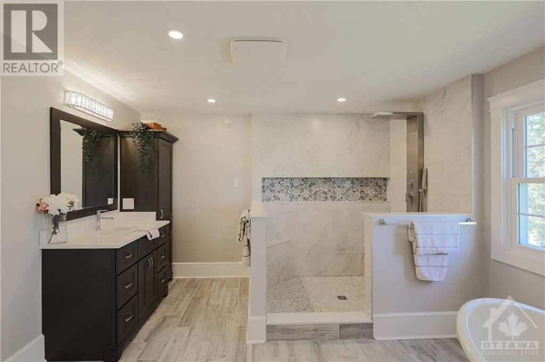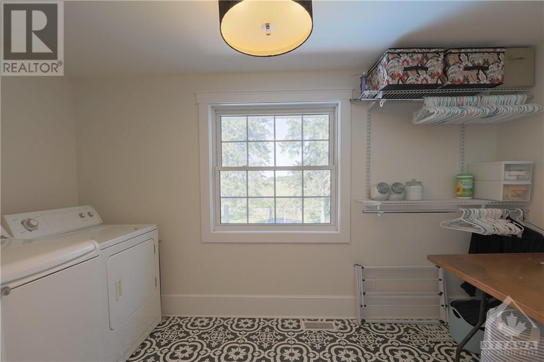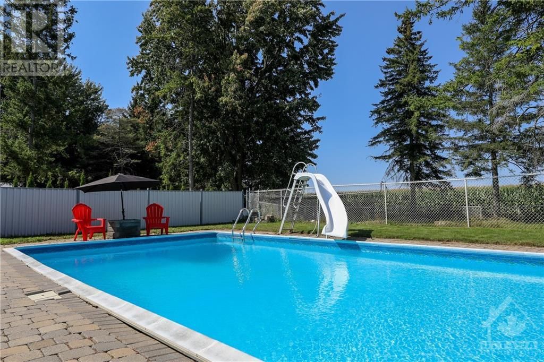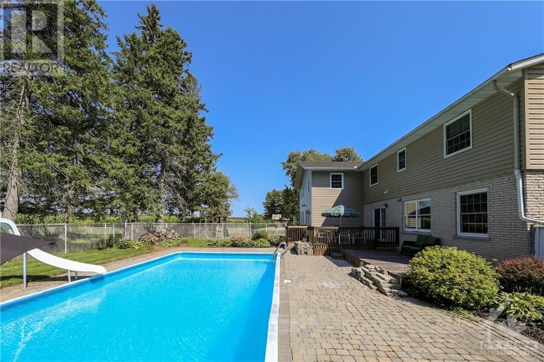12183 County 18 Road
Williamsburg, Ontario K0C2H0
5 beds · 3 baths · null
Welcome to the ULTIMATE family home! This spacious 5 bed, 3 bath home offers room for everyone, plus two home offices that can easily convert into additional bedrooms. The primary bdrm is a true retreat w/ double walk-in-closets & a luxurious ensuite. The kitchen is the heart of the home, offering a perfect space for family gatherings w/an open layout & ample room for everyone to cook, eat, & connect. Stay organized or hide the mess, with the oversized pantry ft. custom built-ins! Expansive 210sqft mudroom is incredibly versatile, offering space for everything from outdoor gear to the everyday essentials. The private fenced yard, complete w/ an in-ground pool, is perfect for kids or dogs to run free, all while you enjoy the views of surrounding farm fields. Nestled in the peaceful community of Williamsburg, offering the tranquility of country living while still being a short drive from local amenities. This property is a family’s dream come true! (id:39198)
Facts & Features
Building Type House, Detached
Year built 1972
Square Footage
Stories 2
Bedrooms 5
Bathrooms 3
Parking 10
NeighbourhoodWilliamsburg
Land size 145 ft X 203.72 ft
Heating type Forced air
Basement typeFull (Partially finished)
Parking Type
Time on REALTOR.ca4 days
This home may not meet the eligibility criteria for Requity Homes. For more details on qualified homes, read this blog.
Brokerage Name: RE/MAX AFFILIATES REALTY LTD.
Similar Homes
Home price
$699,900
Start with 2% down and save toward 5% in 3 years*
* Exact down payment ranges from 2-10% based on your risk profile and will be assessed during the full approval process.
$6,367 / month
Rent $5,630
Savings $736
Initial deposit 2%
Savings target Fixed at 5%
Start with 5% down and save toward 5% in 3 years.
$5,611 / month
Rent $5,458
Savings $153
Initial deposit 5%
Savings target Fixed at 5%

