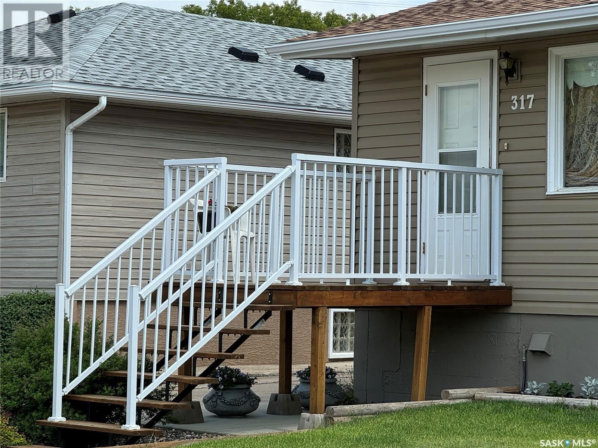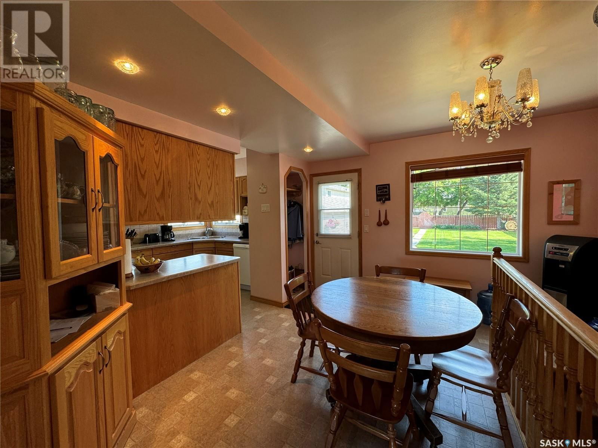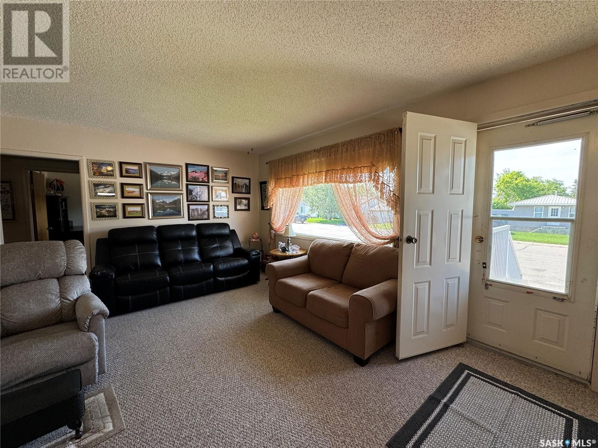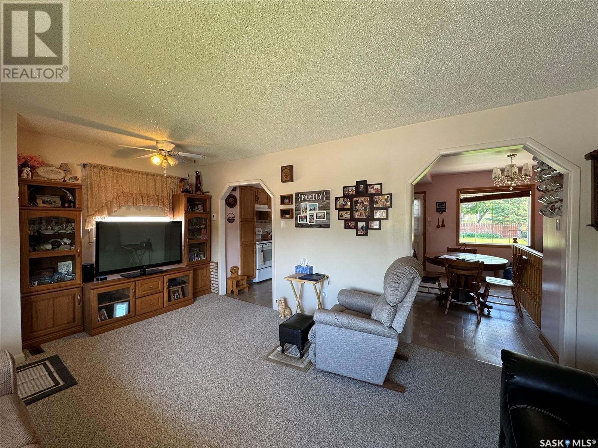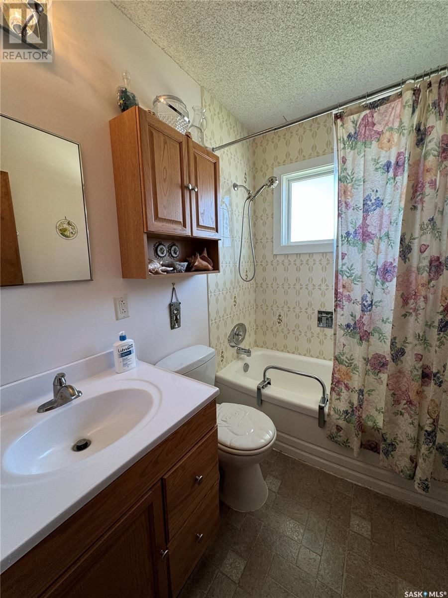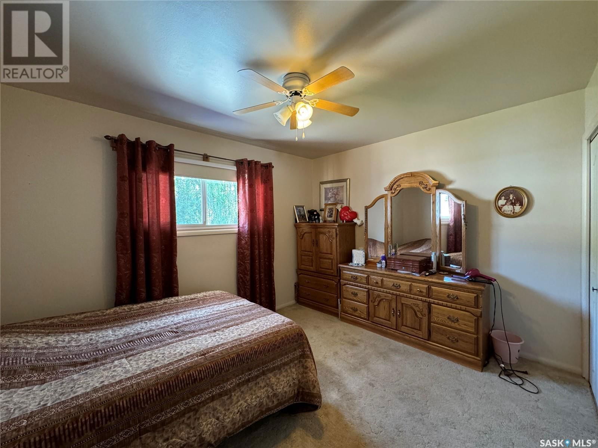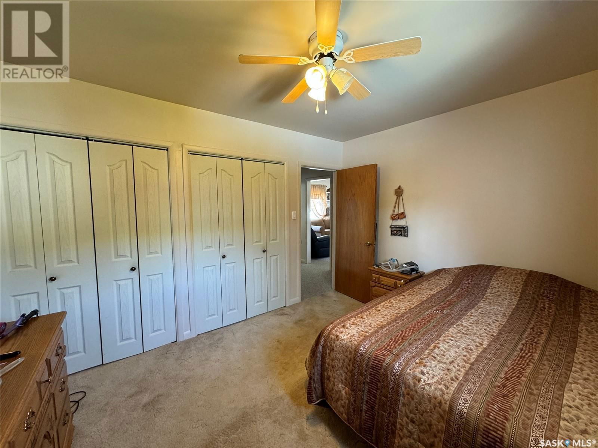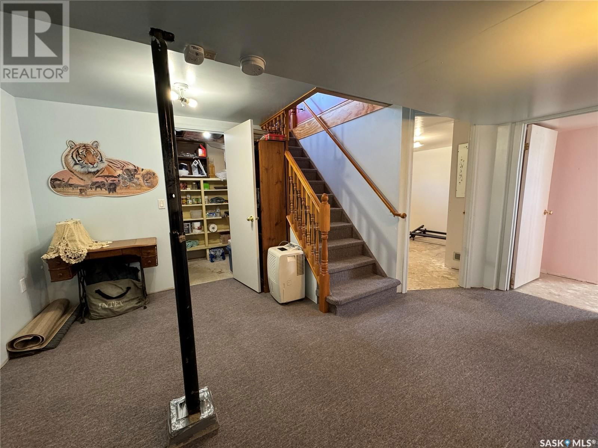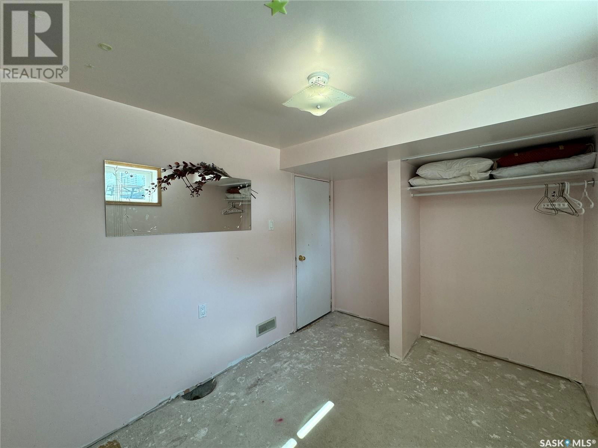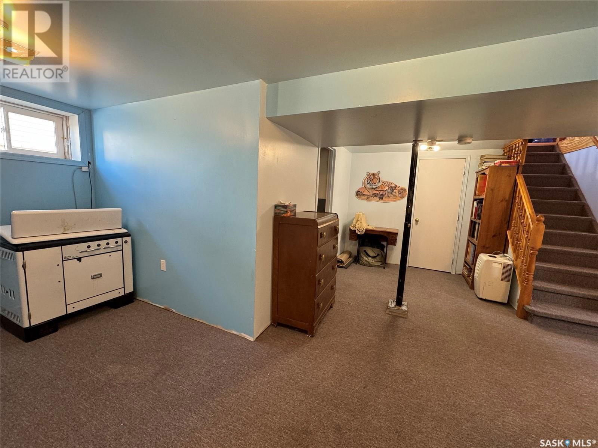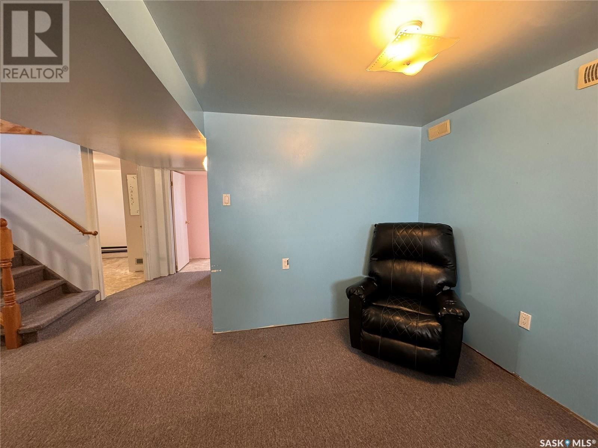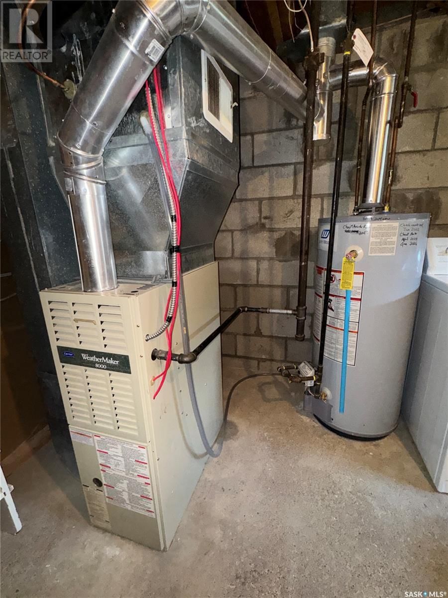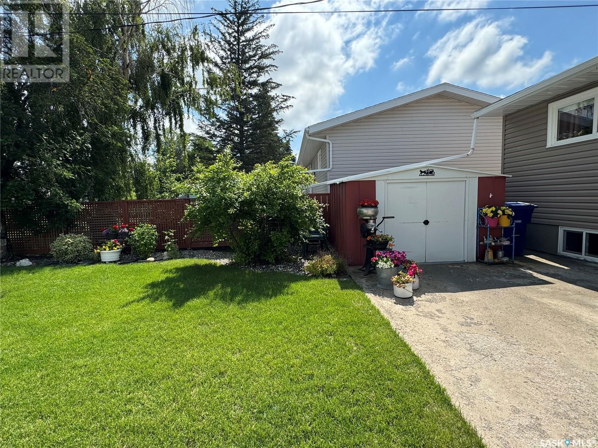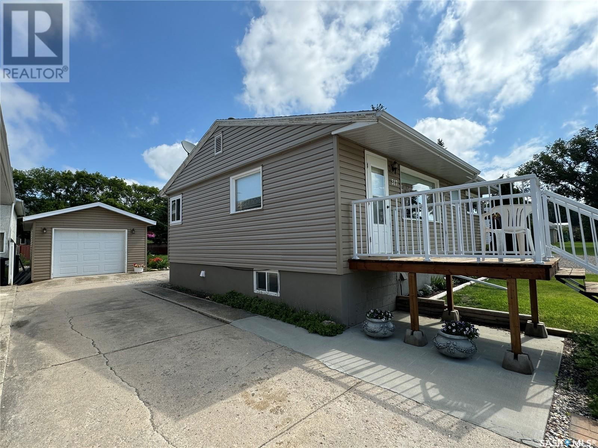317 7th Avenue W
Biggar, Saskatchewan S0K0M0
4 beds · 2 baths · 884 sqft
Welcome to this beautifully maintained home, offering a blend of comfort, style, and functionality. The main floor boasts a thoughtfully designed layout that ensures convenience and ease of living. As you step through the front door, you'll be greeted by a cozy living room, perfect for welcoming guests. The kitchen features ample counter space, ideal for everyday meals and entertaining. Adjacent to the kitchen, the dining room offers direct access to the backyard, making indoor-outdoor dining a breeze. This level also includes two bedrooms: one featuring double closets for ample storage, and the other with a stand-alone armoire that will remain with the home. Completing the main floor is a 4-piece bathroom. Descend to the basement to discover even more living space. An open area leads to a versatile rec room, perfect for family activities or a home gym. Two additional bedrooms provide plenty of space for a growing family or guests. The basement also includes another 4-piece bathroom, a storage room with an extra fridge, and a combined laundry/utility room equipped with a stand-up freezer. This home has been updated with modern windows, vinyl siding, shingles, and an upgraded electrical box, ensuring energy efficiency and peace of mind. Stay cool during the summer months with central air conditioning. Outside, you'll find a single detached garage, offering protection for your vehicle and additional storage. The yard is a gardener's dream, boasting lush front and back lawns with underground sprinklers in the front, a designated garden area, and perennial plants that add vibrant color year after year. Enjoy outdoor living on the patio, perfect for summer barbecues or relaxing with a book. A convenient storage shed provides extra space for tools and outdoor equipment. This home truly has it all – modern updates, ample living space, and a beautiful yard. Don't miss your chance to make it your own! (id:39198)
Facts & Features
Building Type House
Year built 1959
Square Footage 884 sqft
Stories 1
Bedrooms 4
Bathrooms 2
Parking
Neighbourhood
Land size 0.16 ac
Heating type Forced air
Basement typeFull (Partially finished)
Parking Type
Time on REALTOR.ca72 days
This home may not meet the eligibility criteria for Requity Homes. For more details on qualified homes, read this blog.
Brokerage Name: RE/MAX Shoreline Realty
Similar Homes
Home price
$217,000
Start with 2% down and save toward 5% in 3 years*
* Exact down payment ranges from 2-10% based on your risk profile and will be assessed during the full approval process.
$2,021 / month
Rent $1,811
Savings $210
Initial deposit 2%
Savings target Fixed at 5%
Start with 5% down and save toward 5% in 3 years.
$1,808 / month
Rent $1,761
Savings $48
Initial deposit 5%
Savings target Fixed at 5%


