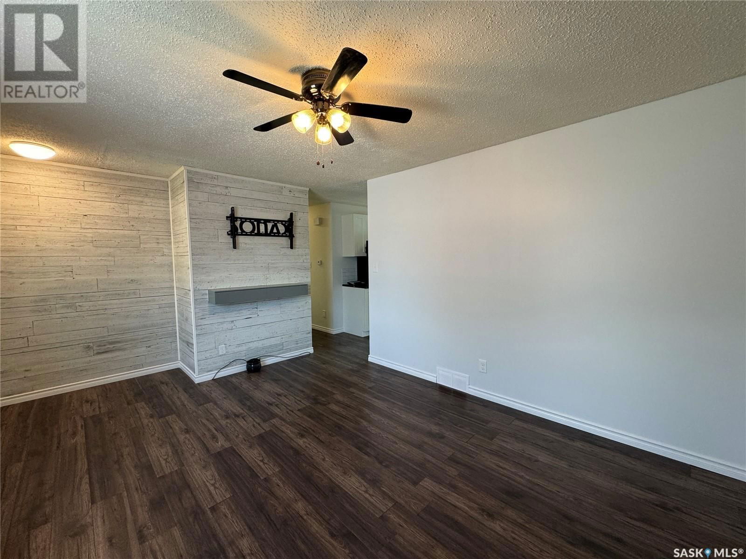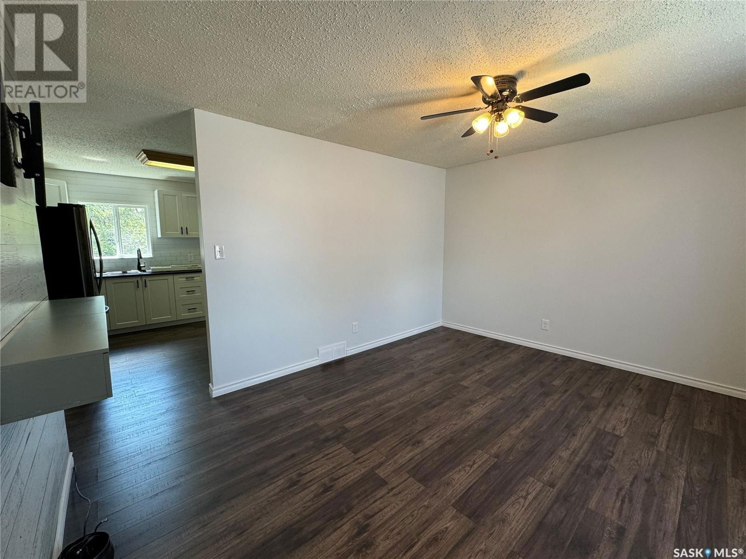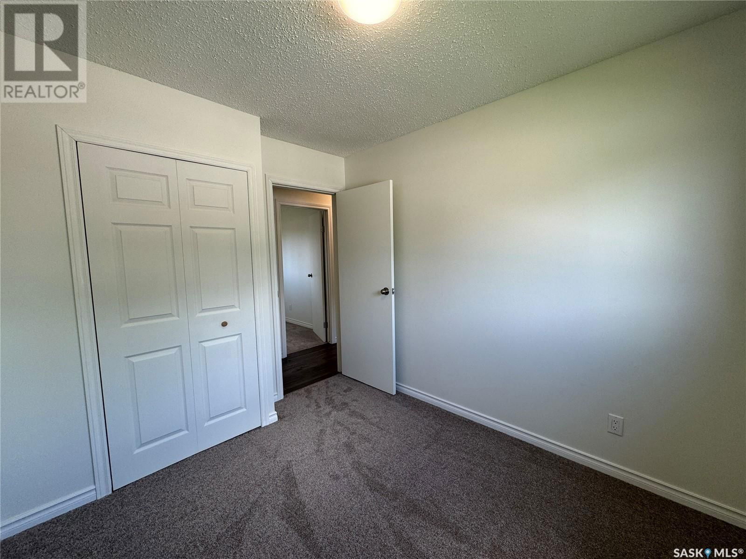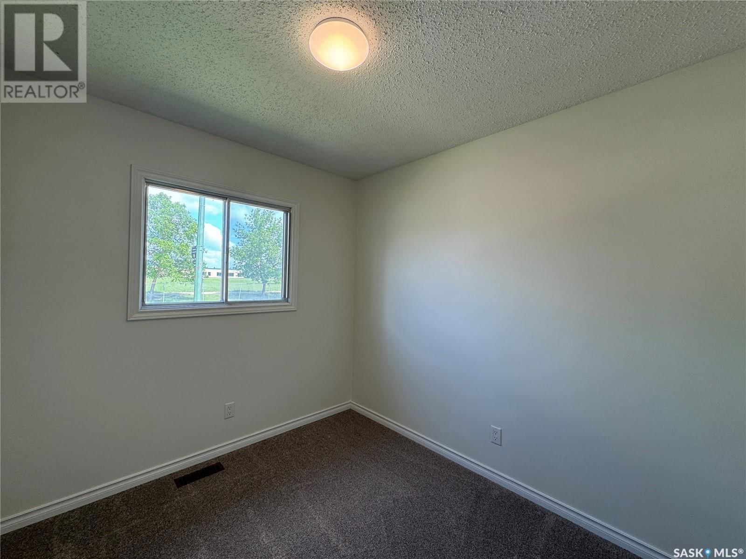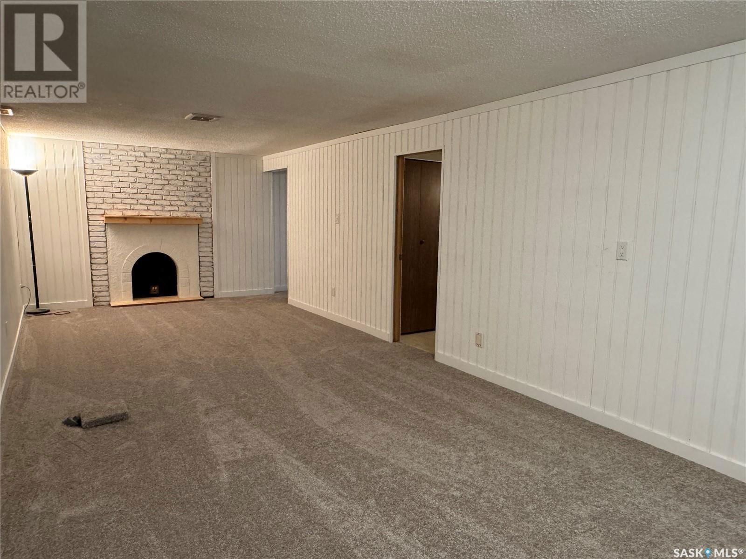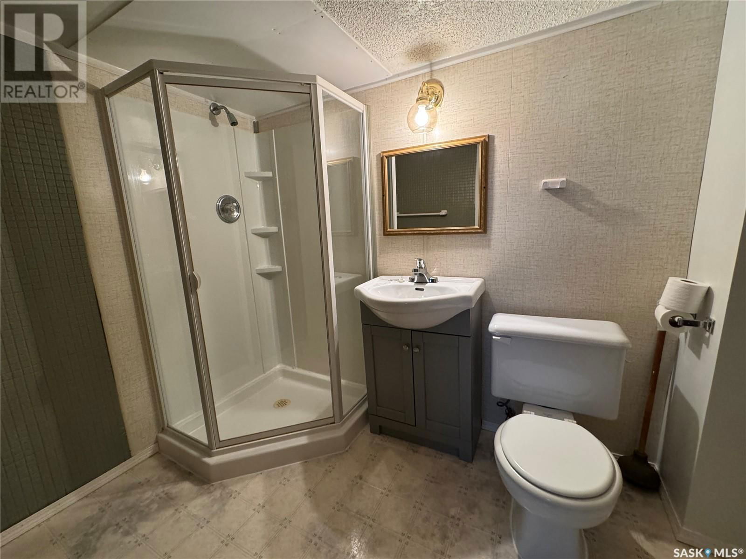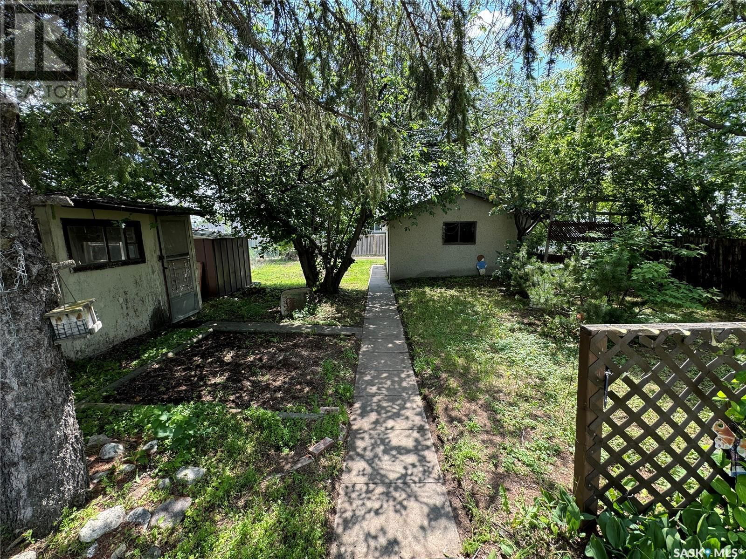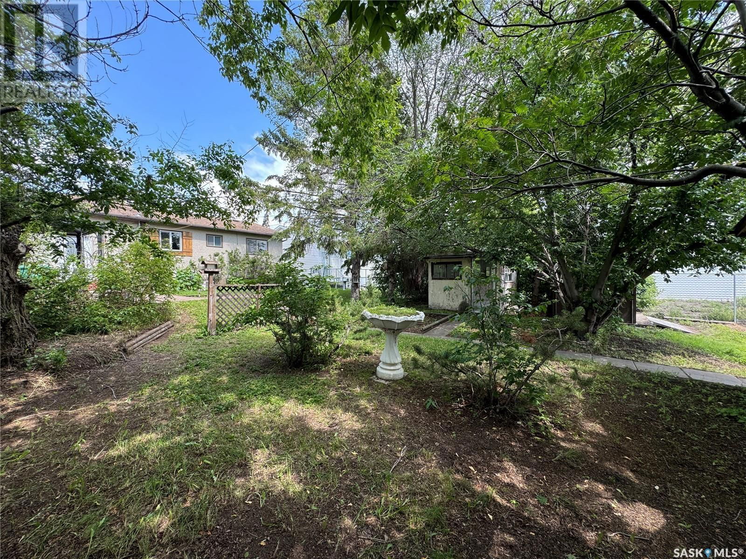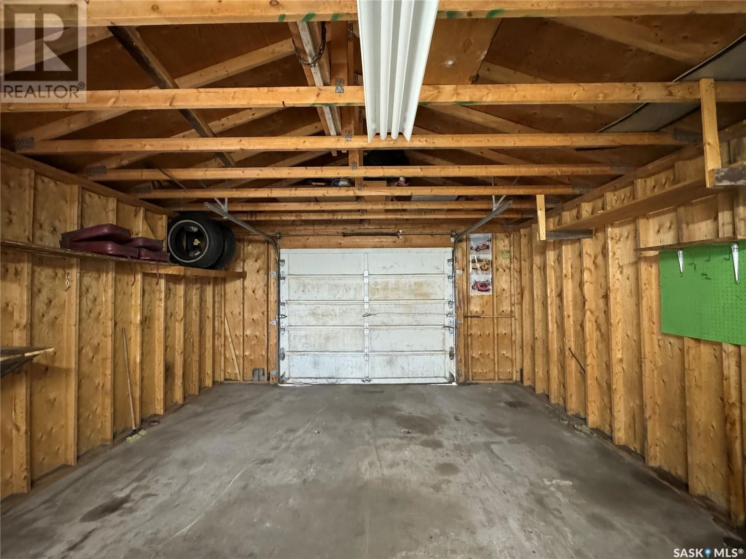210 6th Avenue E
Biggar, Saskatchewan S0K0M0
4 beds · 2 baths · 816 sqft
Step into this beautifully remodeled home where modern upgrades meet cozy comfort. This house features a main floor that includes a stunning eat-in kitchen with new cabinets, counter-tops, flooring, sink and fixtures, making cooking and dining a delight. The kitchen also has a spacious pantry and comes equipped with all appliances, making it move-in ready. The main level conveniently includes three inviting bedrooms, a 3-piece bathroom with jetted tub, and a welcoming living room complete with a feature wall perfect for mounting your TV. Downstairs, the renovated basement extends your living space. Discover a versatile rec room with a designated spot ideal for an electric fireplace, as well as a fourth bedroom with adjoining 3-piece bathroom, cold storage room, and a practical laundry/mechanical room. Modern upgrades such as central air, a water softener, and a brand-new furnace ensure comfort and efficiency. All-new paint and flooring throughout both levels create a fresh, modern feel. Enjoy the beautiful yard filled with perennials, lush front and back lawns, two storage sheds, a paving stone patio, and a convenient area for additional parking or RV storage. The 16x24’ garage/workshop with back alley access provides ample space for projects and storage. Located directly across from a playground and just steps from the school, pool, and rec complex, this home is perfect for families seeking a vibrant community and a move-in-ready property. Don't miss the opportunity to make this house your home – where modern comforts and prime location come together in perfect harmony. (id:39198)
Facts & Features
Building Type House
Year built 1972
Square Footage 816 sqft
Stories 1
Bedrooms 4
Bathrooms 2
Parking
Neighbourhood
Land size 0.16 ac
Heating type Forced air
Basement typeFull (Partially finished)
Parking Type
Time on REALTOR.ca20 days
This home may not meet the eligibility criteria for Requity Homes. For more details on qualified homes, read this blog.
Brokerage Name: RE/MAX Shoreline Realty
Similar Homes
Home price
$178,500
Start with 2% down and save toward 5% in 3 years*
* Exact down payment ranges from 2-10% based on your risk profile and will be assessed during the full approval process.
$1,666 / month
Rent $1,518
Savings $148
Initial deposit 2%
Savings target Fixed at 5%
Start with 5% down and save toward 5% in 3 years.
$1,523 / month
Rent $1,484
Savings $39
Initial deposit 5%
Savings target Fixed at 5%








