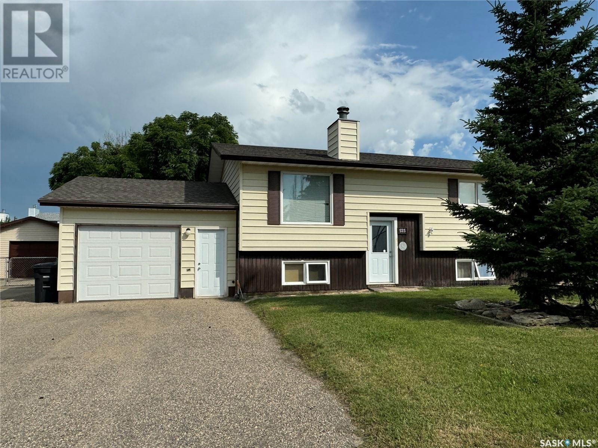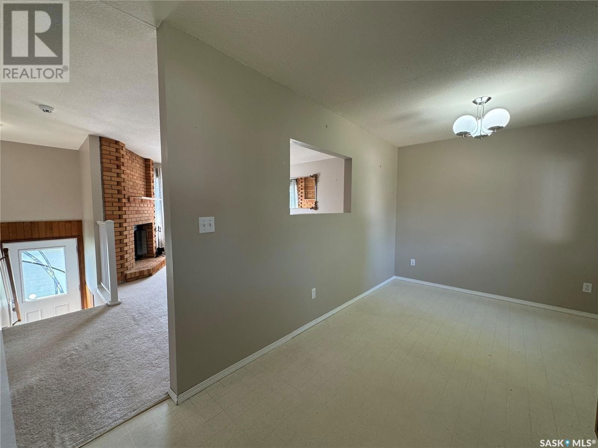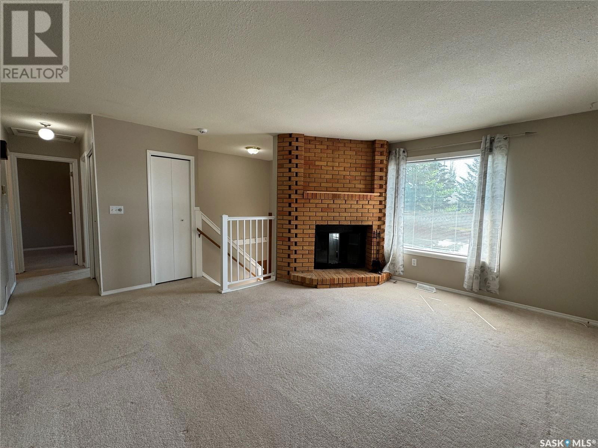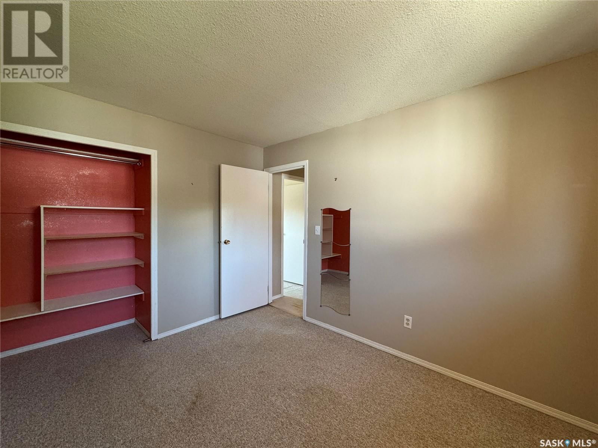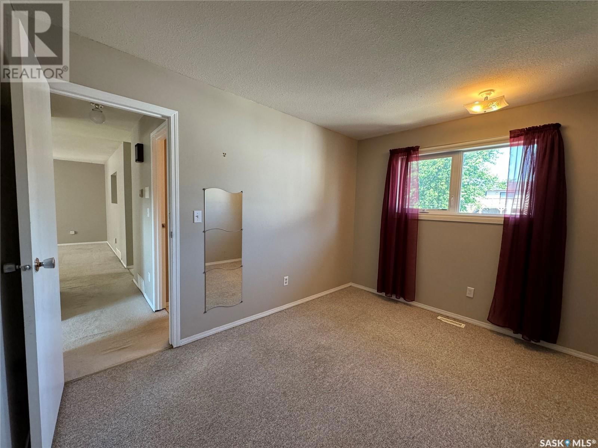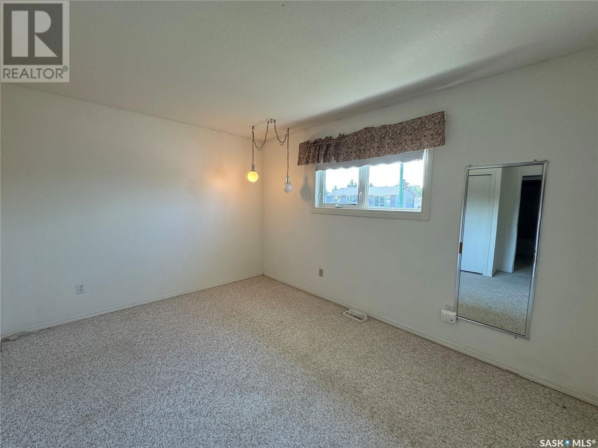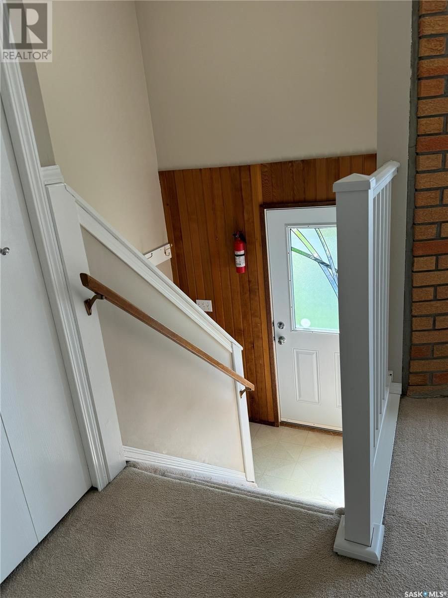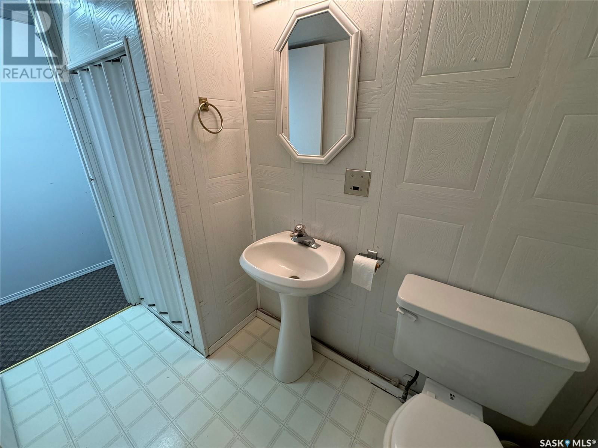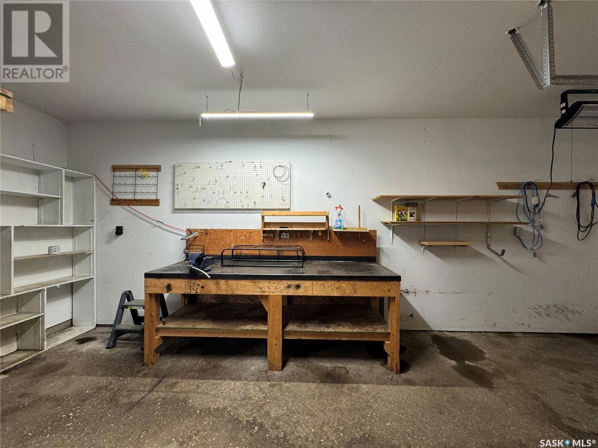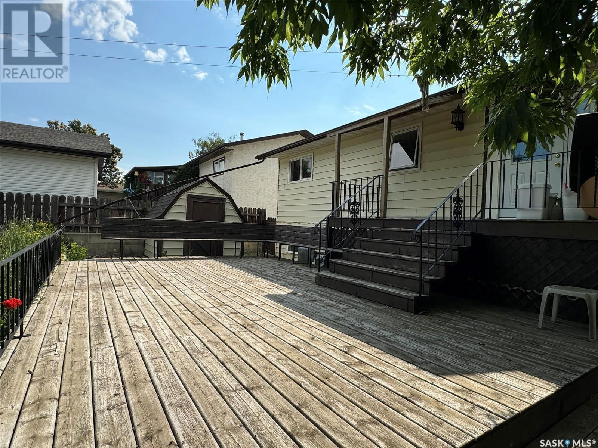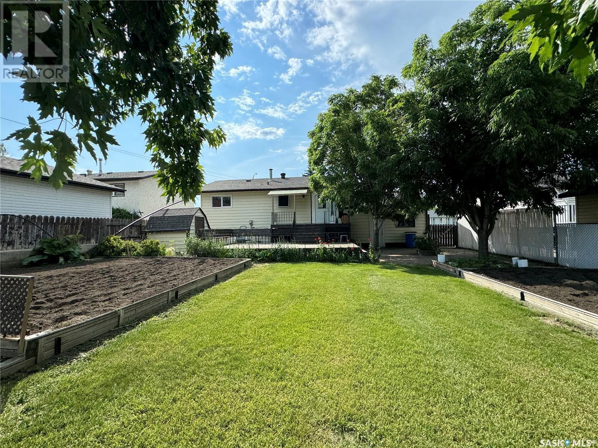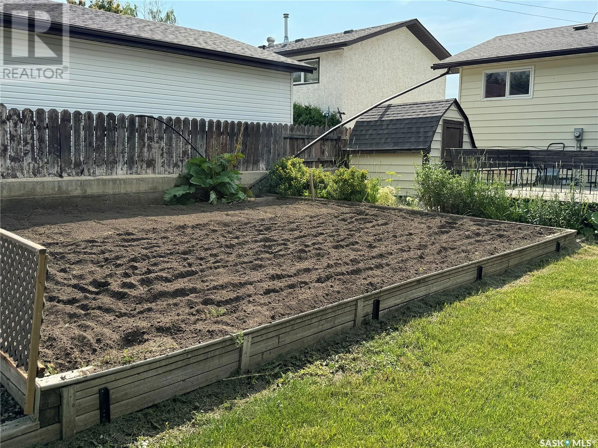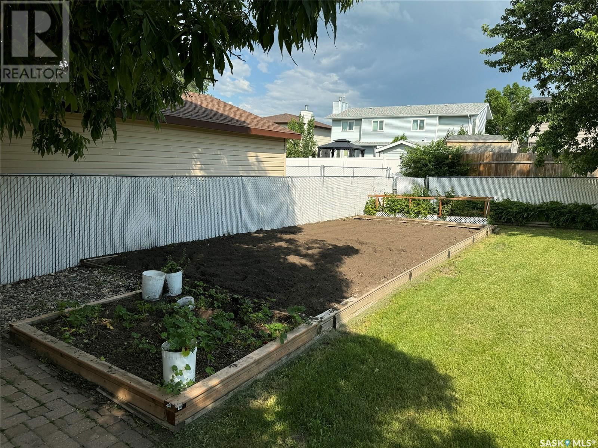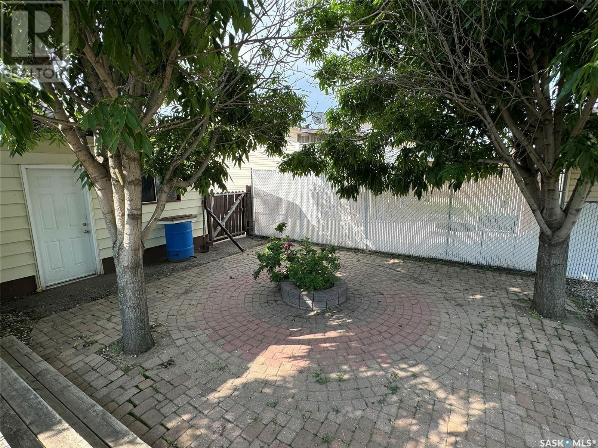525 8th Avenue W
Biggar, Saskatchewan S0K0M0
4 beds · 2 baths · 884 sqft
This charming bi-level home offers a cozy and functional layout suitable for anyone looking for a comfortable living space. The main floor features a well-equipped kitchen with an eat-in dining area that opens up to the back deck, ideal for entertaining or enjoying outdoor meals. The inviting living room is enhanced by a corner wood-burning fireplace, creating a warm ambiance. Additionally, two bedrooms and a 4-piece bathroom complete the main level, providing comfortable living spaces. Descending to the basement, you'll find two more bedrooms, a 2-piece bathroom, and a spacious rec room with a dry bar, perfect for hosting gatherings or relaxing evenings. The utility/laundry room adds practicality to the lower level, ensuring functionality and convenience. Noteworthy upgrades include new windows and exterior doors throughout, enhancing the home's energy efficiency and curb appeal. Outside, this property boasts a 16x24’ heated attached garage with a double driveway, offering ample parking space. The beautifully landscaped yard is a haven for outdoor enthusiasts, featuring front and back lawns, a paving stone patio, a large two-tiered deck, a garden area with strawberries & raspberries, mature trees, and colorful perennials. For added convenience, a large gate off the back alley provides easy access for RV parking or additional vehicles, catering to various lifestyle needs. This home truly embodies comfortable living with its thoughtful features and inviting outdoor spaces. Call for your personal viewing today! (id:39198)
Facts & Features
Building Type House
Year built 1980
Square Footage 884 sqft
Stories
Bedrooms 4
Bathrooms 2
Parking
Neighbourhood
Land size 0.17 ac
Heating type Forced air
Basement typeFull (Partially finished)
Parking Type
Time on REALTOR.ca41 days
This home may not meet the eligibility criteria for Requity Homes. For more details on qualified homes, read this blog.
Brokerage Name: RE/MAX Shoreline Realty
Similar Homes
Home price
$215,000
Start with 2% down and save toward 5% in 3 years*
* Exact down payment ranges from 2-10% based on your risk profile and will be assessed during the full approval process.
$2,001 / month
Rent $1,794
Savings $207
Initial deposit 2%
Savings target Fixed at 5%
Start with 5% down and save toward 5% in 3 years.
$1,792 / month
Rent $1,745
Savings $47
Initial deposit 5%
Savings target Fixed at 5%

