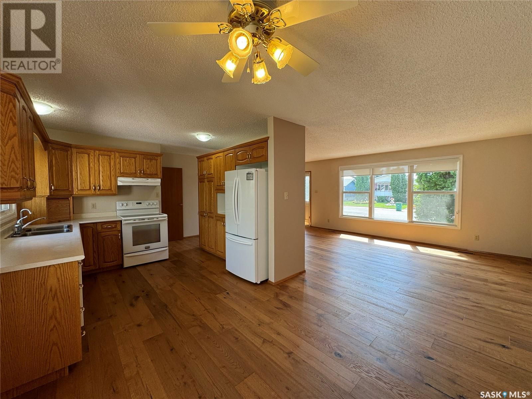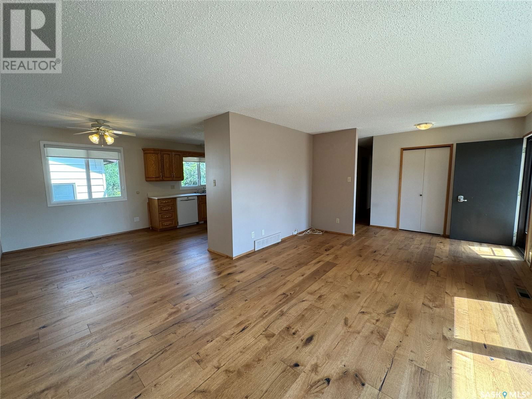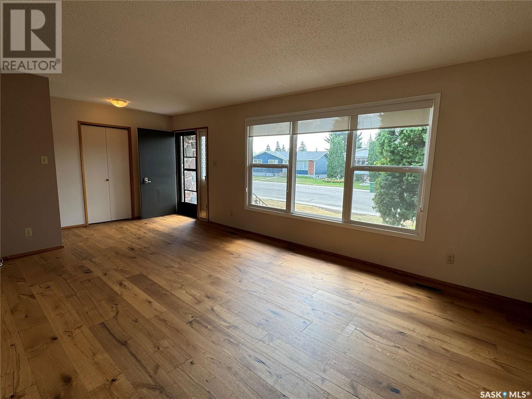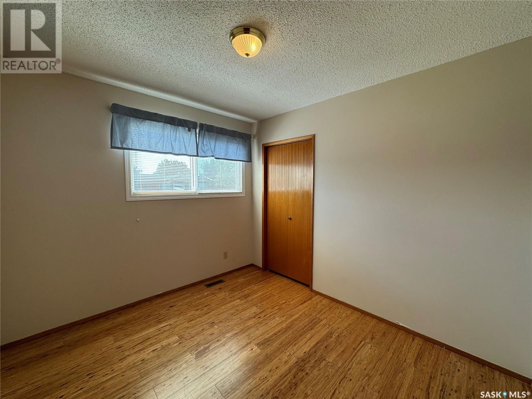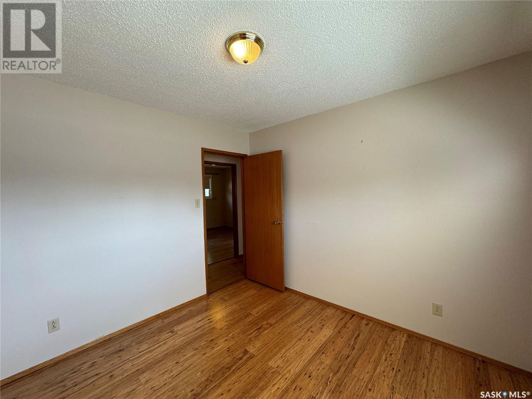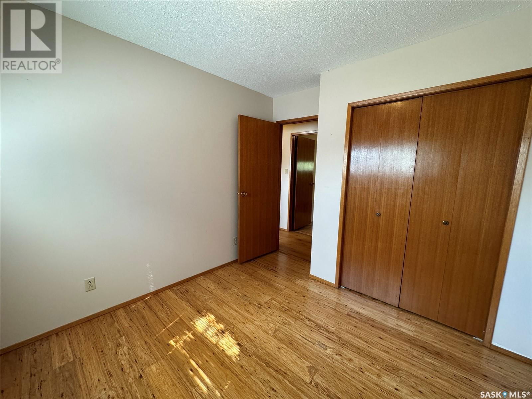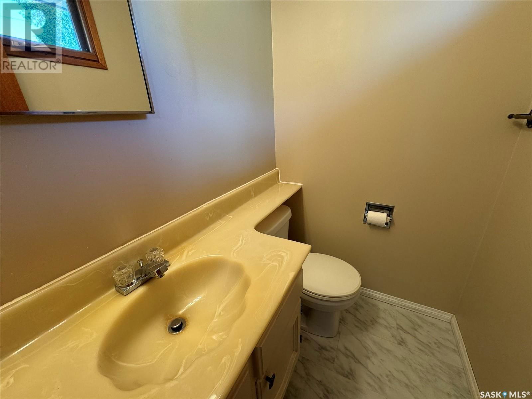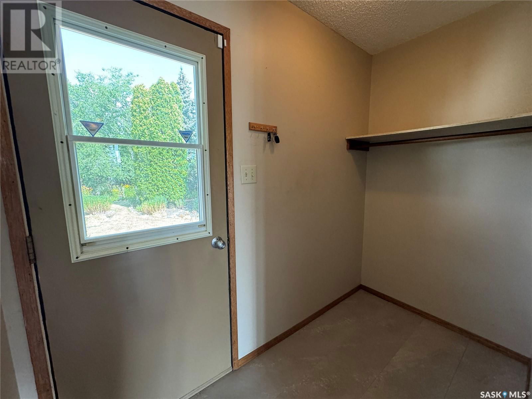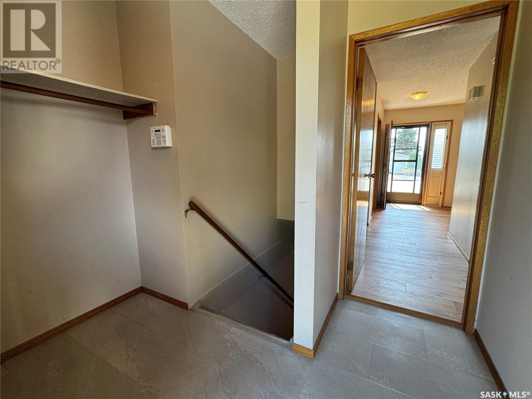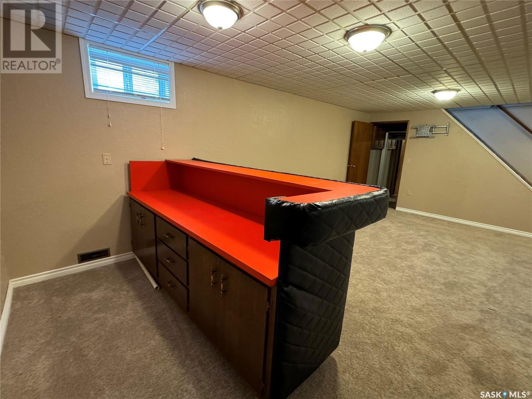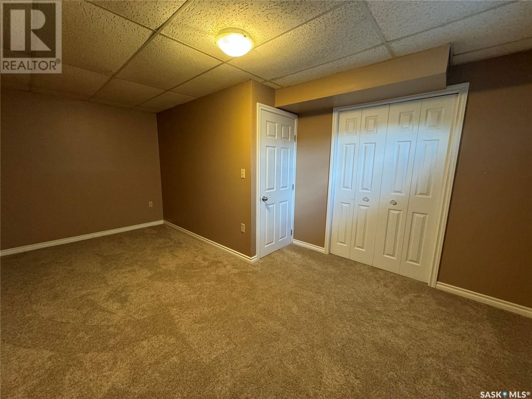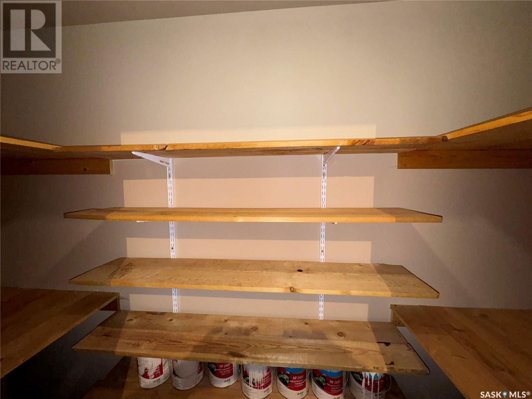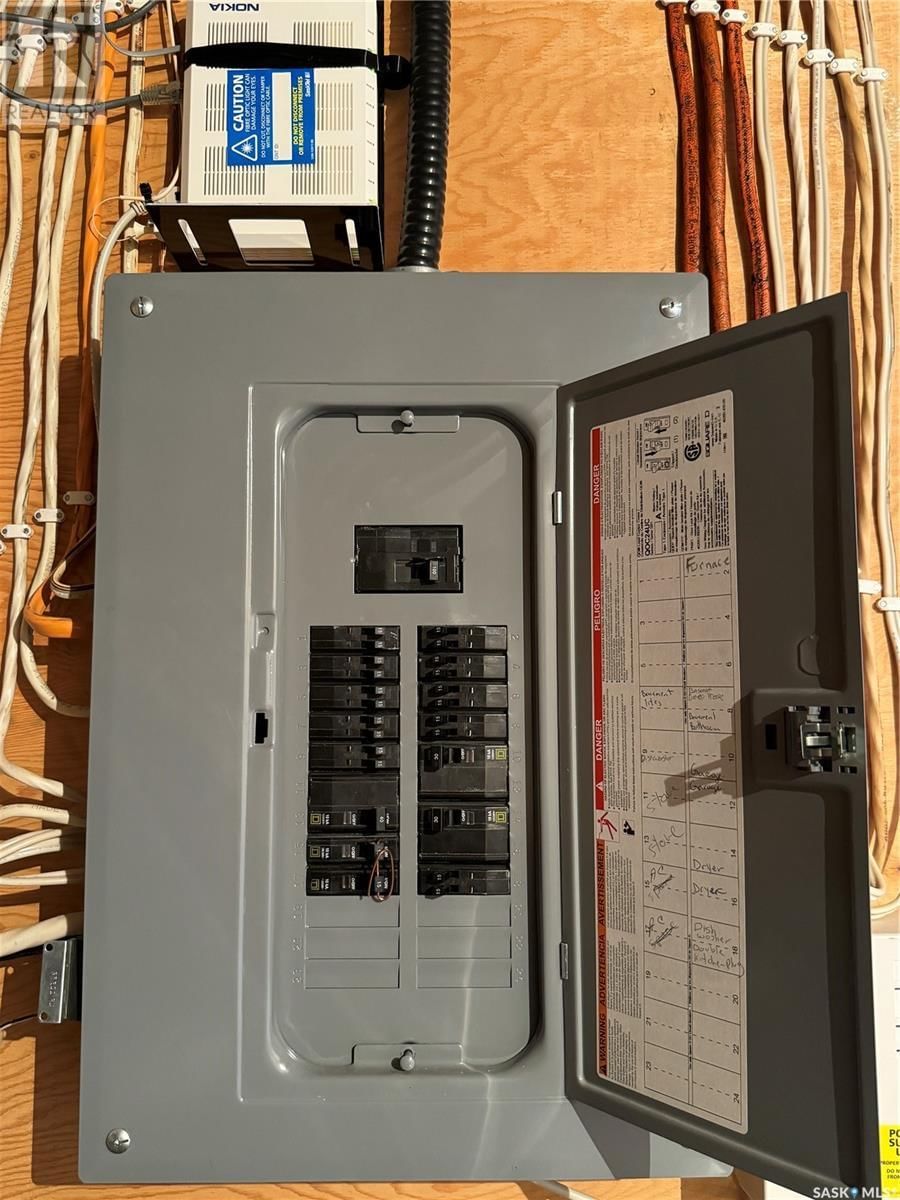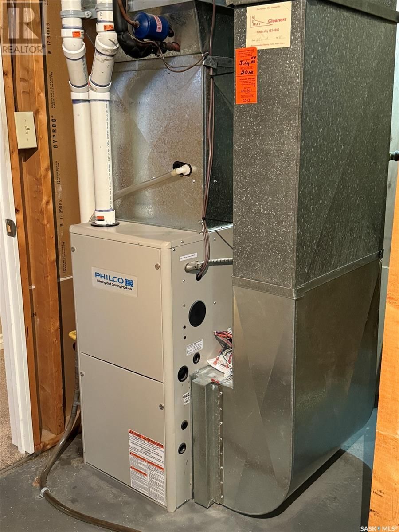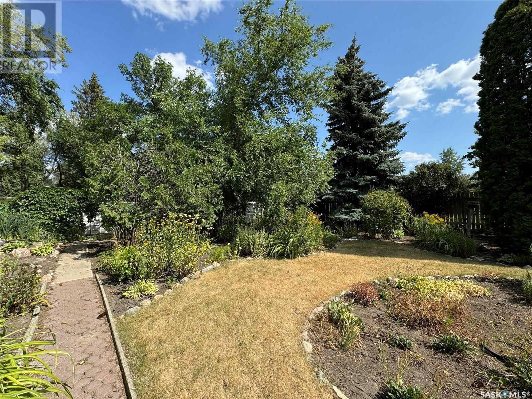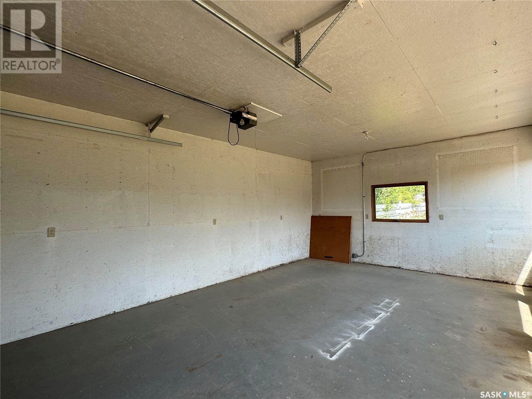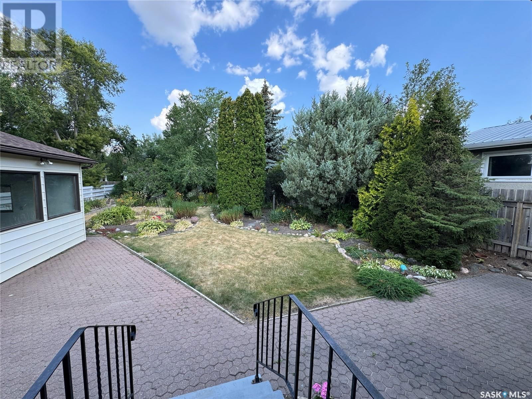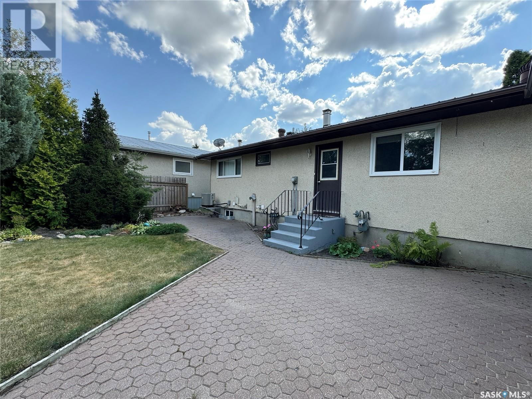423 4th Avenue W
Biggar, Saskatchewan S0K0M0
4 beds · 3 baths · 1100 sqft
Life has a way of changing plans, and now this charming home is back on the market! Nestled on a generous 65ft lot, this charming home boasts a perfect blend of comfort and functionality. The main floor welcomes you with three generously sized bedrooms, including a primary bedroom featuring a 2-piece ensuite. The heart of the home is the kitchen, seamlessly flowing into the dining room, ideal for hosting gatherings of any size. Adjacent is the spacious and bright living room, bathed in natural light, creating a warm and inviting atmosphere for relaxation. Completing this level is the 4-piece bathroom. The fully finished basement offers additional living space, including a cozy rec room with a dry bar area, an extra bedroom, and a modern 3-piece bathroom. Practical conveniences continue with a dedicated laundry area in the utility room and ample storage space. Step outside to your private oasis with lush front and back lawns, beautifully landscaped perennials, and underground sprinklers to keep everything looking its best. The paving stone driveway leads to a 16x24ft garage, providing additional parking and storage options, while a garden shed offers space for your outdoor essentials. Entertain family and friends on the paved patio area, equipped with a natural gas BBQ hookup, perfect for summer gatherings. Additional features include central air conditioning for year-round comfort and a security system for added peace of mind. Situated just down the street from a park and outdoor rink, this home offers easy access to recreational amenities and community activities. Don't miss out on this fantastic opportunity to make this wonderful property your new home. Schedule a viewing today and experience all that this home has to offer! (id:39198)
Facts & Features
Building Type House
Year built 1973
Square Footage 1100 sqft
Stories 1
Bedrooms 4
Bathrooms 3
Parking
Neighbourhood
Land size 0.19 ac
Heating type Forced air
Basement typeFull (Finished)
Parking Type
Time on REALTOR.ca35 days
This home may not meet the eligibility criteria for Requity Homes. For more details on qualified homes, read this blog.
Brokerage Name: RE/MAX Shoreline Realty
Similar Homes
Home price
$247,900
Start with 2% down and save toward 5% in 3 years*
* Exact down payment ranges from 2-10% based on your risk profile and will be assessed during the full approval process.
$2,334 / month
Rent $2,075
Savings $260
Initial deposit 2%
Savings target Fixed at 5%
Start with 5% down and save toward 5% in 3 years.
$2,066 / month
Rent $2,012
Savings $54
Initial deposit 5%
Savings target Fixed at 5%



