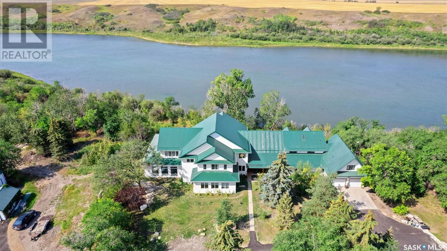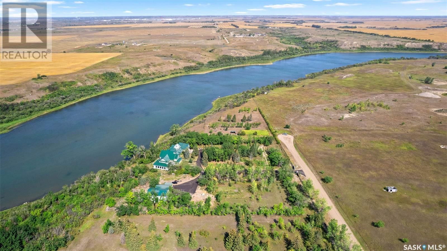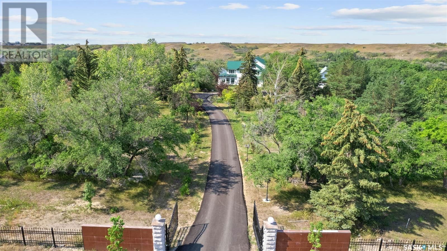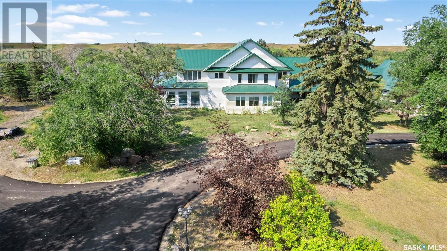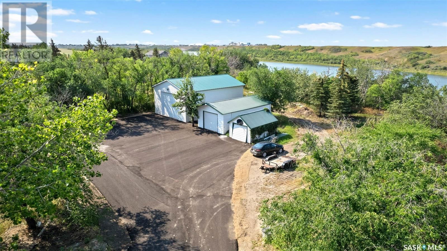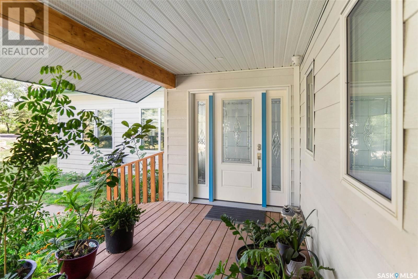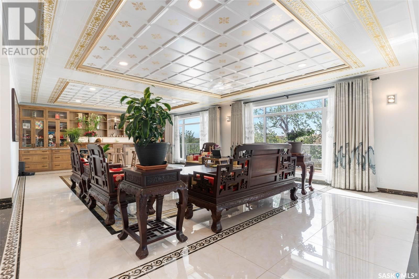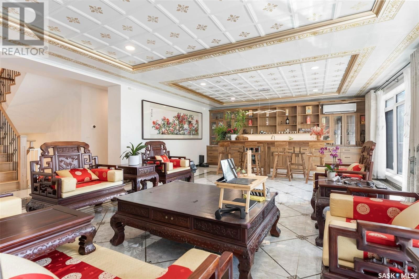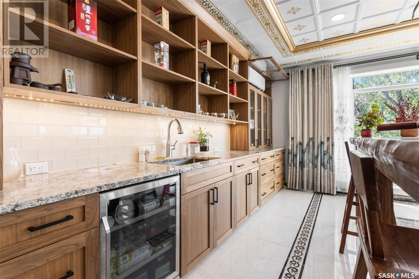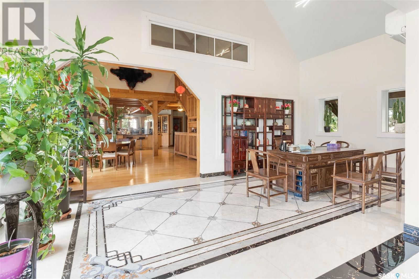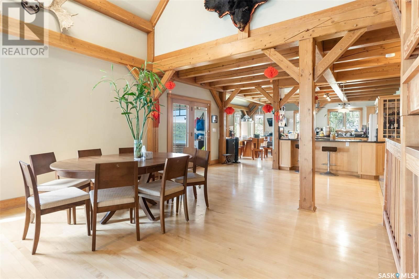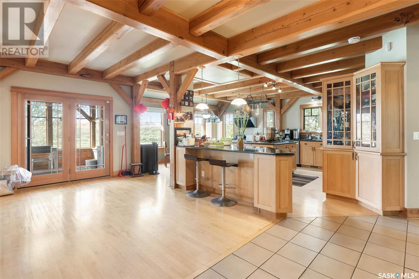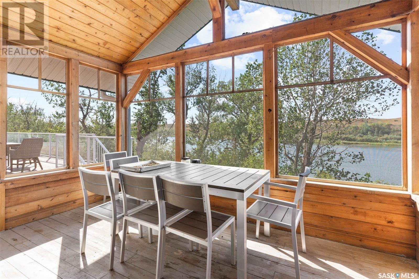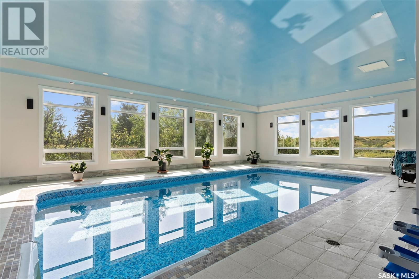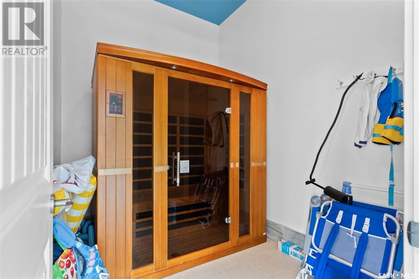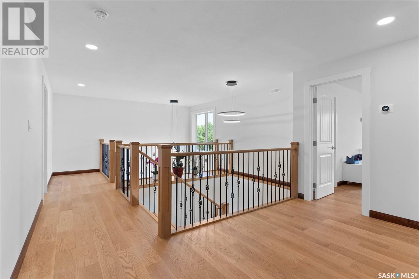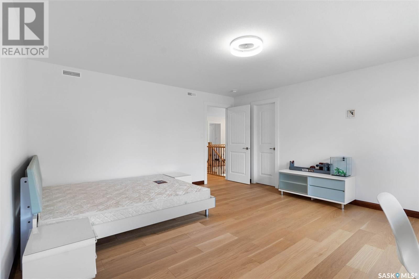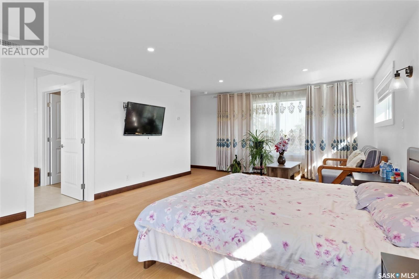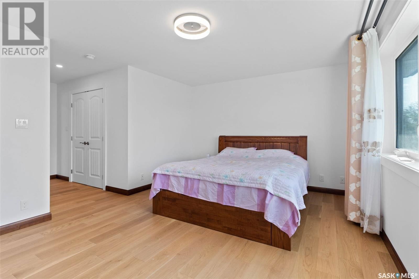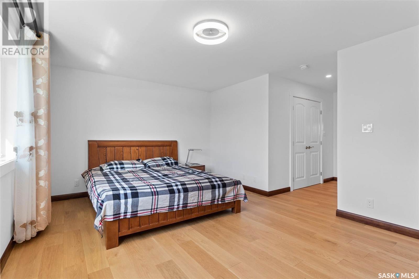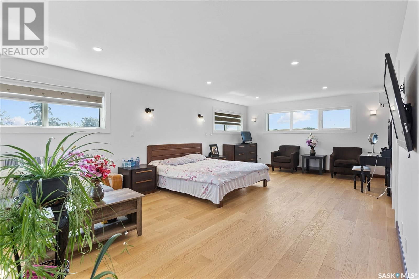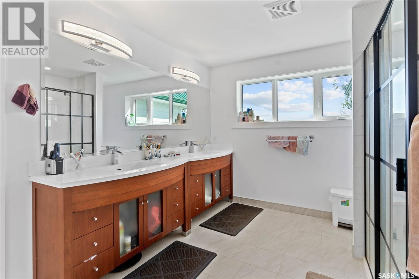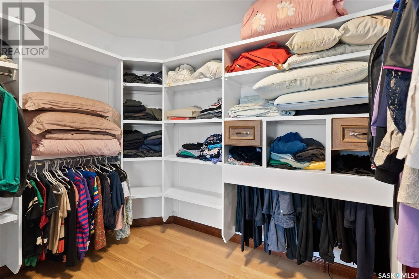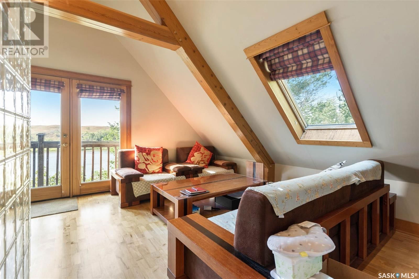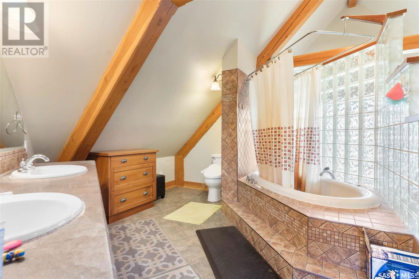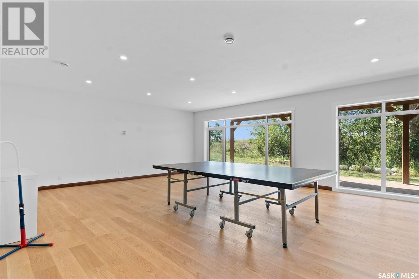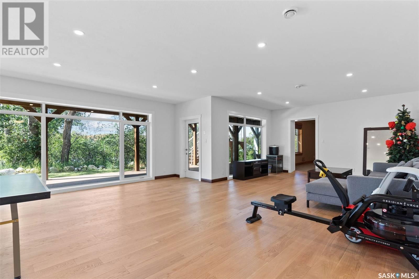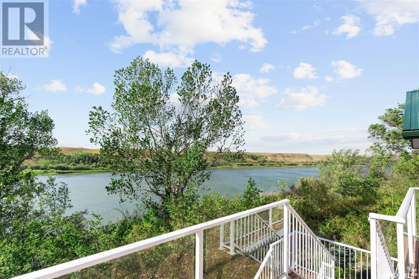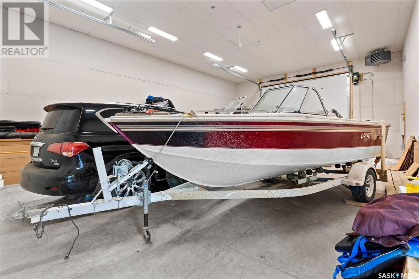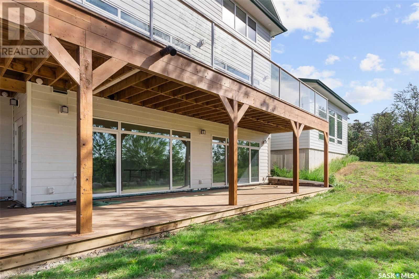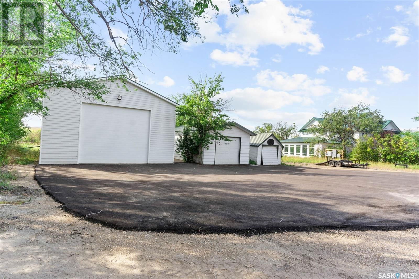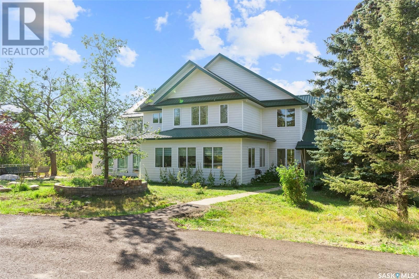Cao Residence
Corman Park Rm No. 344, Saskatchewan S7K3J9
8 beds · 10 baths · 6475 sqft
Welcome to this luxurious home, surrounded by trees, stunning views and water for miles.The gated entrance leads onto a newly paved driveway up to the house. Step into the entryway with double closets, which opens into the grand open concept living area. It is highly detailed, from the gorgeous tiles and polished hardwood floors to the intricate gold ceiling details. One side of the main floor is a living and dining room area with a wet bar. Down the hall is a 2-pc bath, a large bonus room and stairs up to the splitsecond level. This home features an elevator to arrive at any floor quickly. Travelling up to the second floor, there are two bedrooms, each with a 3-pc bath, stunning water views, and a walk-in closet. Down the hallway is a third bedroom, a laundry room, and the primary bedroom. The enormous primary bedroom has a 5-pc bath, a soaker tub, a separate glass shower, double vanities, and a walk-in closet.The other side of the main floor has cabin-like decor with vaulted, beam ceilings, featuring a dining room and a huge kitchen. It has a central island, a secondary pull-up island, and loads of counter and cabinet space. French doors lead to an enclosed screened area and open observation deck, which overlooks the water. Down the hall from the kitchen is a second entrance with a coat closet, 2-pc bath and laundry room combo. Up the wooden staircase is a bedroom, 4-pc bath with double vanities, a bedroom with wood beam ceilings, and a primary bedroom. The primary bedroom has a balcony and a walk-in closet-a 3-pc bath with double vanities and a soaker tub.The basement has an indoor pool and a sauna---surrounded by floor-to-ceiling windows! It also has a great games/entertainment room, a theatre, and a 3-pc bath---with views of the backyard and gorgeous floors. There is also a bonus room, a bedroom and a 3-pc bath.There is an attached double-car garage, with three other detached garages next to the home. This home is a showstopper and would be a dream to live in! (id:39198)
Facts & Features
Building Type House
Year built 2019
Square Footage 6475 sqft
Stories 2
Bedrooms 8
Bathrooms 10
Parking
Neighbourhood
Land size 17.97 ac
Heating type Forced air, In Floor Heating
Basement typeFull (Finished)
Parking Type
Time on REALTOR.ca87 days
This home may not meet the eligibility criteria for Requity Homes. For more details on qualified homes, read this blog.
Brokerage Name: L&T Realty Ltd.
Similar Homes
Home price
$3,500,000
Start with 2% down and save toward 5% in 3 years*
* Exact down payment ranges from 2-10% based on your risk profile and will be assessed during the full approval process.
$31,837 / month
Rent $28,155
Savings $3,683
Initial deposit 2%
Savings target Fixed at 5%
Start with 5% down and save toward 5% in 3 years.
$28,059 / month
Rent $27,293
Savings $766
Initial deposit 5%
Savings target Fixed at 5%

