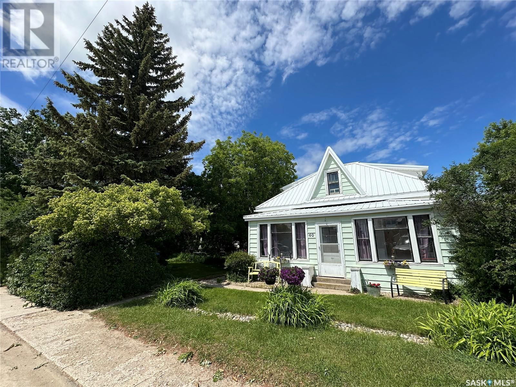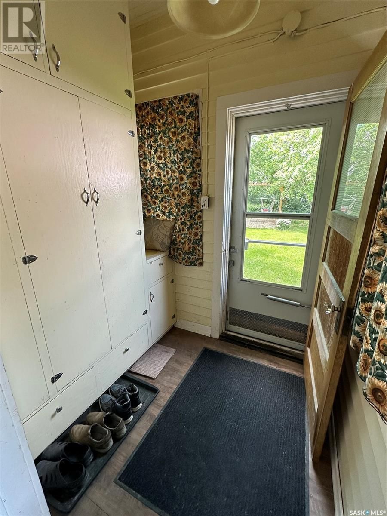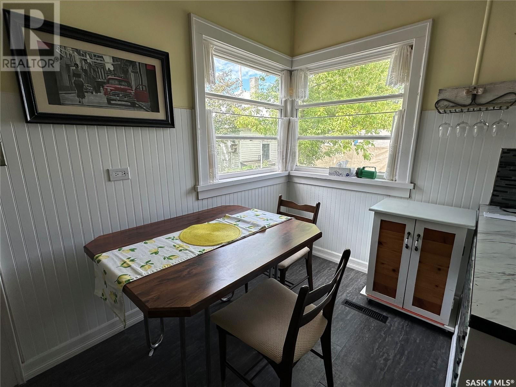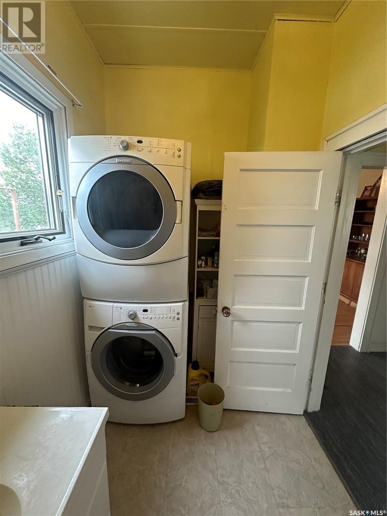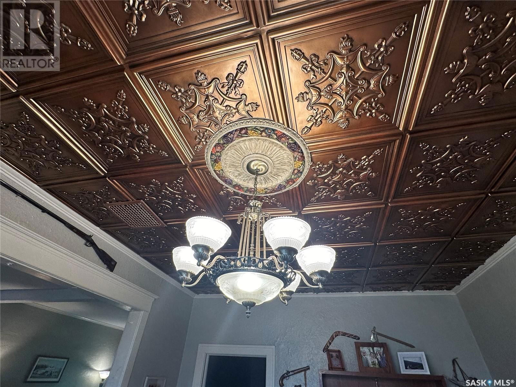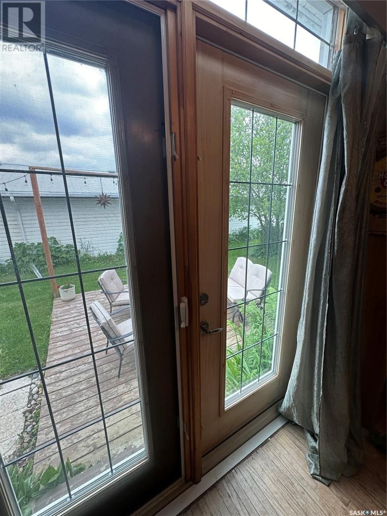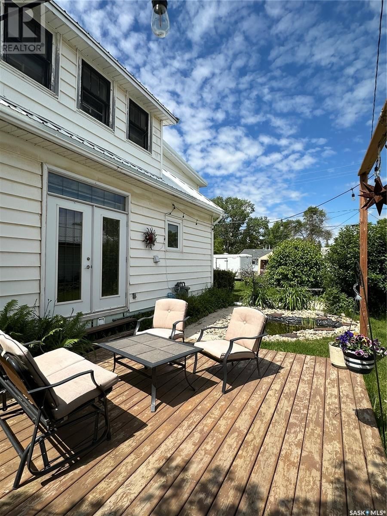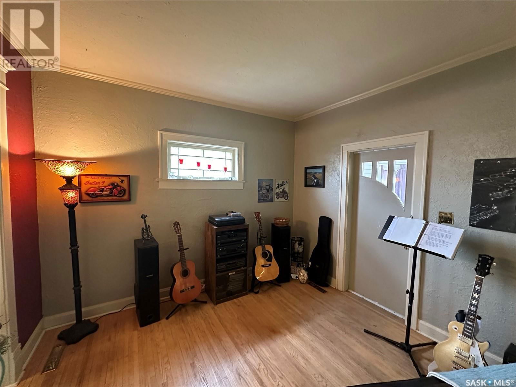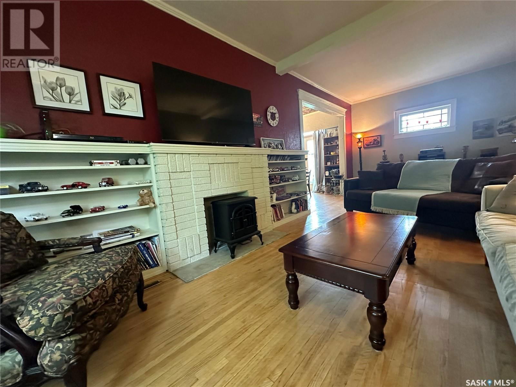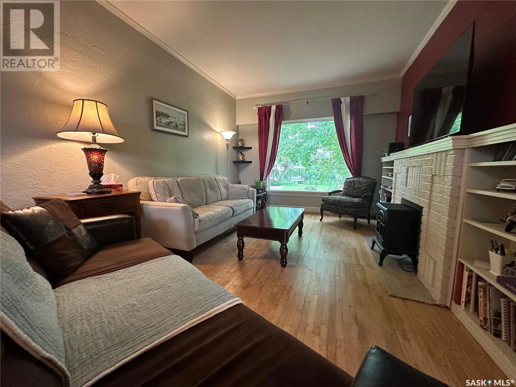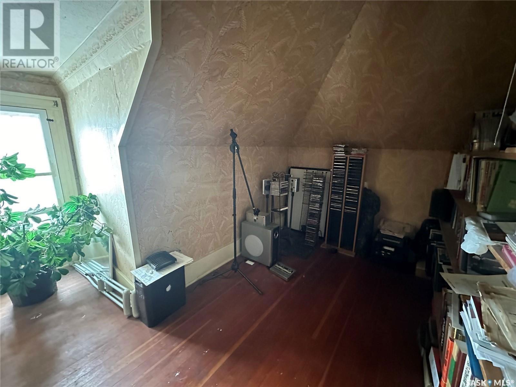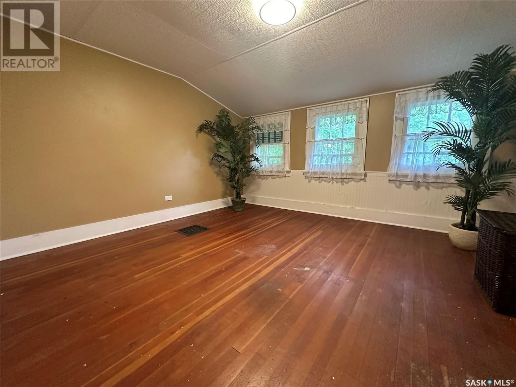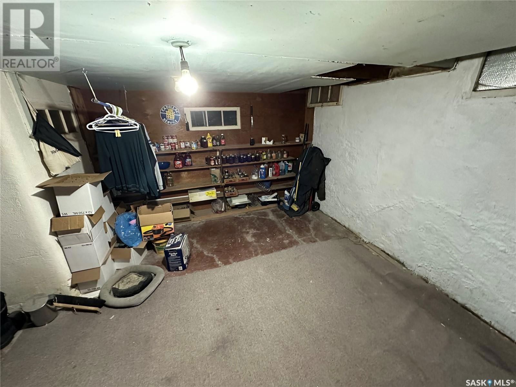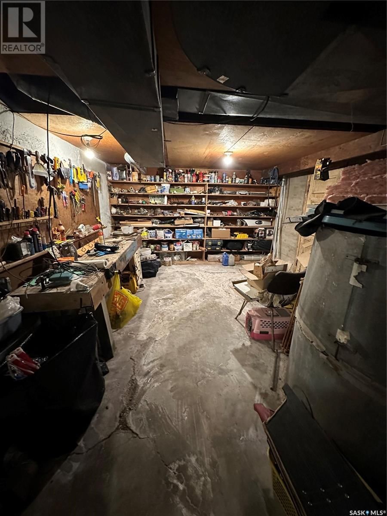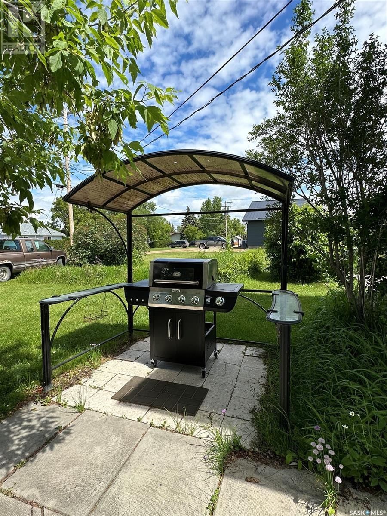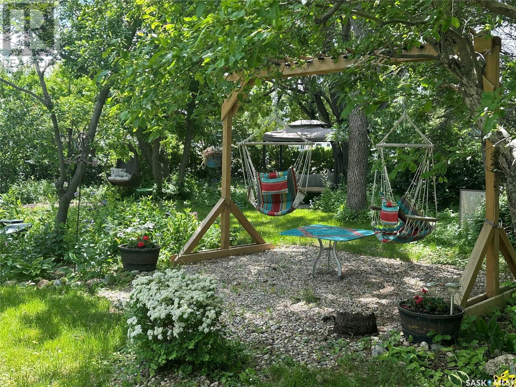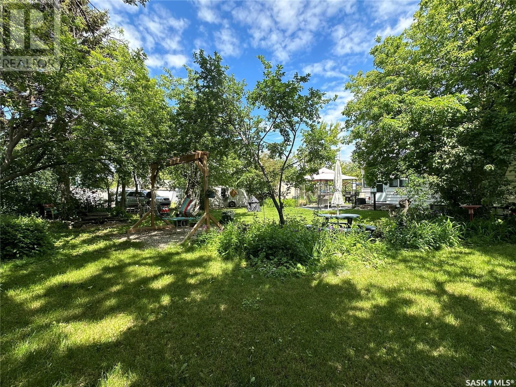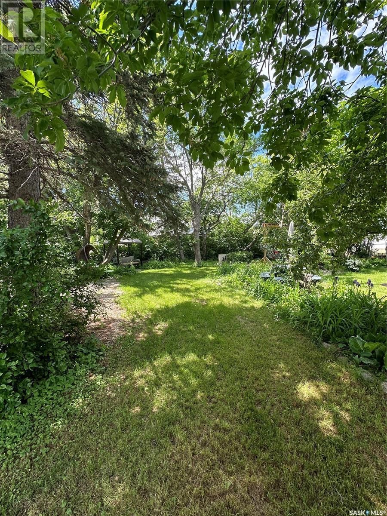60 Main Street
Fillmore, Saskatchewan S0G1N0
4 beds · 1 bath · 1604 sqft
Welcome to 60 Main Street in Fillmore. Situated on a large 125x120’ property and on the same block as many local businesses in town, you will be treated to an outdoor oasis with several cozy sitting areas, mature trees and an abundance of perennial flower beds. A surprisingly spacious 1 3/4 Storey Character home is nestled amongst the greenery features many appealing details that can only be found in this age of home. Extended height ceilings throughout the main floor, original hardwood flooring in many rooms, and a layout that is both practical for today and as functional as it was 100 years ago. The main floor features a primary bedroom, full bathroom that includes the main floor laundry as well as a large bright kitchen with breakfast nook. A traditional formal dining room with garden doors to the side sitting area (be sure to check out the pond) and a large livingroom with views to the spacious side yard can all be found here. The second floor is where you will find three additional bedrooms, all of ample size and each with their own closet. A small nook off the middle bedroom would make for the perfect toy room or walk-in closet. The basement is partially developed with a workshop area, storage rooms and convenient built-in shelving in many areas. There is parking at the back of the house in front of the double garage and trailer storage area behind the house. No shortage of space both inside this home or out in the park-like yard. Fillmore is a vibrant small town with K-12 school, post office, bank, grocery, library, bakery, a rec center and ball diamonds to name just a few of its many valuable amenities. Come explore this charming property today! (id:39198)
Facts & Features
Building Type House
Year built 1920
Square Footage 1604 sqft
Stories 1.75
Bedrooms 4
Bathrooms 1
Parking
Neighbourhood
Land size 125x120
Heating type Forced air
Basement typePartial (Unfinished)
Parking Type
Time on REALTOR.ca90 days
This home may not meet the eligibility criteria for Requity Homes. For more details on qualified homes, read this blog.
Brokerage Name: RE/MAX Weyburn Realty 2011
Similar Homes
Home price
$109,500
Start with 2% down and save toward 5% in 3 years*
* Exact down payment ranges from 2-10% based on your risk profile and will be assessed during the full approval process.
$895 / month
Rent $858
Savings $37
Initial deposit 2%
Savings target Fixed at 5%
Start with 5% down and save toward 5% in 3 years.
$878 / month
Rent $854
Savings $24
Initial deposit 5%
Savings target Fixed at 5%

