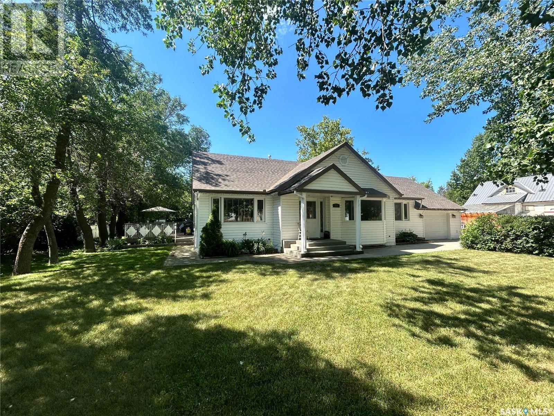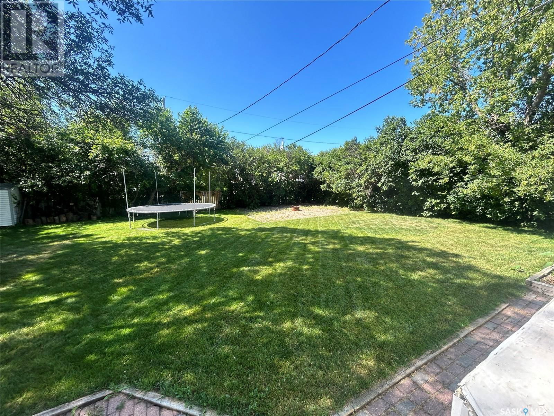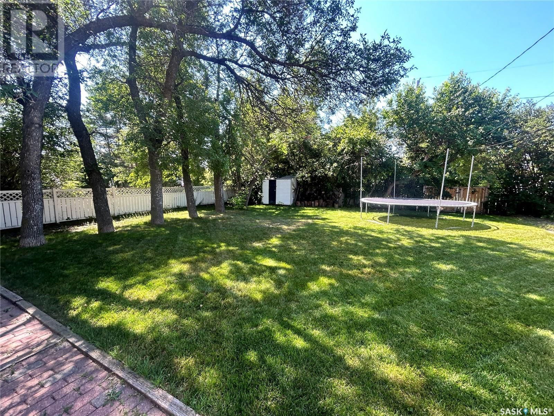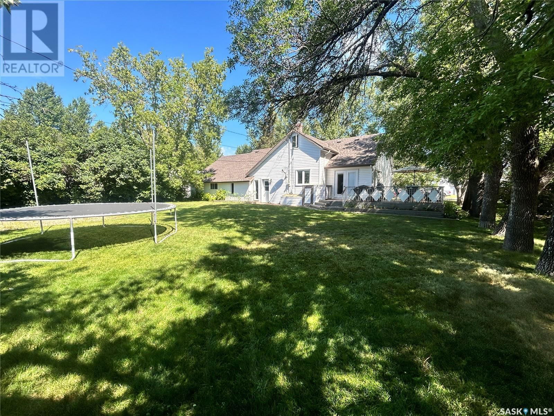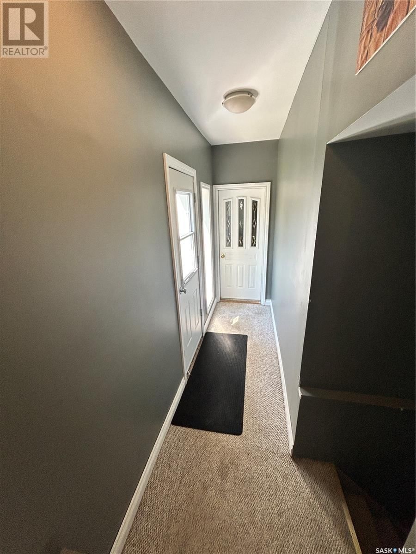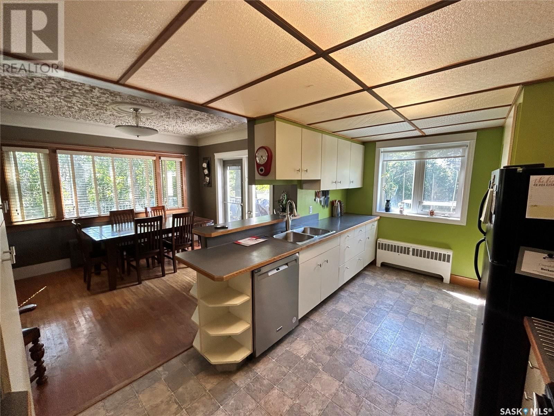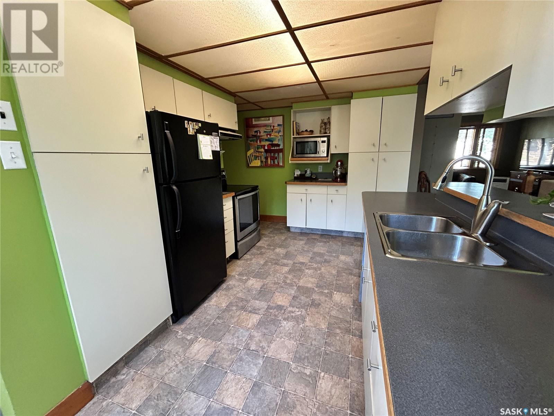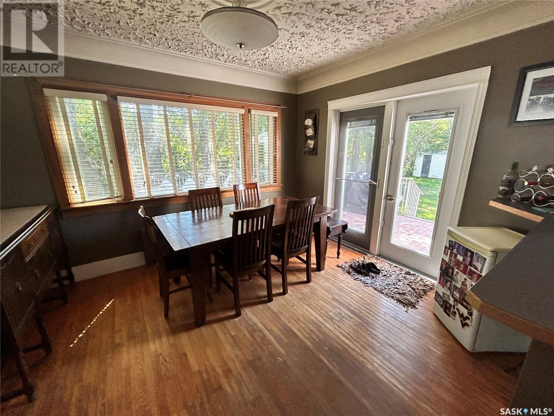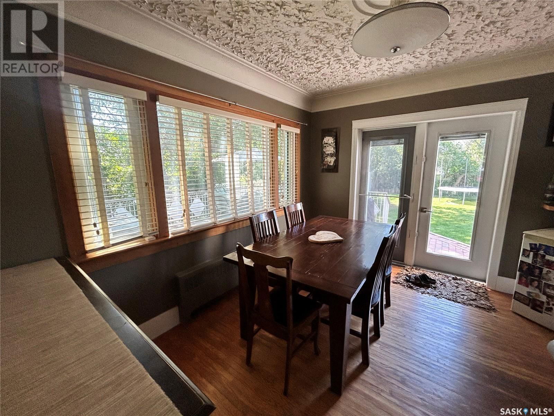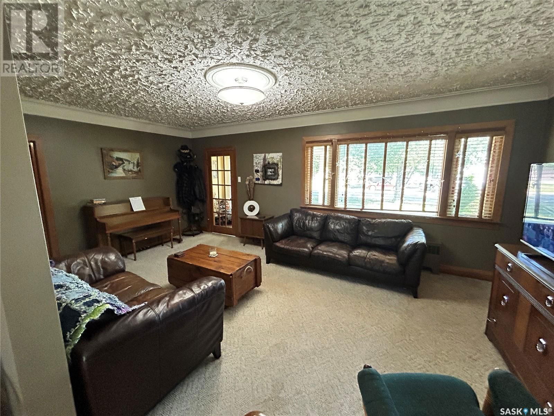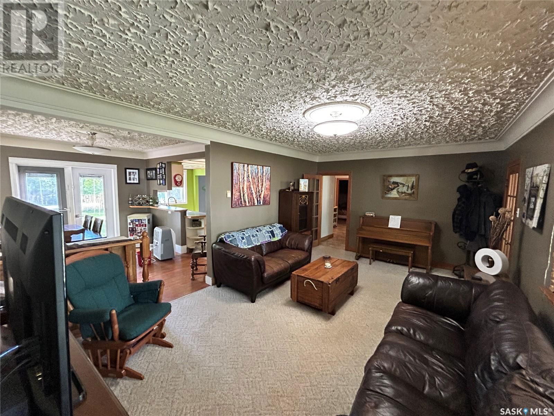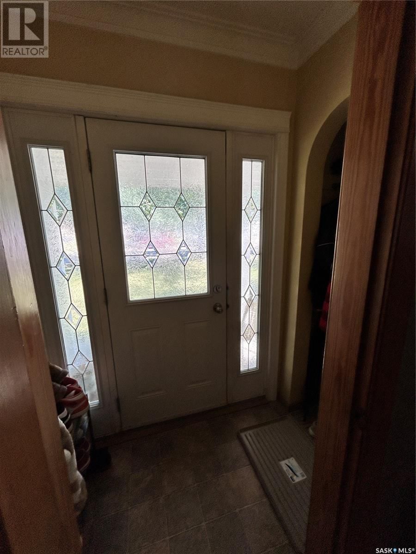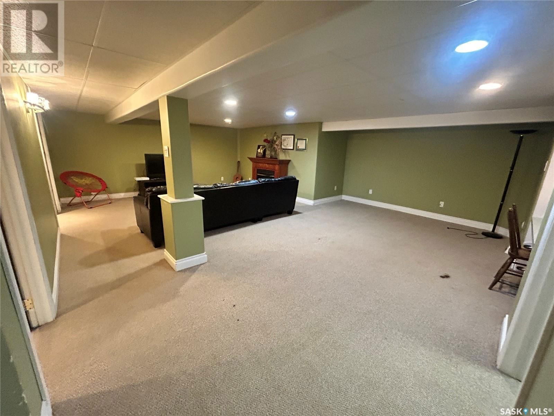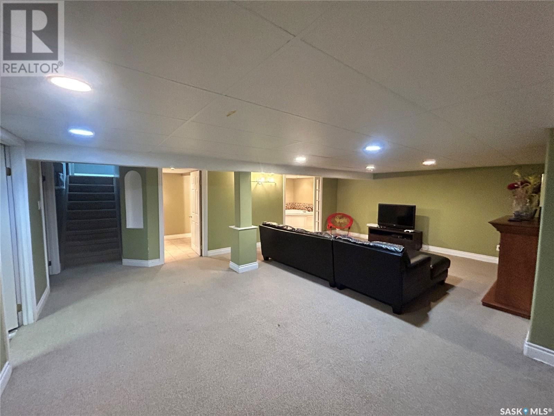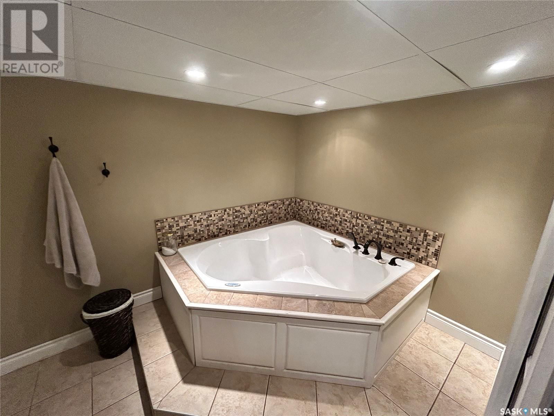E 111 Wells Avenue E
Langenburg, Saskatchewan S0A2A0
3 beds · 2 baths · 1650 sqft
1650 sqft?! How about a 30' long garage with mezzanine. Better yet, how about a HUGE, and private, double lot?! This show stopper home has everything you and your family requires. Park that family vehicle in the garage and enter into a large porch/coat room where the kids can kick off their boots and toss their coats on a hook. 1458 sqft on the main floor provides an ample amount of space for an open concept kitchen to dining room, complete with patio doors to a beautiful stone patio, and a perfectly sized formal living room. 2 large bedrooms and a office, and an expanded bathroom cap off the main floor. Upstairs we find another bedroom. Send the kids downsairs to a huge rec room/ family area where the toys can be spread out and the caos can ensue. A large second bathroom, complete with soaker tub, plenty of storage and a bonus gym/rec room cap off this fantastic home! (id:39198)
Facts & Features
Building Type House
Year built 1950
Square Footage 1650 sqft
Stories 1.5
Bedrooms 3
Bathrooms 2
Parking
Neighbourhood
Land size 102.5x120
Heating type Hot Water
Basement typeFull (Finished)
Parking Type
Time on REALTOR.ca2 days
This home may not meet the eligibility criteria for Requity Homes. For more details on qualified homes, read this blog.
Brokerage Name: Royal LePage Premier Realty
Similar Homes
Home price
$239,900
Start with 2% down and save toward 5% in 3 years*
* Exact down payment ranges from 2-10% based on your risk profile and will be assessed during the full approval process.
$2,253 / month
Rent $2,006
Savings $247
Initial deposit 2%
Savings target Fixed at 5%
Start with 5% down and save toward 5% in 3 years.
$1,999 / month
Rent $1,947
Savings $53
Initial deposit 5%
Savings target Fixed at 5%

