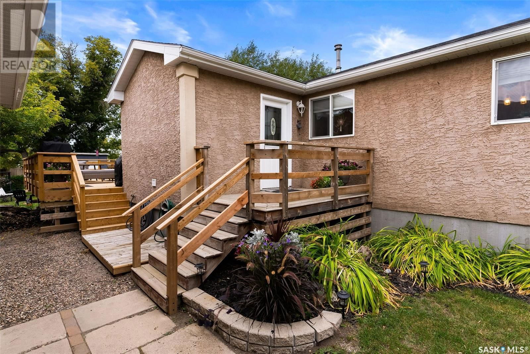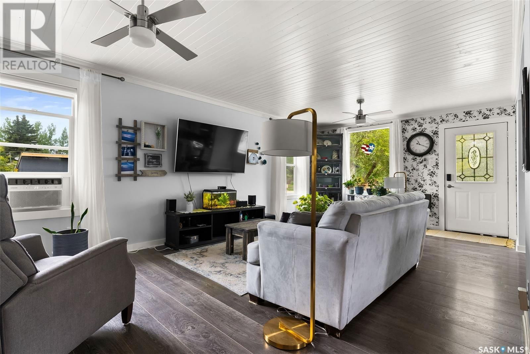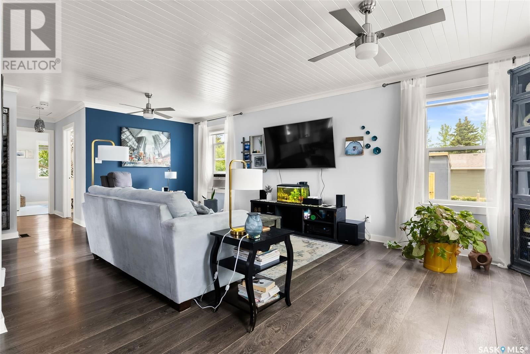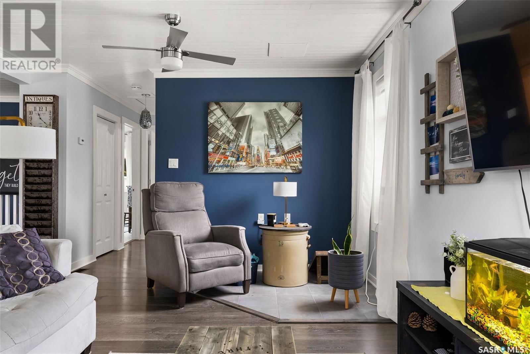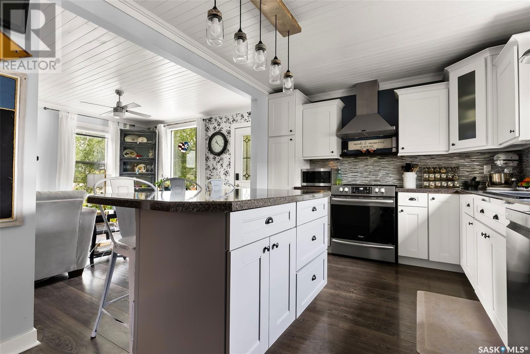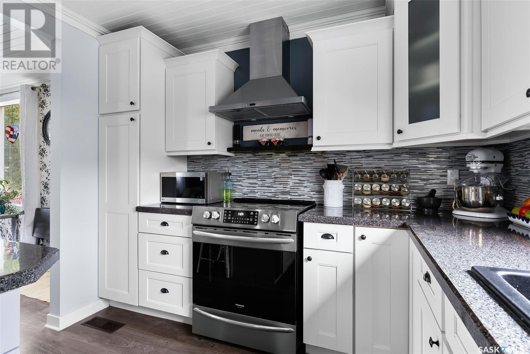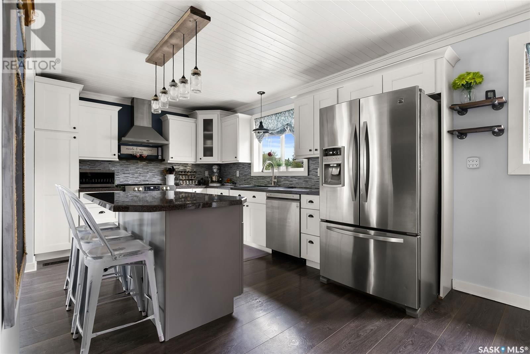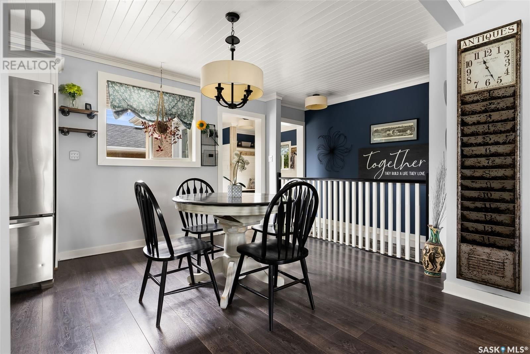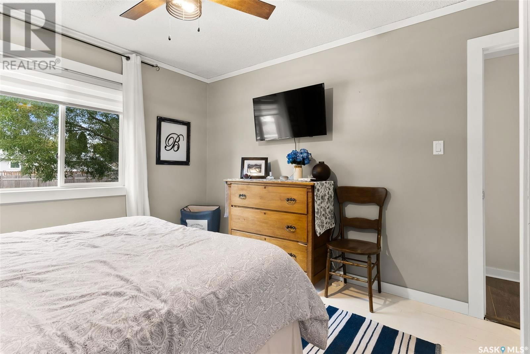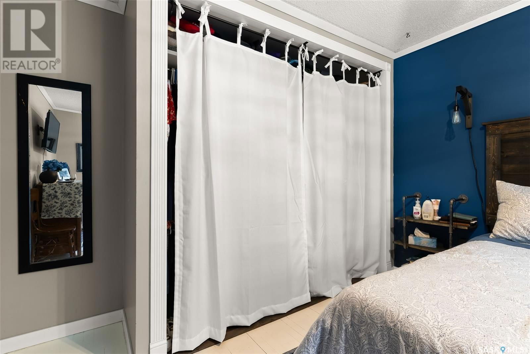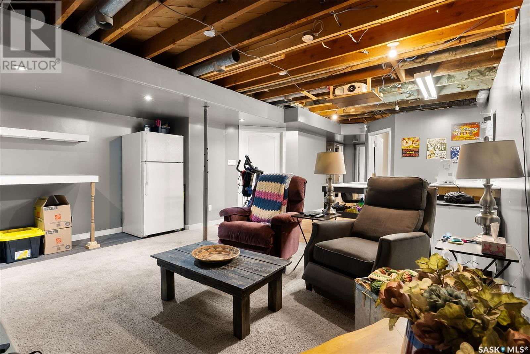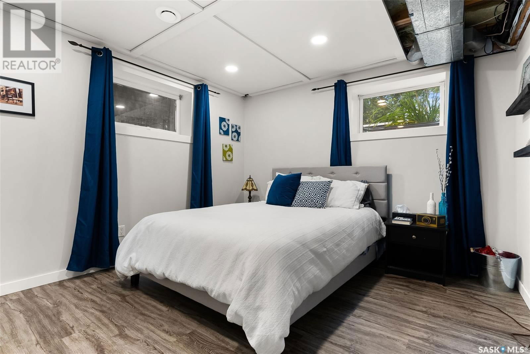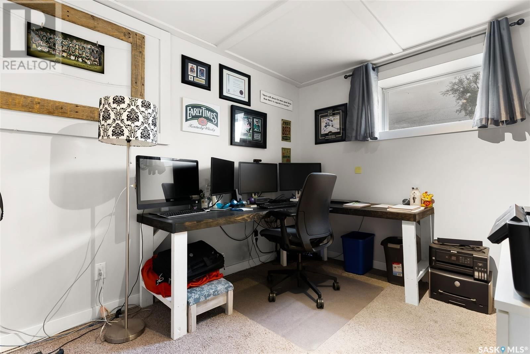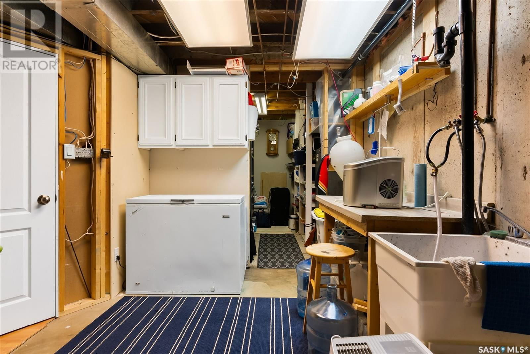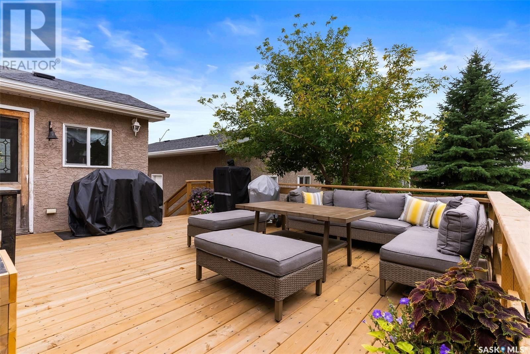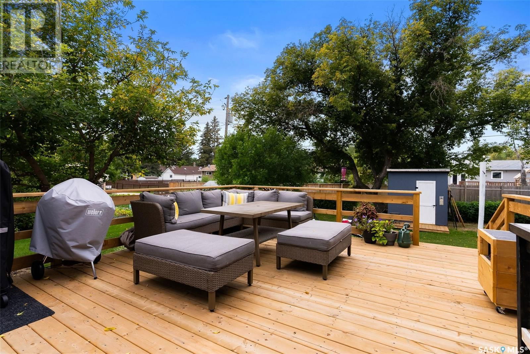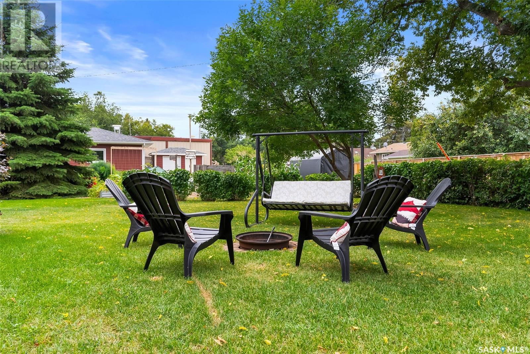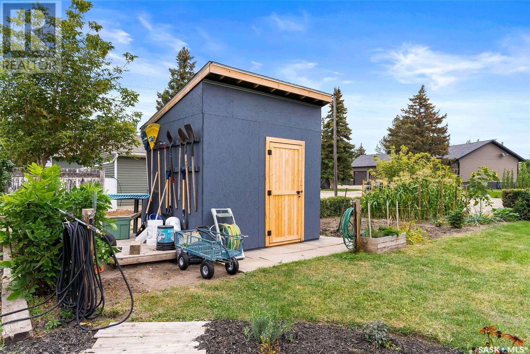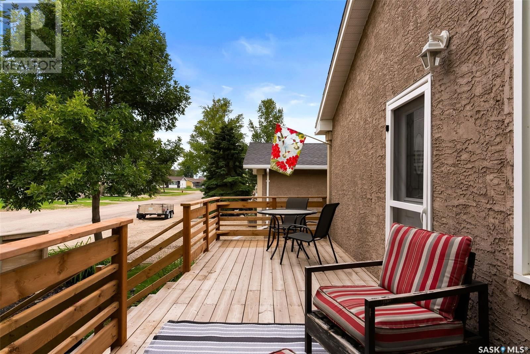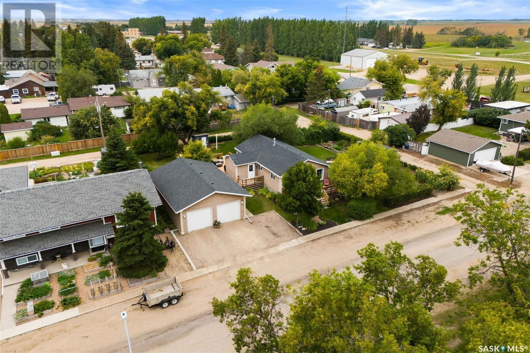108 Miller Street
Lipton, Saskatchewan S0G3B0
4 beds · 2 baths · 1128 sqft
Welcome to this beautifully updated, fully developed bungalow, perfectly situated on 2.5 lots with an oversized double detached heated garage! Lovingly maintained by the owners since 2003, this home exudes care and attention to detail. As you step inside, you'll be greeted by a spacious foyer featuring convenient main-level laundry, a built-in bench with charming shiplap accents, and durable vinyl plank flooring. The open-concept layout leads you to a dining area adjacent to the stylish kitchen, complete with sleek white cabinetry, stainless steel appliances, and a functional eat-up island. The kitchen overlooks a bright and inviting living room, flooded with natural light thanks to an abundance of windows. Down the hall, you'll find two generously sized bedrooms and a beautifully updated 4-piece bathroom. The fully finished basement offers a cozy family room, a 3-piece bathroom, and two additional bedrooms—perfect for guests or a growing family. Step outside to a new deck, ideal for entertaining, while enjoying the beauty of the expansive 15,000 sqft yard. The lush green lawn, mature trees, and shrubs create a serene outdoor retreat. For gardening enthusiasts, there’s a dedicated garden area with extra boxes, along with two sheds and a fire pit for relaxing evenings. The oversized 24 X 36 heated garage provides ample space for vehicles, toys, and even a workshop. Located in the charming town of Lipton, this home is close to all essential amenities and features town RO water. Plus, it's just under an hour from Regina and near the scenic Chain Lake resorts. Recent updates in 2024 include brand new shingles on the house and garage, new back deck and garden shed. If you're seeking a move-in ready home in a peaceful community, this is a must-see! (id:39198)
Facts & Features
Building Type House
Year built 1954
Square Footage 1128 sqft
Stories 1
Bedrooms 4
Bathrooms 2
Parking
Neighbourhood
Land size 15000 sqft
Heating type Forced air
Basement type
Parking Type
Time on REALTOR.ca13 days
This home may not meet the eligibility criteria for Requity Homes. For more details on qualified homes, read this blog.
Brokerage Name: eXp Realty
Similar Homes
Home price
$248,000
Start with 2% down and save toward 5% in 3 years*
* Exact down payment ranges from 2-10% based on your risk profile and will be assessed during the full approval process.
$2,335 / month
Rent $2,076
Savings $260
Initial deposit 2%
Savings target Fixed at 5%
Start with 5% down and save toward 5% in 3 years.
$2,067 / month
Rent $2,012
Savings $54
Initial deposit 5%
Savings target Fixed at 5%



