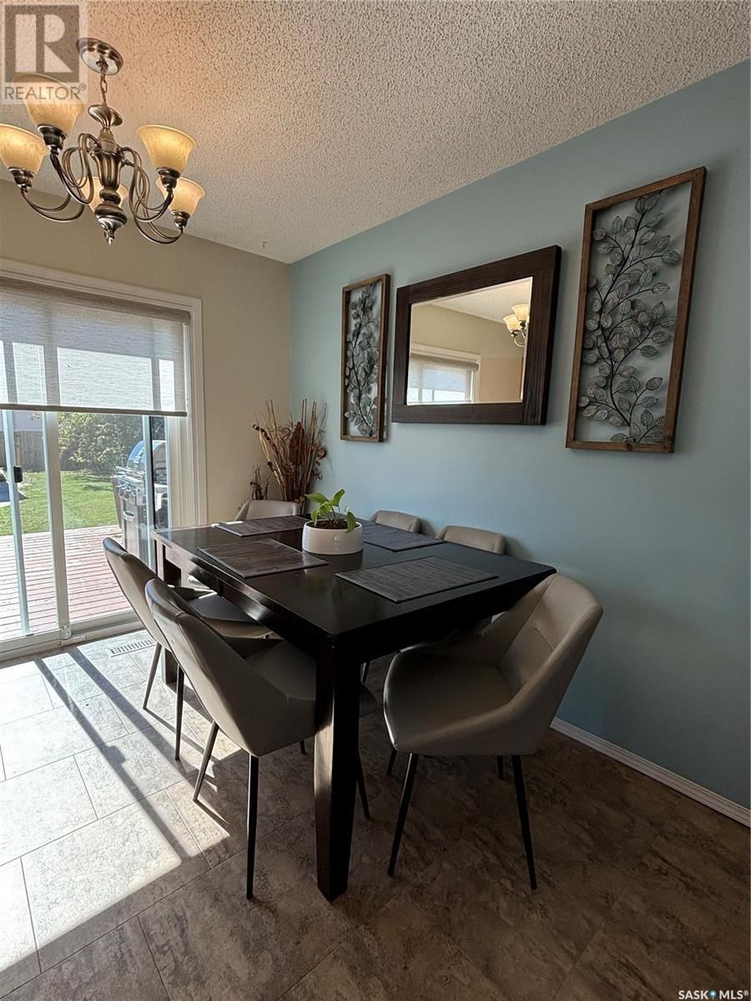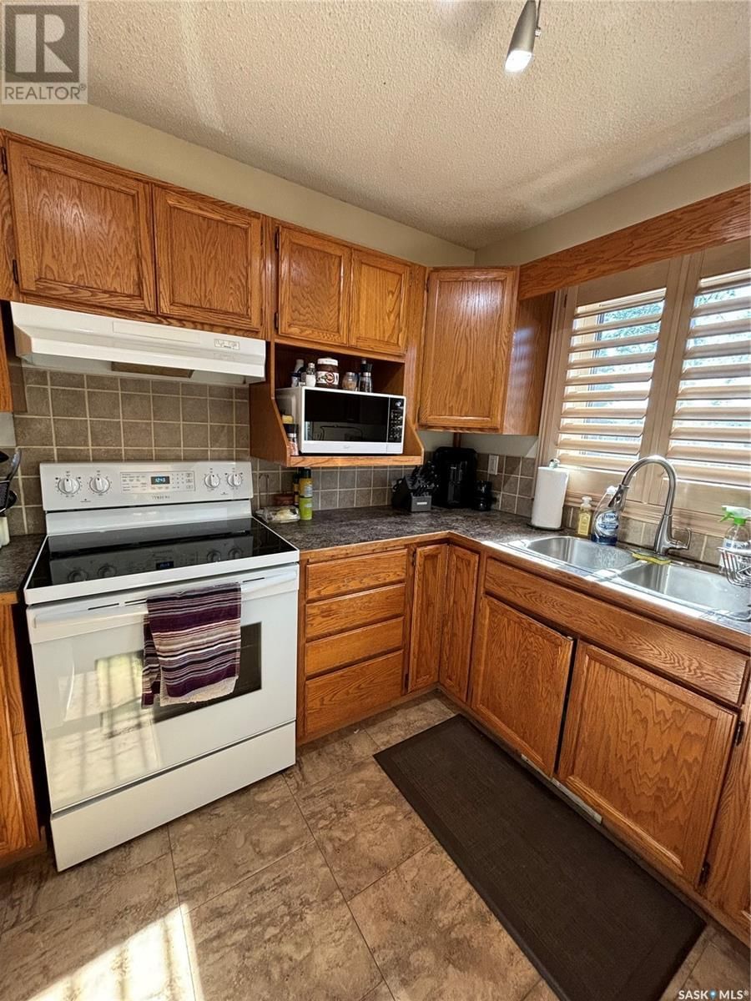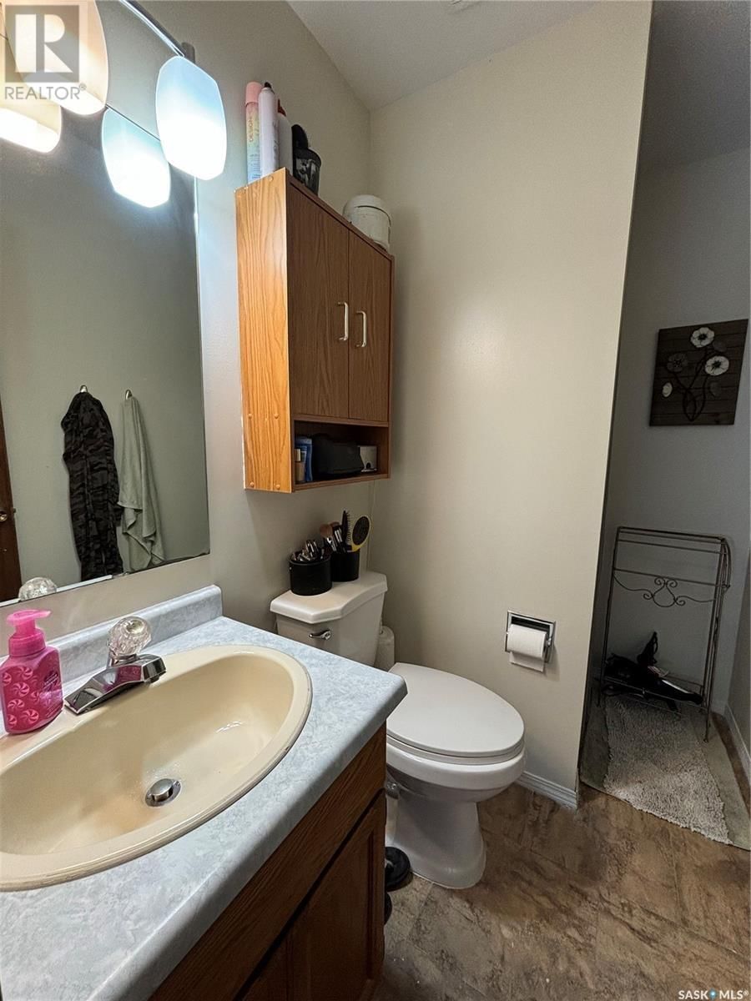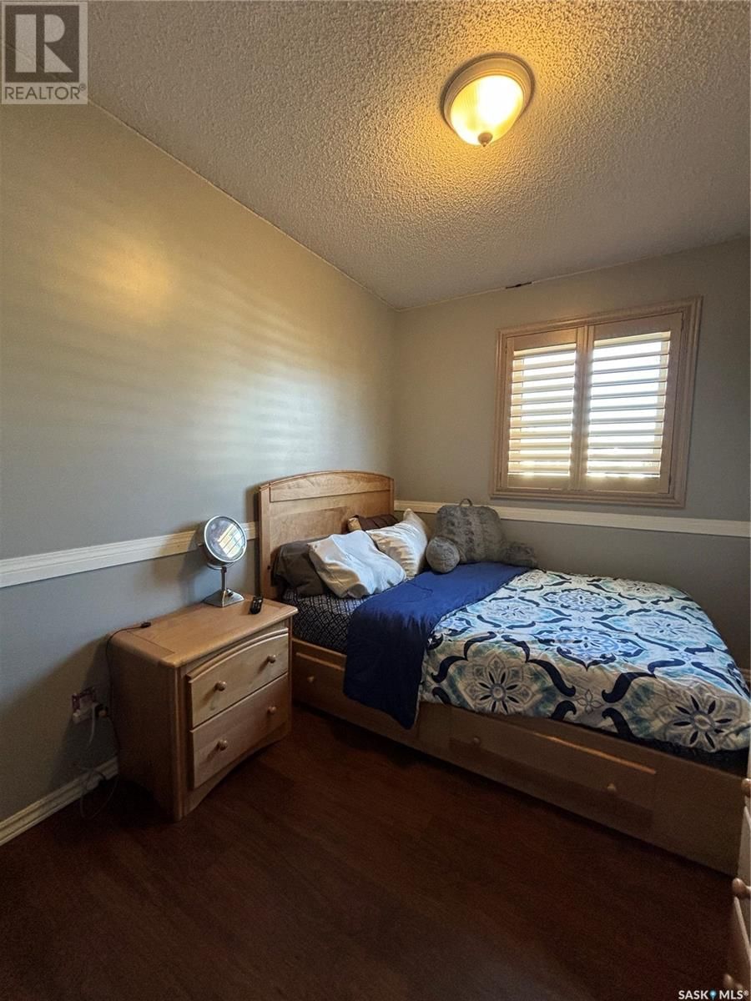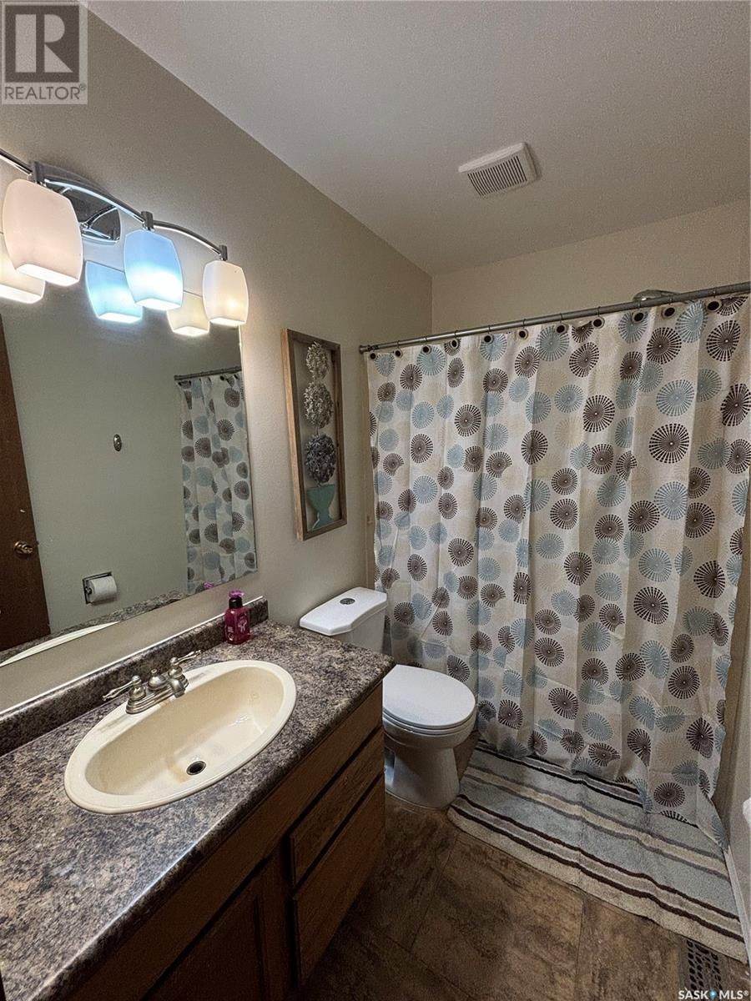426 5th Street S
Martensville, Saskatchewan S0K2T0
3 beds · 2 baths · 1034 sqft
Welcome to 426 5th Street S, a 1,034 sqft 4-level split home nestled in the desirable city of Martensville. A home that is within short walking distance to elementary schools, parks, shopping, library, and all amenities. This freshly pained property offers an ample space featuring large windows in the living room that flood the home with natural light and create a warm and inviting atmosphere. The main floor includes a welcoming area, and refinished bathrooms, with vinyl flooring throughout. The basement includes a large living space with the potential of an extra bedroom if needed. The backyard's landscape is a true oasis of space featuring a wooden patio surrounded by trees, perfect for outdoor gatherings. The double detached garage is insulated and drywalled ensuring functionality, along with a large driveway that houses multiple purposes. This home truly offers the perfect blend of comfort and convenience. Schedule your viewing today! (id:39198)
Facts & Features
Building Type House
Year built 1986
Square Footage 1034 sqft
Stories
Bedrooms 3
Bathrooms 2
Parking
Neighbourhood
Land size 7112 sqft
Heating type Forced air
Basement typeFull (Finished)
Parking Type
Time on REALTOR.ca54 days
Brokerage Name: Royal LePage Varsity
Similar Homes
Recently Listed Homes
Home price
$379,999
Start with 2% down and save toward 5% in 3 years*
* Exact down payment ranges from 2-10% based on your risk profile and will be assessed during the full approval process.
$3,457 / month
Rent $3,057
Savings $400
Initial deposit 2%
Savings target Fixed at 5%
Start with 5% down and save toward 5% in 3 years.
$3,046 / month
Rent $2,963
Savings $83
Initial deposit 5%
Savings target Fixed at 5%




