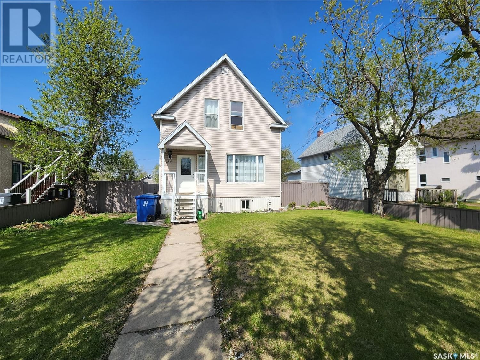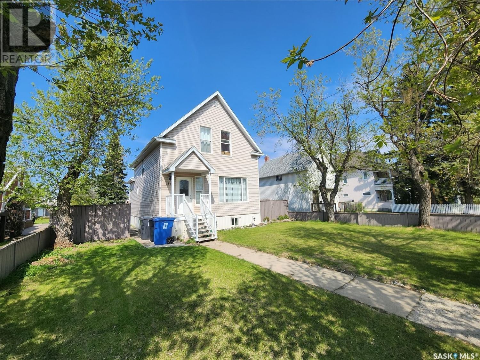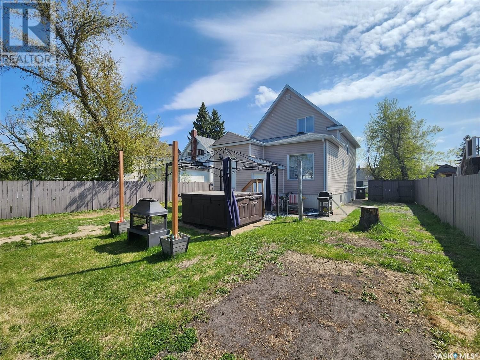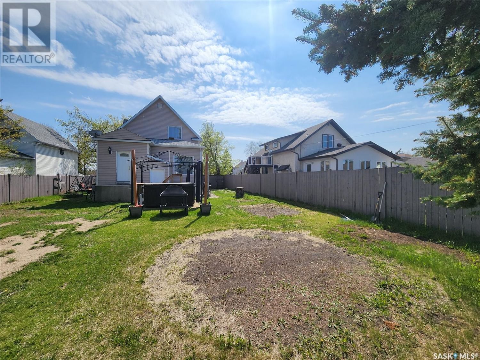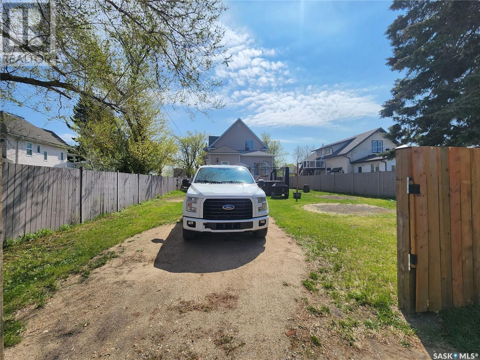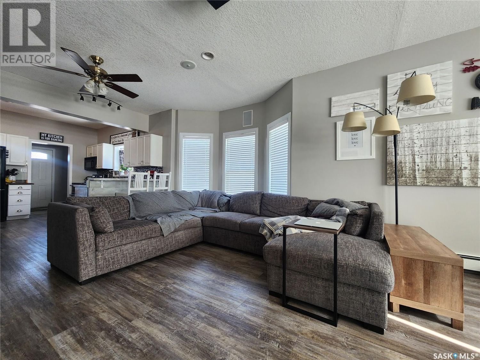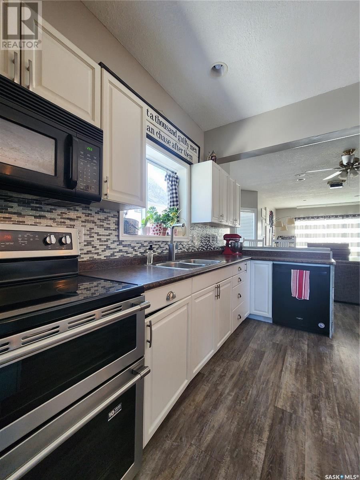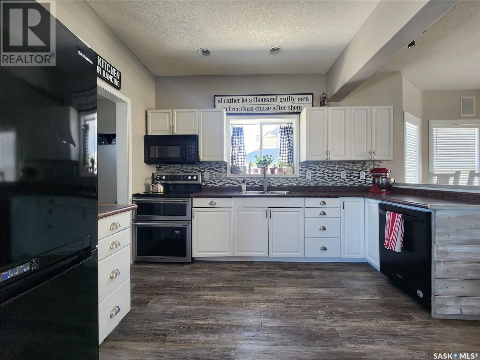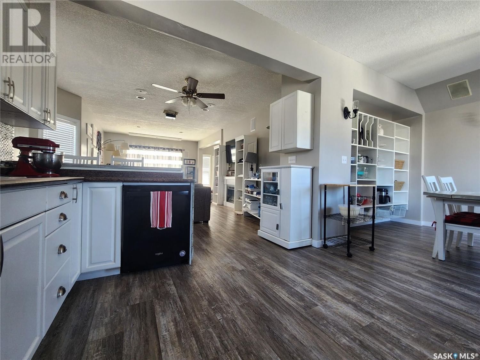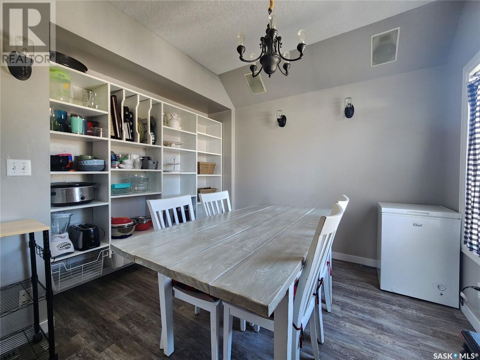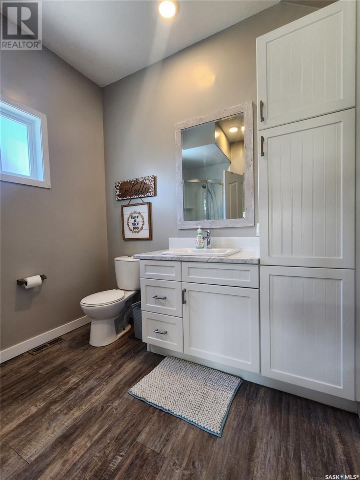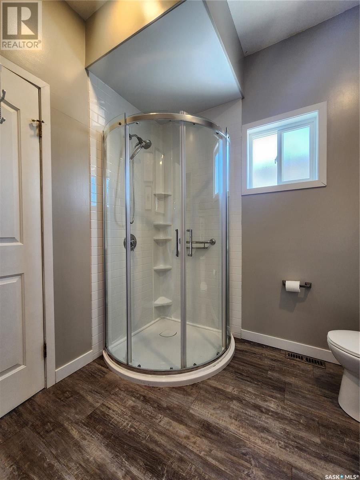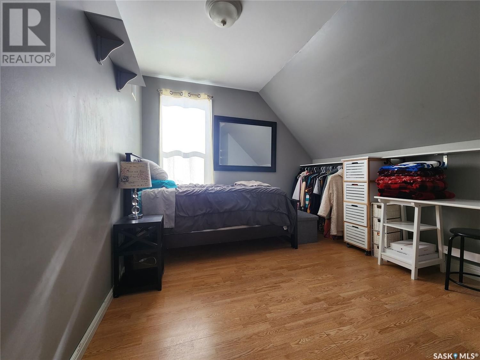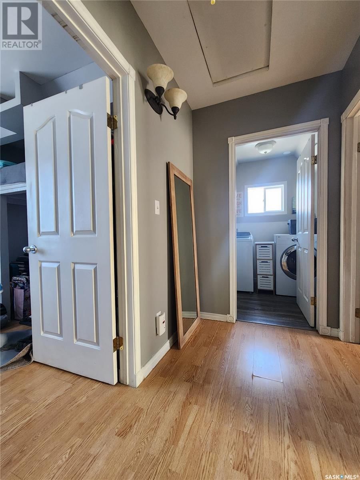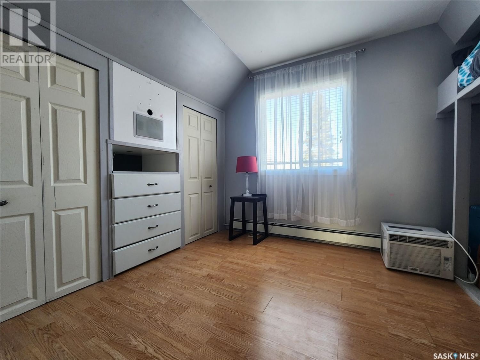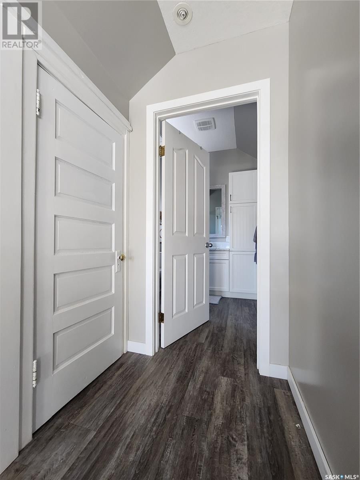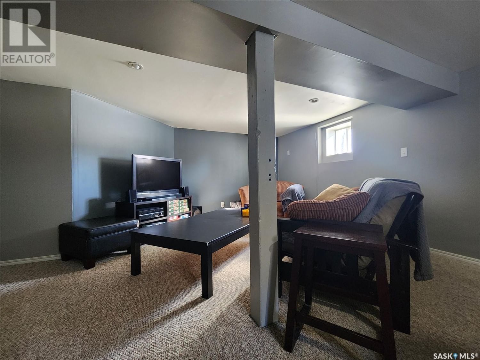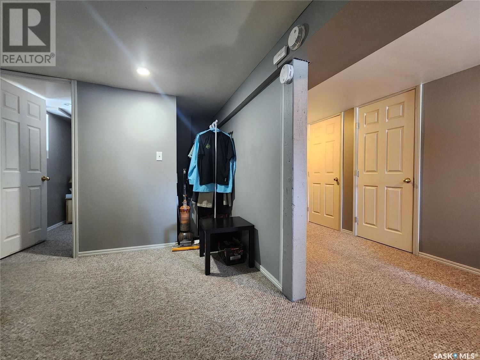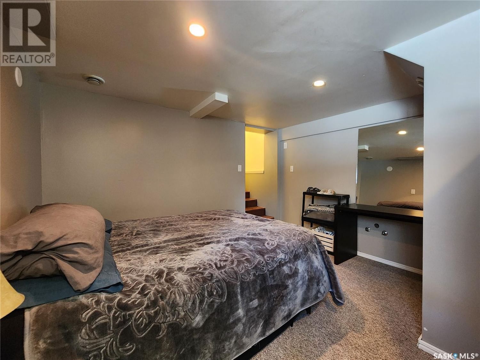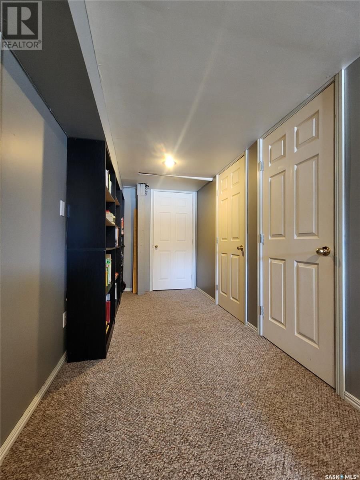134 9th Avenue W
Melville, Saskatchewan S0A2P0
4 beds · 2 baths · 1134 sqft
Welcome to 134 9th Ave West. This home has been beautifully updated over the years. The bright main floor is open and inviting. It features a large front entry, a kitchen with updated cabinets, pensinsula with seating, 4 appliances including a double stove, separate dining area with storage and a 3 pc. bath. Head upstairs to find 3 bedrooms and a spacious 4 pc. bath with laundry. The basement is fully finished with a family room, 4th bedroom with separate outside access, utility room with updated boiler and loads of storage. The yard is fully fenced with a gate that opens to a double gravel drive. Located close to schools and within walking distance to parks, restaurants and shopping. Updates and features include: vinyl plank flooring throughout the main floor and upstairs bath (2021), both bathrooms renovated (2021), shingles (2014), windows (2014), boiler and on demand hot water (2022) and railing (front entry). (id:39198)
Facts & Features
Building Type House
Year built 1916
Square Footage 1134 sqft
Stories 1.75
Bedrooms 4
Bathrooms 2
Parking
Neighbourhood
Land size 7000 sqft
Heating type Hot Water
Basement typeFull (Finished)
Parking Type
Time on REALTOR.ca129 days
This home may not meet the eligibility criteria for Requity Homes. For more details on qualified homes, read this blog.
Brokerage Name: Royal LePage Next Level
Similar Homes
Home price
$204,900
Start with 2% down and save toward 5% in 3 years*
* Exact down payment ranges from 2-10% based on your risk profile and will be assessed during the full approval process.
$1,898 / month
Rent $1,707
Savings $191
Initial deposit 2%
Savings target Fixed at 5%
Start with 5% down and save toward 5% in 3 years.
$1,708 / month
Rent $1,663
Savings $45
Initial deposit 5%
Savings target Fixed at 5%

