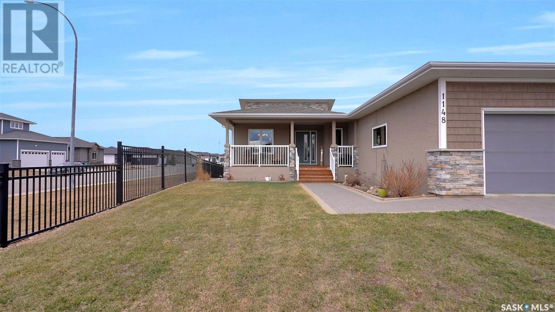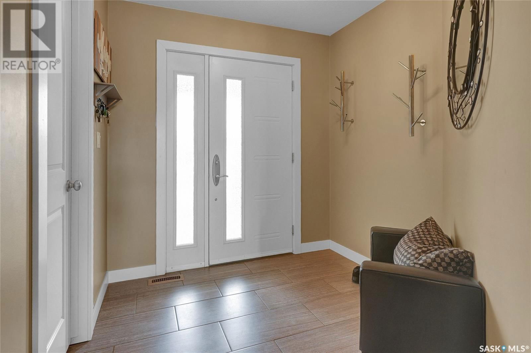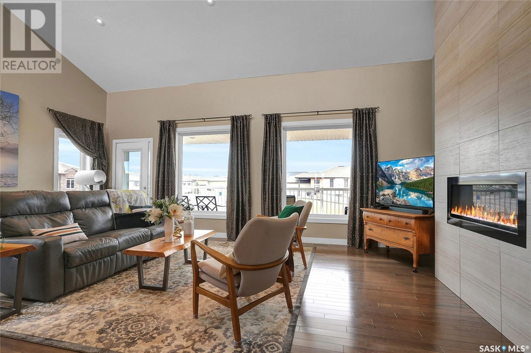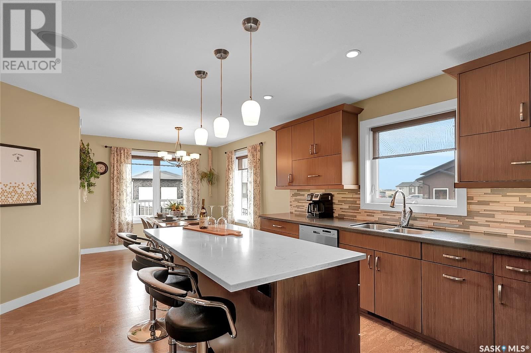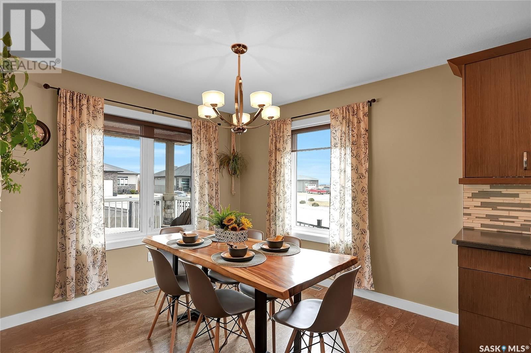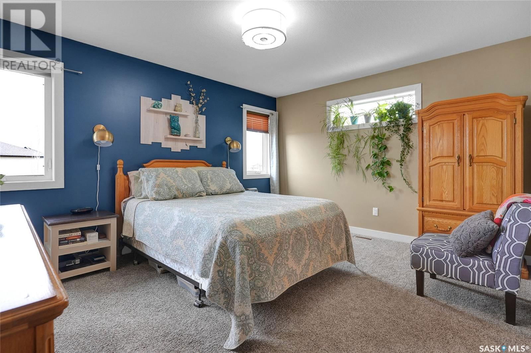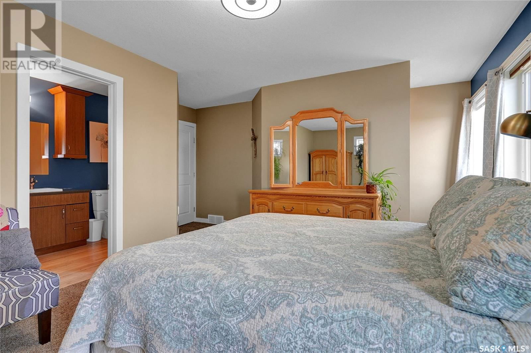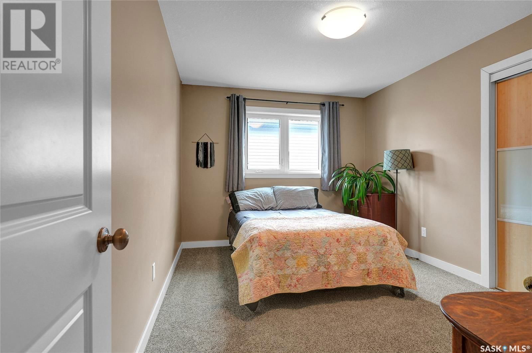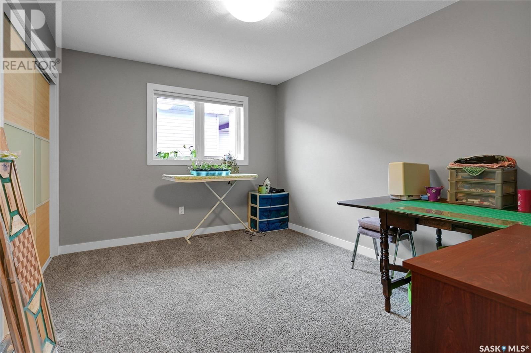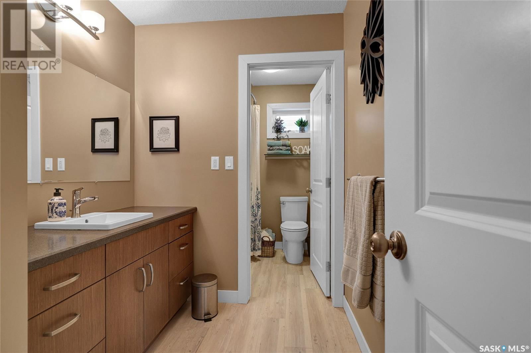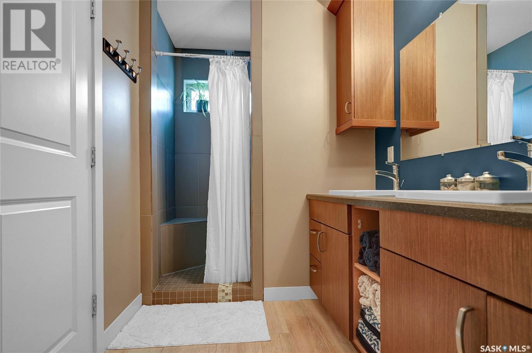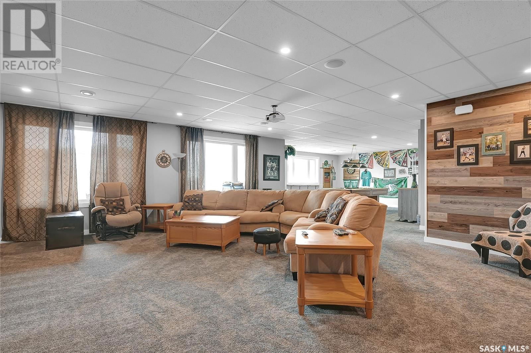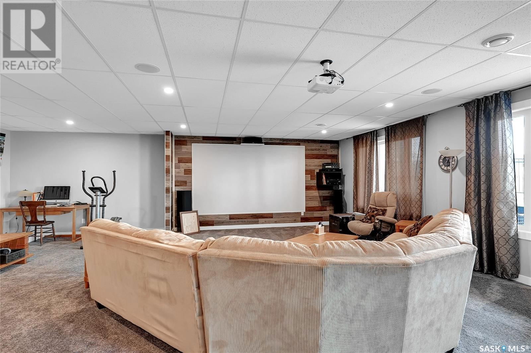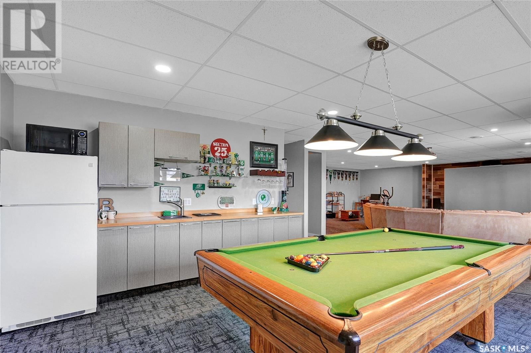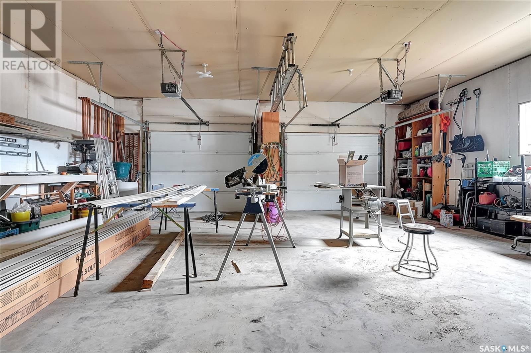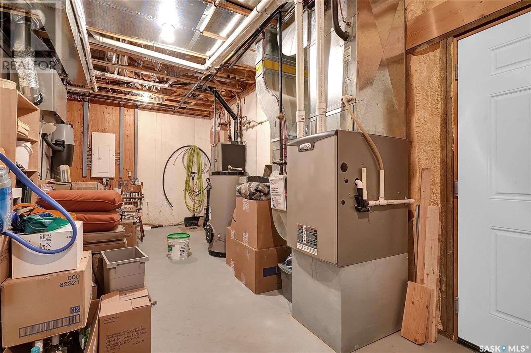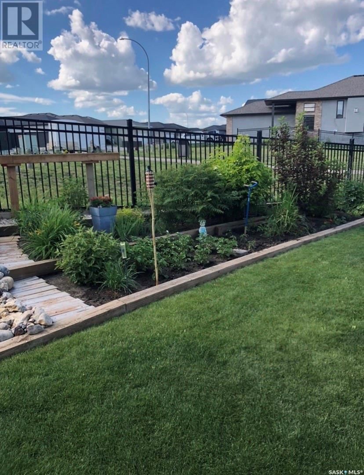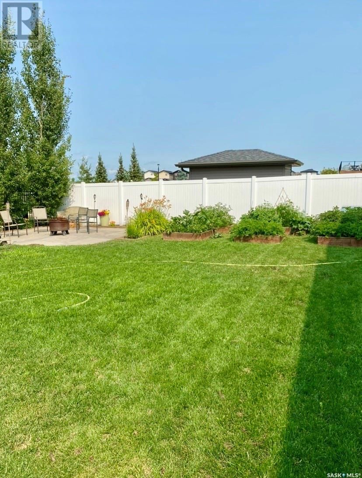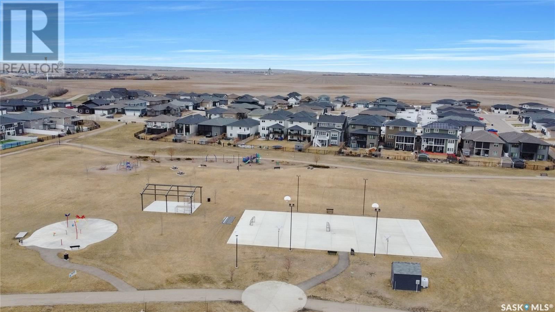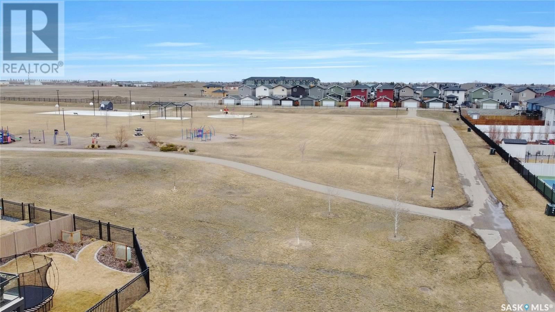1148 Meier Drive
Moose Jaw, Saskatchewan S6J0B2
5 beds · 3 baths · 1845 sqft
Elegance! Custom Designed Walkout Bungalow, Backing Park in West Park Village, Boasts Exceptional Taste to generate a beautiful lifestyle. Visit the virtual tour linked as” Multi Media” in this listing to get a full view. Nestled on prestigious Meier Dr., this home invites you in w/its street appeal & Oversized Dbl. Att. Heated (in floor heat) Garage. Welcomed by the Covered Front Entrance you are greeted into the interior, leading you from the Foyer into the floor plan of the main living space. TOO many features to mention, but you are immediately taken by the warm, & entertaining spaces. Vault Ceiling, Hardwood, Tile & Cork Floors are carried throughout along w/built in Speakers. Wall of Windows give fantastic views of the park. You will fall in love with the Living, Dining & Kitchen areas. The Living Room enjoys the space w/vaulted ceiling & tons of natural light w/a contemporary gas fireplace at its focal point. The Kitchen enjoys a centre island w/ Quartz Counter, tons of counter space, built in pantry w/slide outs & all Appliances included. This floor is complete w/3 Bedrooms w/the Primary having both a walk-in closet & a 4pc. Ensuite. This floor is complete a 4pc. Bath w/self-clean bubble tub, a laundry/mudroom which offers a sink, counter/cabinets, closet, and space to set up family cubbies w/direct access to the garage. The Lower level being a walkout and w/in floor heat, has great windows shining tons of sunlight in to enjoy a Family Room that is open to the Snack Centre in the Games Room and even has a rec area for extra space. the Family Room projector, screen, speakers & amplifier are included and are a BONUS. This is complete with the 4th & 5th Bedrooms, 3pc. Bath, Door to the covered patio, tons of storage along with another access to the garage. Upper and lower Deck/patio, natural gas BBQ hook up, is wonderfully landscaped with garden boxes & beds, a firepit on a 2nd patio and of course the park… let’s make your next move to live more beautifully. (id:39198)
Facts & Features
Building Type House
Year built 2013
Square Footage 1845 sqft
Stories 1
Bedrooms 5
Bathrooms 3
Parking
NeighbourhoodVLA/Sunningdale
Land size 8967 sqft
Heating type Forced air, Hot Water
Basement typeFull (Finished)
Parking Type
Time on REALTOR.ca133 days
Brokerage Name: Global Direct Realty Inc.
Similar Homes
Recently Listed Homes
Home price
$864,900
Start with 2% down and save toward 5% in 3 years*
* Exact down payment ranges from 2-10% based on your risk profile and will be assessed during the full approval process.
$7,867 / month
Rent $6,957
Savings $910
Initial deposit 2%
Savings target Fixed at 5%
Start with 5% down and save toward 5% in 3 years.
$6,934 / month
Rent $6,744
Savings $189
Initial deposit 5%
Savings target Fixed at 5%





