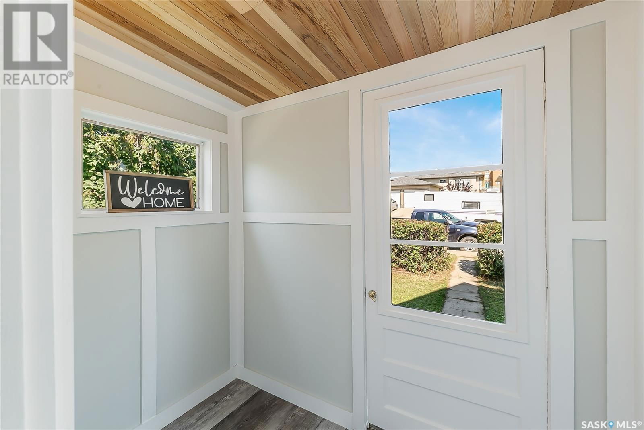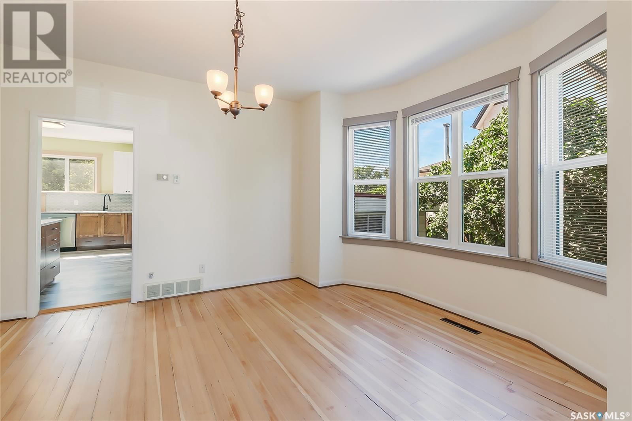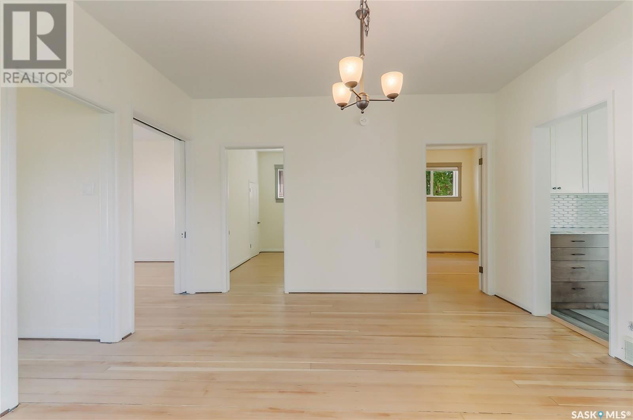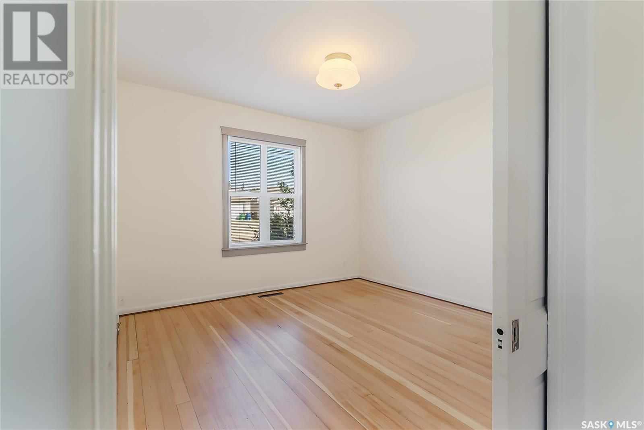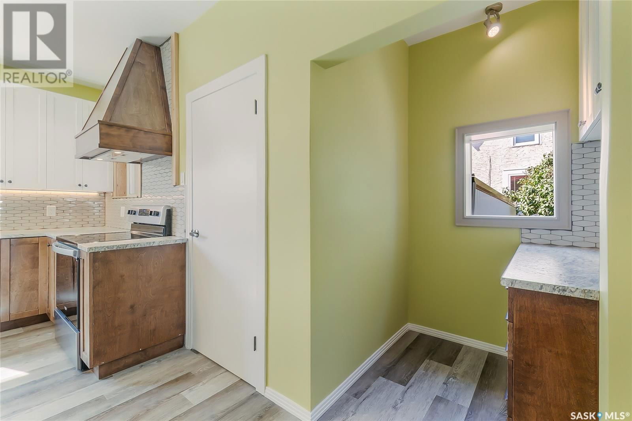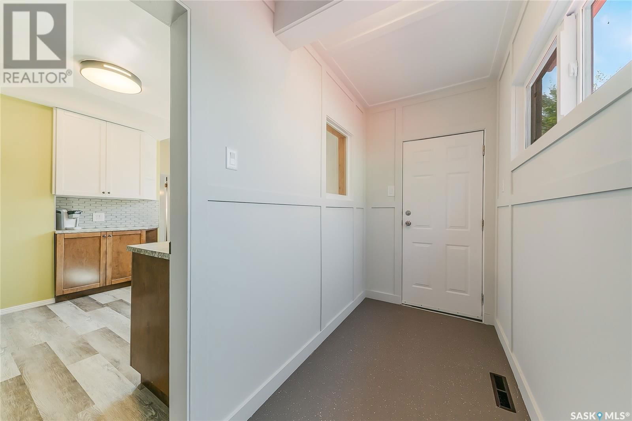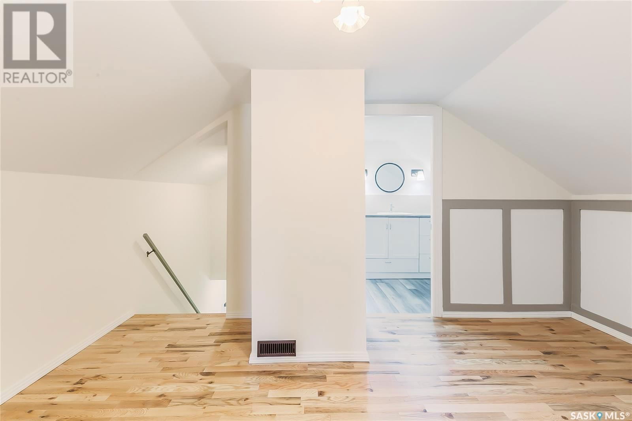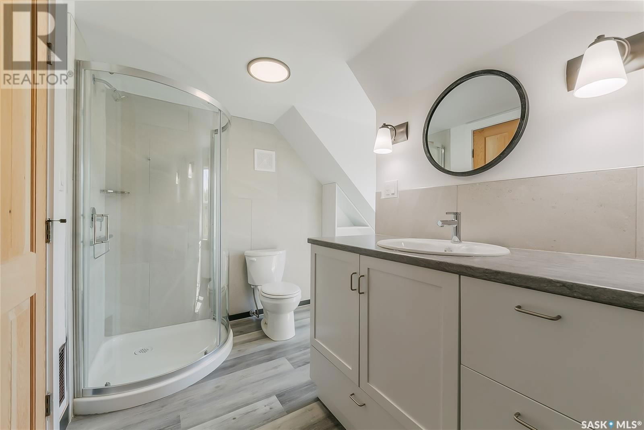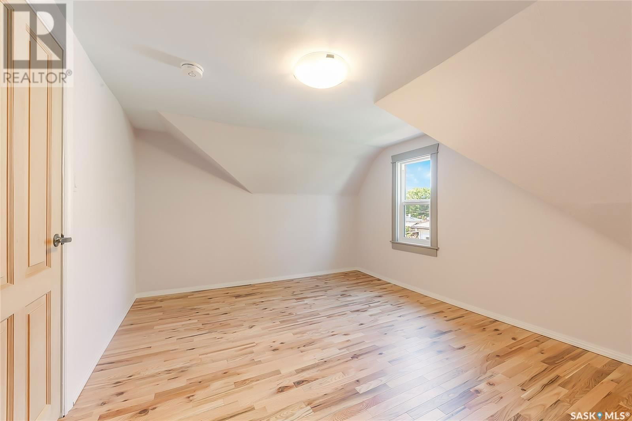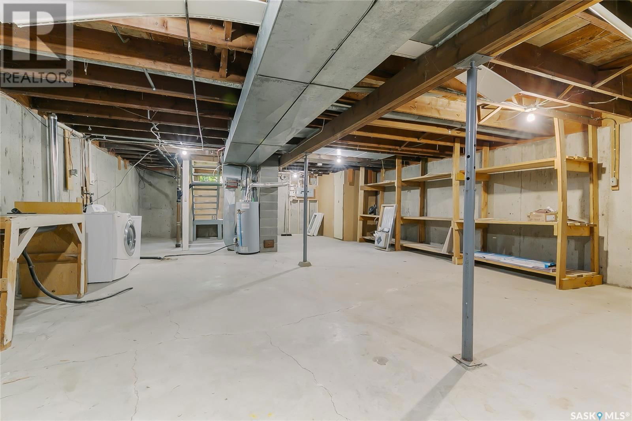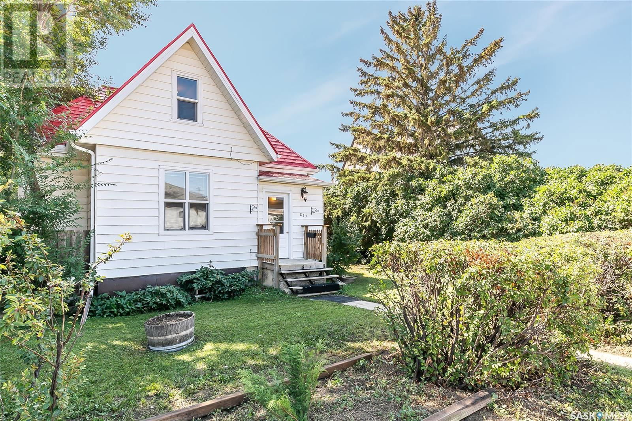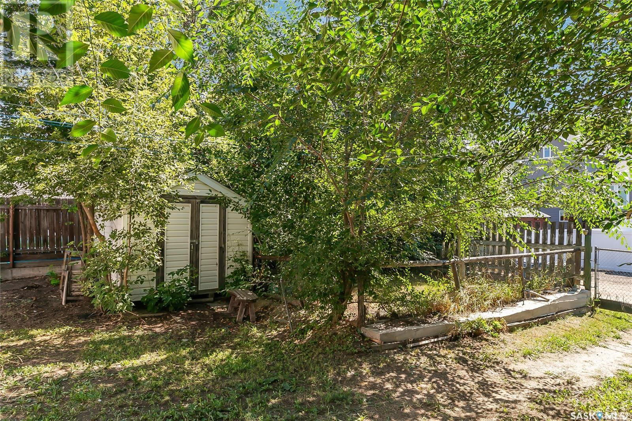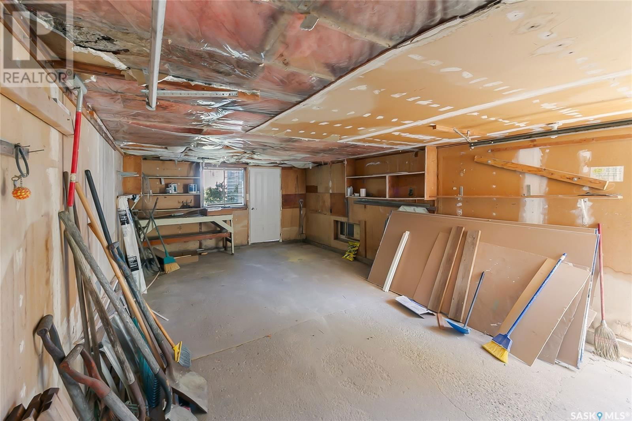837 Athabasca Street W
Moose Jaw, Saskatchewan S6H2E2
3 beds · 2 baths · 1596 sqft
Welcome to this beautifully renovated home that maintains its original charm. Located near William Grayson School, this home is conveniently located near the crossing of 9th Ave NW & Athabasca St W. As you enter the home, you'll find yourself in the foyer with refinished fir flooring, a salvaged original stained glass window, & a beautiful chandelier that the Seller fixed up, adding new stained glass to the light frame. The dining room, which could also be used as the living room, is located directly off the kitchen. Also on the main floor is a bedroom, the office with direct entry to the basement, & the living room. The kitchen has been beautifully renovated & features vinyl plank flooring, laminate countertops, tile backsplash with under cabinet lighting, new stainless steel appliances, darker cabinetry with a custom-built hood fan, & a butler's pantry. Off the kitchen, you'll also find the mud room leading you into the fenced back yard & a conveniently located 4pc bathroom, which has been recently renovated & features one of the older windows that was converted into a mirror! Upstairs, you'll find a nook, which would be a potential spot for upstairs laundry, a 3-pc bathroom with a corner shower, 2 bedrooms, & a bonus room at the end of the hallway. The basement, which currently houses the utilities, laundry, cold room, and extra storage, offers a solid starting point for completing a finished basement in the future. You'll think the basement walls are almost brand new, but this home was placed on its new foundation in 1960 after being moved from its original location at the Athabasca Coop! The roof is made of metal shakes & offers a resilient covering to the home. Recent updates include most windows, electrical panel, electrical in the kitchen & bathroom, eavestroughs, garage roof, plus the city replaced the main waterline, sewer line, & added a backflow valve. A levy for the new sewer line starts November 15th, 2024, and runs for 7 years. Call for more details! (id:39198)
Facts & Features
Building Type House
Year built 1912
Square Footage 1596 sqft
Stories 1.75
Bedrooms 3
Bathrooms 2
Parking
NeighbourhoodCentral MJ
Land size 6250 sqft
Heating type Forced air
Basement typeFull (Unfinished)
Parking Type
Time on REALTOR.ca1 day
Brokerage Name: C&C REALTY
Similar Homes
Recently Listed Homes
Home price
$285,000
Start with 2% down and save toward 5% in 3 years*
* Exact down payment ranges from 2-10% based on your risk profile and will be assessed during the full approval process.
$2,627 / month
Rent $2,328
Savings $300
Initial deposit 2%
Savings target Fixed at 5%
Start with 5% down and save toward 5% in 3 years.
$2,319 / month
Rent $2,256
Savings $62
Initial deposit 5%
Savings target Fixed at 5%




