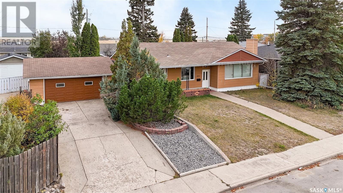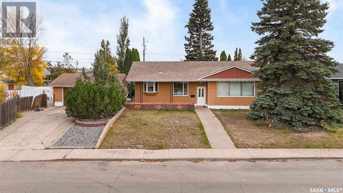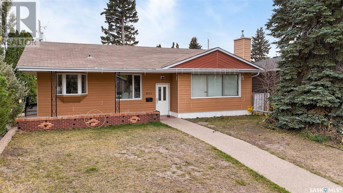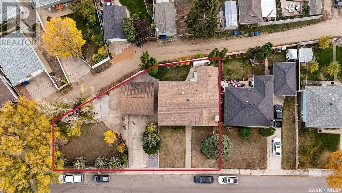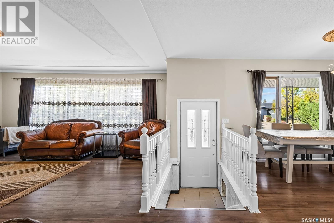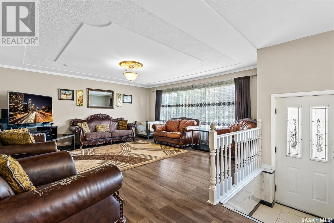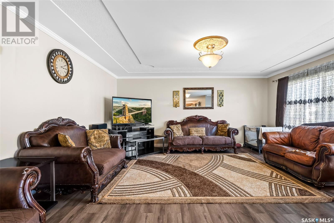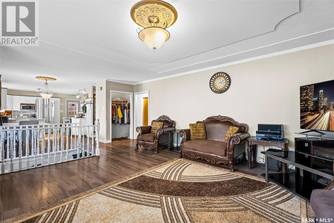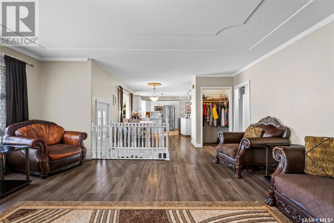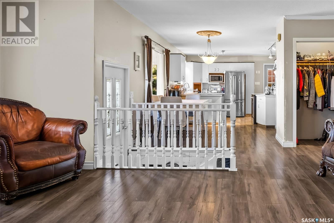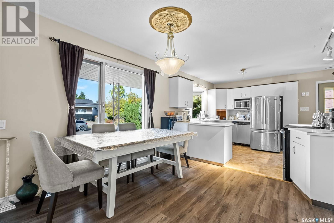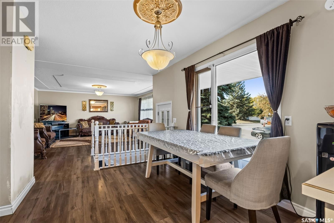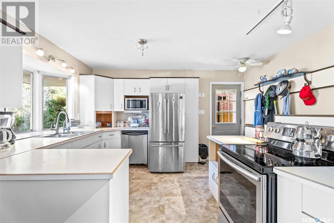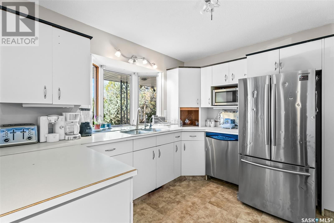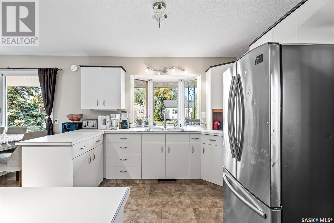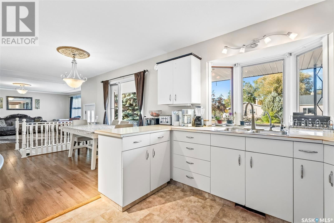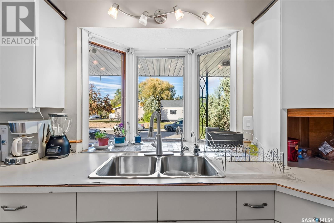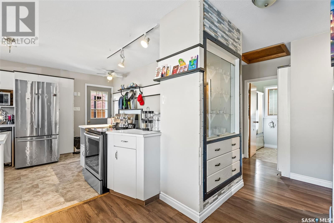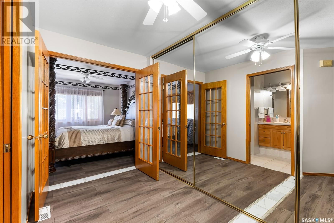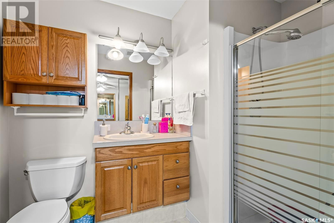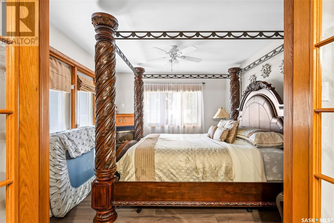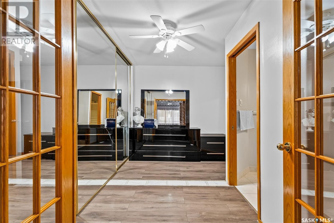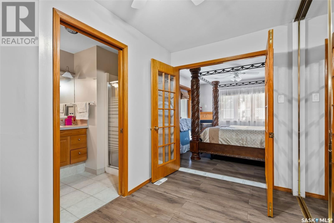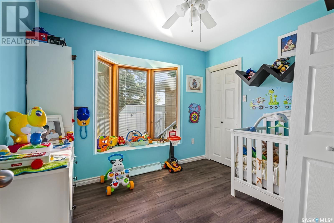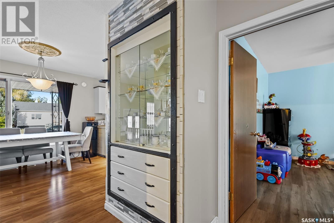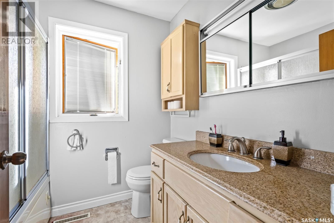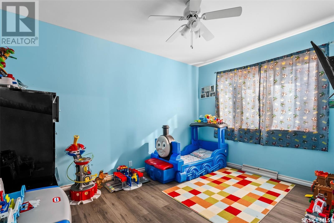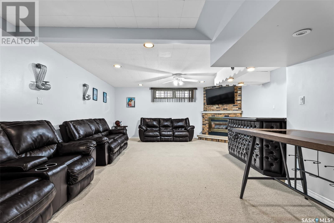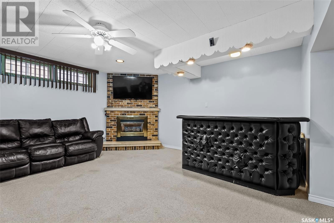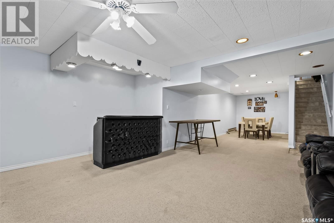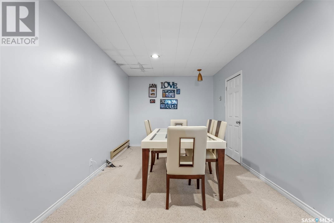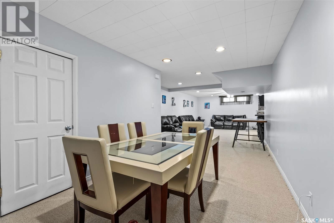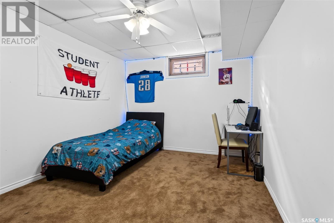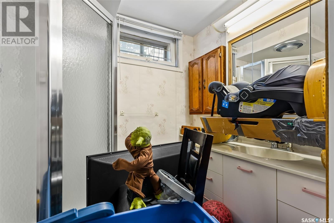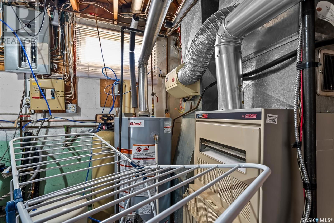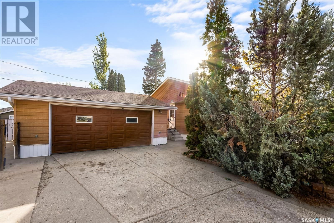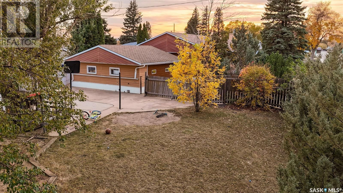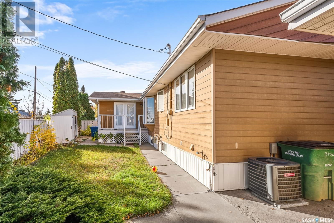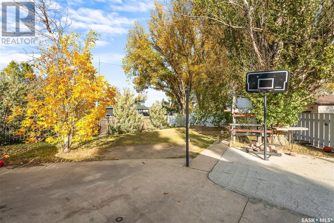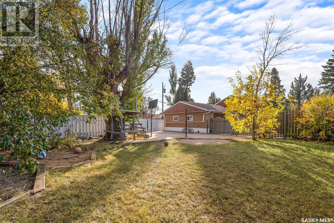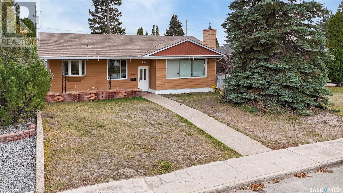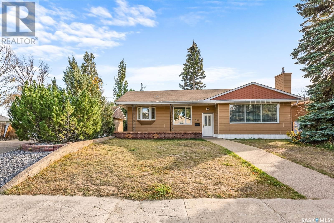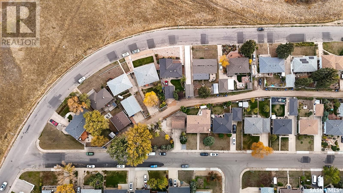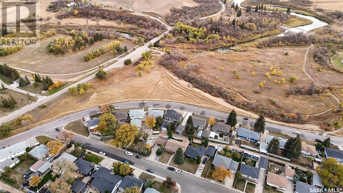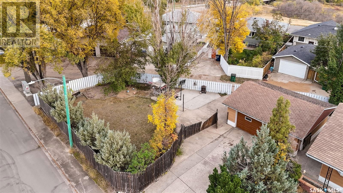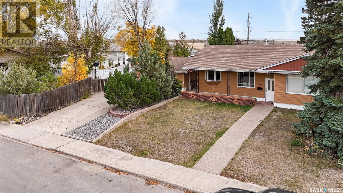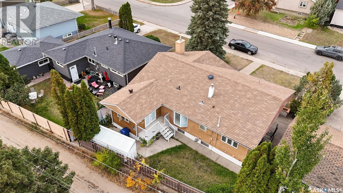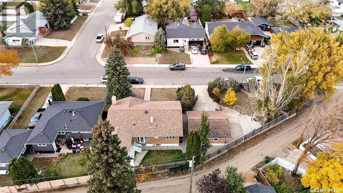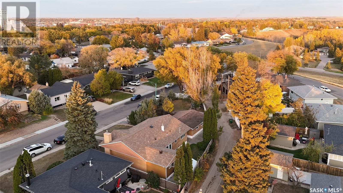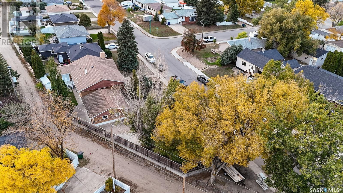801 Keith Street
Moose Jaw, Saskatchewan S6H5R3
4 beds · 3 baths · 1410 sqft
Are looking for an excellent family home in a great location? This 3+1 bedroom / 3 bath home sitting on a large corner lot with a double garage. Boasting over 1,400 sq.ft. this bungalows floorplan is sure to impress. Coming in the front door you will love the open concept layout! On one side you have a massive living room with huge windows giving tons of natural light. On the other side we find a large dining room and kitchen. The kitchen features a stainless steel appliance package, lots of cabinets and a bay window over the sink. You will love having 3 bedrooms on the main floor! The primary suites sheer size will impress - not to mention the private sitting room, 3 piece ensuite, "his and hers" closets and private deck access. Heading downstairs we find an absolutely huge family room with a built-in bar and a gas fireplace. There is also a fourth bedroom, 3 piece bath, storage room and a spacious utility/laundry area. Heading outside we have a large concrete driveway and a fenced oversized corner lot with lots of trees is the perfect place for the kids to play. The double detached garage (25'x25') is just steps from the side door. Just a couple houses down from the valley on a very quiet street make this a very desirable place to raise a family. Reach out today to book a showing! (id:39198)
Facts & Features
Building Type House
Year built 1959
Square Footage 1410 sqft
Stories 1
Bedrooms 4
Bathrooms 3
Parking
NeighbourhoodWestmount/Elsom
Land size 8568.46 sqft
Heating type Forced air
Basement typePartial (Finished)
Parking Type
Time on REALTOR.ca50 days
Brokerage Name: Royal LePage Next Level
Similar Homes
Recently Listed Homes
Home price
$374,900
Start with 2% down and save toward 5% in 3 years*
* Exact down payment ranges from 2-10% based on your risk profile and will be assessed during the full approval process.
$3,410 / month
Rent $3,016
Savings $394
Initial deposit 2%
Savings target Fixed at 5%
Start with 5% down and save toward 5% in 3 years.
$3,006 / month
Rent $2,923
Savings $82
Initial deposit 5%
Savings target Fixed at 5%

