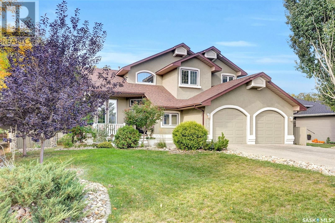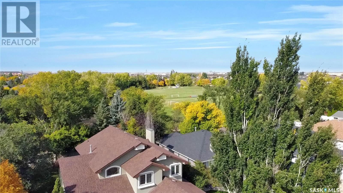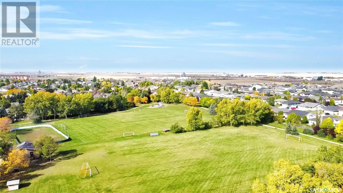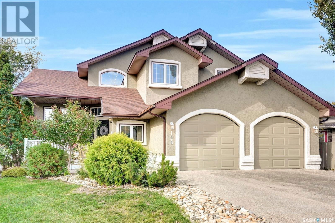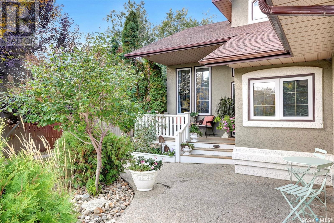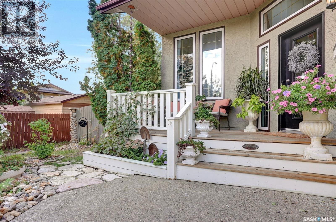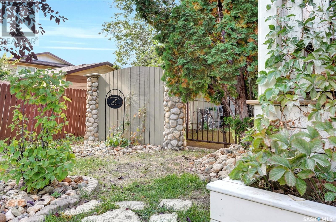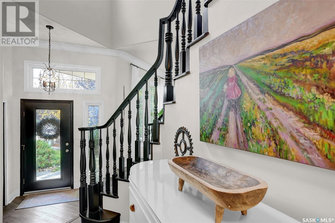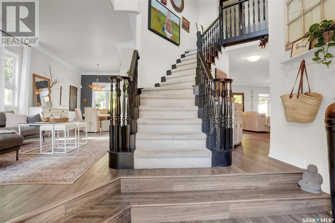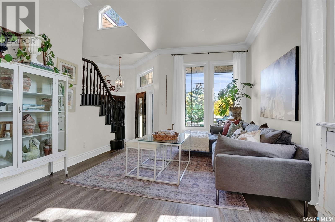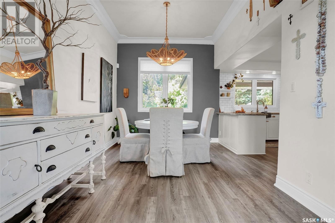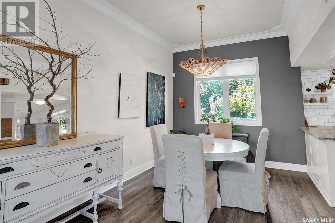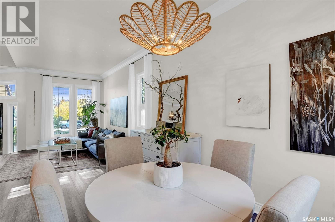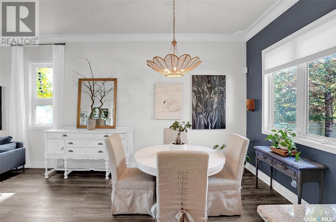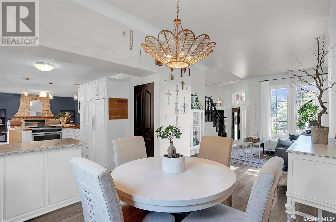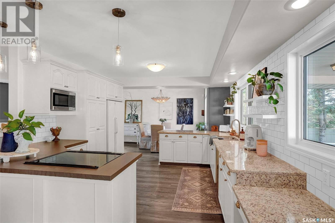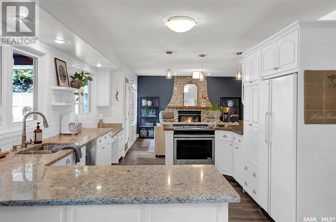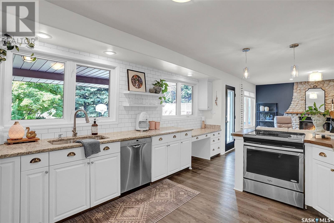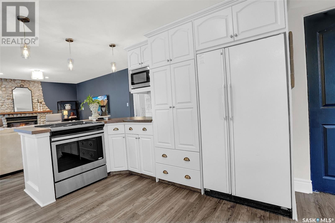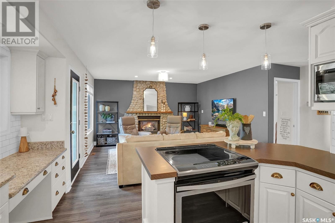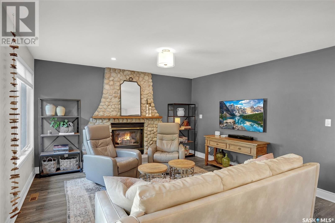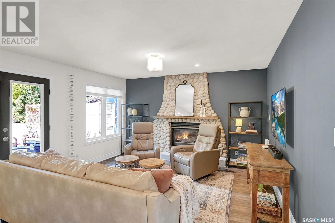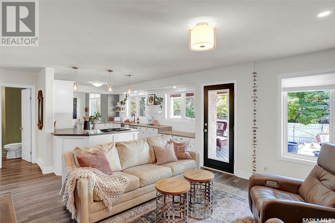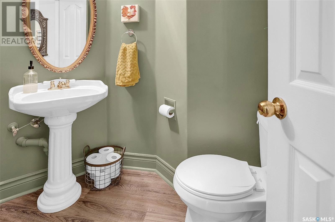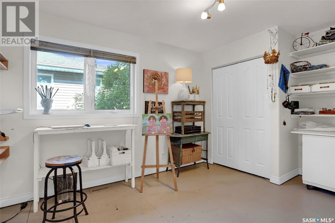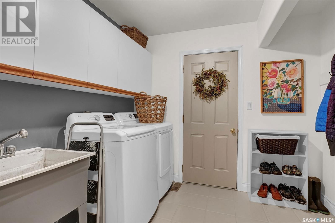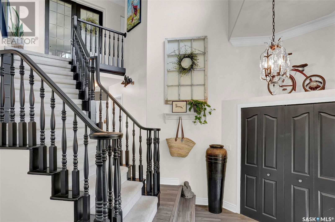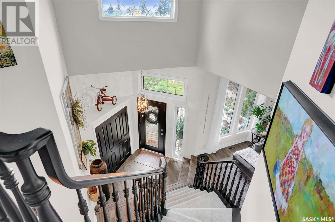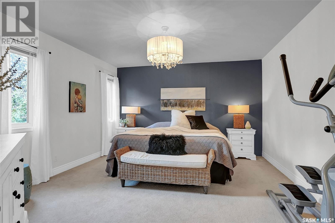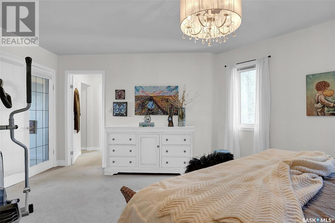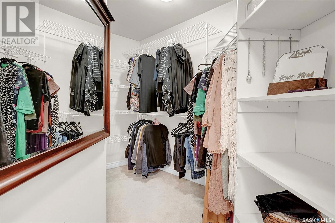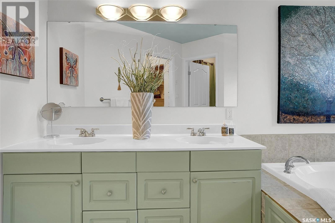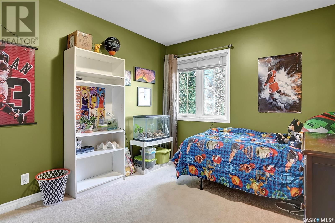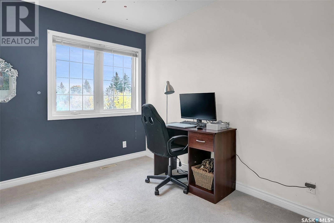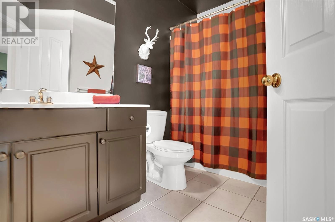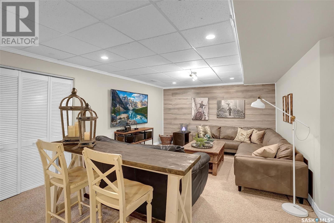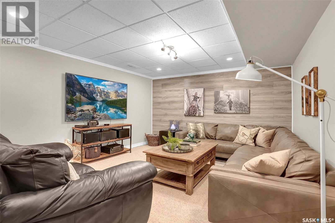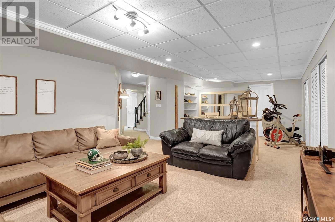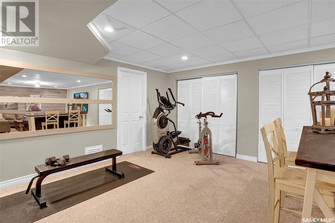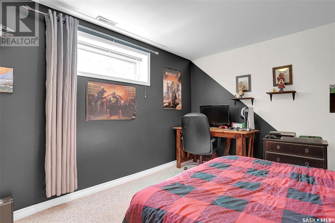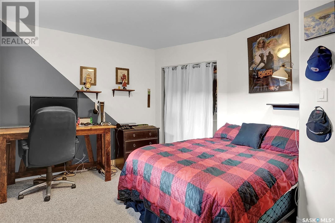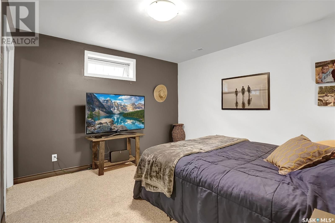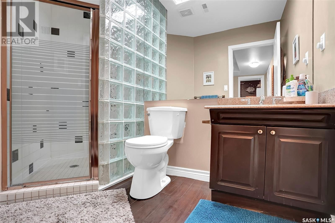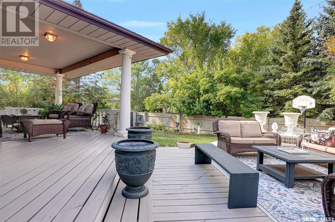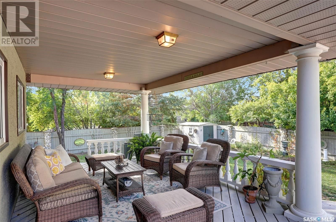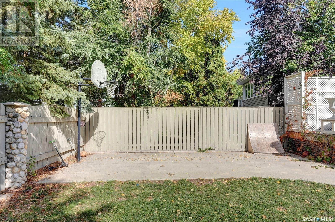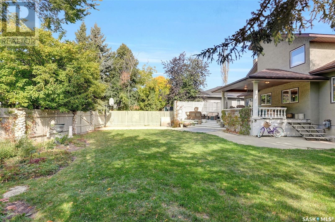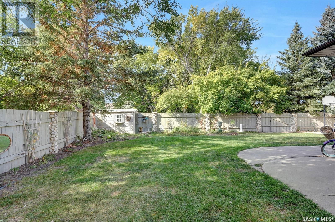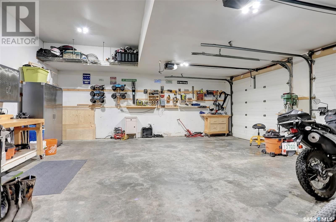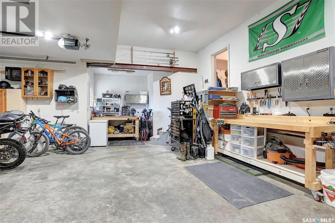128 Blue Sage Drive
Moose Jaw, Saskatchewan S6J1G7
6 beds · 4 baths · 2195 sqft
This beautiful home is more than just a pretty face! Nestled on an amazing lot BACKING A PARK w/outdoor amenities such as walking path, outdoor skating rink, soccer field & children’s play station. The lot itself is picture-perfect w/mature landscaping, a fully fenced yard w/stacked stone posts & Victorian posts on the partially covered 2 tiered deck & a concrete patio, making it a perfect spot for the whole family to enjoy. The interior of the home is as impressive as the outside. Greeted by the loveliest Front Deck, you are welcomed by the Foyer w/cathedral ceiling & a view of the open staircase leading to the 2nd floor. Several updates throughout. The crown moldings & windows create a luxurious atmosphere. The Living & Dining areas are open to each other & beautiful flooring is carried through. The updated Kitchen is light & bright, w/gorgeous windows facing the mature yard & it features granite countertop, breakfast bar & a phone desk. The Kitchen’s open shelving, backsplash brings a contemporary feel & there is even a Pantry! The focal point of the Family Room on the main is the stunning stone surround Gas fireplace & the Patio Doors opening onto the fantastic deck. The main floor also boasts a Bedroom (currently used as an art studio), Laundry w/sink & great family storage space & a 2pc. Bathroom. Upstairs, 3 Bedrooms, including the Primary w/French doors leading to a King Size Suite, w/2 x organized walk-in closets & 5pc. Ensuite with his/her sinks, shower, corner Jacuzzi tub & even extra storage. One of the 3 Bedrooms also has a walk-in closet. The lower level, perfect for family entertainment, w/Family Room w/feature wall, Game area, 5th & 6th Bedrooms & 3pc. Bath w/glass block & tile surround. Let’s not forget about all the Storage & the Dbl. Att. Insulated Garage! This GORGEOUS EXECUTIVE HOME is for the growing family, BACKING an amazing PARK! Let’s make your next move to live more beautifully! CLICK ON THE MULTI MEDIA LINK FOR A FULL VISUAL TOUR. (id:39198)
Facts & Features
Building Type House
Year built 1995
Square Footage 2195 sqft
Stories 2
Bedrooms 6
Bathrooms 4
Parking
NeighbourhoodVLA/Sunningdale
Land size 7598 sqft
Heating type Forced air
Basement typeFull (Finished)
Parking Type
Time on REALTOR.ca7 days
Brokerage Name: Global Direct Realty Inc.
Similar Homes
Recently Listed Homes
Home price
$624,900
Start with 2% down and save toward 5% in 3 years*
* Exact down payment ranges from 2-10% based on your risk profile and will be assessed during the full approval process.
$5,684 / month
Rent $5,027
Savings $658
Initial deposit 2%
Savings target Fixed at 5%
Start with 5% down and save toward 5% in 3 years.
$5,010 / month
Rent $4,873
Savings $137
Initial deposit 5%
Savings target Fixed at 5%

