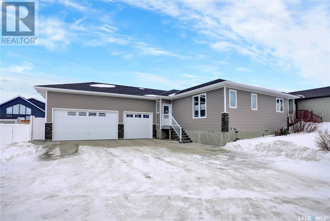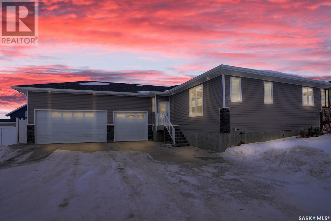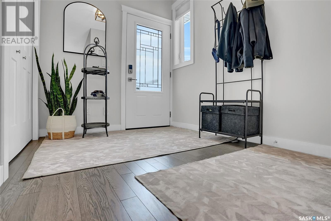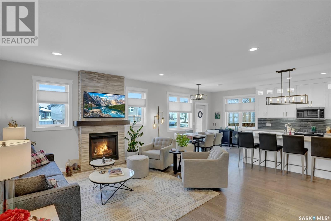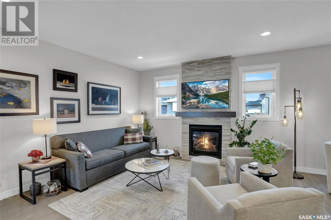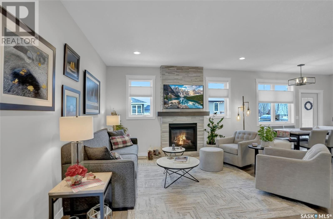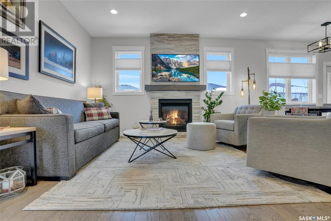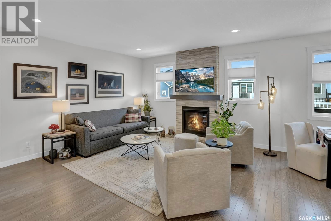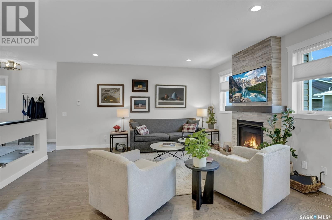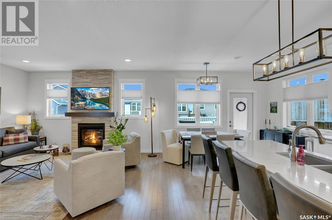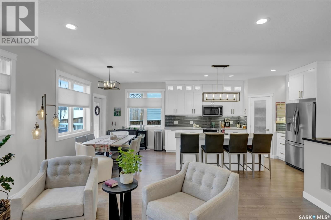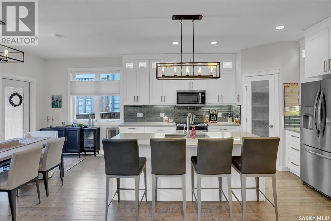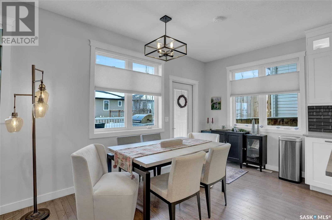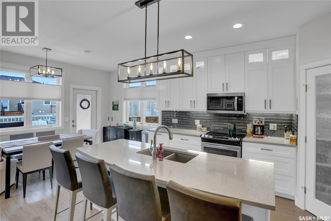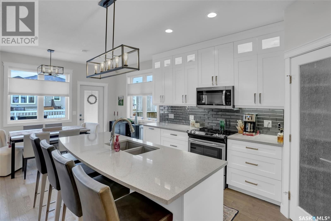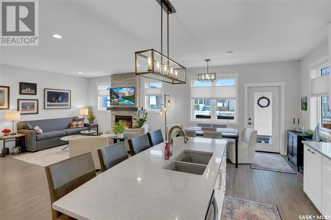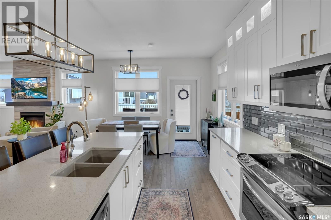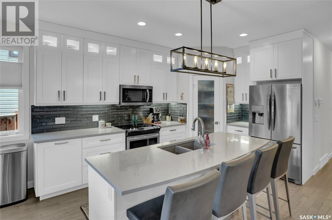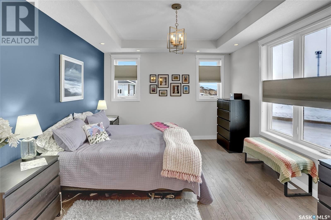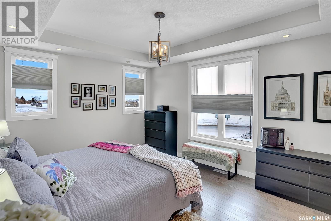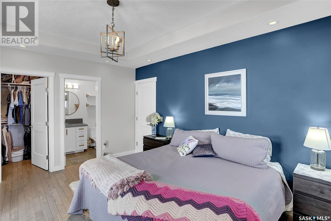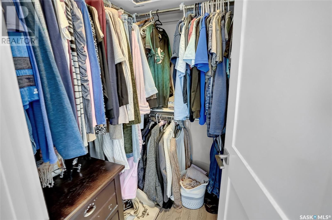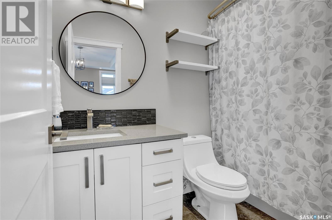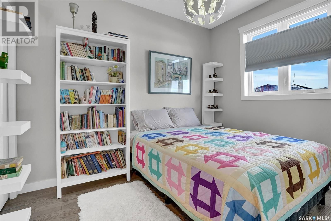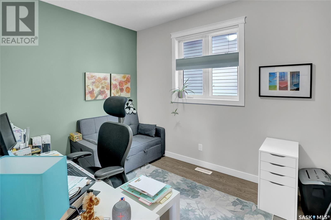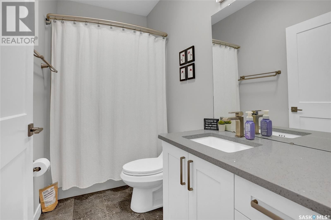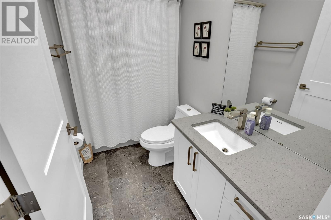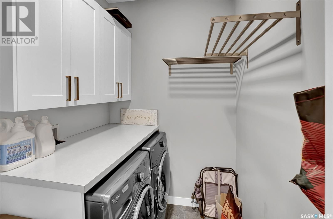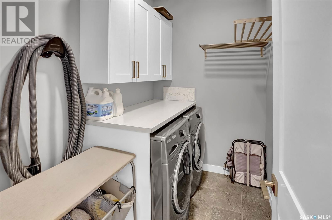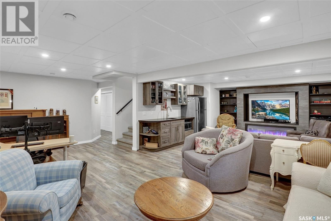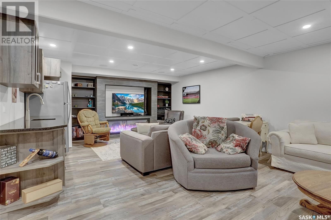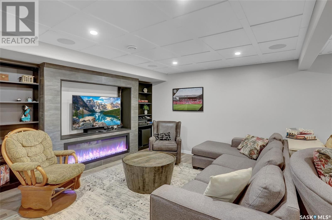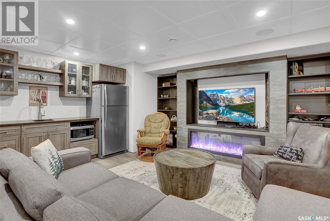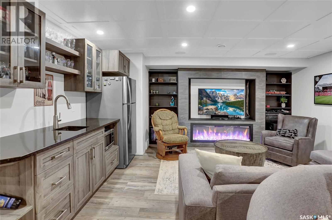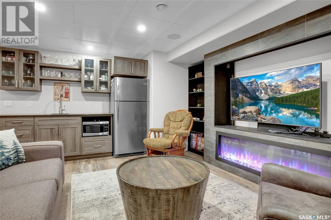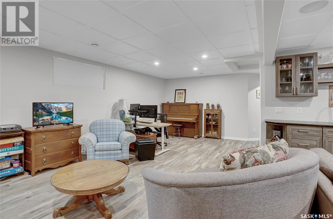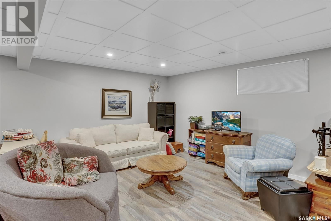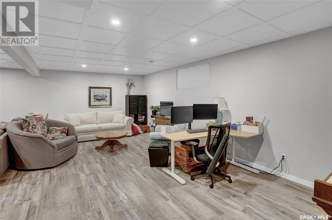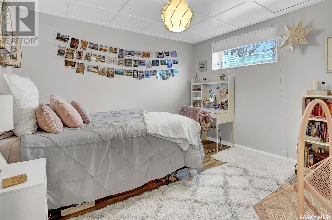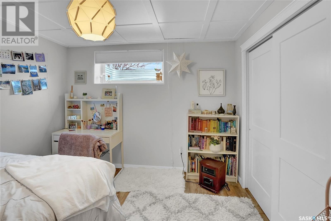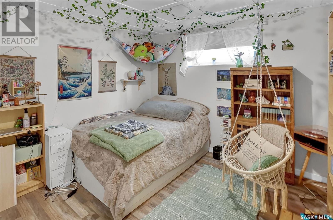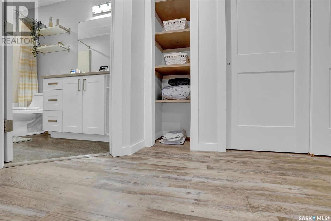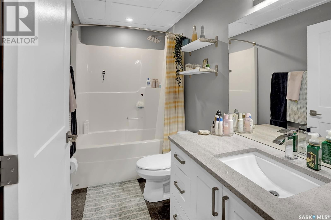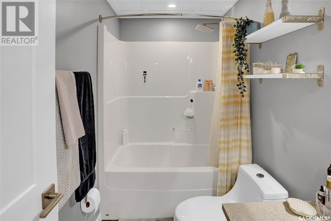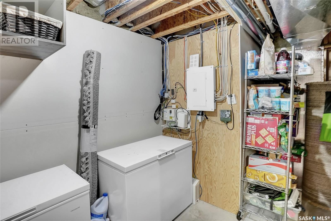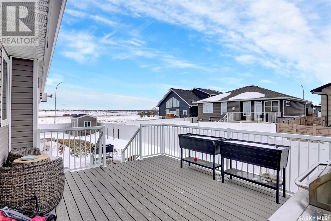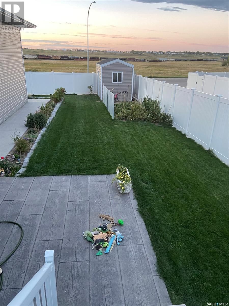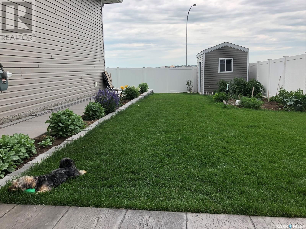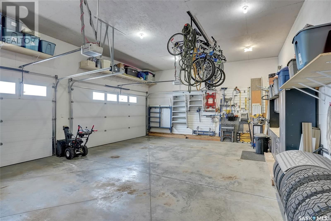192 Wellington Drive
Moose Jaw, Saskatchewan S6K0A6
5 beds · 3 baths · 1390 sqft
Discover your home in the desirable WestHeath neighborhood of Moose Jaw, where comfort & style combine in a beautifully finished residence that outshines new construction. This move-in-ready property is perfectly located steps away from a new super joint school, making it an ideal choice for families seeking convenience & community. As you approach the home, its curb appeal captures your attention w/fully landscaped grounds & triple drive creating a welcoming first impression. Entering through the foyer, you are greeted by an open-concept design that exudes elegance, w/hardwood flooring throughout the main setting a warm tone. The living room serves as the heart of the home, featuring a gas fireplace surrounded by stacked stone, creating a cozy atmosphere. Adjacent to this inviting space is a dining area filled w/natural light & the kitchen showcasing sleek white cabinetry, spacious island w/quartz countertops & corner pantry. Stylish finishes, including a beautiful backsplash, under-cabinet & accent lighting, enhance the kitchen's aesthetic while blending functionality w/beauty. This level also features 3 bedrooms, including a primary w/a walk-in closet & 4pc. ensuite, along w/a convenient laundry area equipped for your organizational needs. Descending to the lower level, you will find a family room designed for relaxation & entertainment, complete with durable vinyl plank flooring, an electric fireplace, built-in speakers & a snack center w/sink. 2 additional bedrooms, a 4pc. bath and tons of storage add to the versatility of this space. Step outside to your outdoor oasis, where a deck w/Trex decking leads to a stamped concrete patio, all surrounded by a PVC fence. A shed offers extra storage, while the triple att. garage features cabinets & tire/bike racks for all your storage needs. This home is a true gem, located in a thriving community & ready for you to cherish & to live more beautifully. CLICK ON THE MULTI MEDIA LINK FOR A FULL VISUAL TOUR. (id:39198)
Facts & Features
Building Type House
Year built 2018
Square Footage 1390 sqft
Stories 1
Bedrooms 5
Bathrooms 3
Parking
NeighbourhoodWestmount/Elsom
Land size 6512 sqft
Heating type Forced air
Basement typeFull (Finished)
Parking Type
Time on REALTOR.ca3 days
Brokerage Name: Global Direct Realty Inc.
Similar Homes
Recently Listed Homes
Home price
$539,900
Start with 2% down and save toward 5% in 3 years*
* Exact down payment ranges from 2-10% based on your risk profile and will be assessed during the full approval process.
$4,911 / month
Rent $4,343
Savings $568
Initial deposit 2%
Savings target Fixed at 5%
Start with 5% down and save toward 5% in 3 years.
$4,328 / month
Rent $4,210
Savings $118
Initial deposit 5%
Savings target Fixed at 5%

