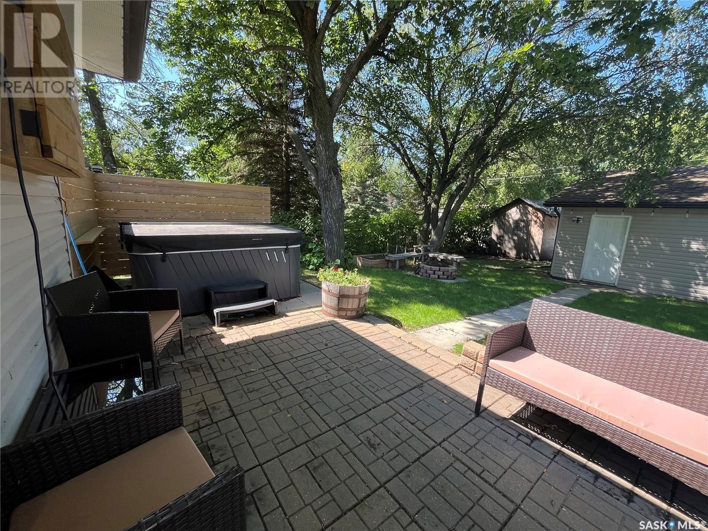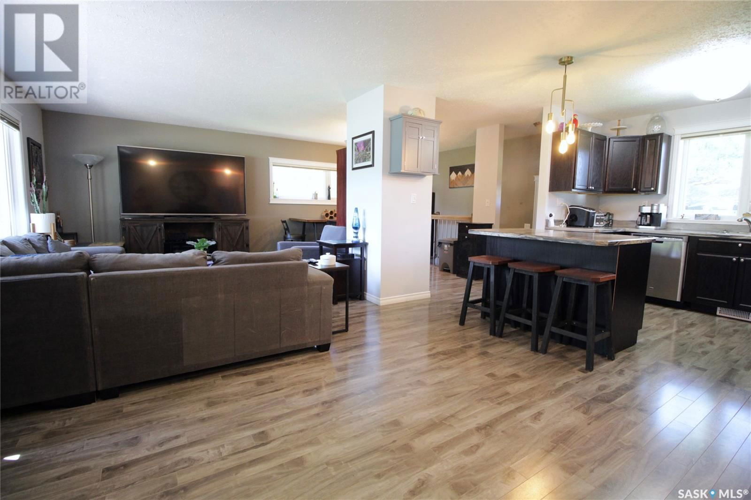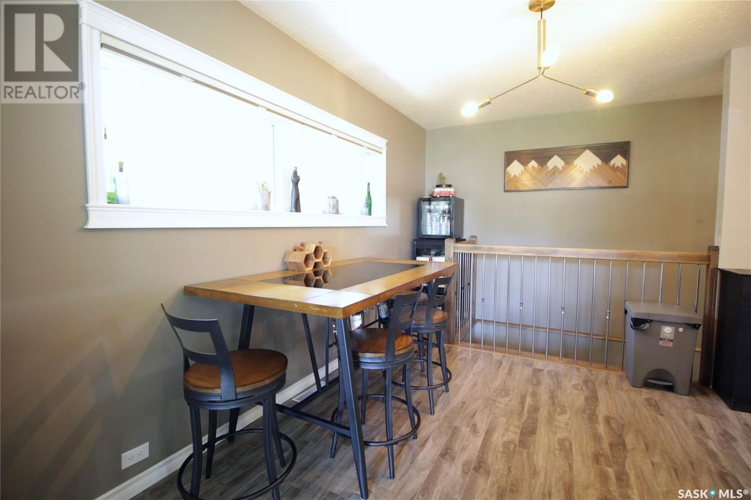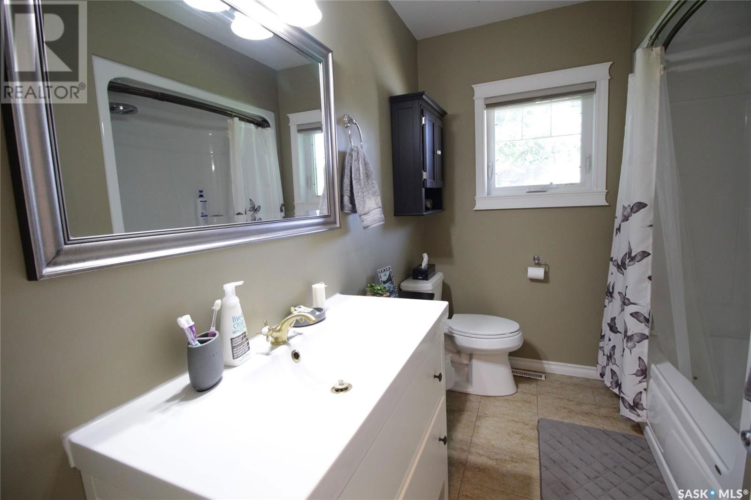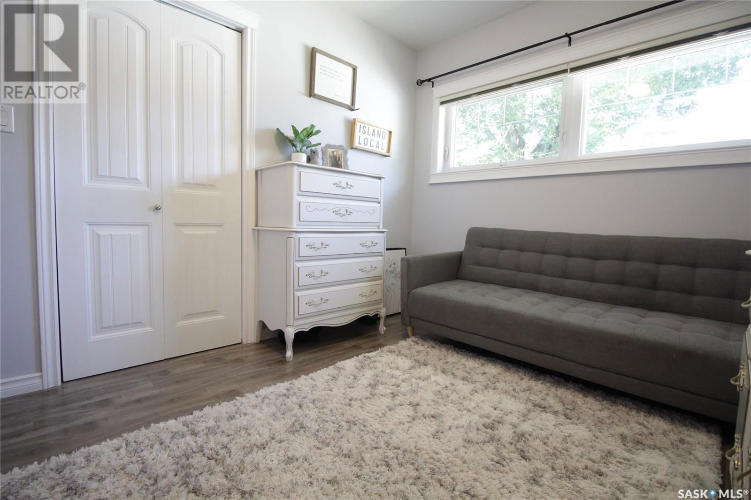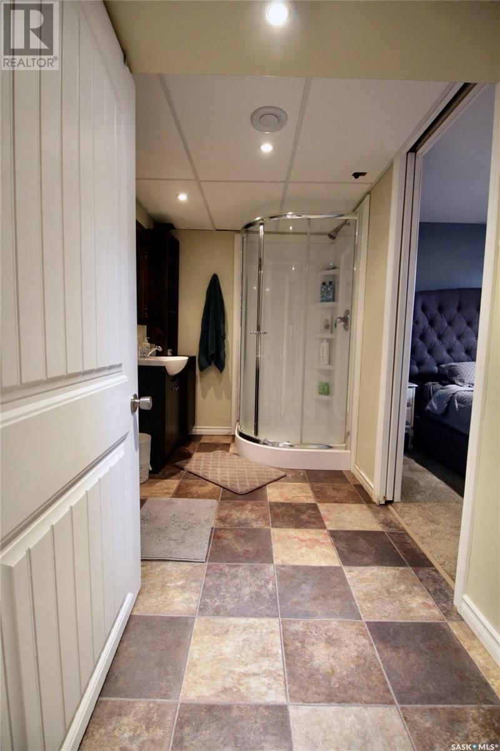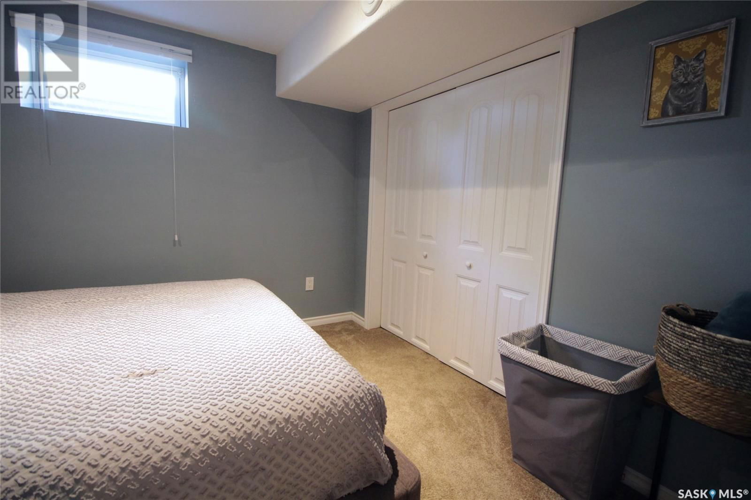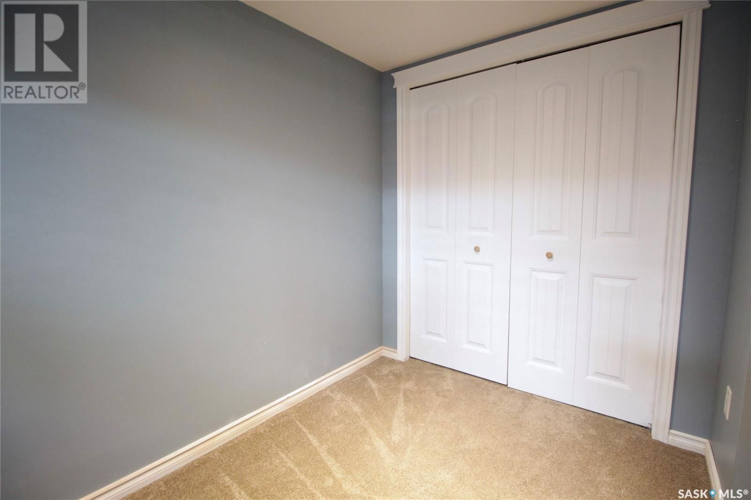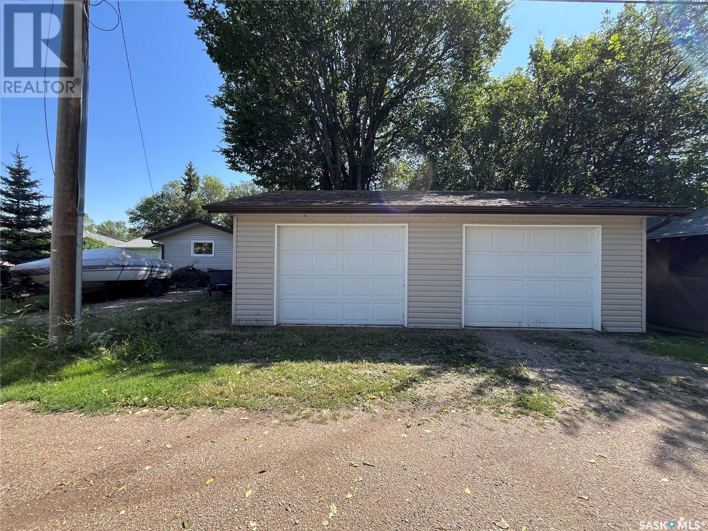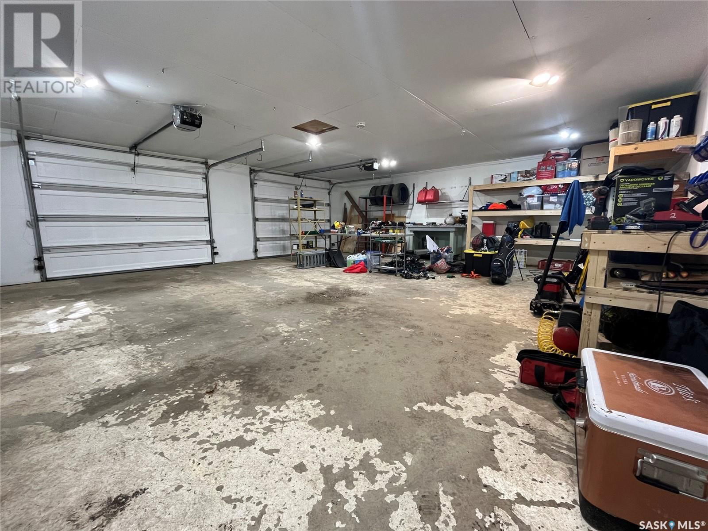812 Mountain Street
Moosomin, Saskatchewan S0G3N0
4 beds · 2 baths · 996 sqft
This stunning property has all the bells and whistles including an updated home, detached double car garage w/ lots of storage space, and a detached single car garage! Not to mention an impeccable yard that’s full of mature trees, lots of privacy, patio with built in TV unit and hot tub, a beautiful new deck on the front, and additional parking space off of the back alley. This home offers a nice open concept layout with large windows throughout the main level, beautiful flooring, and a U-shaped kitchen complete w/ an eat-at island! 2 spacious bedrooms along with a 4pc bathroom complete the main level. The full, finished basement is sure to impress; it features a large family room with an eye-catching natural gas fireplace, 2 additional bedrooms, 3pc bathroom, and storage room. BONUSES INCLUDE:air exchanger, central air, updated water heater, custom made blinds, RO system, and sump pump. Call today to view! (id:39198)
Facts & Features
Building Type House
Year built 1958
Square Footage 996 sqft
Stories 1
Bedrooms 4
Bathrooms 2
Parking
Neighbourhood
Land size 9375 sqft
Heating type Forced air
Basement typeFull (Finished)
Parking Type
Time on REALTOR.ca16 days
This home may not meet the eligibility criteria for Requity Homes. For more details on qualified homes, read this blog.
Brokerage Name: Royal LePage Martin Liberty (Sask) Realty
Similar Homes
Home price
$349,000
Start with 2% down and save toward 5% in 3 years*
* Exact down payment ranges from 2-10% based on your risk profile and will be assessed during the full approval process.
$3,175 / month
Rent $2,807
Savings $367
Initial deposit 2%
Savings target Fixed at 5%
Start with 5% down and save toward 5% in 3 years.
$2,798 / month
Rent $2,721
Savings $76
Initial deposit 5%
Savings target Fixed at 5%



