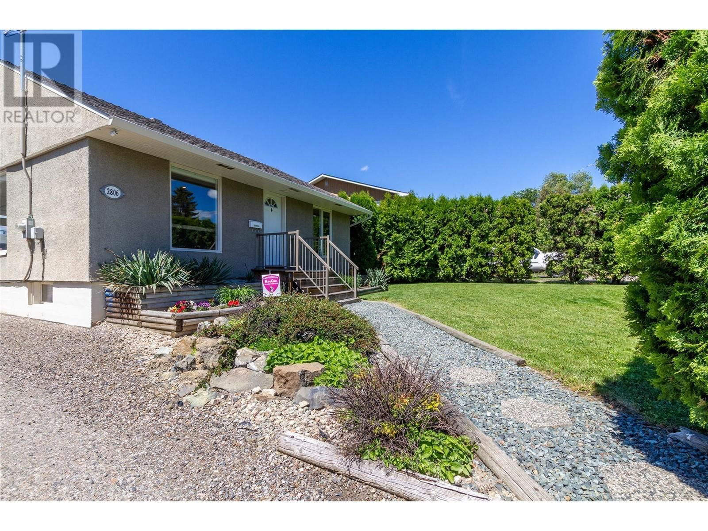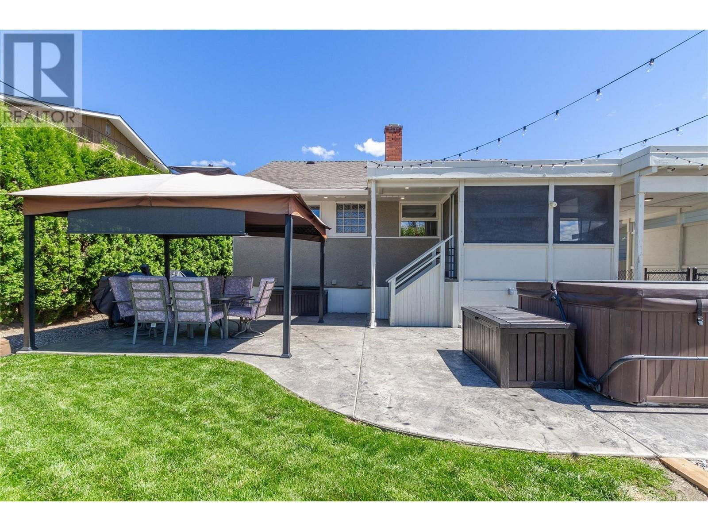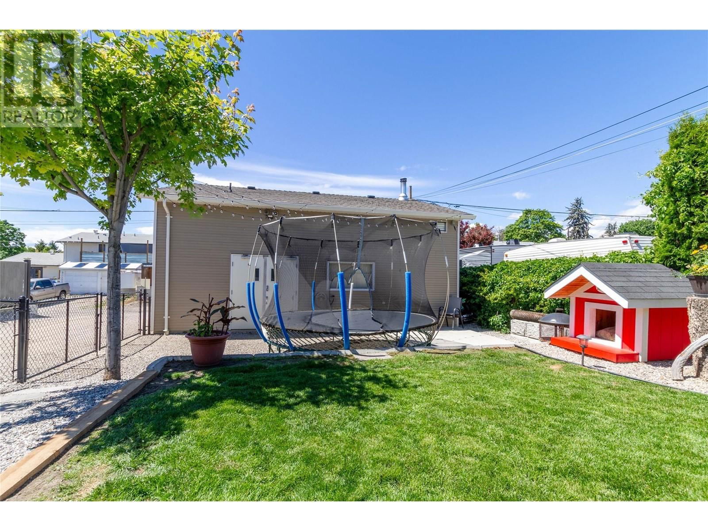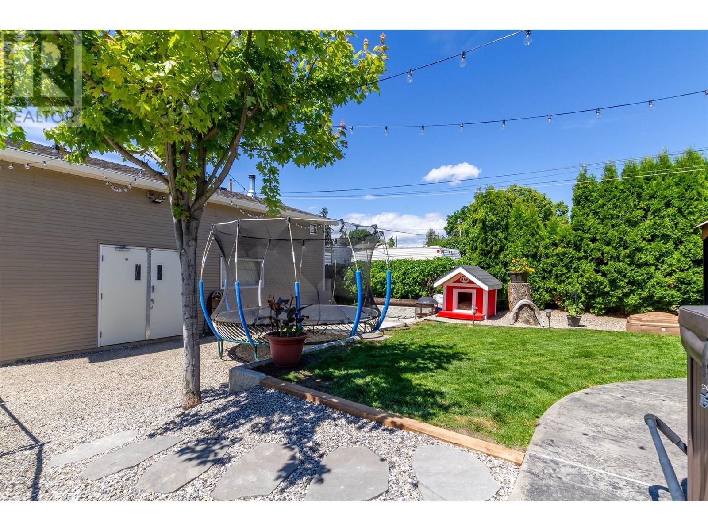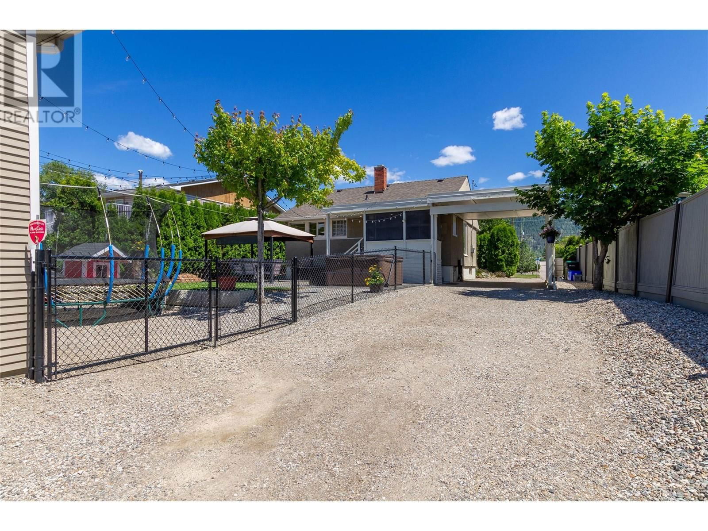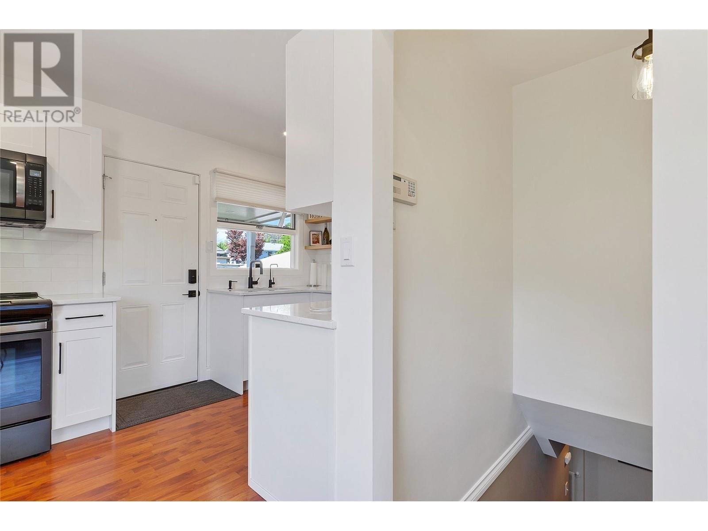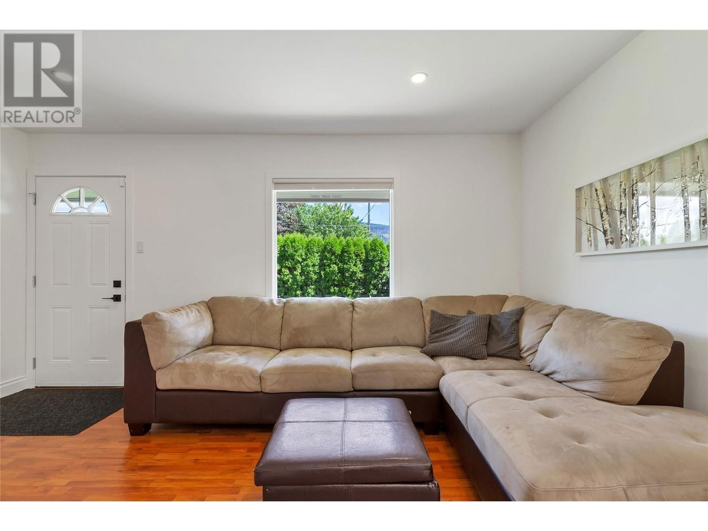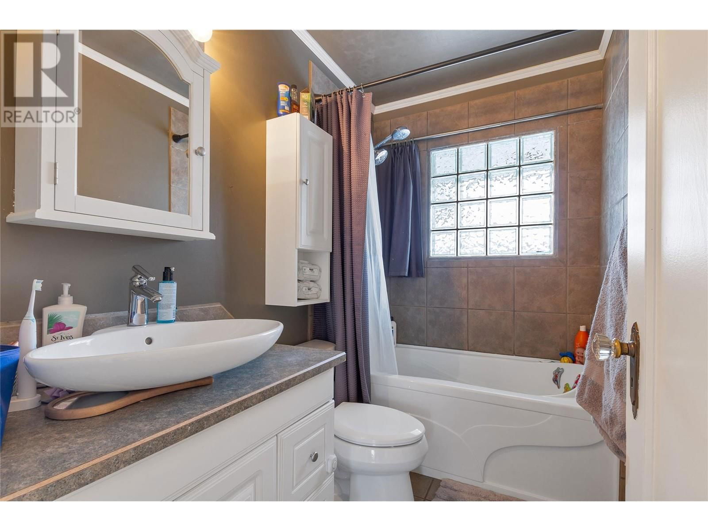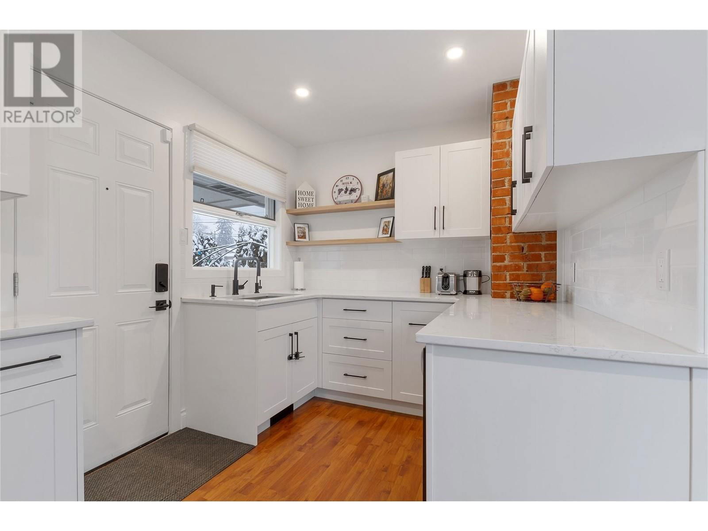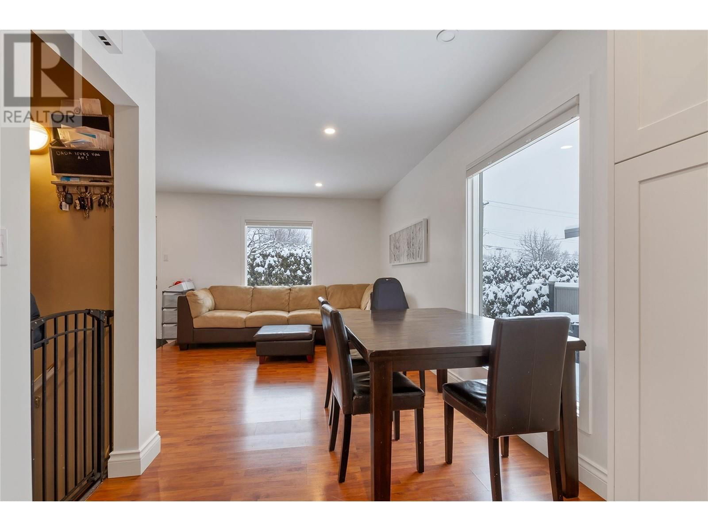2806 15 Street
Vernon, British Columbia V1T3V8
3 beds · 2 baths · 1213 sqft
East hill charmer updated throughout with amazing 800sf shop! Three beds plus and easily converted den, two bathrooms in the house and 1 in the shop! Tastefully updated kitchen with oversized stainless steel sink, gorgeous white quartz counter tops and brand new black stainless appliances. The shop has a 11' x 16' insulated bay door! Be sure to keep your toys and projects warm in the shop with a cozy wood burning fireplace as well as powerful gas fired radiant heat. Enjoy the private fully fenced backyard and hot tub with room for all your friends. Stamped concrete back patio. The roof is less than 10 years old. Sewer line has been upgraded and replaced. Great family neighbourhood close to parks and schools, 2 minute walk to the brand new outdoor peanut pool, pull through drive way with parking for all the toys. (id:39198)
Facts & Features
Building Type House, Detached
Year built 1945
Square Footage 1213 sqft
Stories 1
Bedrooms 3
Bathrooms 2
Parking 6
NeighbourhoodEast Hill
Land size 0.19 ac|under 1 acre
Heating type Forced air
Basement typeFull
Parking Type
Time on REALTOR.ca28 days
This home may not meet the eligibility criteria for Requity Homes. For more details on qualified homes, read this blog.
Brokerage Name: Royal LePage Downtown Realty
Similar Homes
Home price
$675,000
Start with 2% down and save toward 5% in 3 years*
* Exact down payment ranges from 2-10% based on your risk profile and will be assessed during the full approval process.
$6,140 / month
Rent $5,430
Savings $710
Initial deposit 2%
Savings target Fixed at 5%
Start with 5% down and save toward 5% in 3 years.
$5,411 / month
Rent $5,264
Savings $148
Initial deposit 5%
Savings target Fixed at 5%




