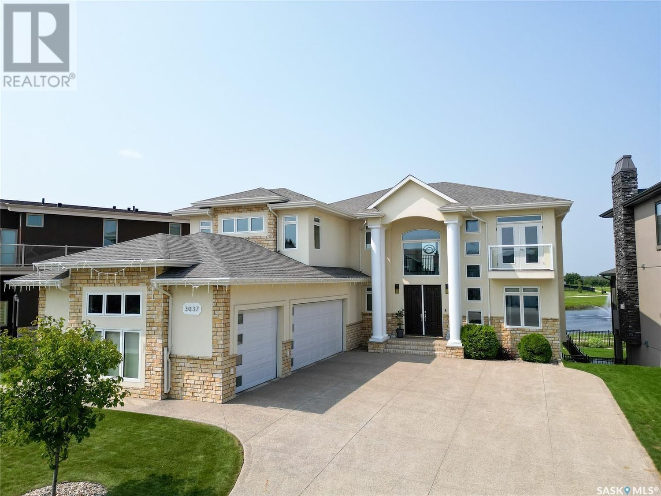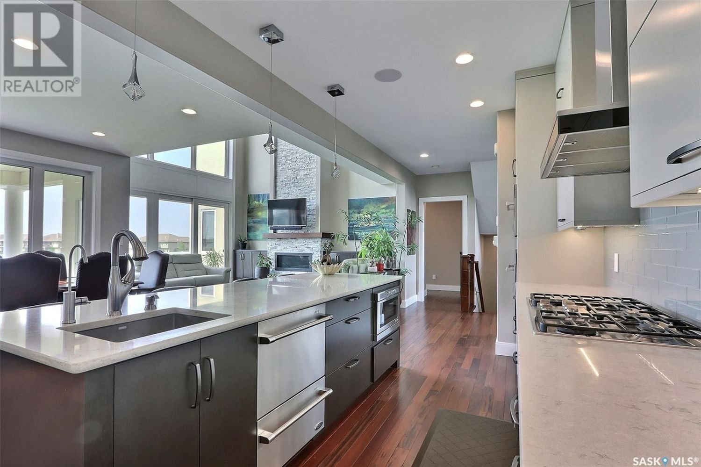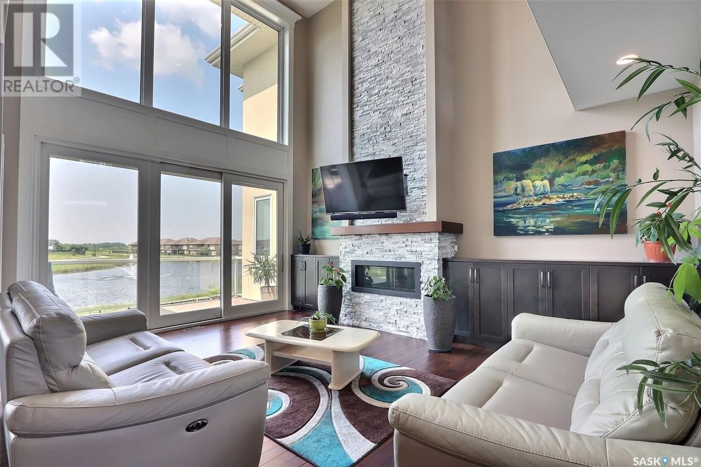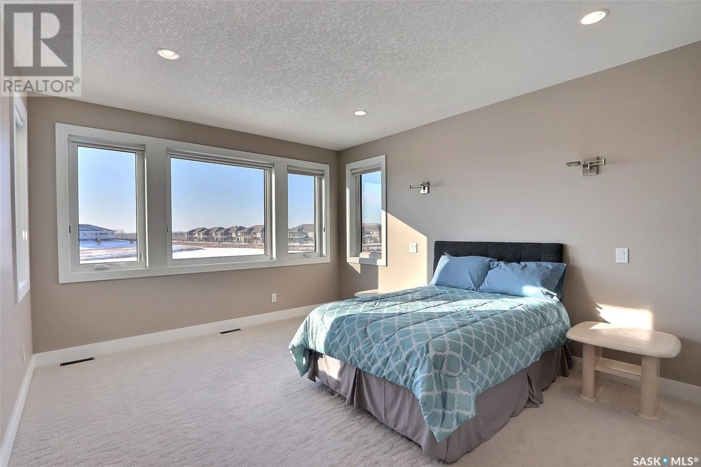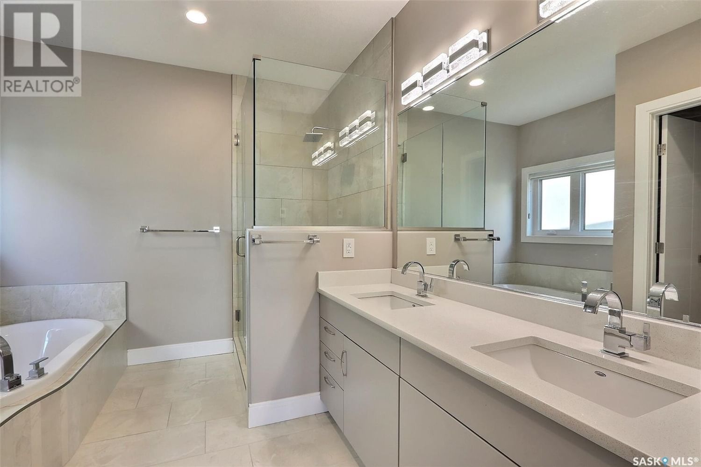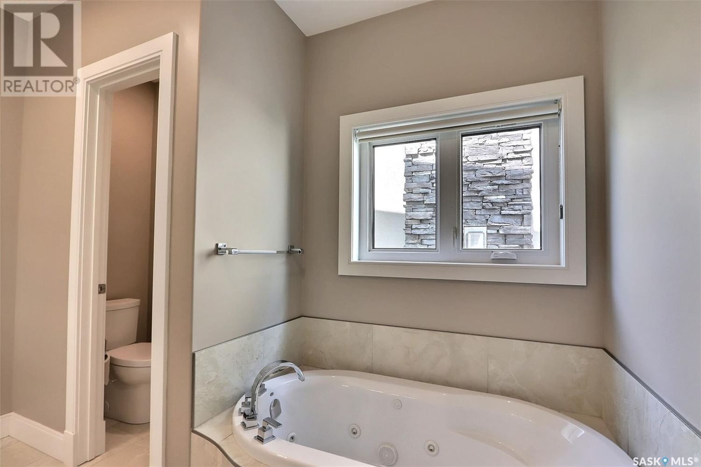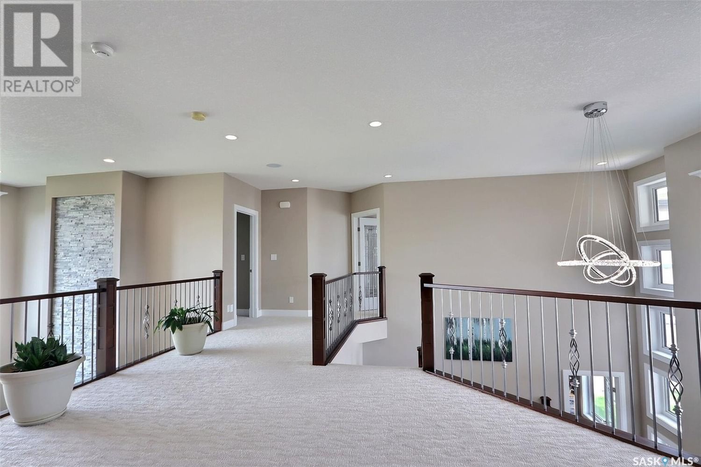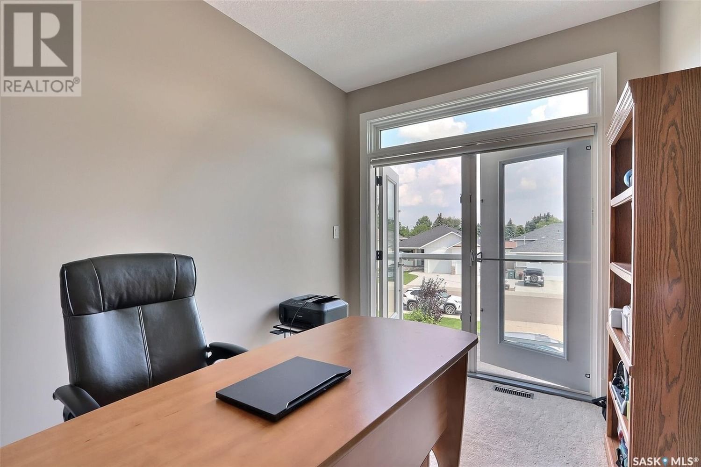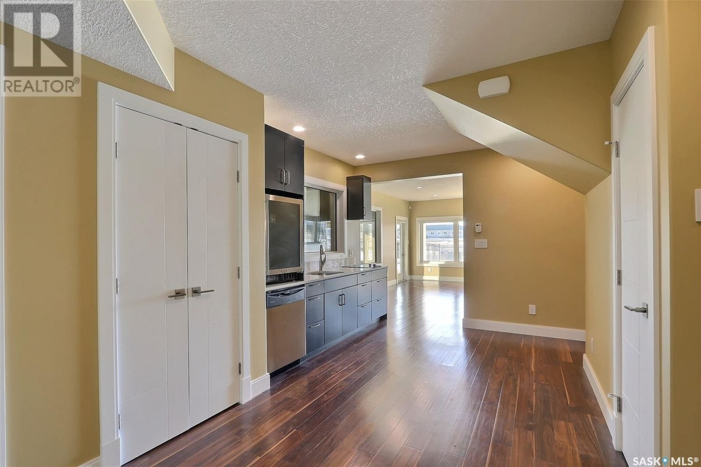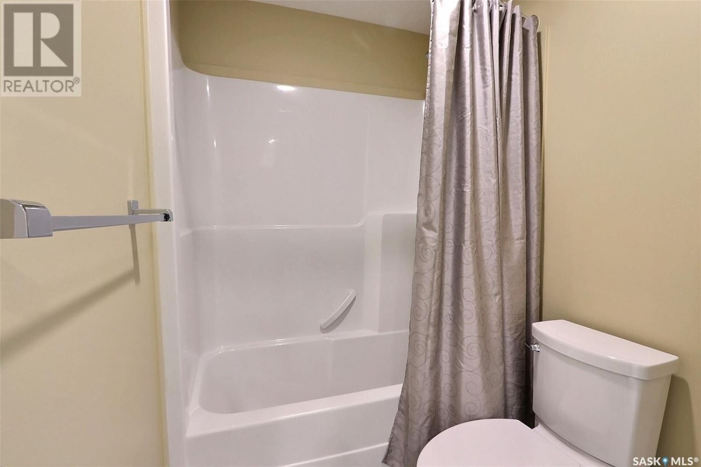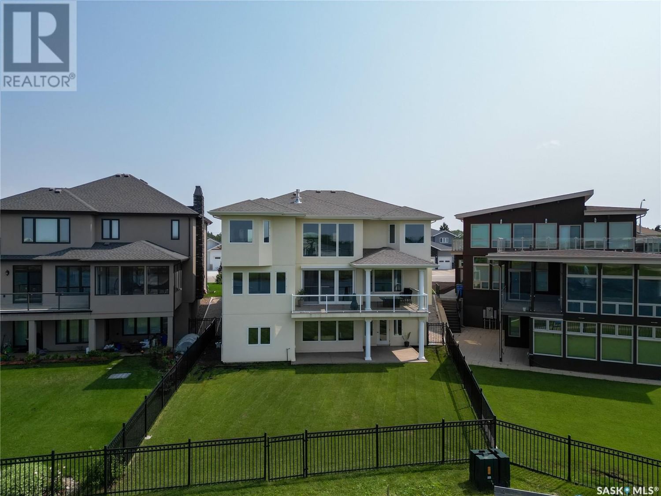3037 Lakeview Drive
Prince Albert, Saskatchewan S6W0A6
5 beds · 6 baths · 3827 sqft
Welcome to the most spectacular real estate offering in Prince Albert. This luxurious 3,827 sq/ft waterfront home is built by the award winning GRW Contracting located in prestigious Lake Estates. Upon entering you will notice the expansive open design & attention to detail, meticulous craftsmanship & spectacular millwork. On the main level, enjoy a custom gourmet kitchen with quartz countertops, floor-to-ceiling cabinetry, & high-end kitchen appliances, including Miele convection & steam ovens, 3 variable-capacity dishwashers, & Sub Zero fridge/freezer. The expansive island serves as a focal point for entertainment in the open plan design. The butler’s pantry offers abundant storage & elegant functionality. The formal dining room offers natural light with relaxing waterfront views. The living room, features floor- to-ceiling windows with automated window treatments, 20ft stone natural gas fireplace & in-ceiling surround sound speakers, making this a dream home for entertaining. Leading out from the living room is a spacious patio deck with a in- built gas firepit table. The primary suite, conveniently tucked in on the main level, features a walk-in dressing room & 5-pc ensuite with a tiled walk-in shower, jacuzzi tub & in-floor heat. The second level offers 2 spacious bedrooms with 2 spa-like ensuites, a large theatre-ready den & office with coffee-service area. The lower level offers a full spa getaway, featuring an infrared dry sauna & Arctic Spa swim spa/hot tub, with direct access outside to the yard. The lower level also features a second living room with a gas fireplace, complete with a kitchen/ wet bar, & 3-pc bathroom adjoining two bedrooms. Other highlights include a built-in surround sound system, a triple heated garage with built-in humidifier, RO water filtration system in kitchen, AC & humidity control, water softener, automated sprinklers, & security alarm/surveillance system. Don't miss the opportunity to call this exceptional property your own! (id:39198)
Facts & Features
Building Type House
Year built 2015
Square Footage 3827 sqft
Stories 2
Bedrooms 5
Bathrooms 6
Parking
NeighbourhoodSouthHill
Land size 9899.82 sqft
Heating type Forced air, Hot Water, In Floor Heating
Basement typeFull (Finished)
Parking Type
Time on REALTOR.ca195 days
Brokerage Name: Coldwell Banker Signature
Similar Homes
Recently Listed Homes
Home price
$999,900
Start with 2% down and save toward 5% in 3 years*
* Exact down payment ranges from 2-10% based on your risk profile and will be assessed during the full approval process.
$9,096 / month
Rent $8,043
Savings $1,052
Initial deposit 2%
Savings target Fixed at 5%
Start with 5% down and save toward 5% in 3 years.
$8,016 / month
Rent $7,797
Savings $219
Initial deposit 5%
Savings target Fixed at 5%

