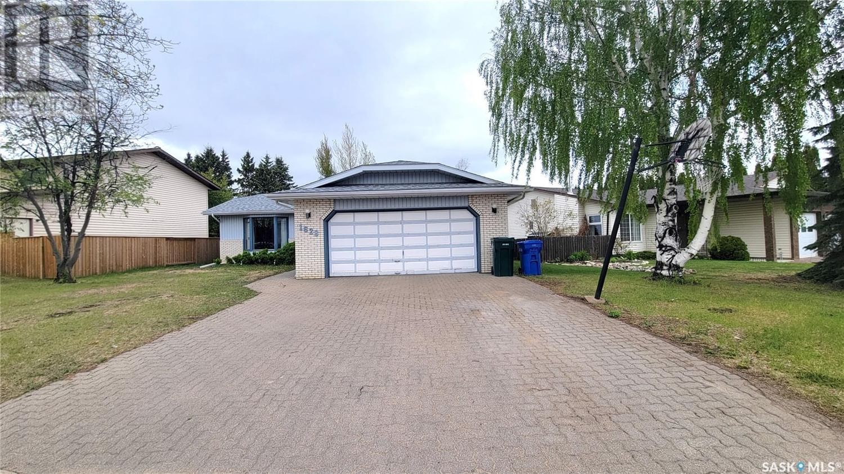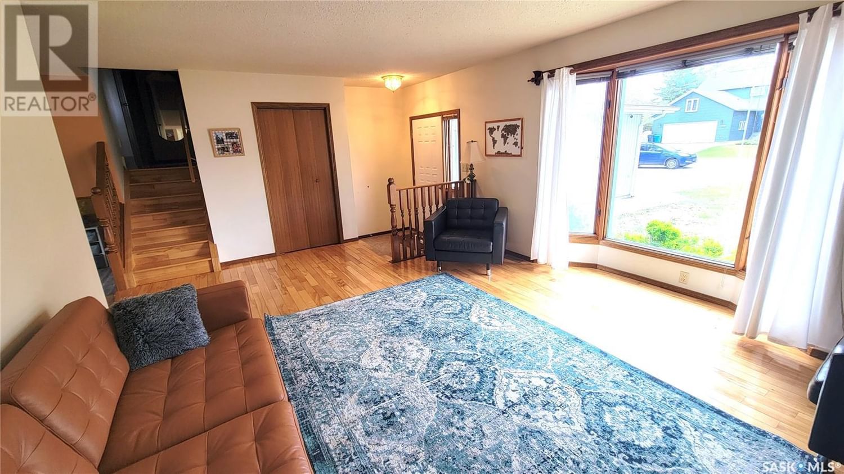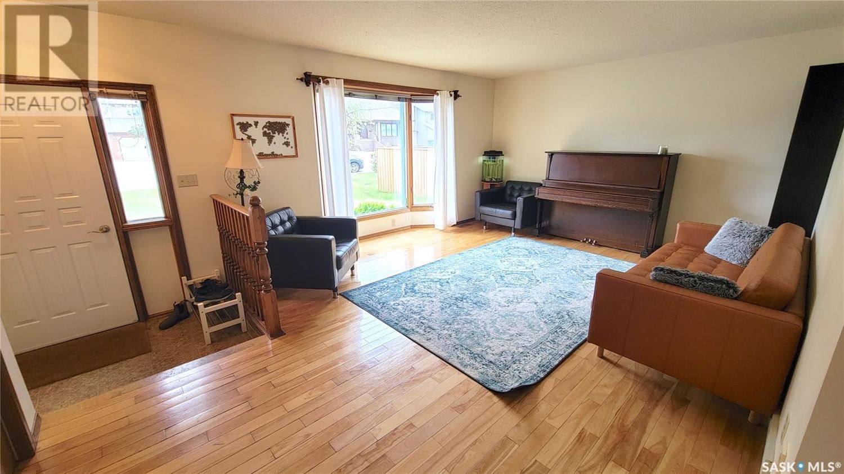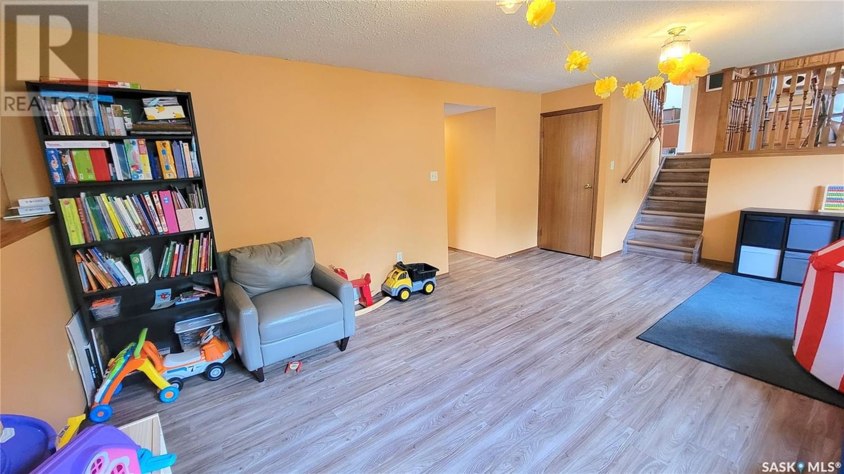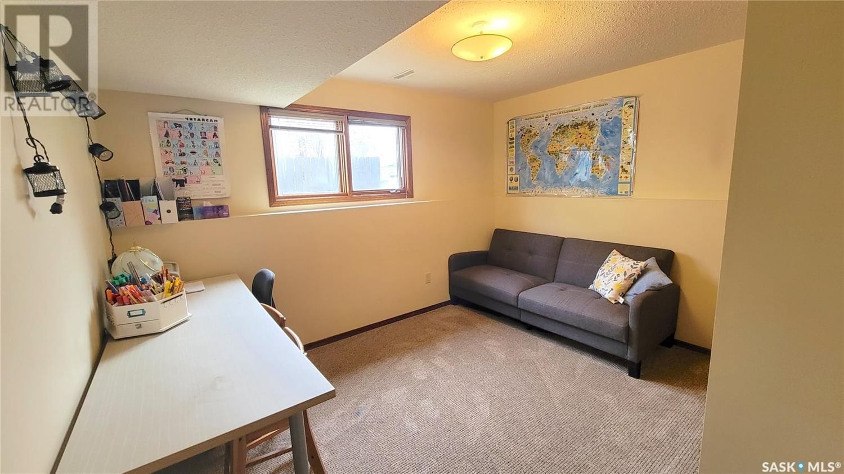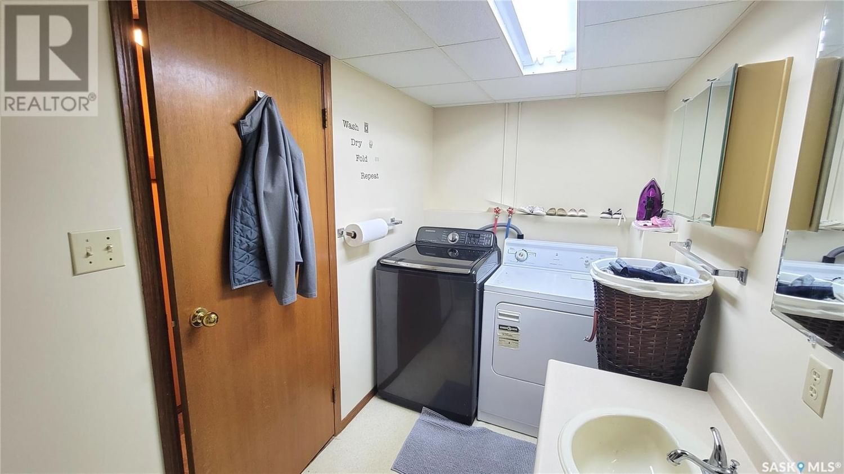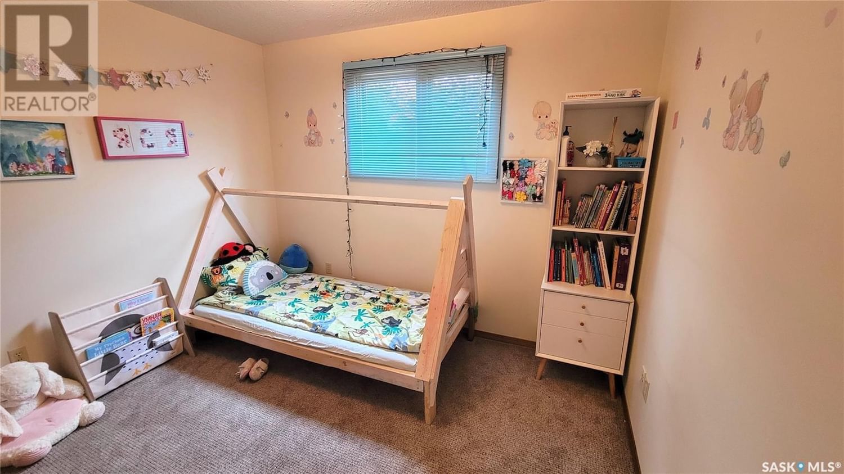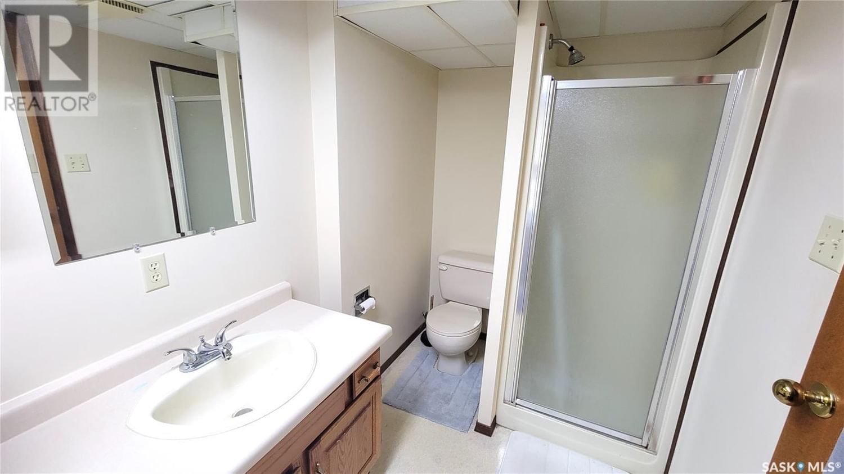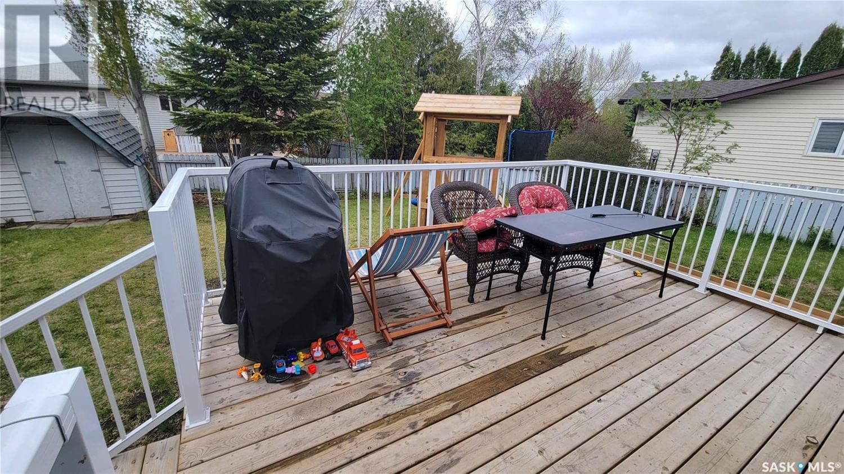1628 Barton Drive
Prince Albert, Saskatchewan S6V7P5
4 beds · 3 baths · 1818 sqft
If you are looking for location, look no further! This Crescent Acres 4-level split home comes with 1,212 square feet 4 bedrooms and 3 bathrooms. The main level has 3 bedrooms and 2 bathrooms. The master bedroom includes a 4-piece bathroom and has hardwood floors that follow into the hallway, and downstairs to a large living room that has loads of southern sunlight. Finishing the main level is a spacious kitchen that provides ample counter and cupboard space. A large family room invites you to the third level of the house which has walk-in access to a large 24x20 two car garage that is insulated and infrared heater to keep your vehicle toasty warm during the long stubborn Saskatchewan winters. The spacious backyard includes a small garden shed and a deck to oversee the whole yard! Items included are stove, dryer, central vac, dish washer, garage door opener and shed. (id:39198)
Facts & Features
Building Type House
Year built 1987
Square Footage 1818 sqft
Stories
Bedrooms 4
Bathrooms 3
Parking
NeighbourhoodCrescent Acres
Land size 0.17 ac
Heating type Forced air
Basement typeFull (Finished)
Parking Type
Time on REALTOR.ca203 days
Brokerage Name: Royal LePage Icon Realty
Similar Homes
Recently Listed Homes
Home price
$359,900
Start with 2% down and save toward 5% in 3 years*
* Exact down payment ranges from 2-10% based on your risk profile and will be assessed during the full approval process.
$3,274 / month
Rent $2,895
Savings $379
Initial deposit 2%
Savings target Fixed at 5%
Start with 5% down and save toward 5% in 3 years.
$2,885 / month
Rent $2,806
Savings $79
Initial deposit 5%
Savings target Fixed at 5%


