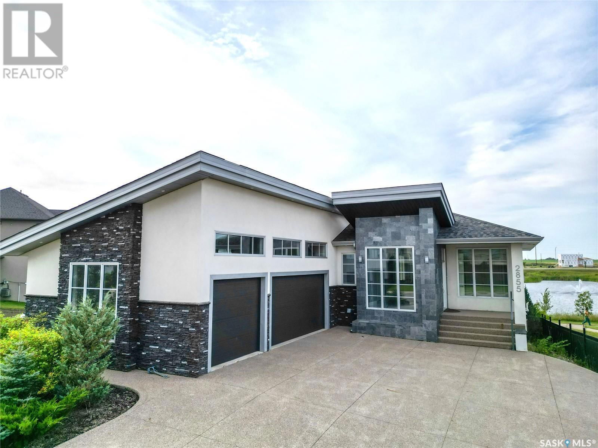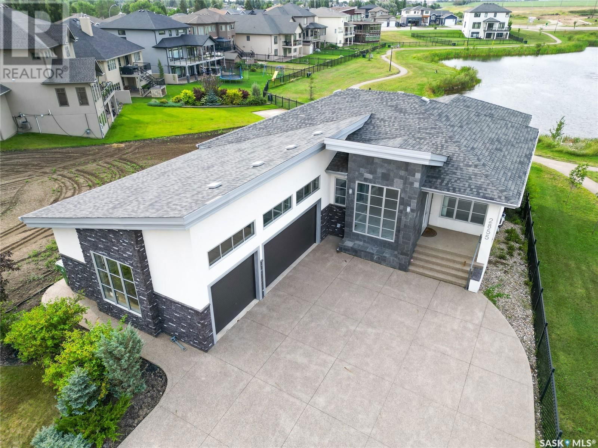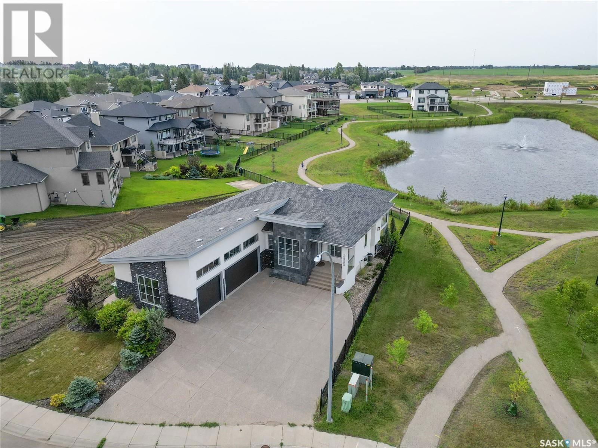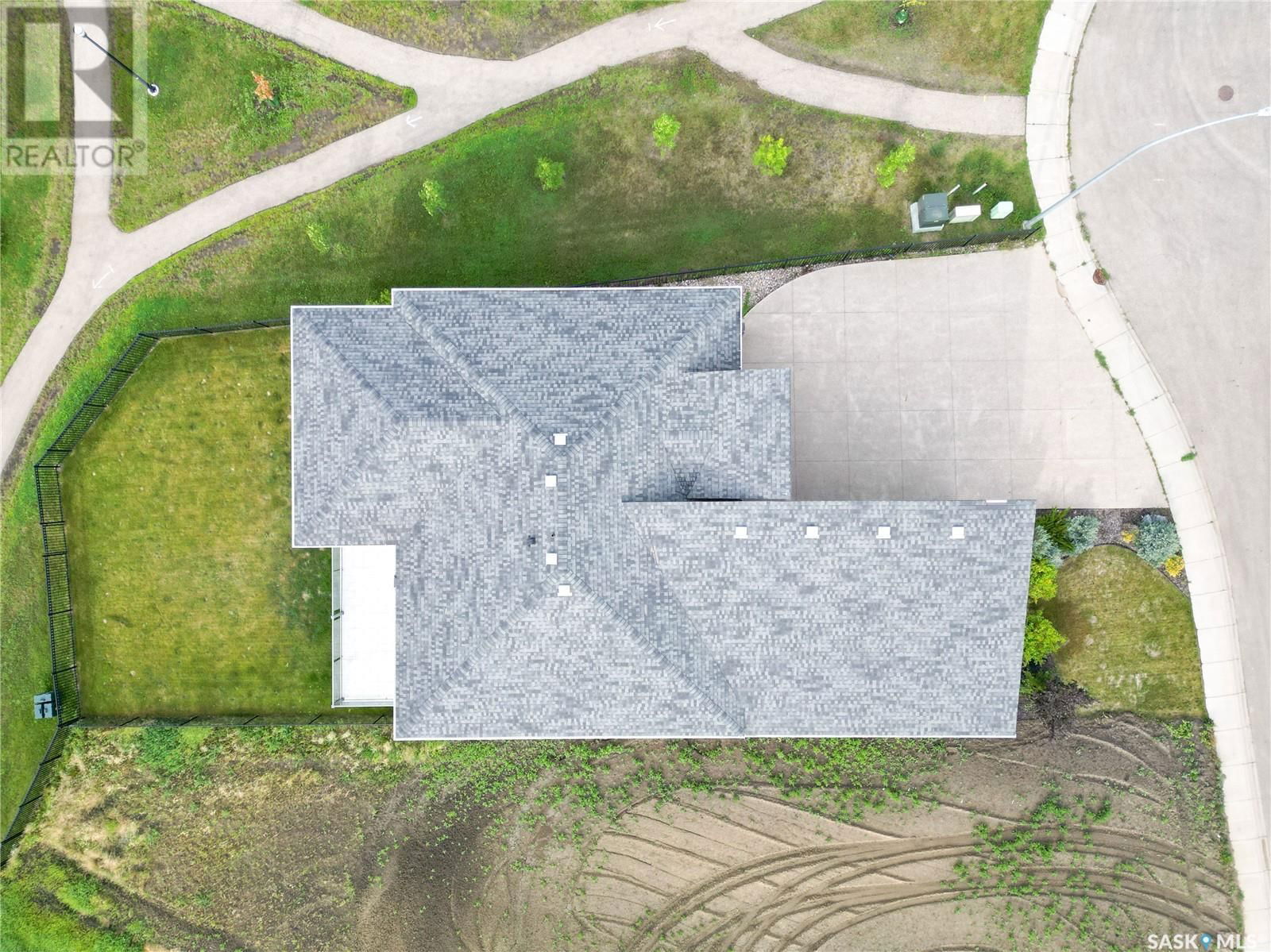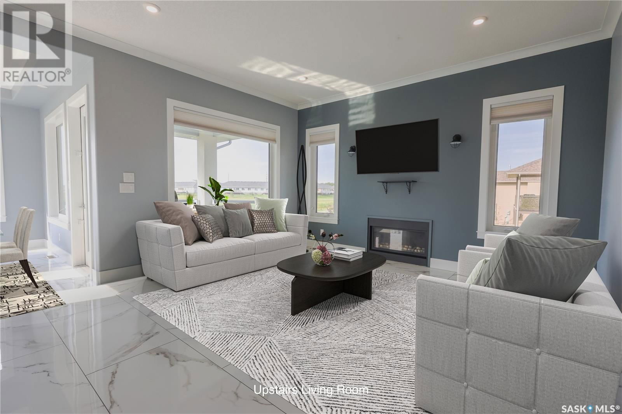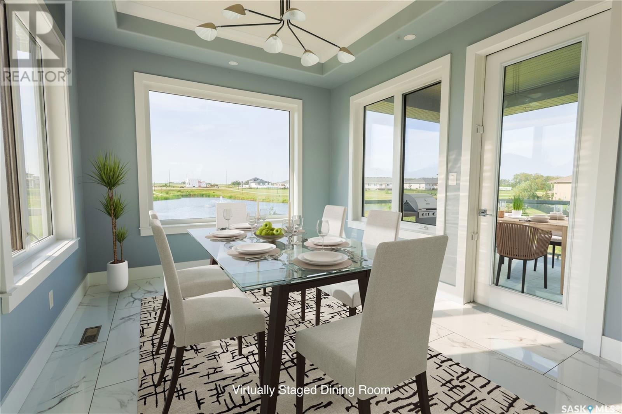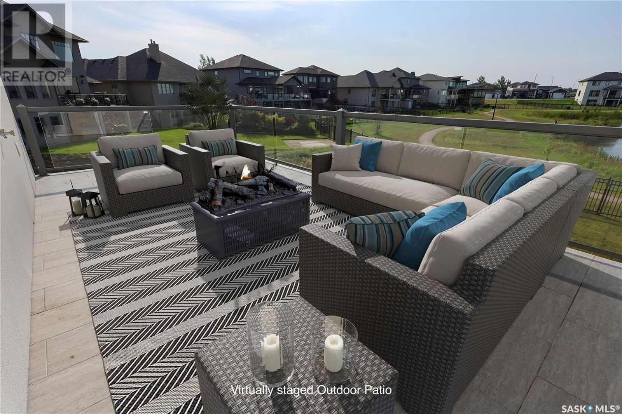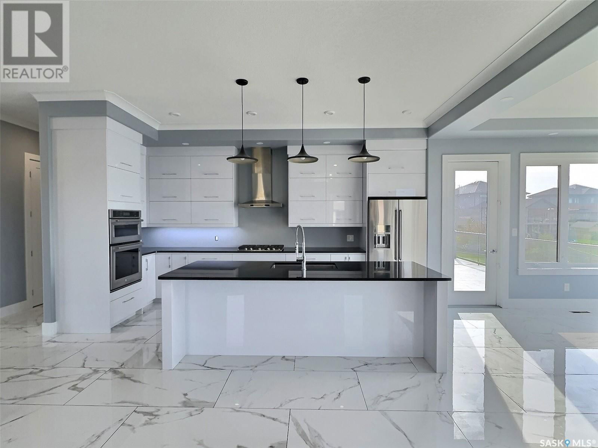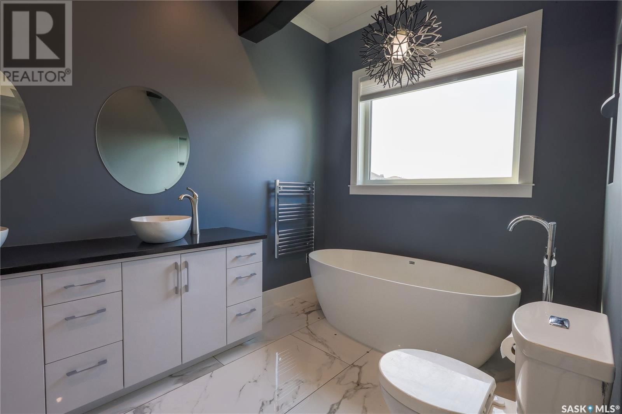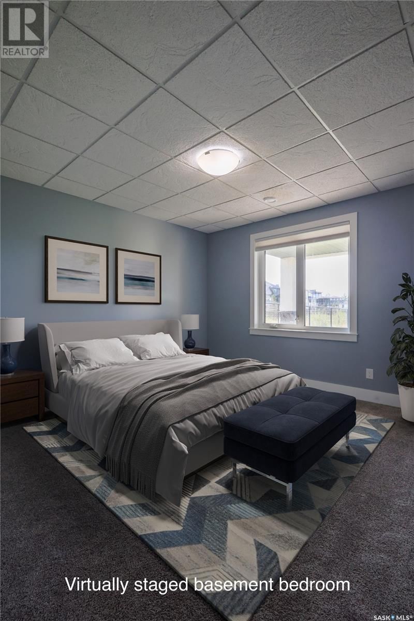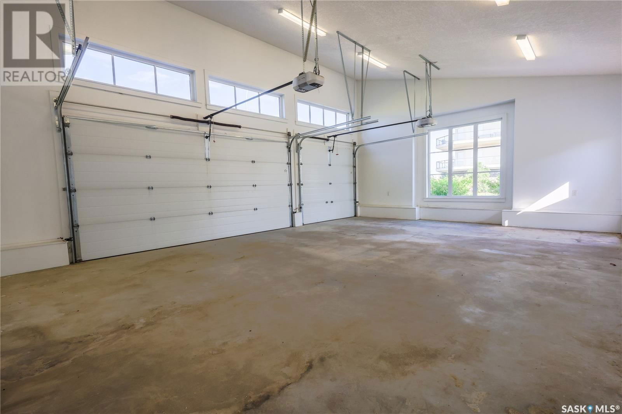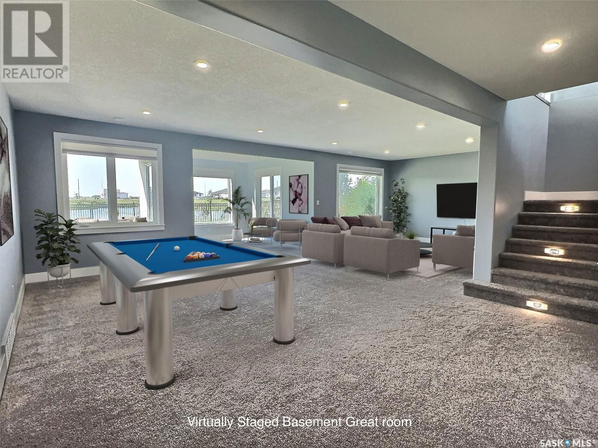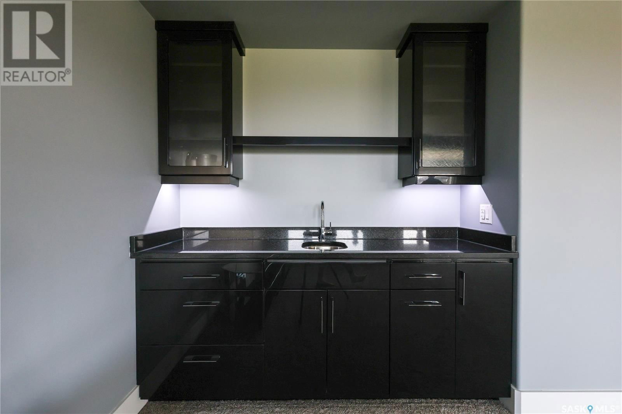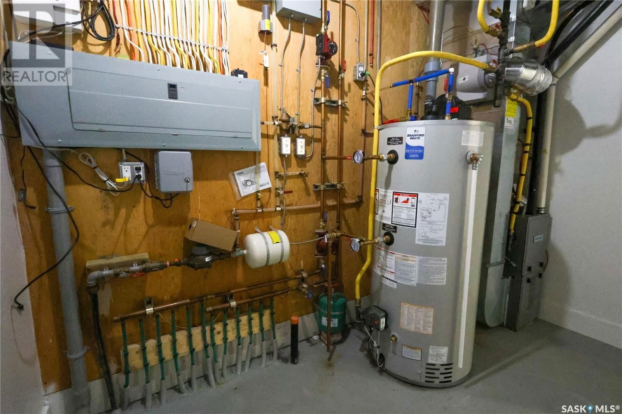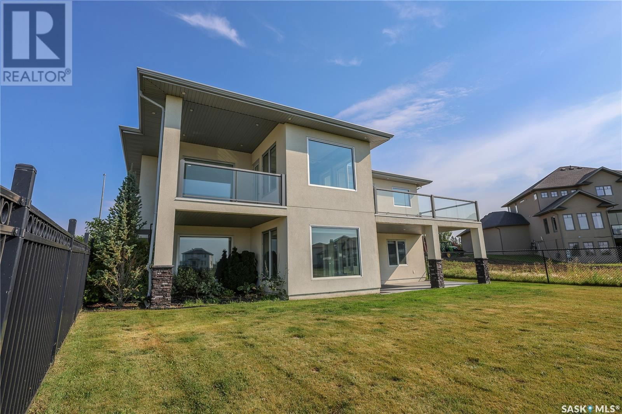2855 Lakeview Drive
Prince Albert, Saskatchewan S6W0A4
5 beds · 3 baths · 1805 sqft
Looking for a luxurious, bright, and move-in ready home in the perfect location? Welcome to Lakeview Estates, where you can enjoy one of the best views in the city all from your dining room. This beautiful home features 1805 sq/ft of an open concept main floor with stunning south facing windows to allow impeccable natural lighting and views of the water. The kitchen includes custom cabinetry, granite countertops, a gorgeous island, and stainless steel appliances to top it all off. The living room features a natural gas fireplace and captivating natural lighting coming in from the balcony windows off the dining room, one balcony including a natural gas BBQ hookup. To finish off the main floor there is 3 bedrooms and 2 baths including the spacious master suite with a stunning 5pc ensuite with in-floor heat and a walk-in closet. Off the main floor is a heated triple attached garage with vaulted ceilings. The fully finished walkout basement includes 2 bedrooms, a 3pc bath, large entertainment room, custom wet bar, and 9 ft ceilings. Other features include plenty of storage throughout, central air, main floor laundry, exposed aggregate driveway, and more! Call your Realtor today to book your showing! (id:39198)
Facts & Features
Building Type House
Year built 2016
Square Footage 1805 sqft
Stories 1
Bedrooms 5
Bathrooms 3
Parking
NeighbourhoodSouthHill
Land size 8299 sqft
Heating type Forced air, In Floor Heating
Basement typeFull (Finished)
Parking Type
Time on REALTOR.ca86 days
Brokerage Name: RE/MAX P.A. Realty
Similar Homes
Recently Listed Homes
Home price
$839,900
Start with 2% down and save toward 5% in 3 years*
* Exact down payment ranges from 2-10% based on your risk profile and will be assessed during the full approval process.
$7,640 / month
Rent $6,756
Savings $884
Initial deposit 2%
Savings target Fixed at 5%
Start with 5% down and save toward 5% in 3 years.
$6,733 / month
Rent $6,549
Savings $184
Initial deposit 5%
Savings target Fixed at 5%

