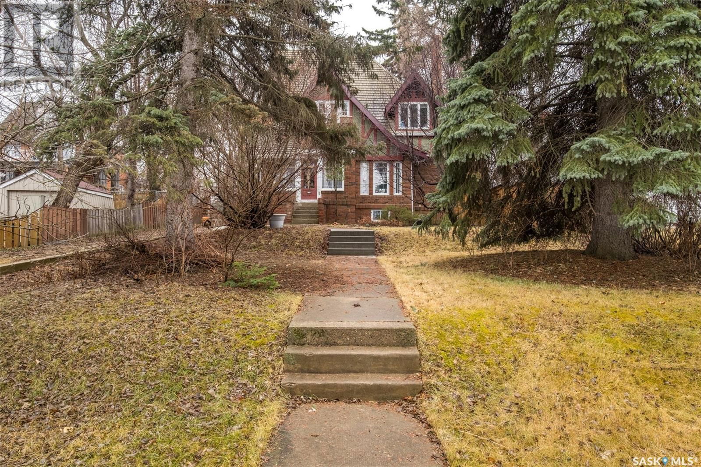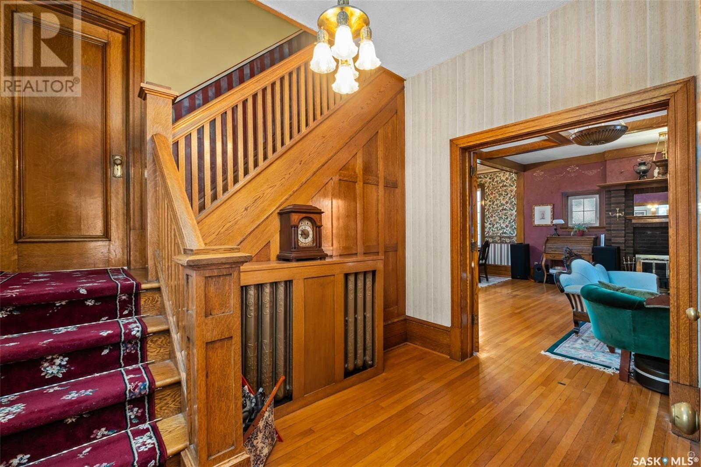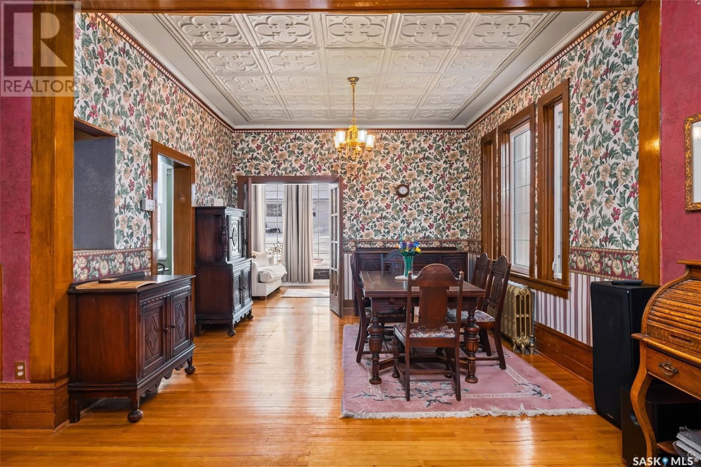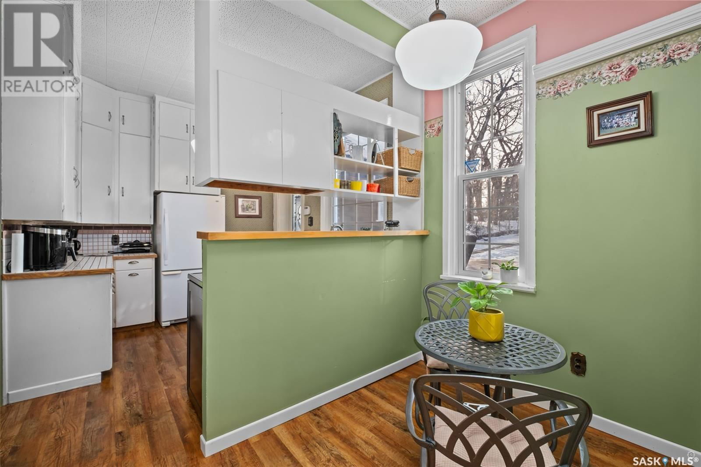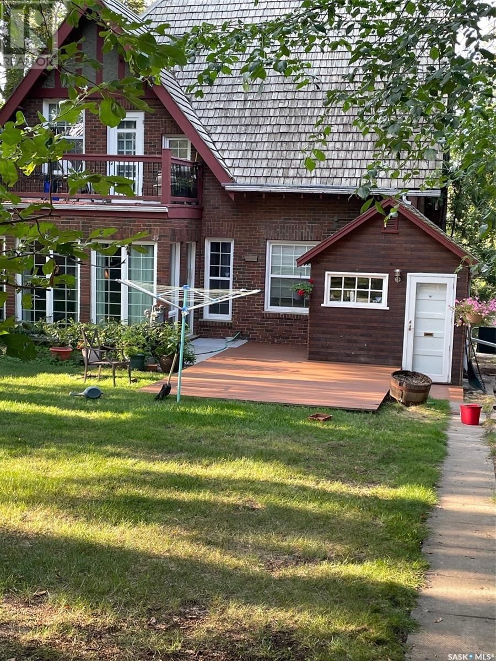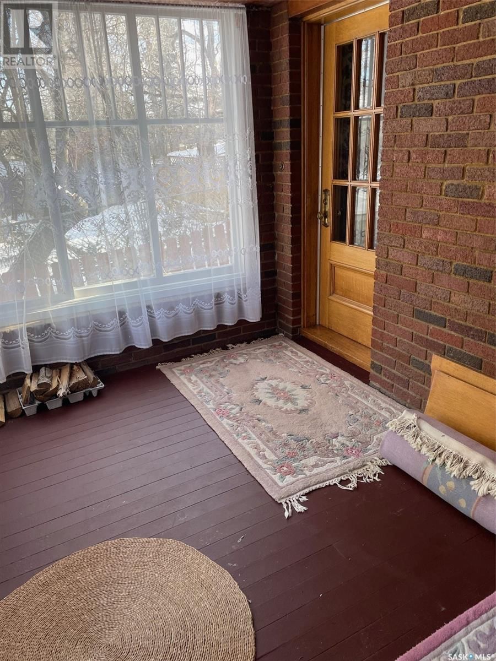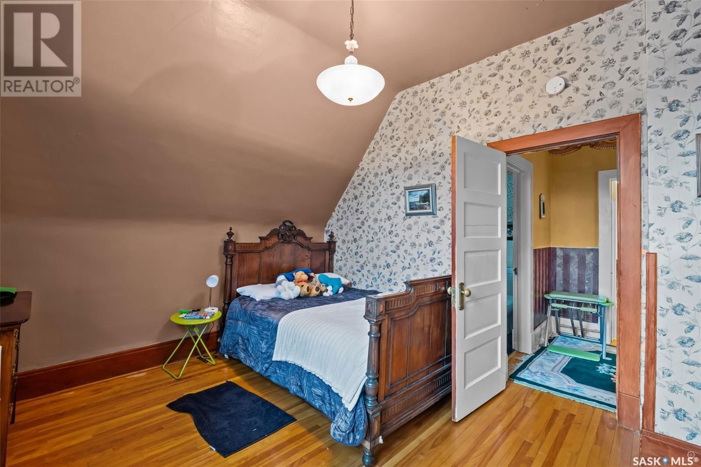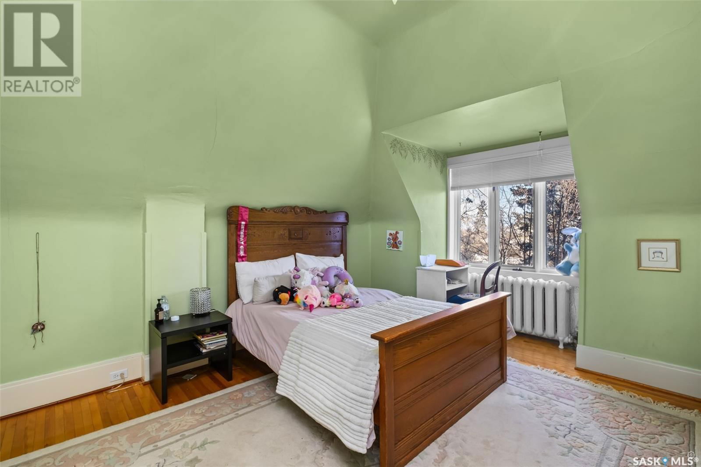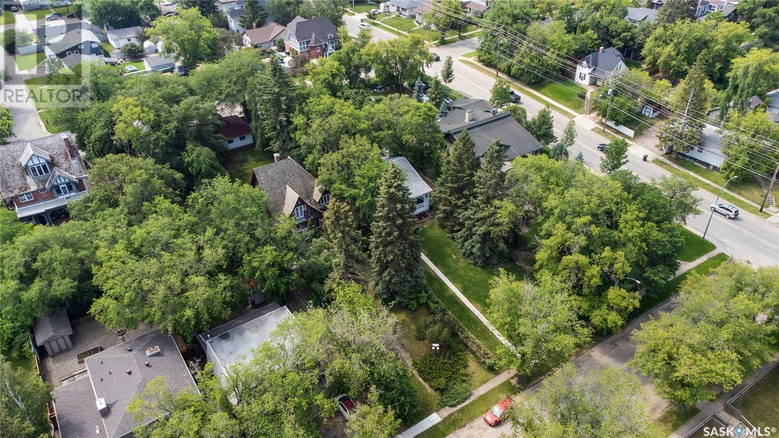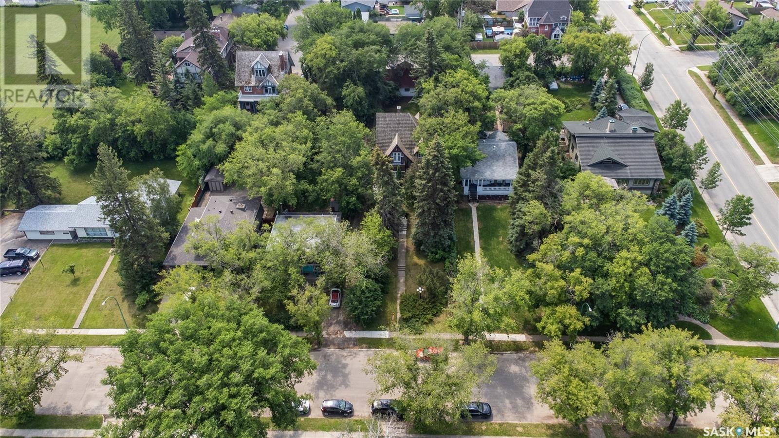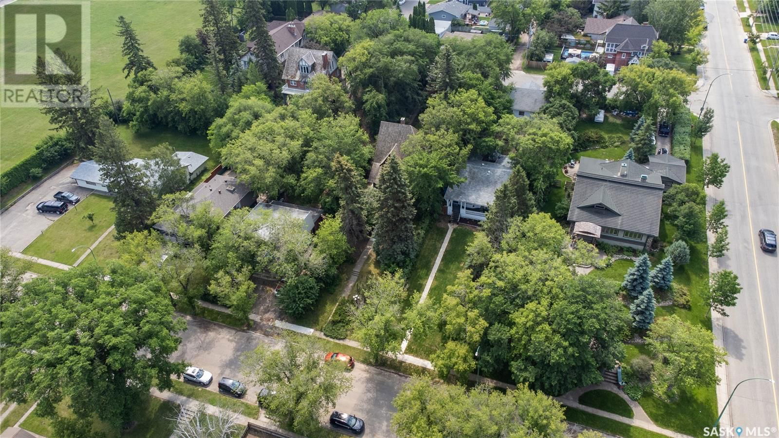565 20th Street W
Prince Albert, Saskatchewan S6V4H2
4 beds · 2 baths · 2363 sqft
Exquisite Tudor-Style Residence in Prestigious West Hill Welcome to "Hamilton Hall," a 2-storey English Tudor home in the sought-after West Hill neighborhood. This distinguished property perfectly marries timeless elegance with modern comfort, offering 2363 sq ft of refined living space. Key Features: Classic Tudor architecture with 10-foot ceilings on both levels, enhancing space and luxury. Oak hardwood flooring on the main level and maple hardwood upstairs, adding warmth and sophistication. Well-appointed kitchen with a cozy breakfast nook, ideal for culinary enthusiasts. Elegant dining room and inviting living room with a wood-burning fireplace, perfect for entertaining. Versatile den/sunroom overlooking a serene private backyard, offering a peaceful retreat. Convenient 2-piece bathroom on the main level. Charming unheated front sunroom that adds character to the home. Historic servants' access to the kitchen, reflecting the property's heritage. Expansive deck overlooking the lush backyard, perfect for outdoor gatherings. Unique through-driveway offering easy access and convenience. Upper level features four spacious bedrooms, each providing comfort and privacy. Luxurious 3-piece bathroom with a vintage clawfoot tub, adding a touch of elegance. Balconies off two bedrooms, providing serene spots to unwind. Additional Amenities: Triple detached garage (32' x 28'), built in 2007, heated with electric heat, offering ample parking and storage. Treated shake shingles enhancing the home's timeless appeal and durability. Top-quality German Viessmann Boiler system, serviced in 2023. Hamilton Hall is a rare gem, combining historic charm with modern amenities, offering a unique opportunity to own a piece of West Hill’s architectural heritage. (id:39198)
Facts & Features
Building Type House
Year built 1914
Square Footage 2363 sqft
Stories 2
Bedrooms 4
Bathrooms 2
Parking
NeighbourhoodWest Hill PA
Land size 0.31 ac
Heating type Forced air, Hot Water
Basement typeFull, Partial (Unfinished)
Parking Type
Time on REALTOR.ca15 days
This home may not meet the eligibility criteria for Requity Homes. For more details on qualified homes, read this blog.
Brokerage Name: Hansen Real Estate Inc.
Similar Homes
Recently Listed Homes
Home price
$399,900
Start with 2% down and save toward 5% in 3 years*
* Exact down payment ranges from 2-10% based on your risk profile and will be assessed during the full approval process.
$3,638 / month
Rent $3,217
Savings $421
Initial deposit 2%
Savings target Fixed at 5%
Start with 5% down and save toward 5% in 3 years.
$3,206 / month
Rent $3,118
Savings $88
Initial deposit 5%
Savings target Fixed at 5%




