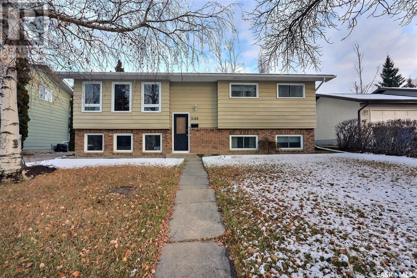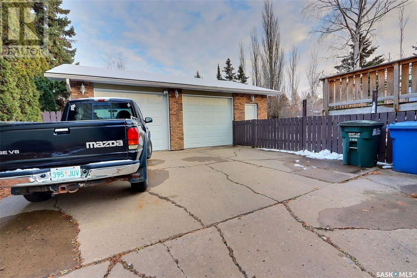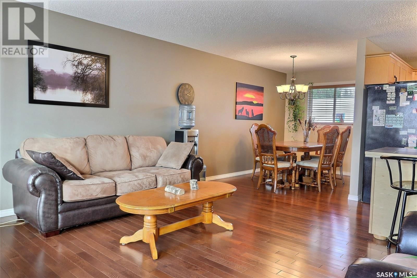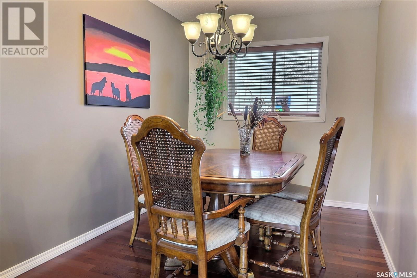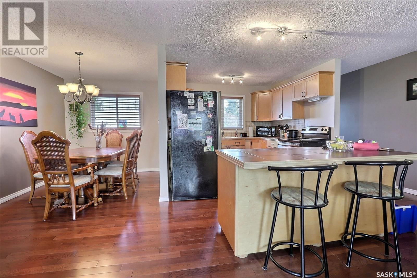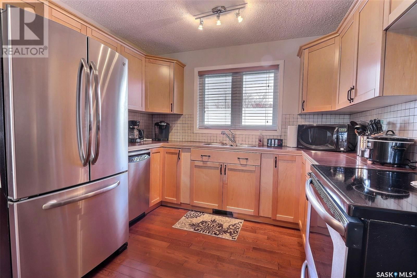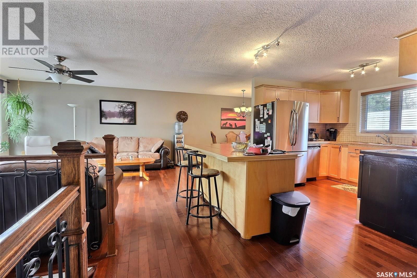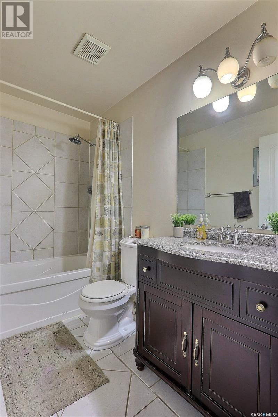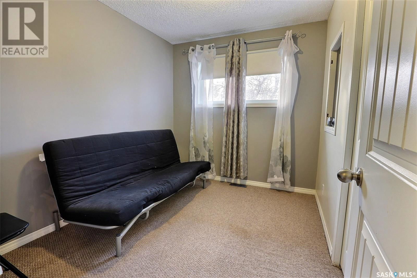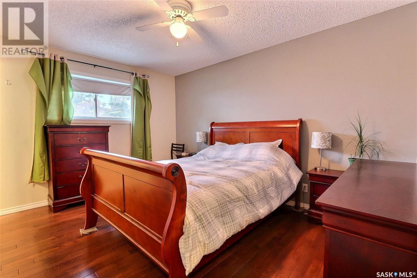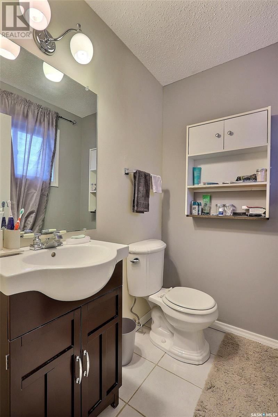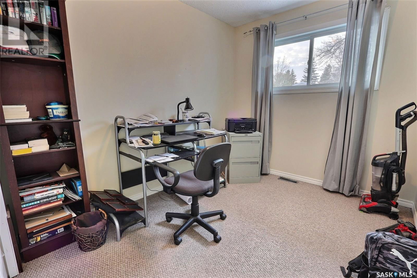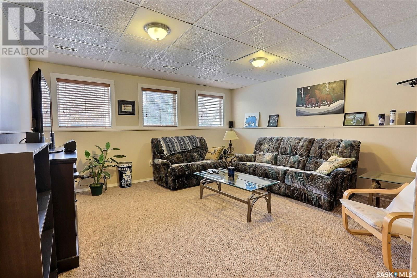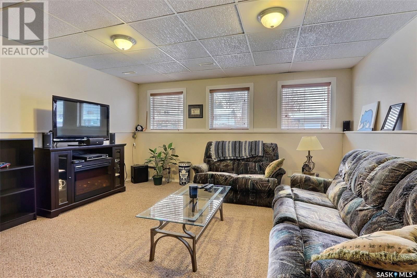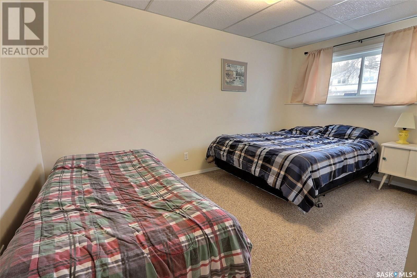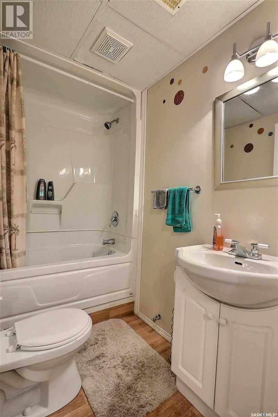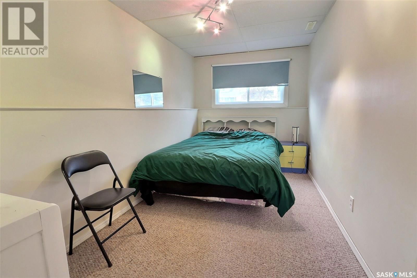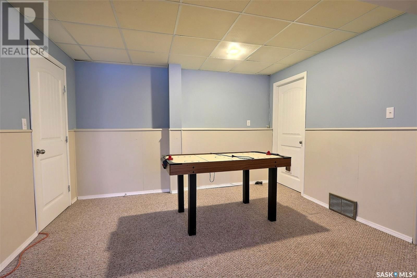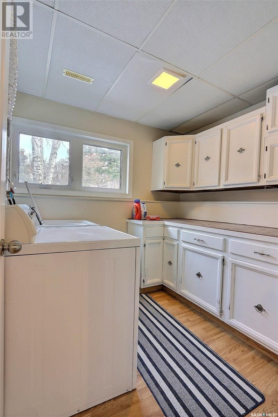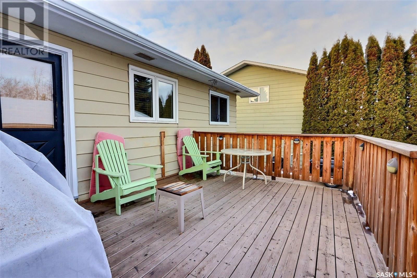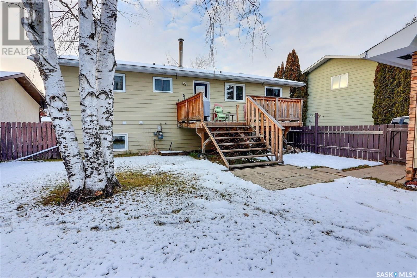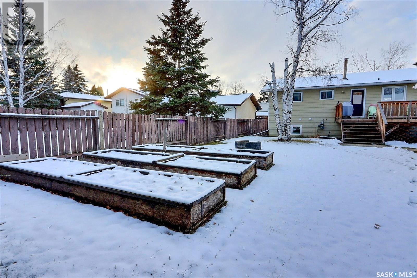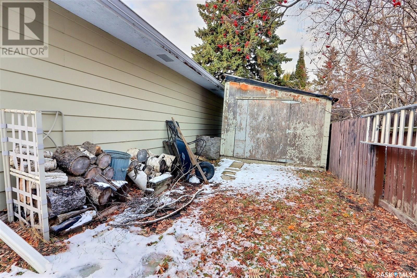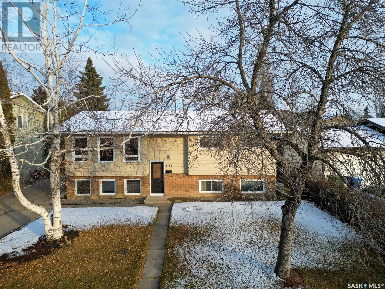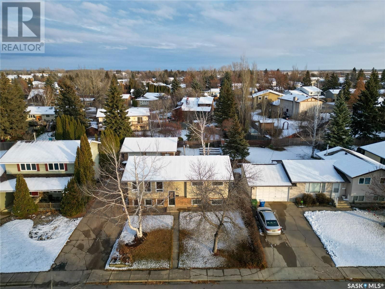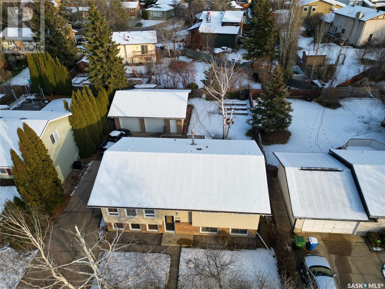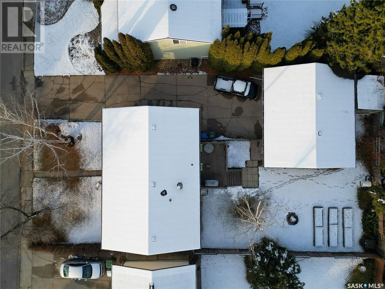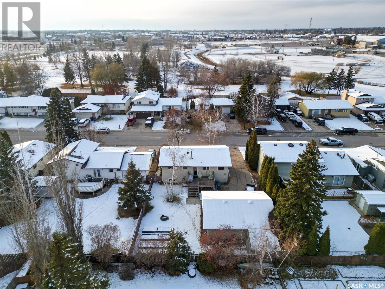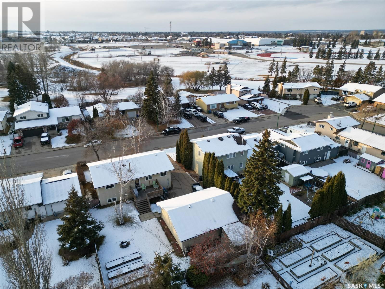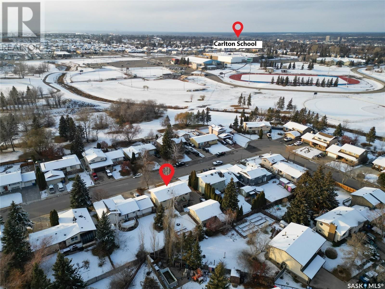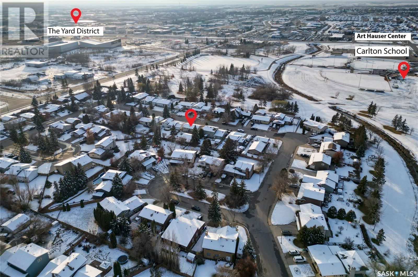3180 Grey Owl Crescent
Prince Albert, Saskatchewan S6V6X5
5 beds · 3 baths · 1168 sqft
Desirable bi-level home in the sought-after Carlton Park neighbourhood! Offering 5 bedrooms + a den, 3 bathrooms, and 1168 sq/ft of living space, this charming property boasts an open concept design. Three bedrooms upstairs including a primary bedroom with a 2 piece ensuite, stainless steel appliances and a large island in the kitchen as well as an oversized 26 X 30 insulated and detached garage are just a few additional features this family home offers. The deck off the kitchen overlooks the large and fenced yard with mature trees and raised garden boxes. Situated near schools, parks, and various amenities, this home provides both comfort and convenience for a growing family. (id:39198)
Facts & Features
Building Type House
Year built 1979
Square Footage 1168 sqft
Stories
Bedrooms 5
Bathrooms 3
Parking
NeighbourhoodCarlton Park
Land size 7911.66 sqft
Heating type Forced air
Basement typeFull (Finished)
Parking Type
Time on REALTOR.ca32 days
Brokerage Name: Coldwell Banker Signature
Similar Homes
Recently Listed Homes
Home price
$349,900
Start with 2% down and save toward 5% in 3 years*
* Exact down payment ranges from 2-10% based on your risk profile and will be assessed during the full approval process.
$3,183 / month
Rent $2,815
Savings $368
Initial deposit 2%
Savings target Fixed at 5%
Start with 5% down and save toward 5% in 3 years.
$2,805 / month
Rent $2,728
Savings $77
Initial deposit 5%
Savings target Fixed at 5%

