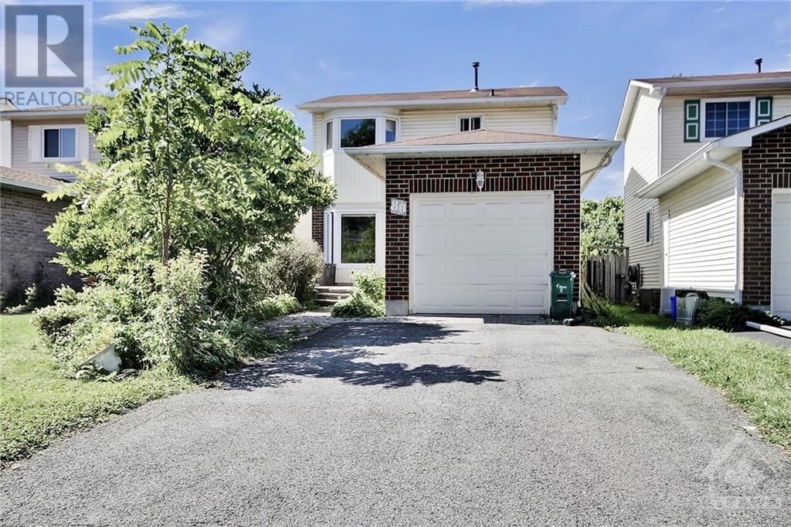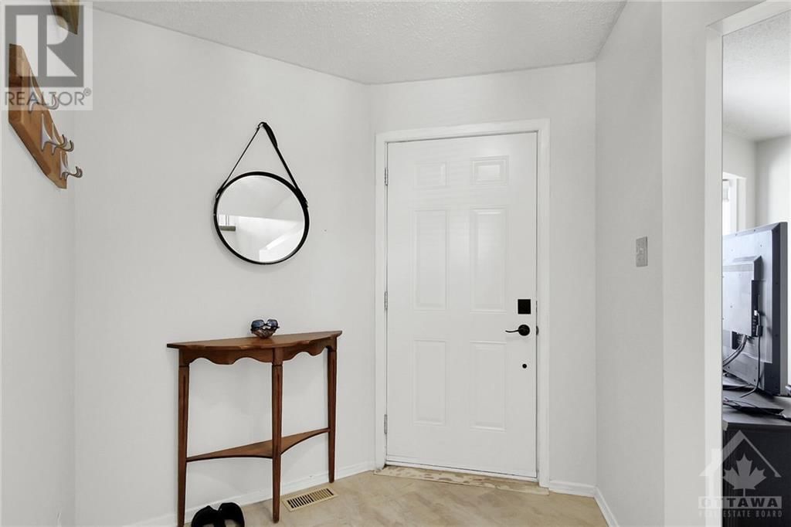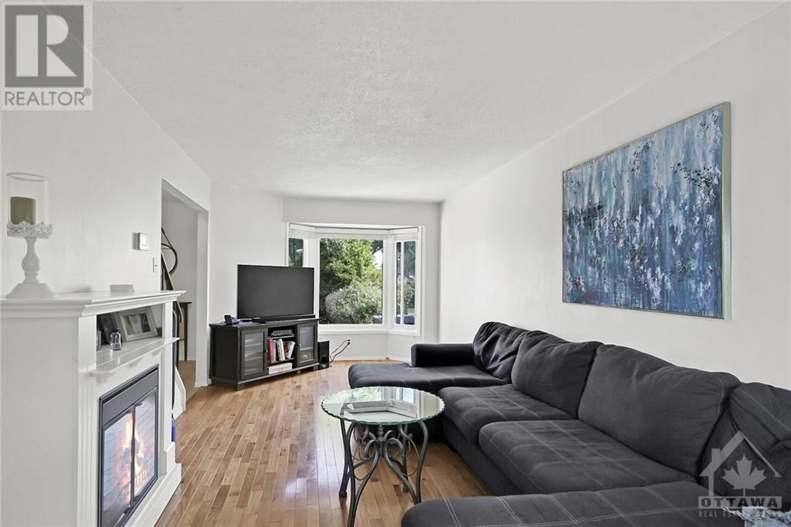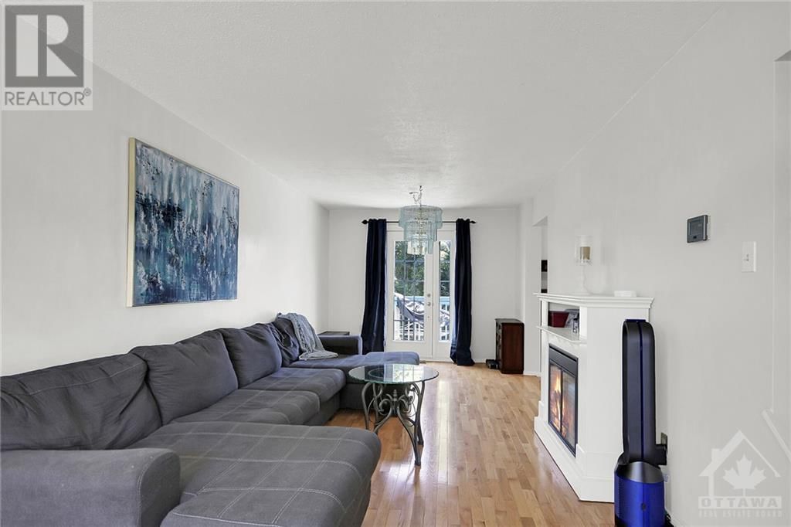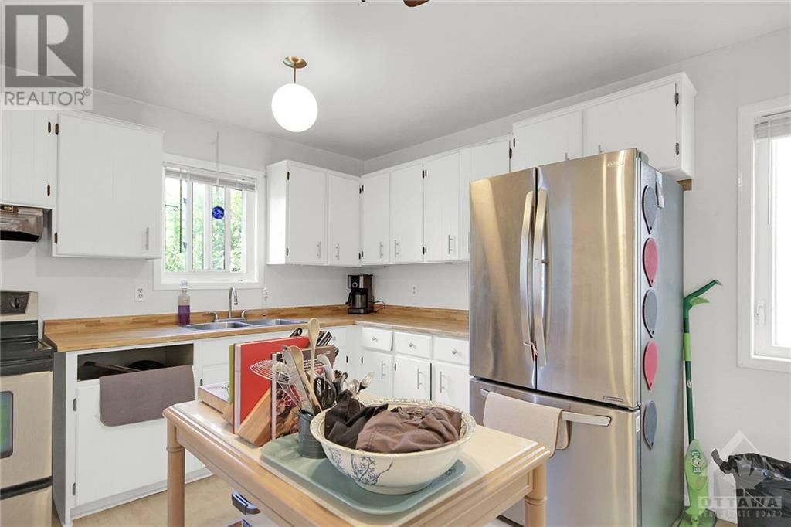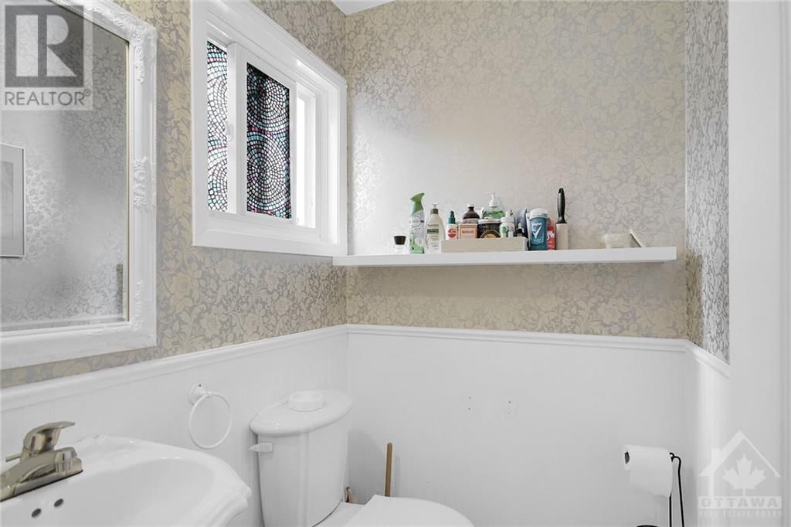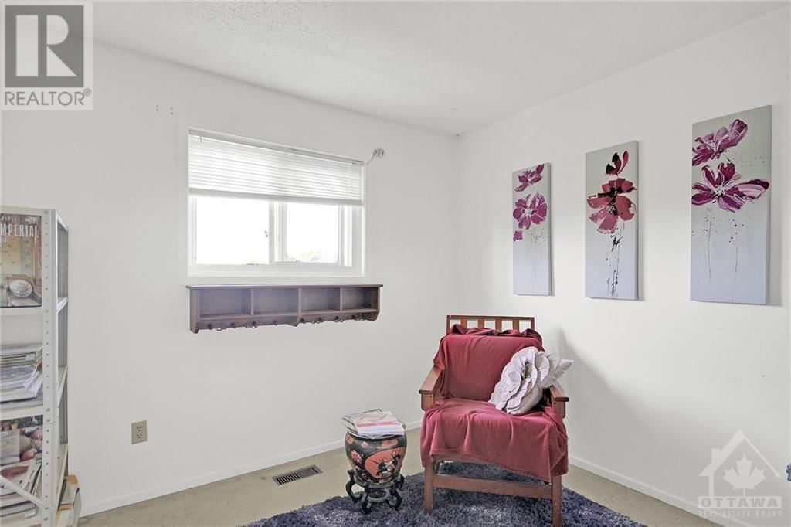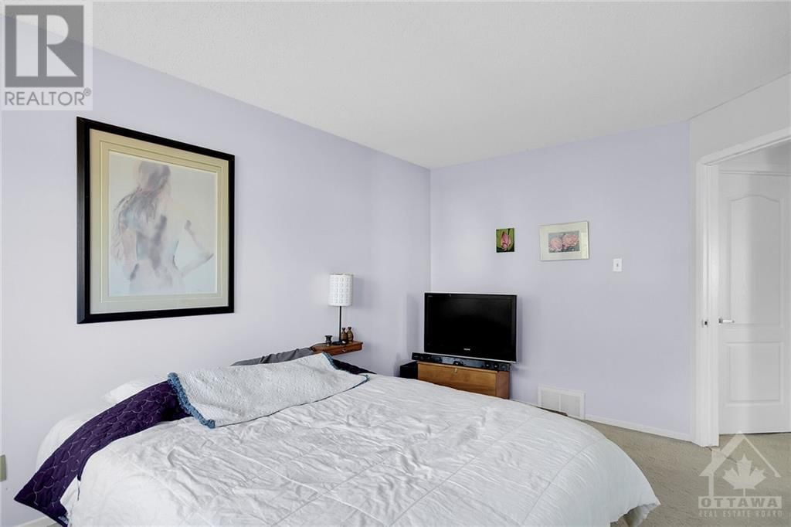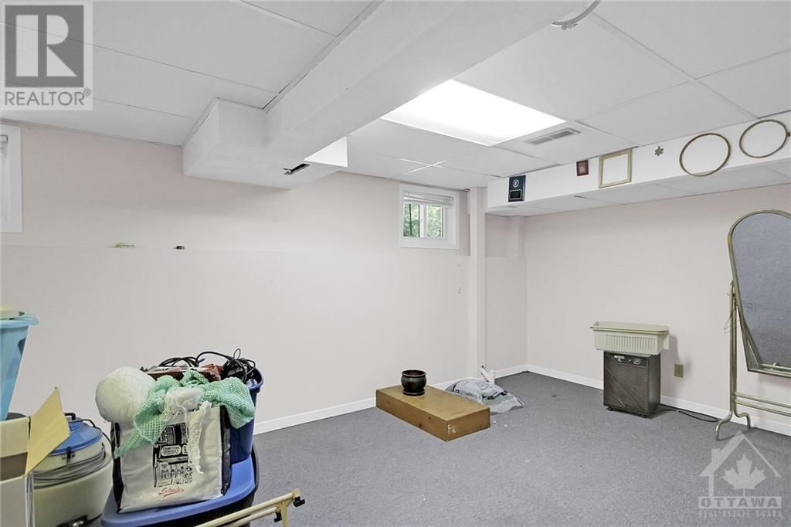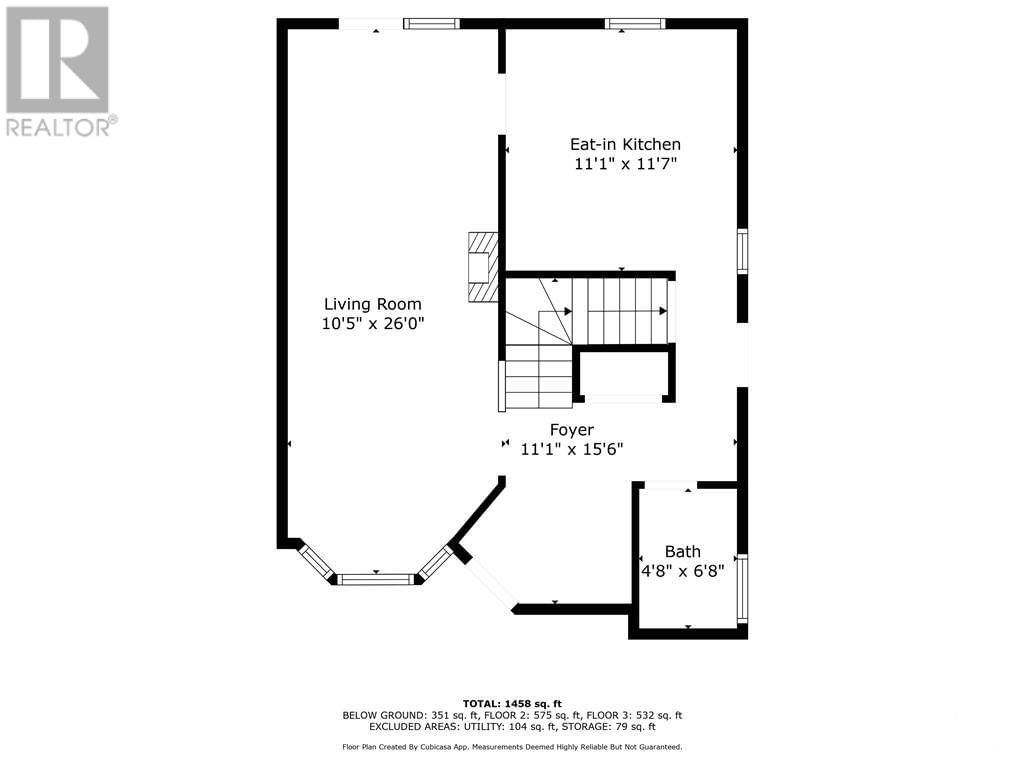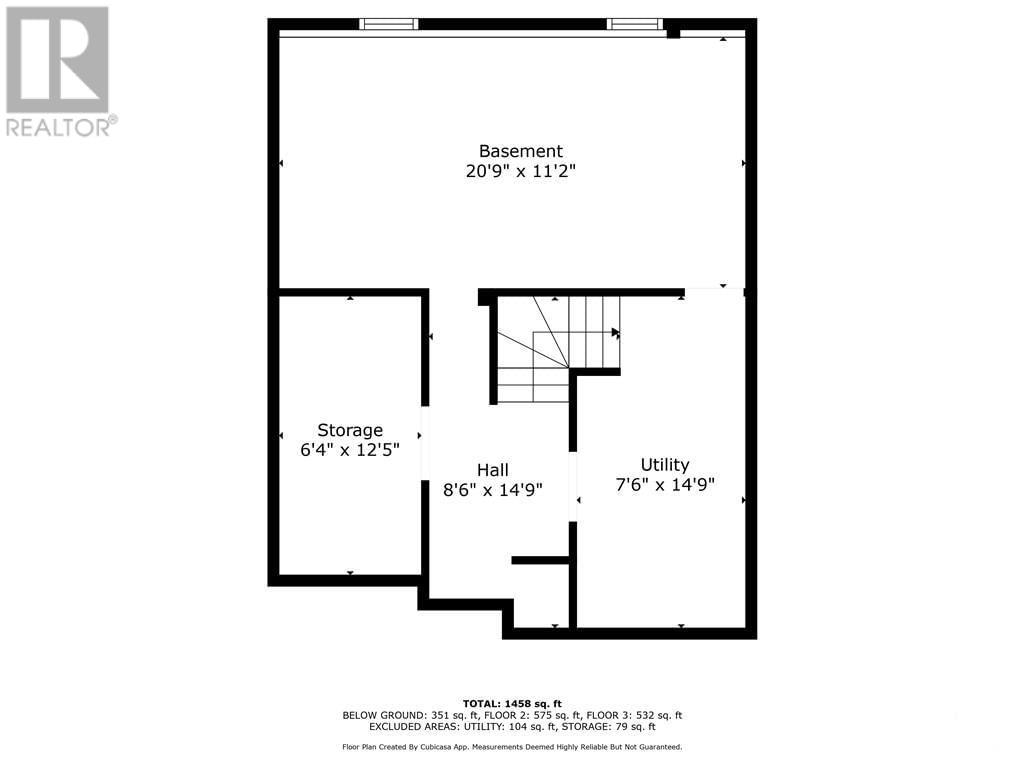80 Gowrie Drive
Ottawa, Ontario K2L2S5
3 beds · 2 baths · null
Welcome to 80 Gowrie Drive! This home is conveniently located in the desirable family friendly neighborhood of Glen Cairn in Kanata. Walking distance to schools, parks, trails/recreation, public transit, shopping and more! This detached 2 storey home offers a traditional layout with 3 bedrooms, 1.5 baths and a single attached garage. Features a spacious foyer, cozy living/dining room with hardwood floors, door to back deck and a good size eat-in kitchen. The 3 bedrooms are all a good size with ample closet space. Partially finished basement with ample storage. A private treed fenced back yard and no rear neighbors. The home has 2 beautiful magnolia trees, the one in the front yard blooms twice a year. This home awaits a new owner to give it some TLC. Some updates are windows, interior doors, back deck, front patio vinyl floors. 24 hr Irrevocable on offers. (id:39198)
Facts & Features
Building Type House, Detached
Year built 1983
Square Footage
Stories 2
Bedrooms 3
Bathrooms 2
Parking 2
NeighbourhoodGlencairn
Land size 30.64 ft X 124.36 ft (Irregular Lot)
Heating type Forced air
Basement typeFull (Partially finished)
Parking Type
Time on REALTOR.ca11 days
This home may not meet the eligibility criteria for Requity Homes. For more details on qualified homes, read this blog.
Brokerage Name: ROYAL LEPAGE TEAM REALTY
Similar Homes
Home price
$594,800
Start with 2% down and save toward 5% in 3 years*
* Exact down payment ranges from 2-10% based on your risk profile and will be assessed during the full approval process.
$5,411 / month
Rent $4,785
Savings $626
Initial deposit 2%
Savings target Fixed at 5%
Start with 5% down and save toward 5% in 3 years.
$4,768 / month
Rent $4,638
Savings $130
Initial deposit 5%
Savings target Fixed at 5%

