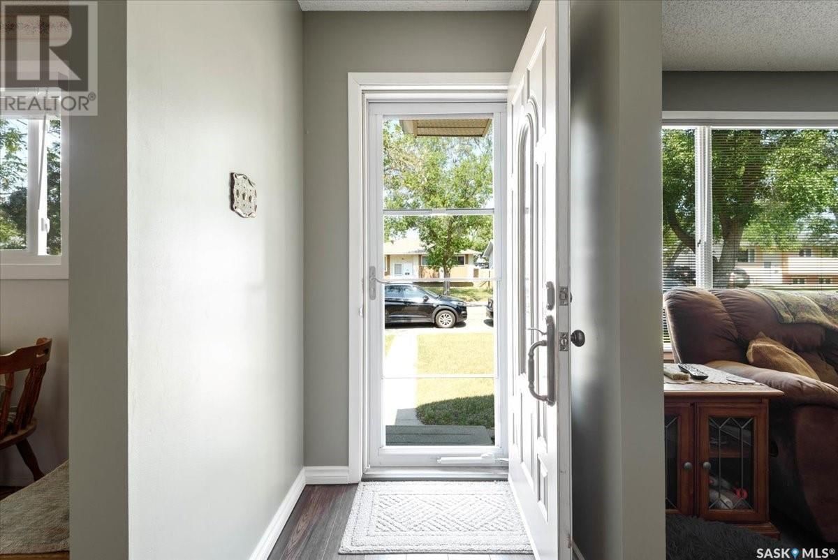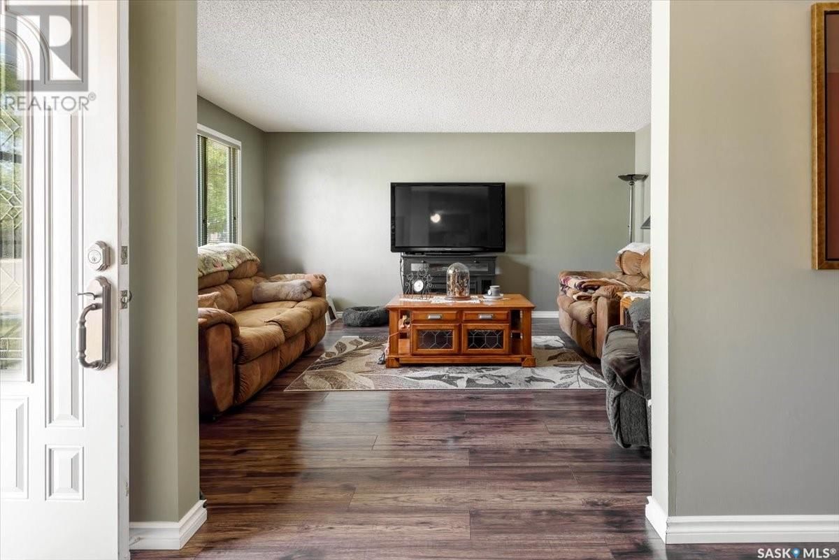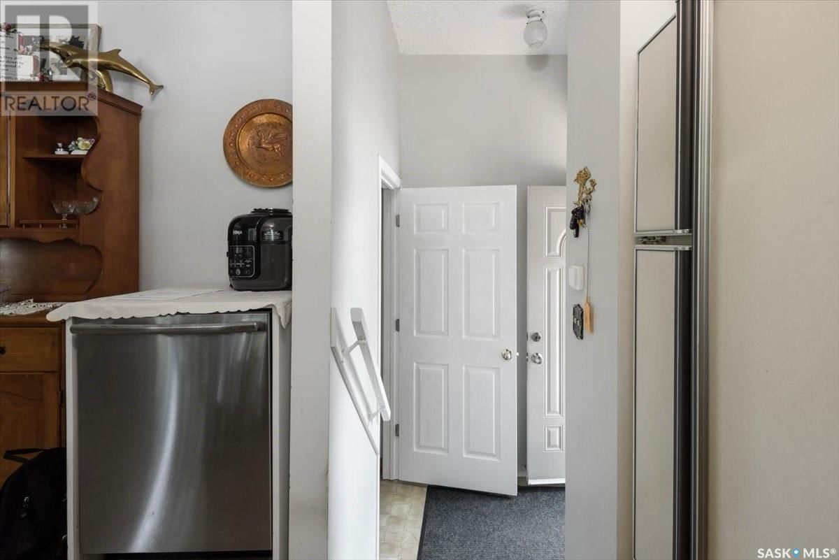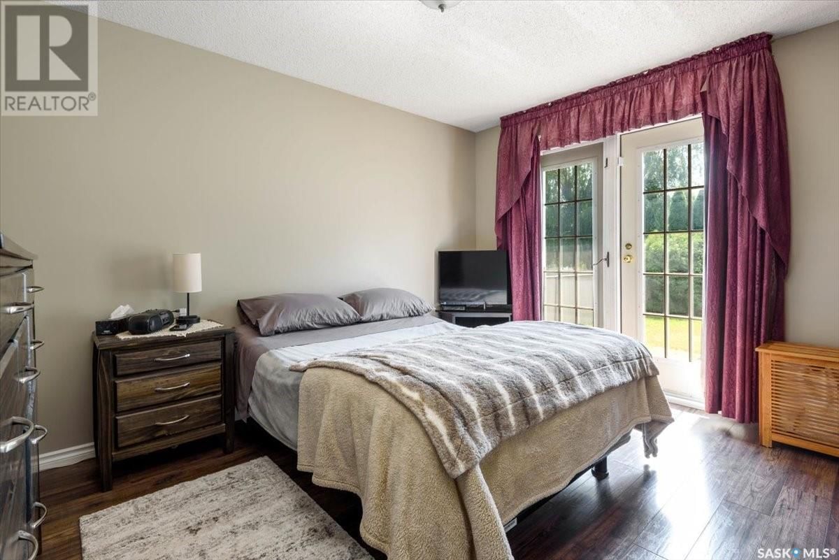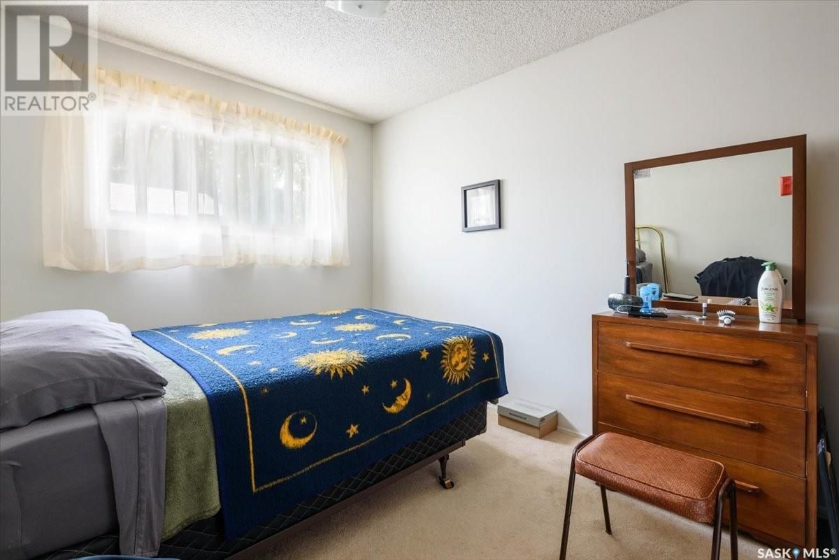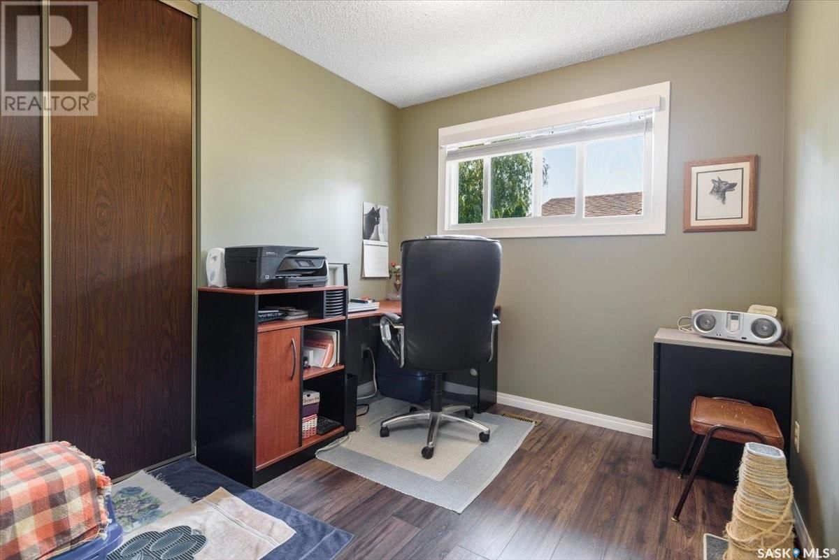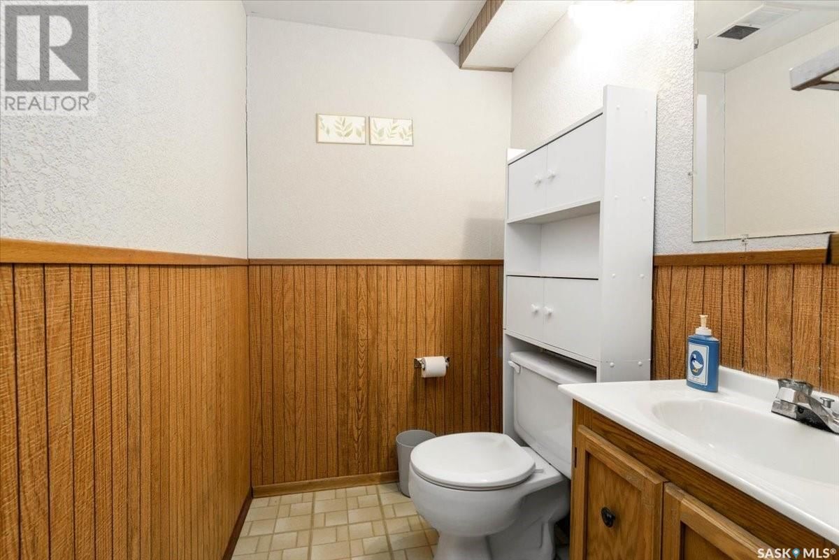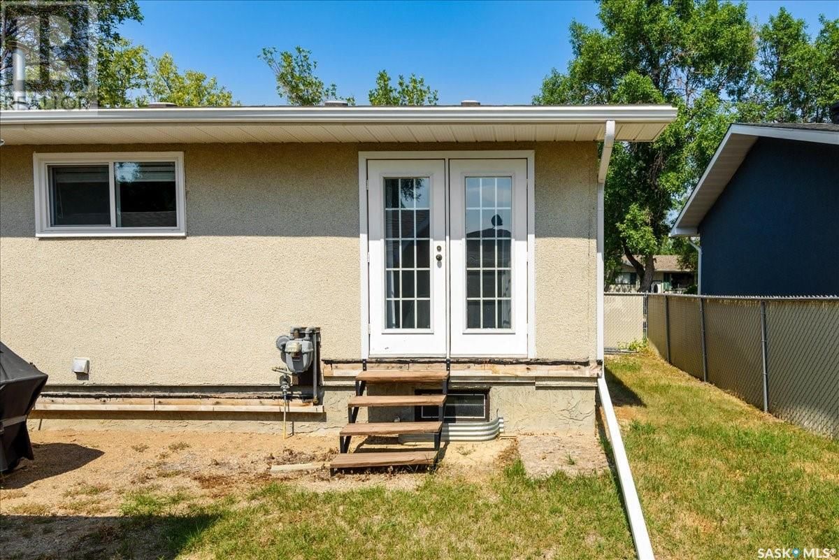54 Storey Crescent
Regina, Saskatchewan S4X1L4
3 beds · 2 baths · 1036 sqft
Welcome to this delightful family home in the Sherwood Estates neighbourhood. This corner lot home, positioned to maximize space and privacy is located just walking distance from W.H.Ford Elementary School. This charming property features 3 bedrooms and 2 bathrooms, providing ample space for rest and convenience. The double car detached garage, with new shingles installed in 2020, offers plenty of room for vehicles and storage. The fully finished basement adds extra living space, perfect for entertainment or relaxation. Recent updates include a central VAC system added in 2022, and updated windows and blinds throughout the house in the same year, which is just to name a few of the updates throughout the years! This well-maintained home also comes with 2 outdoor sheds for additional storage, and a lawnmower. Additionally, the basement fridge and garage cabinets will stay with the house for your convenience. This home is perfect for families looking for a cozy and practical living space. Don’t miss the opportunity to make this wonderful property your new home! (id:39198)
Facts & Features
Building Type House
Year built 1977
Square Footage 1036 sqft
Stories 1
Bedrooms 3
Bathrooms 2
Parking
NeighbourhoodSherwood Estates
Land size 6107 sqft
Heating type Forced air
Basement typeFull (Finished)
Parking Type
Time on REALTOR.ca4 days
Brokerage Name: eXp Realty
Similar Homes
Recently Listed Homes
Home price
$339,900
Start with 2% down and save toward 5% in 3 years*
* Exact down payment ranges from 2-10% based on your risk profile and will be assessed during the full approval process.
$3,092 / month
Rent $2,734
Savings $358
Initial deposit 2%
Savings target Fixed at 5%
Start with 5% down and save toward 5% in 3 years.
$2,725 / month
Rent $2,651
Savings $74
Initial deposit 5%
Savings target Fixed at 5%



